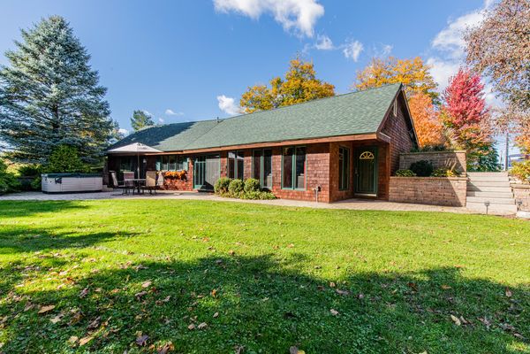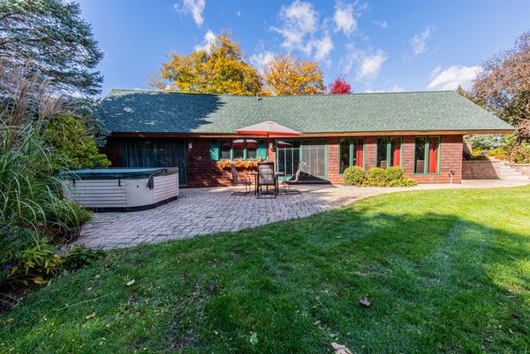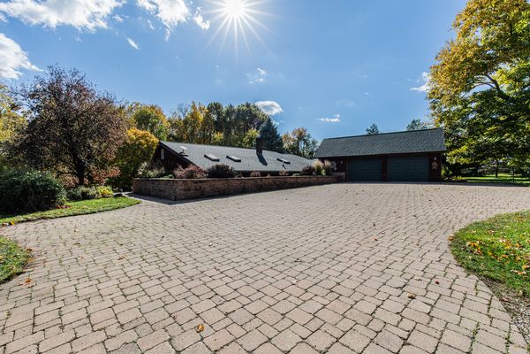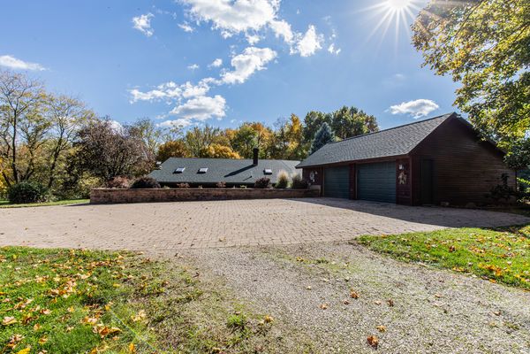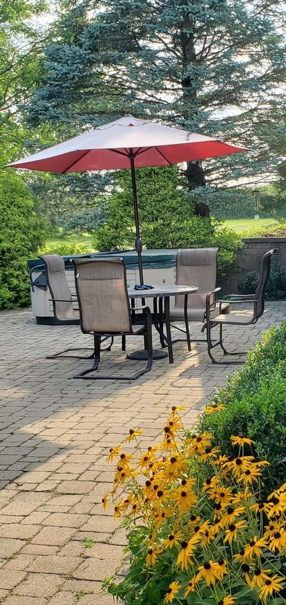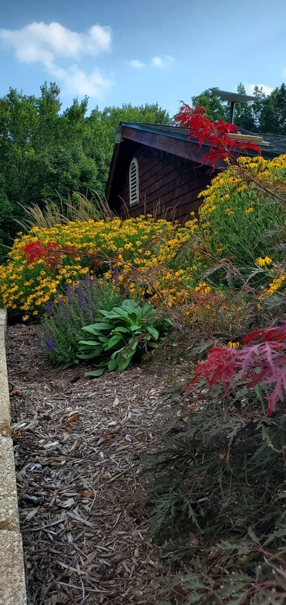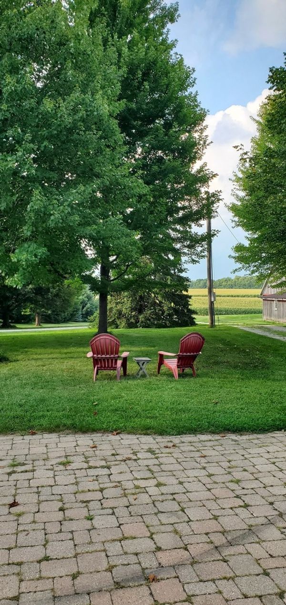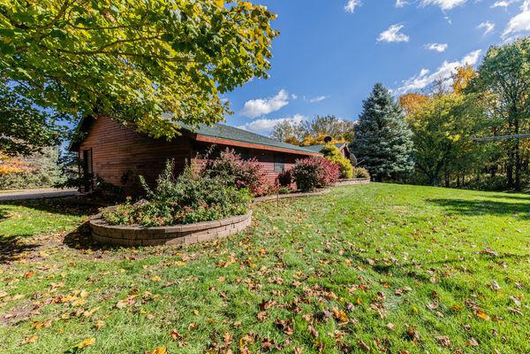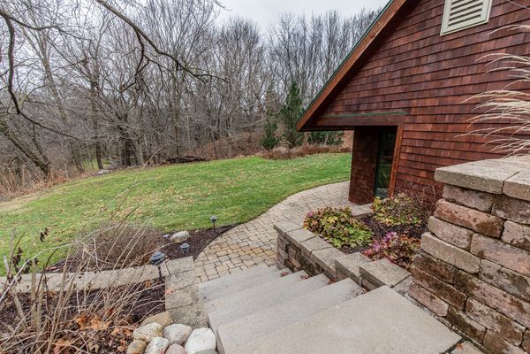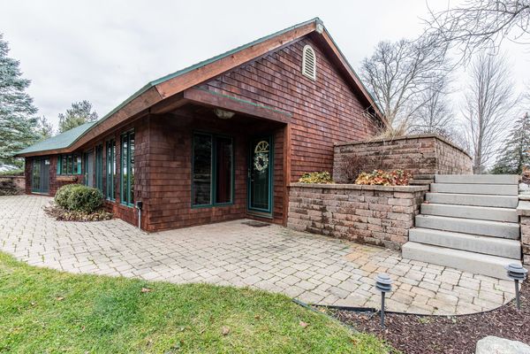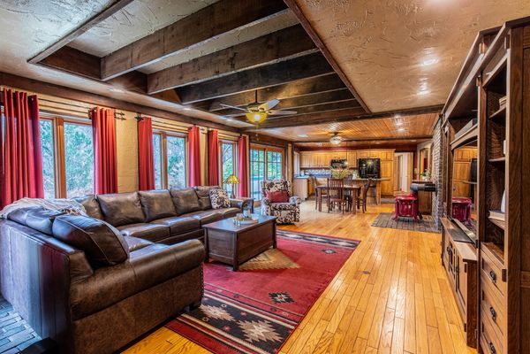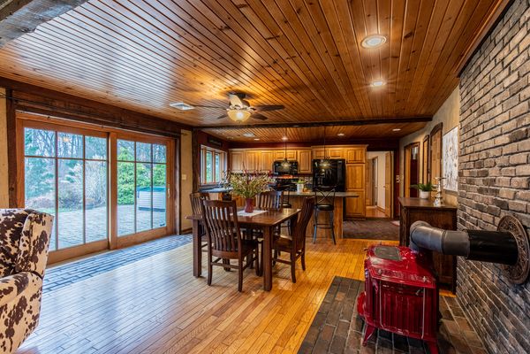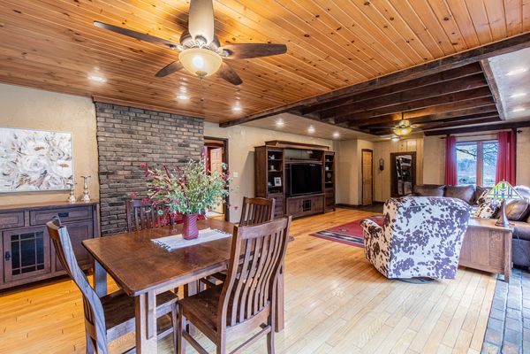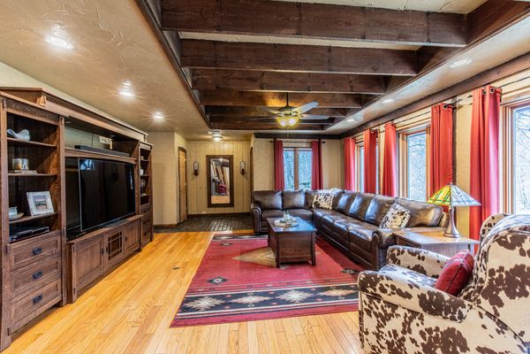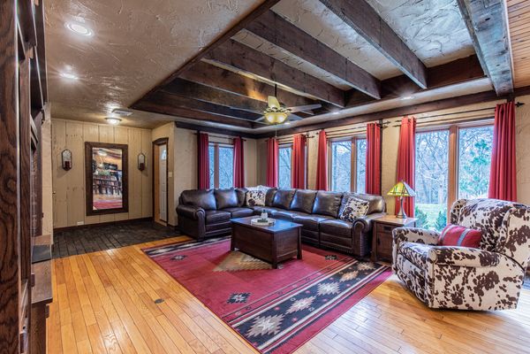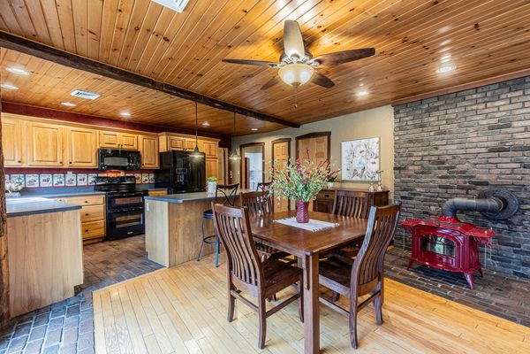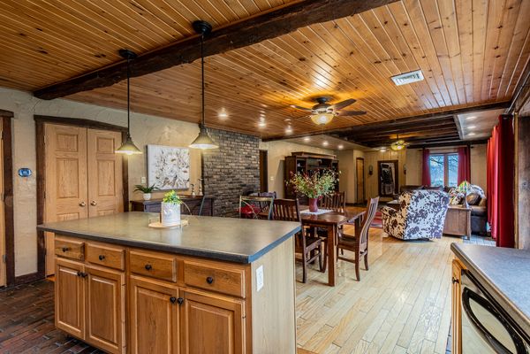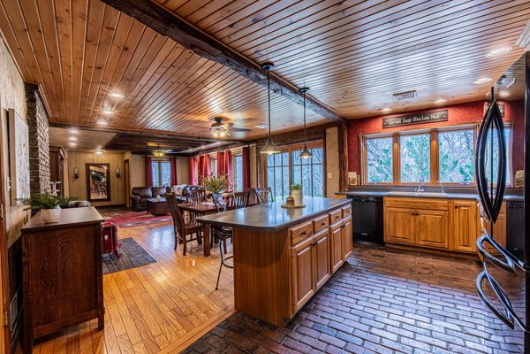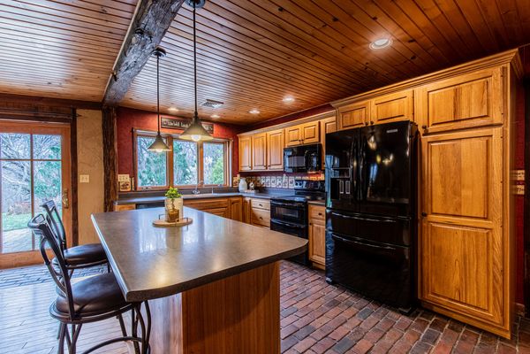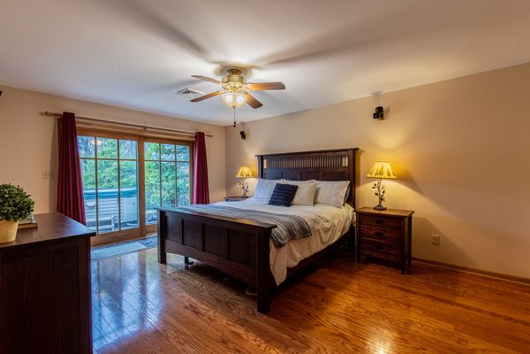25524 1800 North Avenue
Princeton, IL
61356
About this home
Longing for a quality home? Private location? Unique? Property with timber and plenty of nature? Here it is! Located on just over 48 acres, this property has mature timber with trails and a creek. Deer and other wildlife are right out your back door! The living area has large windows to give an unobstructed view of the beautiful landscaping and brick paver patio. The island kitchen has gorgeous hickory cabinets and is open to the living area. Cozy up to the wood burning stove when winter sets in! Relax in the hot tub overlooking the wooded ravine! The master suite has a newly updated bath with a walk in shower, Corian double sink, and hickory cabinets. Hall bath has heated tile flooring. Skylights in both bedrooms provide plenty of natural light. Passive solar saves on utility costs. 2.5 car attached garage is heated and provides nice extra storage. A 60 x 70 barn has updated electrical and an overhead garage door. Approximately 16 acres is tillable and provides some cash rent income. Roof on house was replaced in 2021. Roof on barn replaced in 2022. Home has new furnace and AC. New water line from well to house this fall. New hardwood flooring in east bedroom. Barn has updated electrical service. So much to love about this beautiful home!
