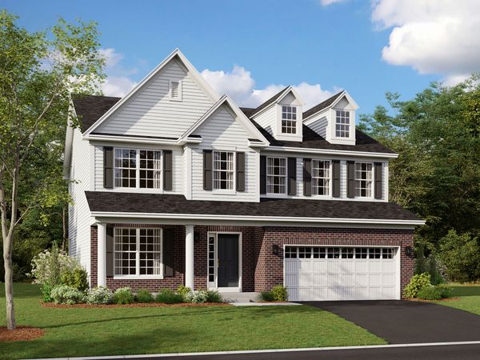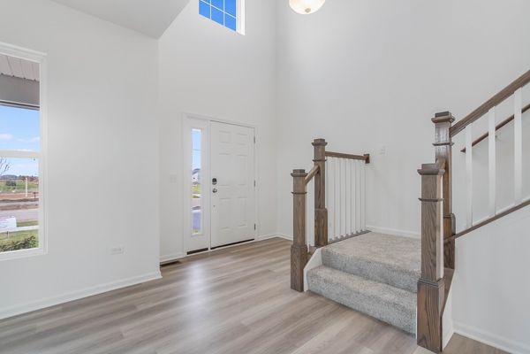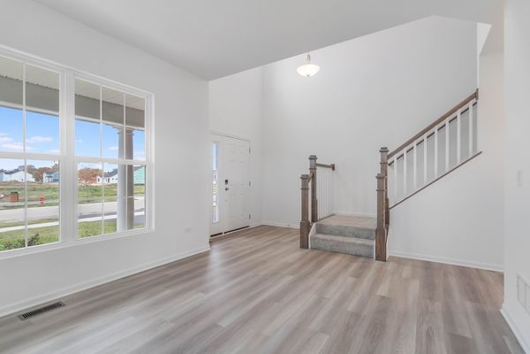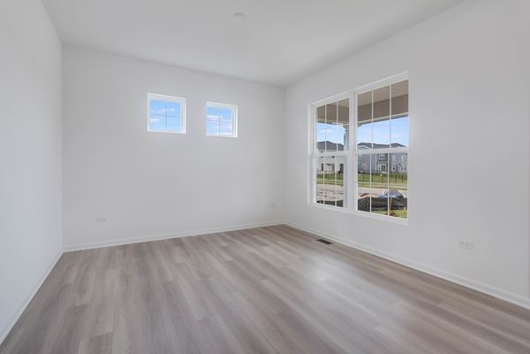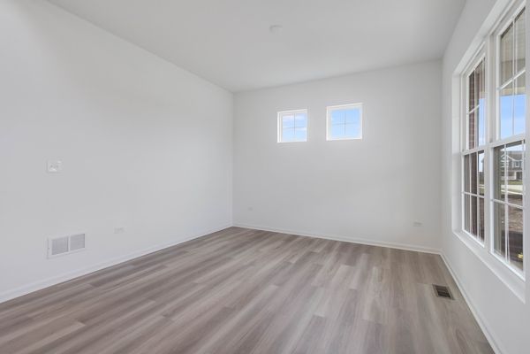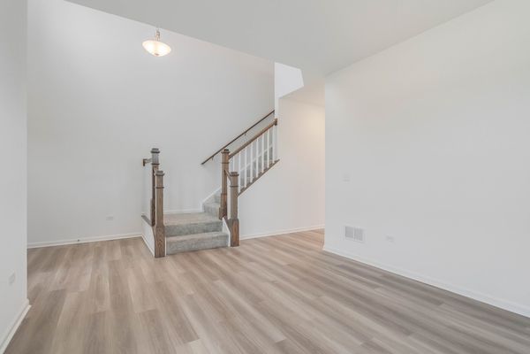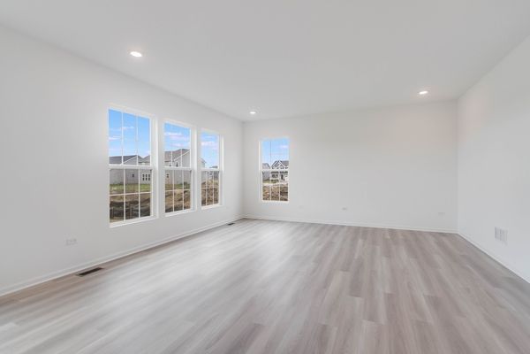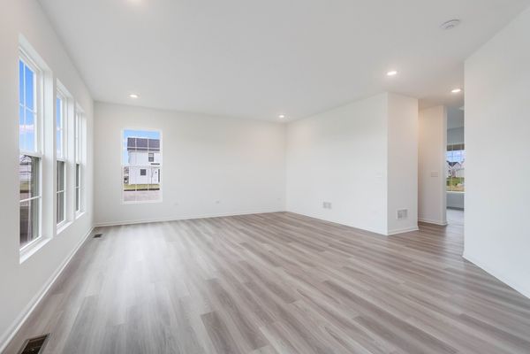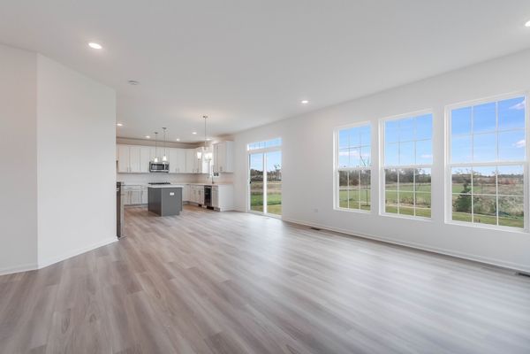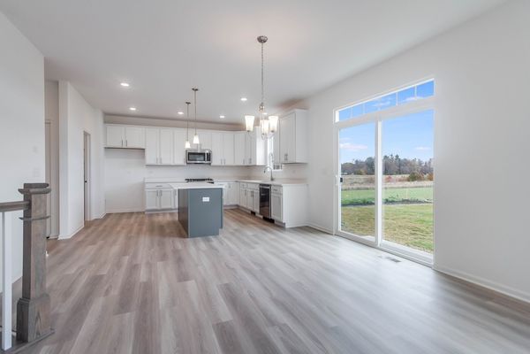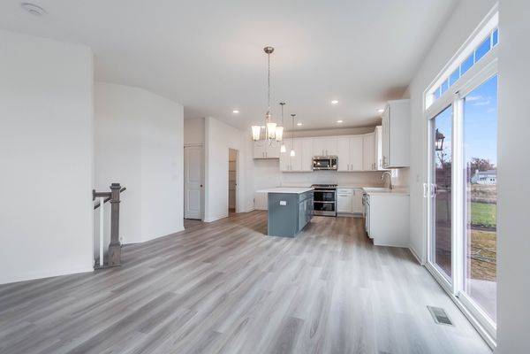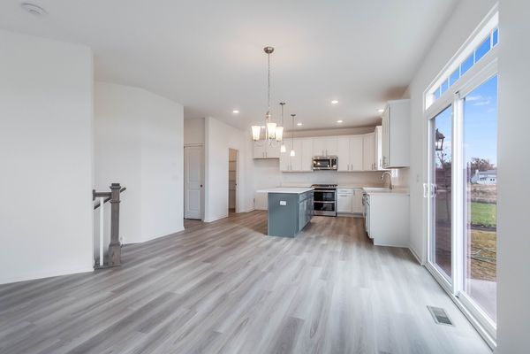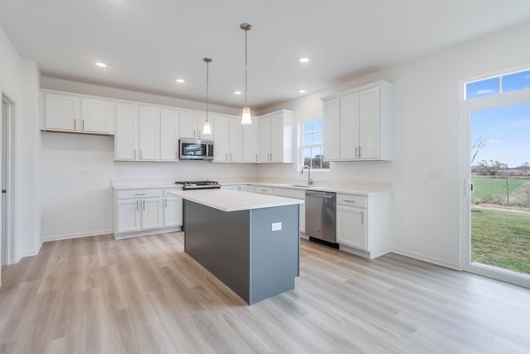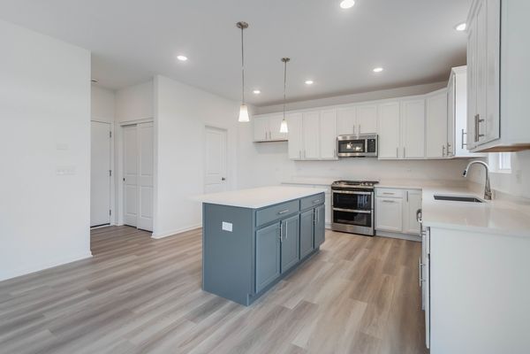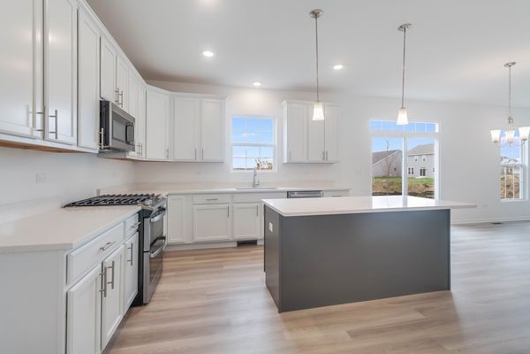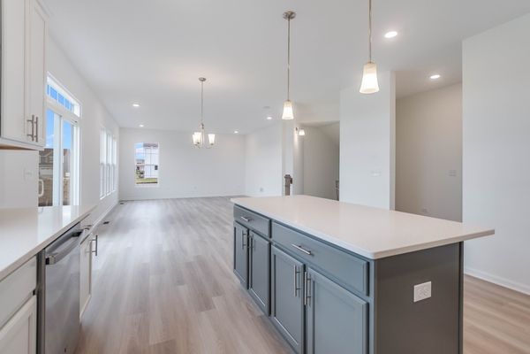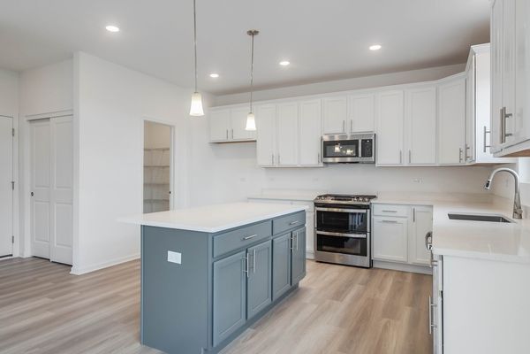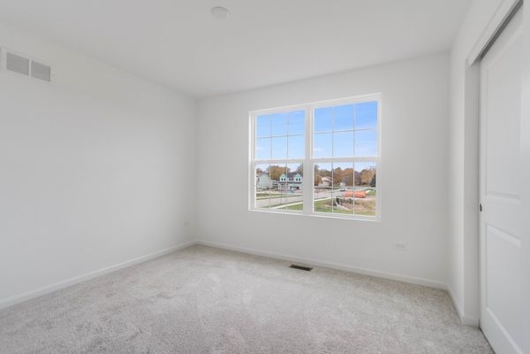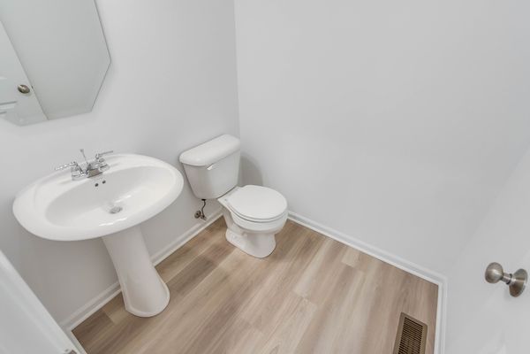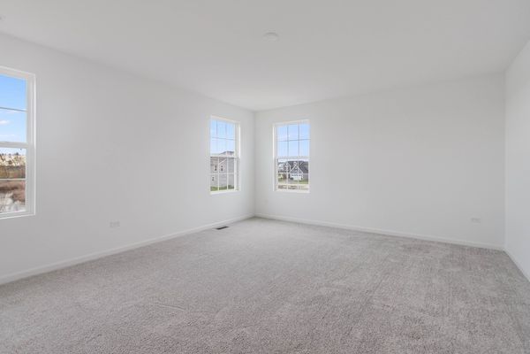25512 W Streamwood Lane
Plainfield, IL
60544
About this home
Welcome to the Dunbar, one of our most highly acclaimed single family floorplans! With 2, 470 square feet, four bedrooms, two-and-a-half bathrooms, a basement, and a two-car garage, you'll see why so many people love this home! The front door leads you to a spacious two-story foyer for a dramatic entryway. To the side is a flex room, which you can use as a home office, play room, or even a home gym-the possibilities are truly endless. The angled staircase that guides you upstairs to the upper floor is located across from the flex room. Continue forward on the main floor and you come to a spacious coat closet and powder room, strategically tucked away but easily accessible for guests. The main hub of the home holds the family room, breakfast area, and kitchen. The kitchen is open and spans two walls with cabinetry. An island has also been added for additional seating and entertaining possibilities. The family room has plenty of windows to let natural light in. The mud room leads to the two-car garage. Head upstairs and you'll first come across the secondary bedrooms that share a hallway bathroom. The owner's suite sits in the back of the home, stretching from one side of the home to the other. The bedroom is nestled in the corner and is filled with natural light, thanks to its two walls of windows. The en-suite bathroom sits to the side of the bedroom, still in the rear of the home, and includes a tiled shower and dual sink vanity. Finishing off the second floor is a convenient laundry room with a linen closet, which means no more lugging laundry baskets up and down the stairs. Rounding out this home is a full basement with a rough in for a future bathroom. Broker must be present at clients first visit to any M/I Homes community. *Photos and Virtual Tour are of a model home, not subject home* Lot 20
