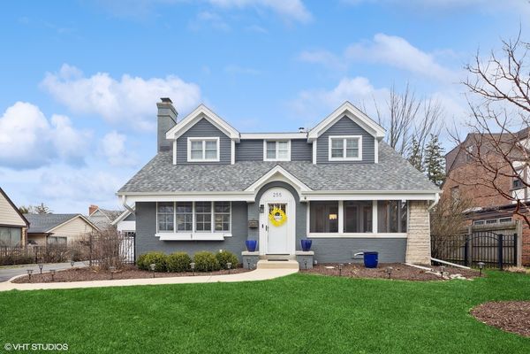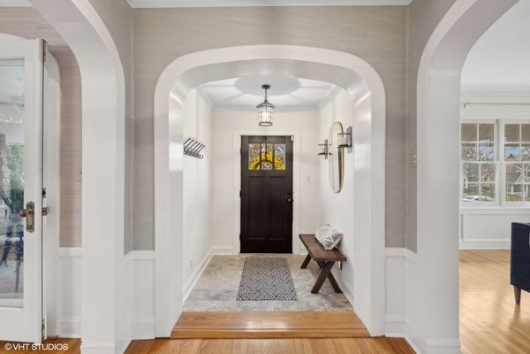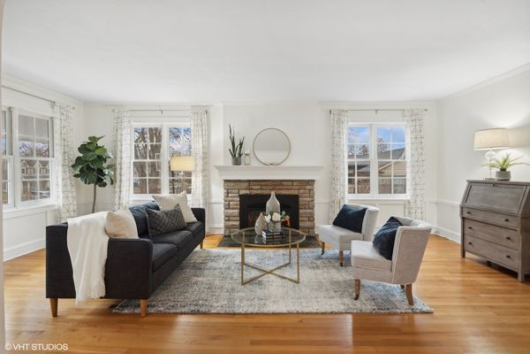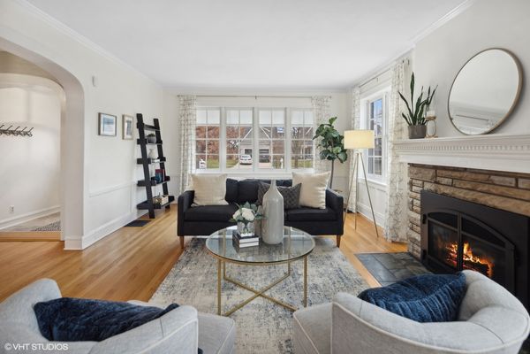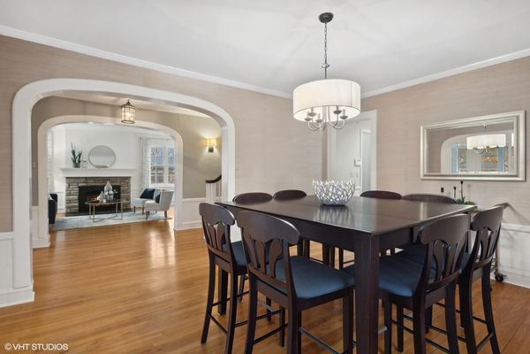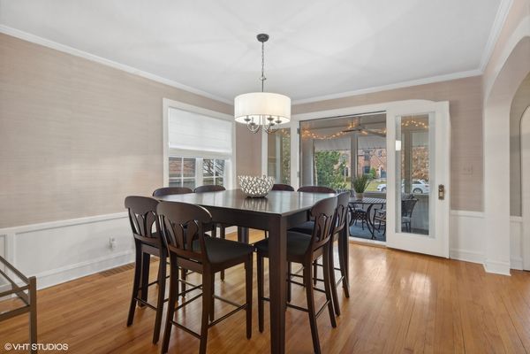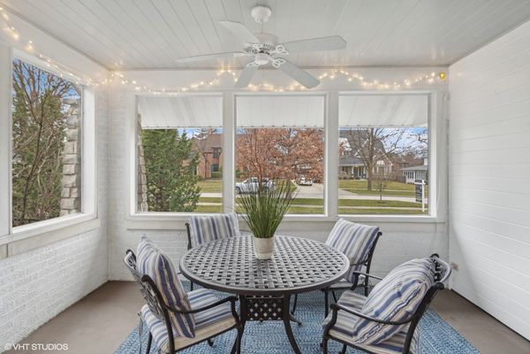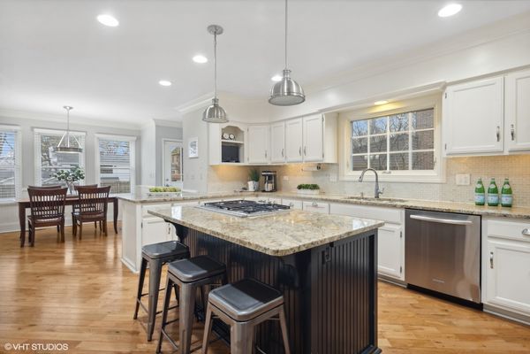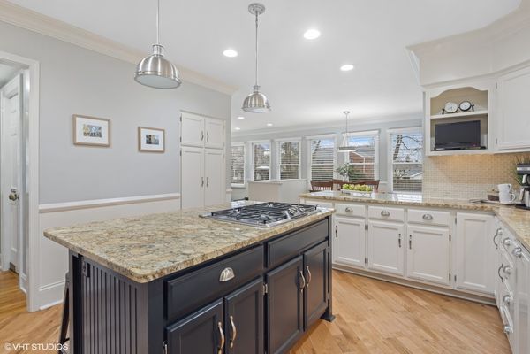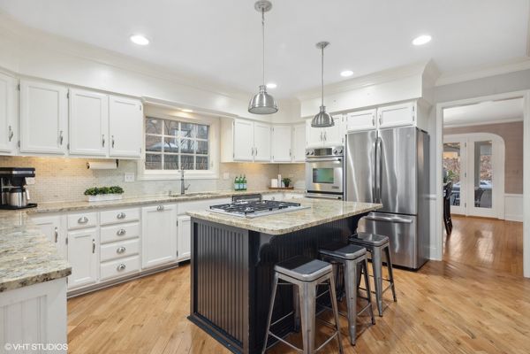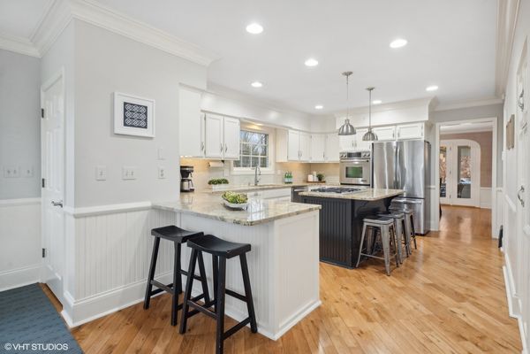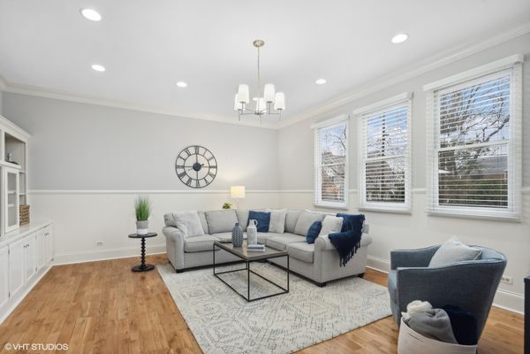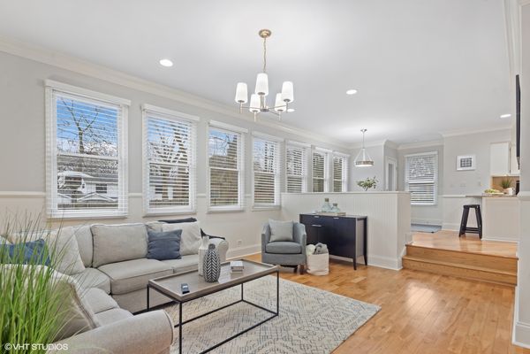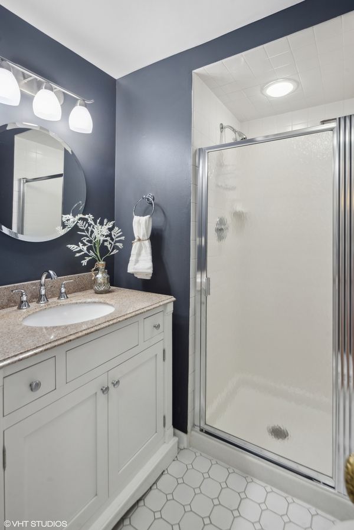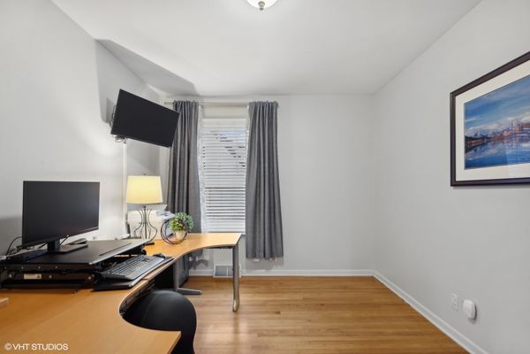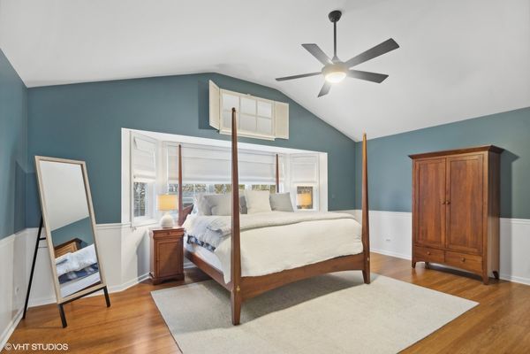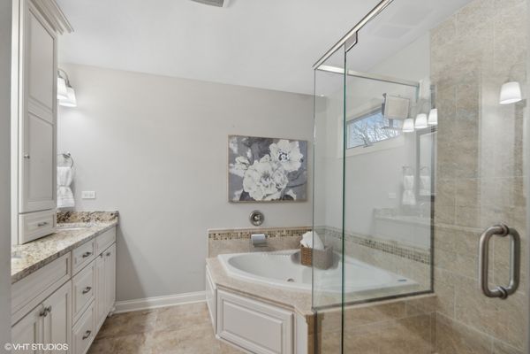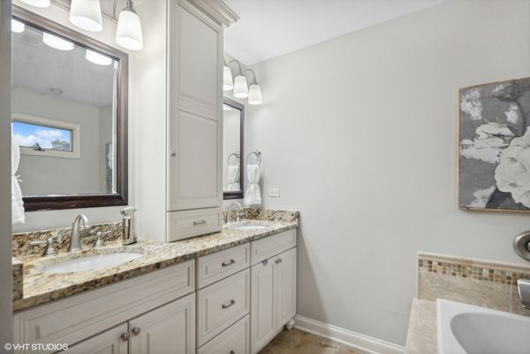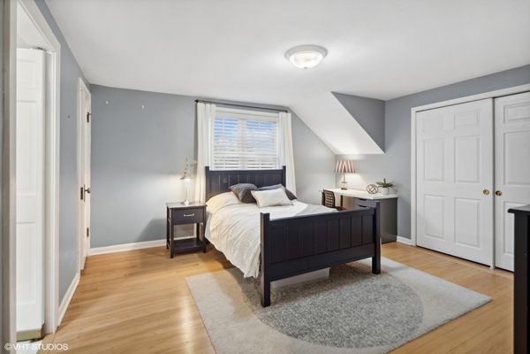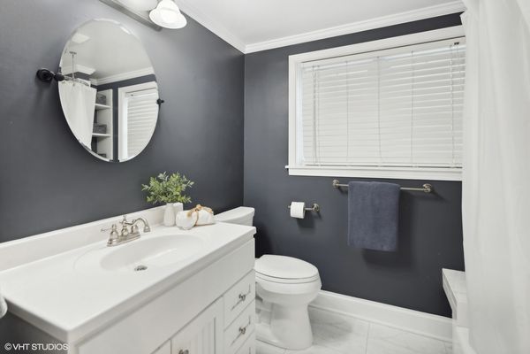Additional Rooms
Recreation Room, Game Room, Screened Porch, Foyer, Workshop, Storage, Utility Room-Lower Level
Appliances
Double Oven, Microwave, Dishwasher, Refrigerator, Washer, Dryer, Disposal, Stainless Steel Appliance(s), Cooktop, Water Purifier Owned, Water Softener Owned
Square Feet
3,036
Square Feet Source
Appraiser
Basement Description
Partially Finished, Exterior Access, Rec/Family Area, Storage Space
Bath Amenities
Whirlpool, Separate Shower, Double Sink
Basement Bathrooms
No
Basement
Full
Bedrooms Count
4
Bedrooms Possible
4
Dining
Separate
Disability Access and/or Equipped
No
Fireplace Location
Living Room
Fireplace Count
1
Fireplace Details
Attached Fireplace Doors/Screen, Gas Log, Gas Starter
Baths FULL Count
4
Baths Count
4
Interior Property Features
Hardwood Floors, Heated Floors, First Floor Bedroom, First Floor Full Bath, Walk-In Closet(s), Ceiling - 9 Foot, Open Floorplan, Some Window Treatment, Drapes/Blinds, Granite Counters, Separate Dining Room, Workshop Area (Interior)
LaundryFeatures
Gas Dryer Hookup, In Unit, Sink
Total Rooms
11
room 1
Type
Recreation Room
Level
Basement
Dimensions
18X24
Flooring
Carpet
room 2
Type
Game Room
Level
Basement
Dimensions
15X15
Flooring
Carpet
room 3
Type
Screened Porch
Level
Main
Dimensions
13X8
room 4
Type
Foyer
Level
Main
Dimensions
7X8
room 5
Type
Work Room
Level
Basement
Dimensions
19X8
room 6
Type
Storage
Level
Basement
Dimensions
13X5
room 7
Type
Utility Room-Lower Level
Level
Basement
Dimensions
14X17
room 8
Level
N/A
room 9
Level
N/A
room 10
Level
N/A
room 11
Type
Bedroom 2
Level
Second
Dimensions
21X13
Flooring
Hardwood
room 12
Type
Bedroom 3
Level
Second
Dimensions
14X14
Flooring
Hardwood
room 13
Type
Bedroom 4
Level
Main
Dimensions
14X10
Flooring
Hardwood
Window Treatments
Curtains/Drapes
room 14
Type
Dining Room
Level
Main
Dimensions
13X15
Flooring
Hardwood
Window Treatments
Window Treatments
room 15
Type
Family Room
Level
Basement
Dimensions
19X17
Flooring
Hardwood
Window Treatments
Blinds
room 16
Type
Kitchen
Level
Main
Dimensions
15X16
Flooring
Hardwood
Type
Eating Area-Breakfast Bar, Eating Area-Table Space, Island, Pantry-Closet, Granite Counters
room 17
Type
Laundry
Level
Basement
Dimensions
26X14
room 18
Type
Living Room
Level
Main
Dimensions
14X23
Flooring
Hardwood
Window Treatments
Curtains/Drapes
room 19
Type
Master Bedroom
Level
Second
Dimensions
21X19
Flooring
Hardwood
Window Treatments
Window Treatments
Bath
Full, Double Sink, Whirlpool & Sep Shwr
