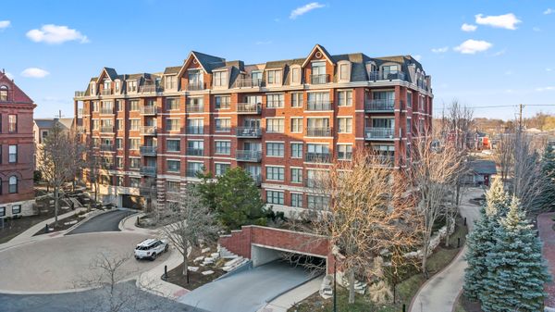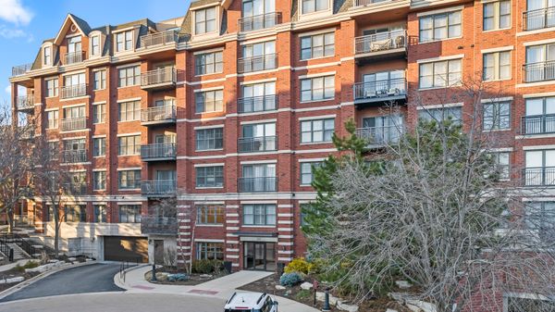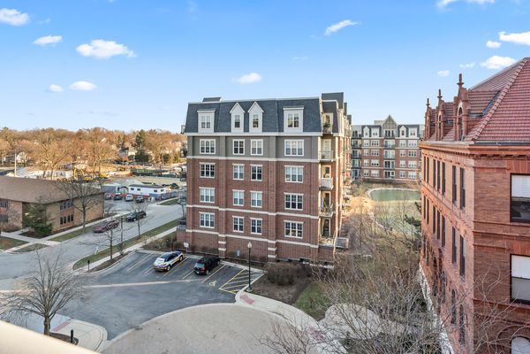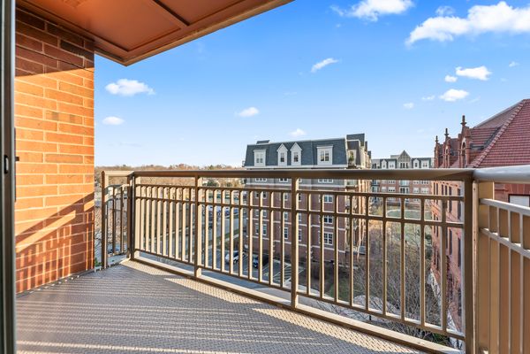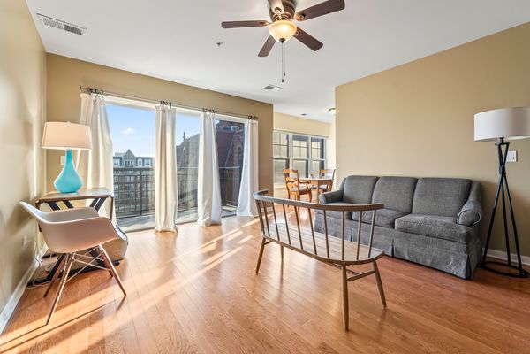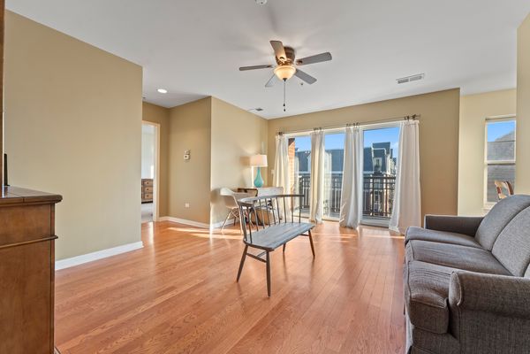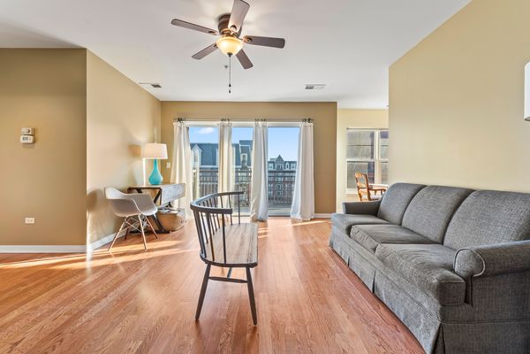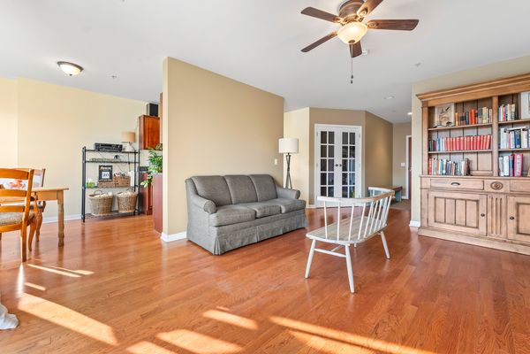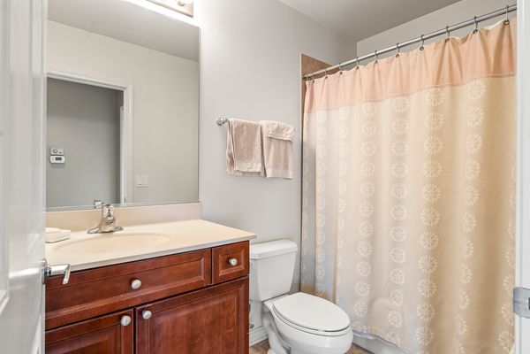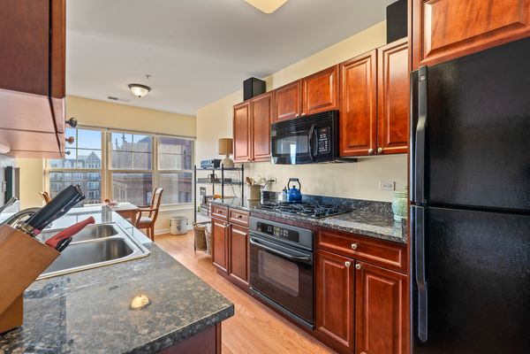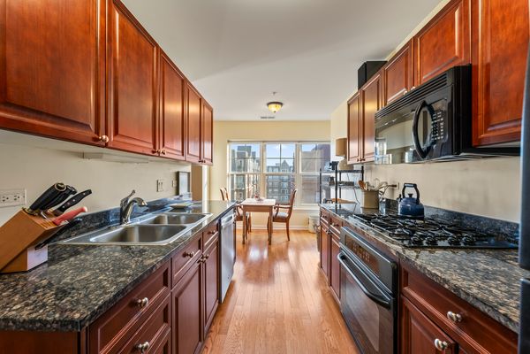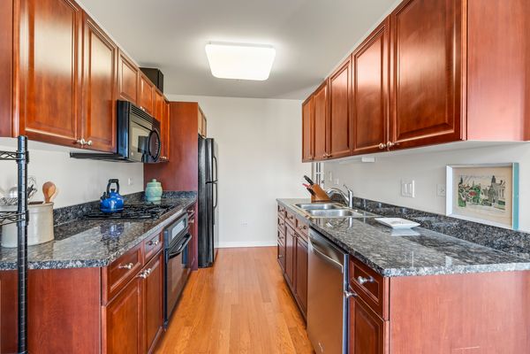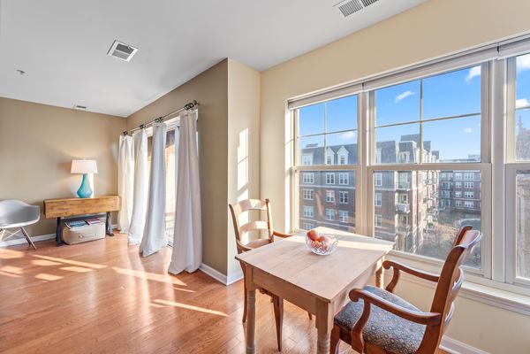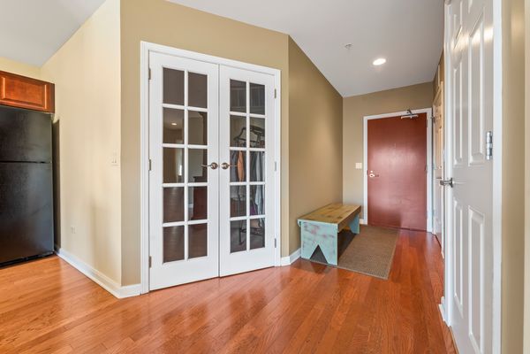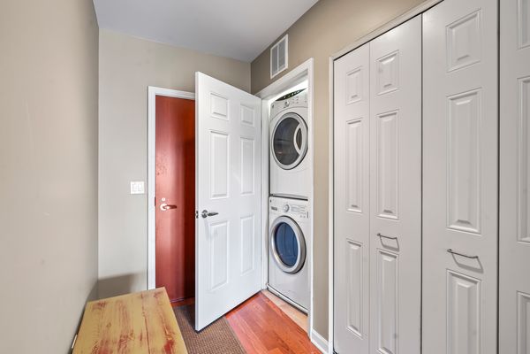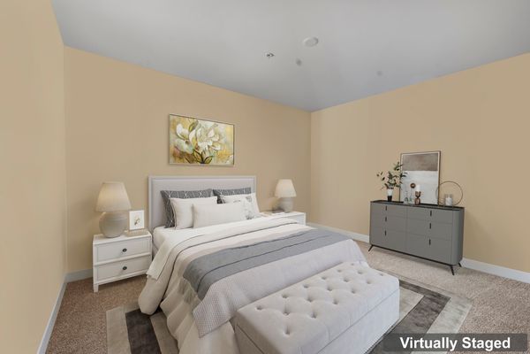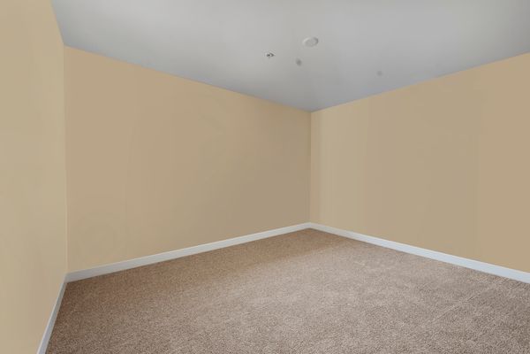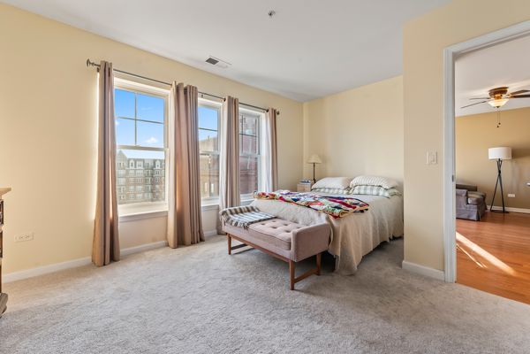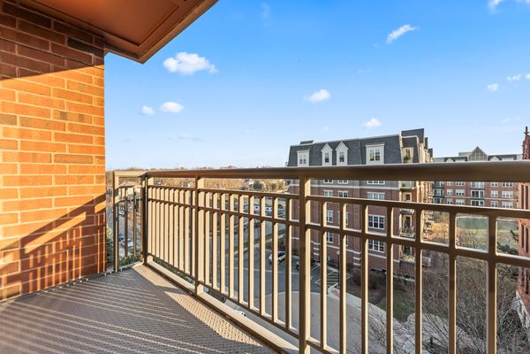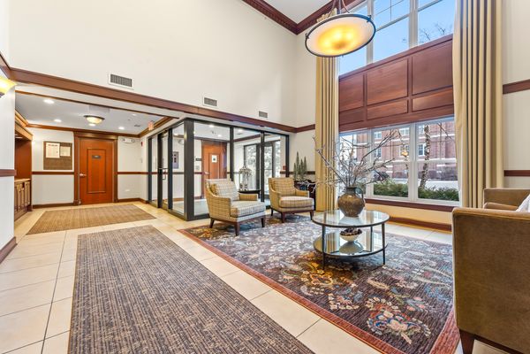255 E Liberty Drive Unit 604-2
Wheaton, IL
60187
About this home
Explore the unparalleled charm of this one-bedroom plus den(can be 2nd bedroom) apartment in the heart of downtown Wheaton, a dream location for commuters. With effortless train connectivity to both Chicago for professional commitments or leisure activities and to picturesque downtown Geneva, convenience is just the beginning. Witness the breathtaking views of the historic courthouse and clocktower right from your living space, situated in the vibrant core of Downtown Wheaton. Courthouse Square, a symbol of the city's rich heritage where Wheaton's origins are deeply rooted, provides its inhabitants with a comprehensive lifestyle and outstanding amenities. Enjoy the stunning vistas of the iconic Clocktower and Courthouse, and take leisurely walks to the newly built downtown Pavilion, which hosts a seasonal French Market. With an array of shopping and dining options at your doorstep, benefit from the convenience of immediate access to the Metra line, Mini golf, and the IL Prairie Path. Dive into the cultural vitality of the area with concerts in the Park at the recently upgraded Memorial Park, enhancing your living experience to its fullest. This unit boasts a host of attractive features, such as an eat-in kitchen adorned with granite countertops, elegant hardwood flooring, and a bright, inviting living room that opens onto a generous balcony. The versatile den can serve as a formal dining room, an office, or even a second bedroom, depending on your needs. The spacious master bedroom comes with a walk-in closet, enhancing the comfort and convenience of this home. The association fee covers an array of amenities including a pool, an exercise room, storage space, cooking gas, water, scavenger services, and more. This is an opportunity not to be missed!
