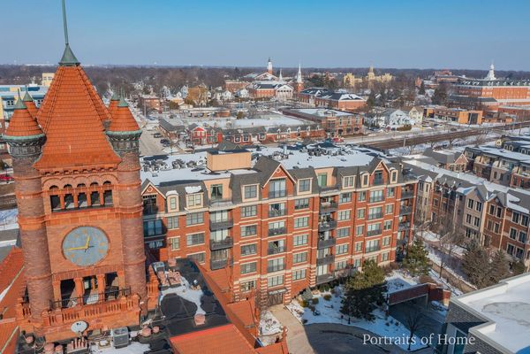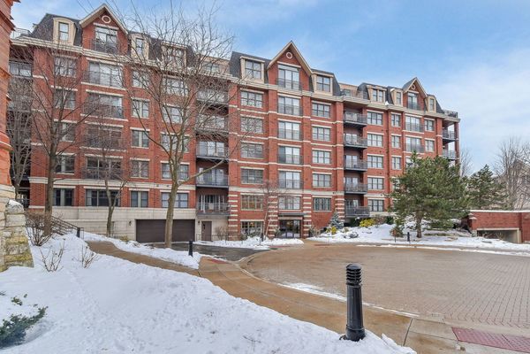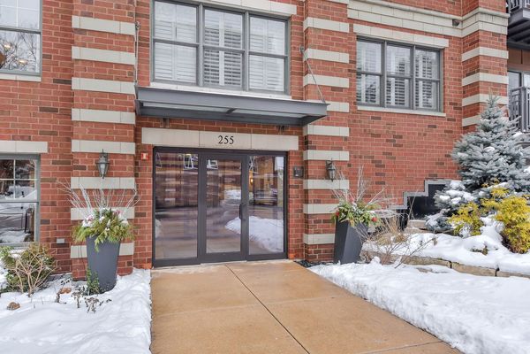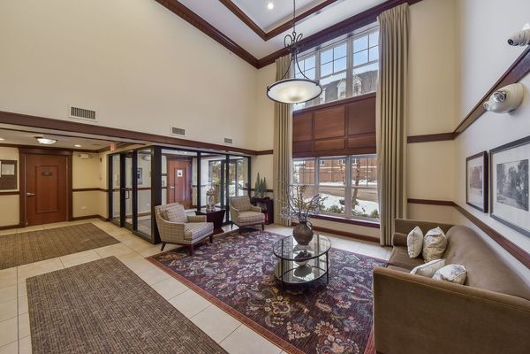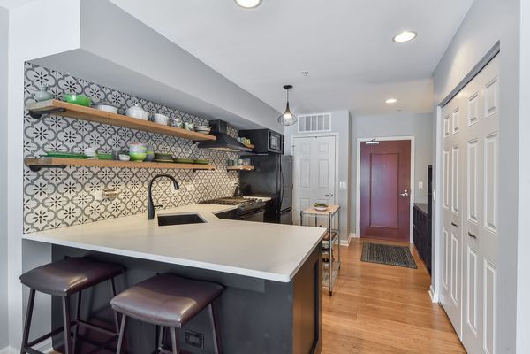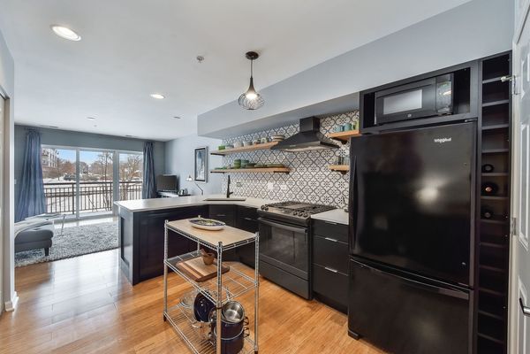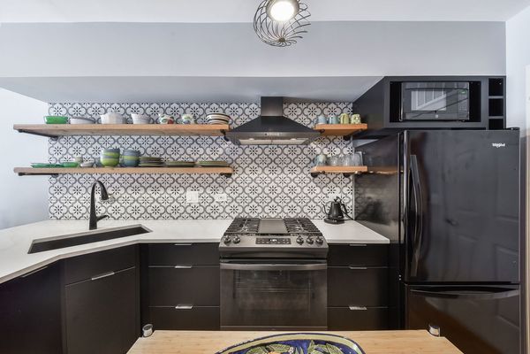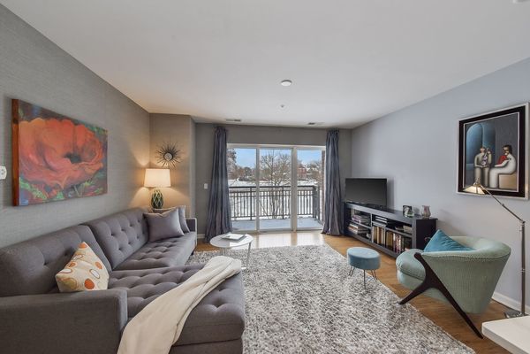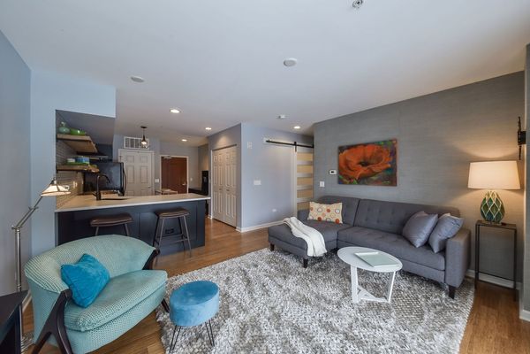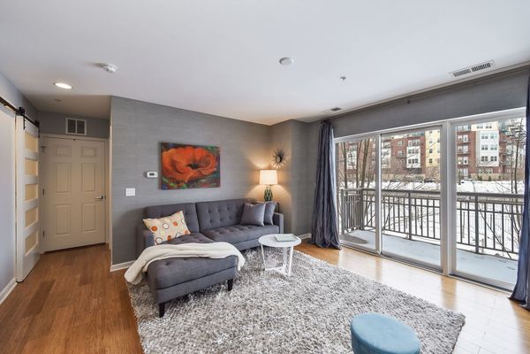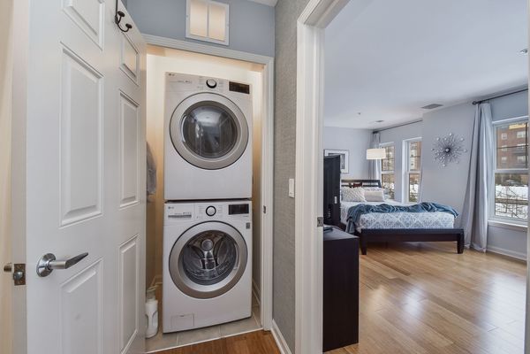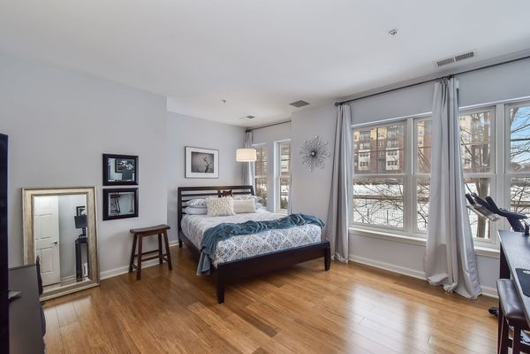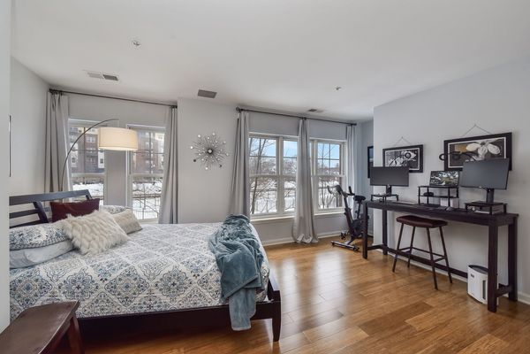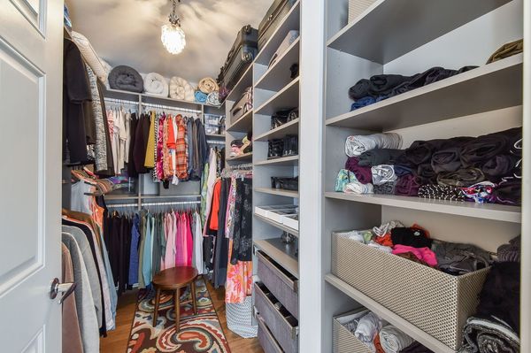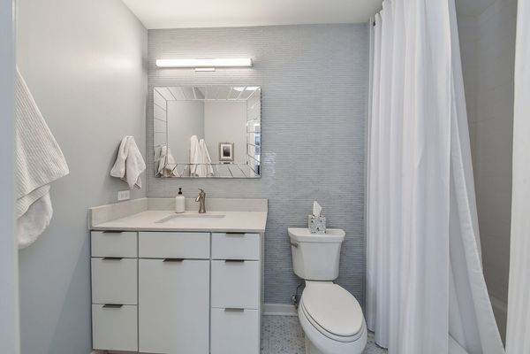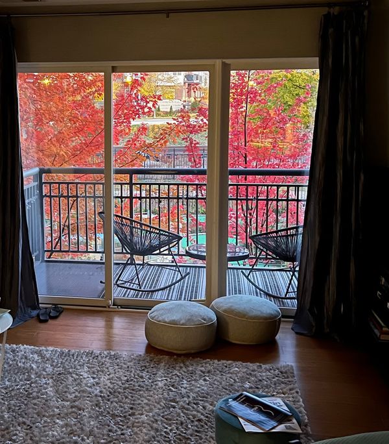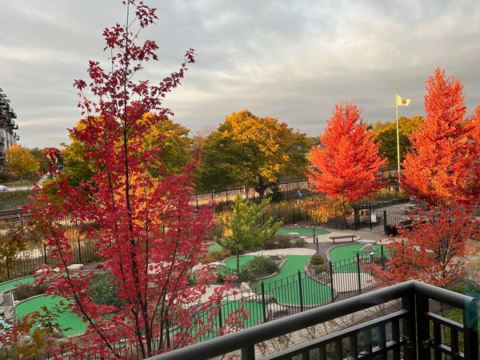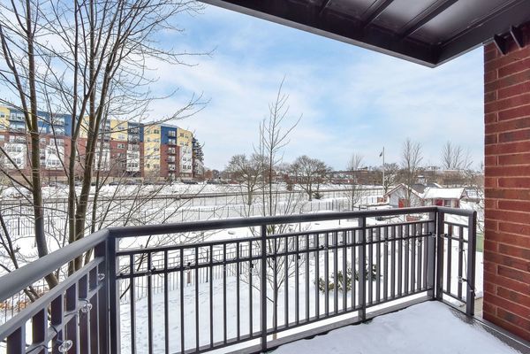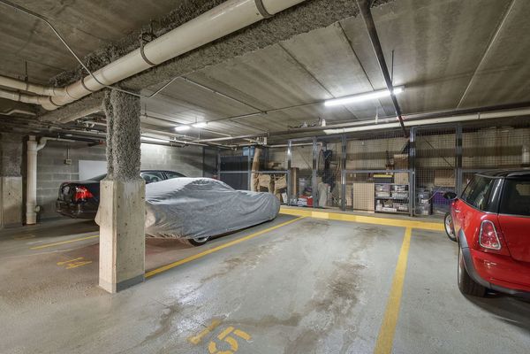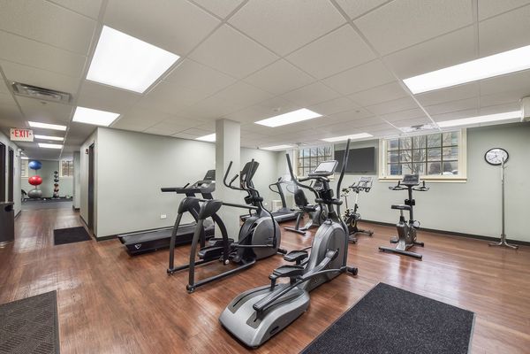255 E Liberty Drive Unit 303-2
Wheaton, IL
60187
About this home
Indulge in the essence of luxury living within this meticulously updated and renovated condo nestled in the heart of Downtown Wheaton. Courthouse Square, steeped in the city's rich tradition where Wheaton was founded, offers residents an all-inclusive lifestyle with exceptional amenities. Revel in the panoramic views of the historic Clocktower and Courthouse, and enjoy in leisurely strolls to the newly constructed downtown Pavilion hosting a seasonal French Market. With shopping and dining at your fingertips, enjoy the convenience of easy access to the Metra line, Mini golf, and the IL Prairie Path right outside your doorstep. Embrace the cultural vibrancy with concerts in the Park at the newly renovated Memorial Park. Inside this remodeled haven, every detail has been thoughtfully attended to between 2016-2021. Move in effortlessly and kickstart your day with a workout at the Clubhouse exercise facility, followed by a refreshing dip in the inviting outdoor pool. The spacious entertainment room is ideal for hosting larger events. The package is complete with a heated indoor garage space and additional storage. Welcome home to a maintenance-free lifestyle in a secure building, offering the comfort and convenience you've always dreamed of.
