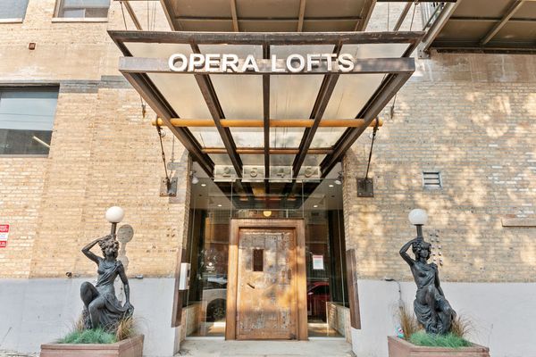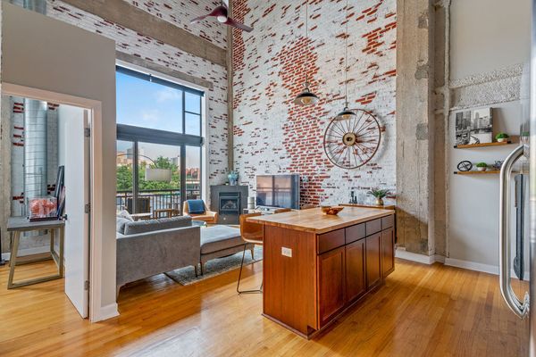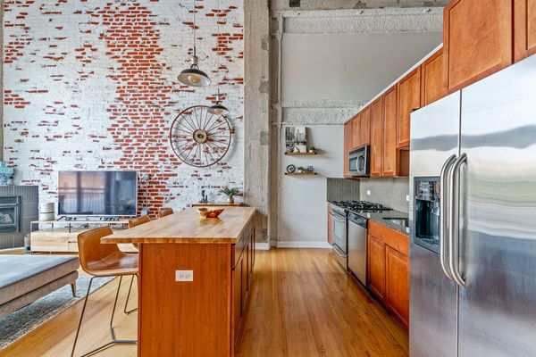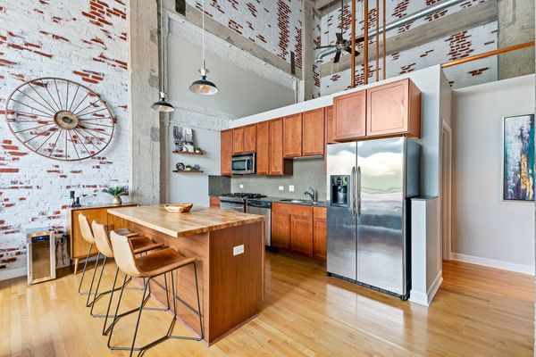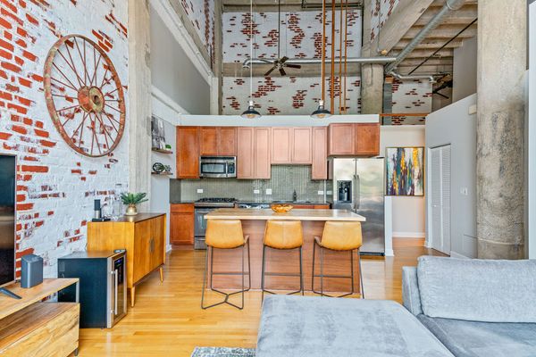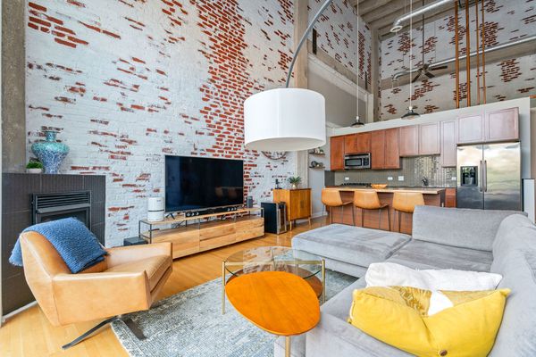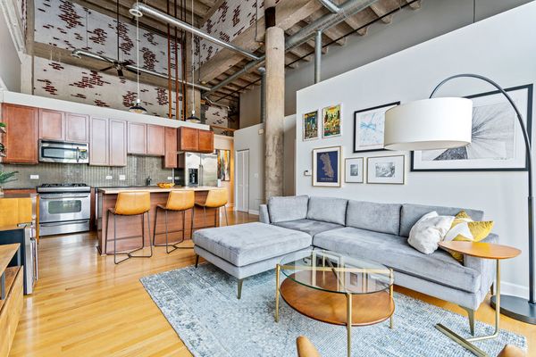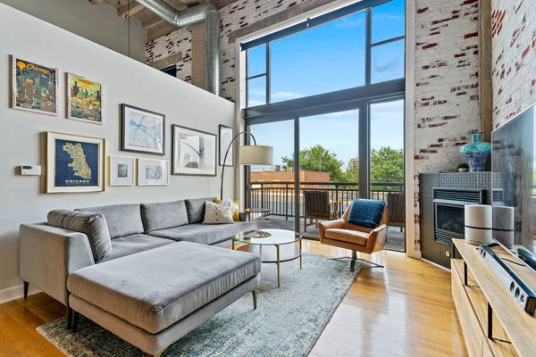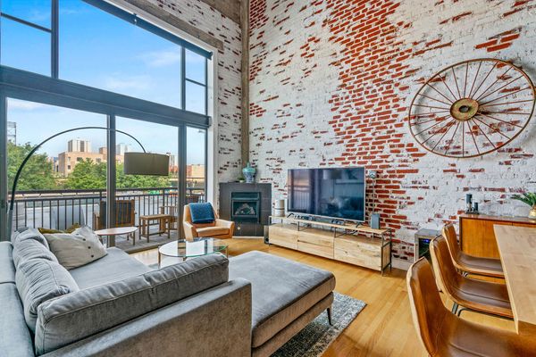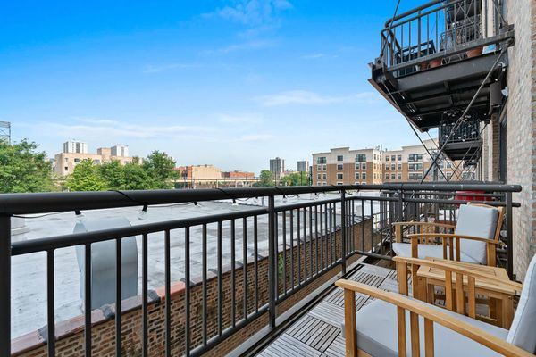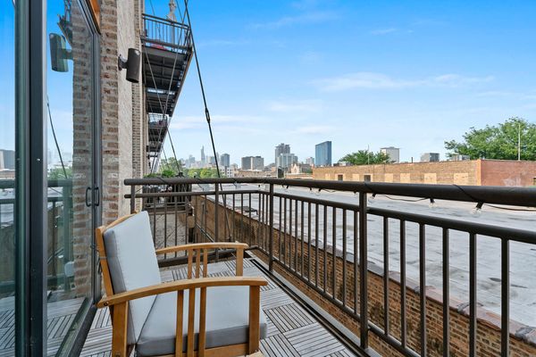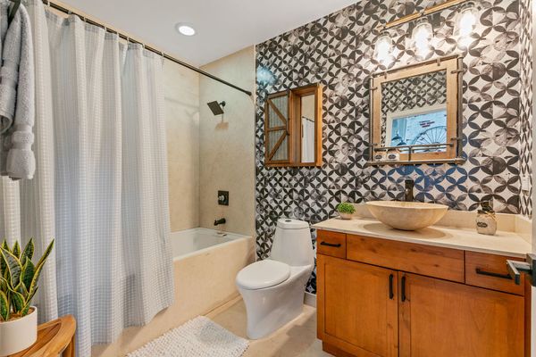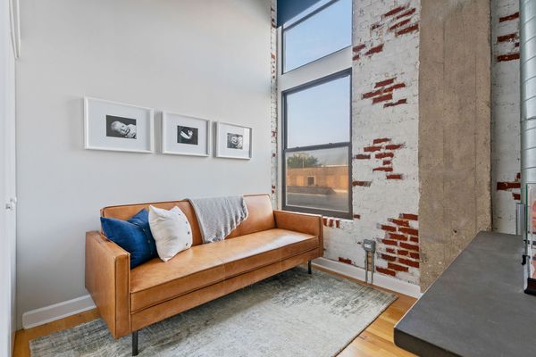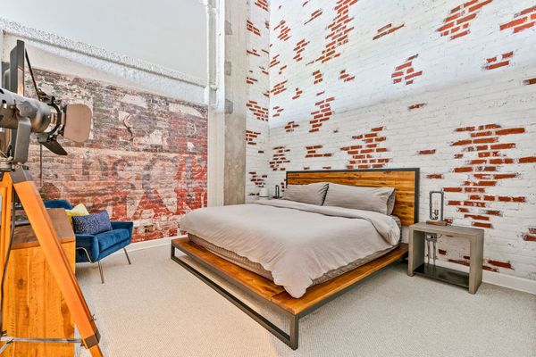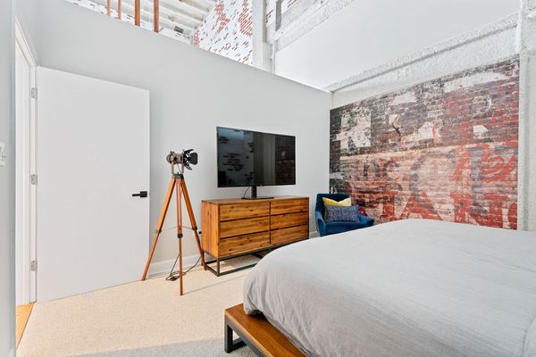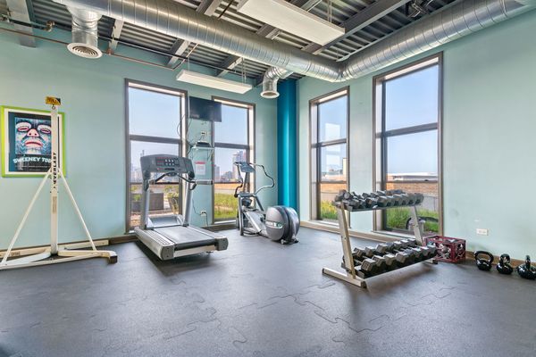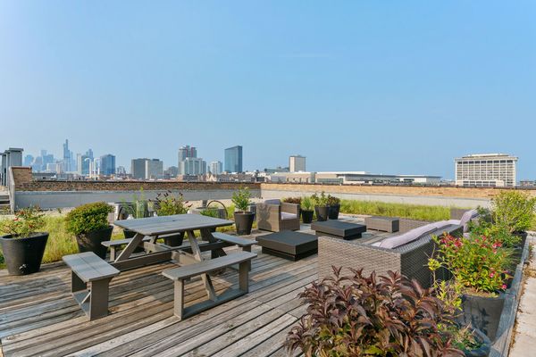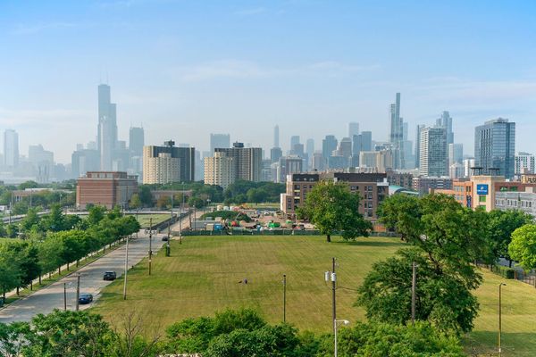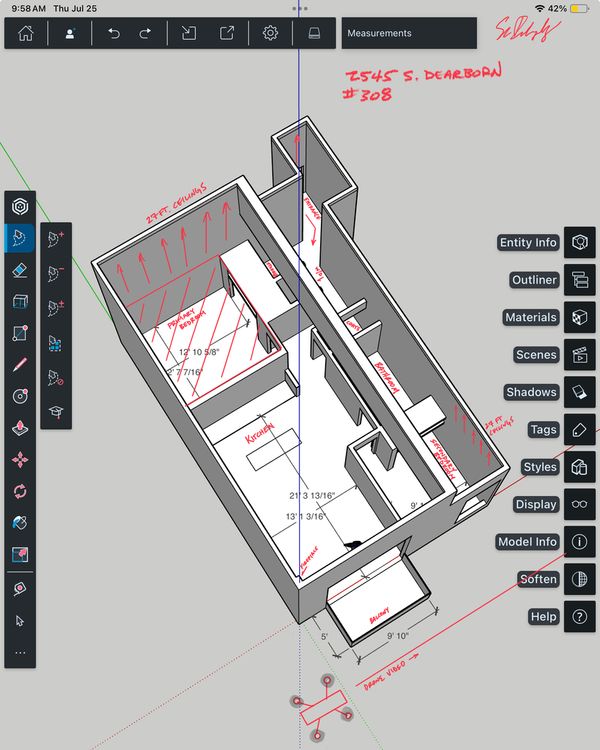2545 S Dearborn Street Unit 308
Chicago, IL
60616
About this home
Update SOLD 10/25/24; call for other opportunities. "Don't wait to buy real estate, buy real estate and wait - T Harv Eker." This one-of-a-kind 27ft soaring loft with skyline balcony views is unlike anything you've experienced. Once housing the creative heart of the Chicago Lyric Opera, the building retains its artistic spirit with strong and exposed industrial ductwork, brick walls, creative and bold artwork, and common areas stocked with interesting artifacts. Immerse yourself in the perfect blend of modern comfort and historical charm. This 2 bedroom loft is complete with genuine hardwood floors, full marble slab bath and shower surrounds, fresh carpeting, and a kitchen complete with a dining island combination perfect for everyday meals and entertaining. The floor to ceiling windows are an absolute dream, drenched with light they stretch over 20ft tall complemented with electronic blinds throughout for easy control. The heated garage parking and fully equipped fitness adds convenience and value. The unobstructed skyline rooftop deck with dog run provides the perfect place to relax immediately after a long days work. Located in the prime southloop minutes to all forms of transportation. Walk to McCormick Place, US Cellular Field, and Soldier Field. Enjoy easy access to the Loop, lakefront, expressways, IIT campus, Chinatown, and shopping to name a few. #ChangeIsNow #ChicagoRealEstate #SouthLoopLiving #DreamHome #CityViews #LuxuryLiving #HistoricCharm #ChicagoLyricOpera #RooftopDeck #UrbanOasis
