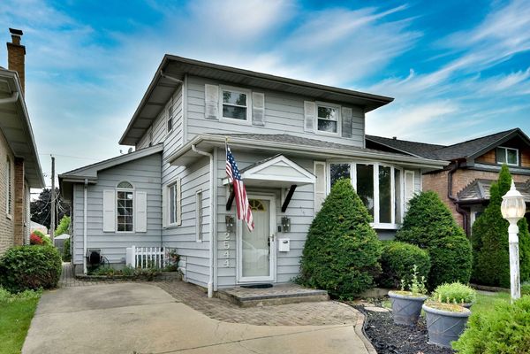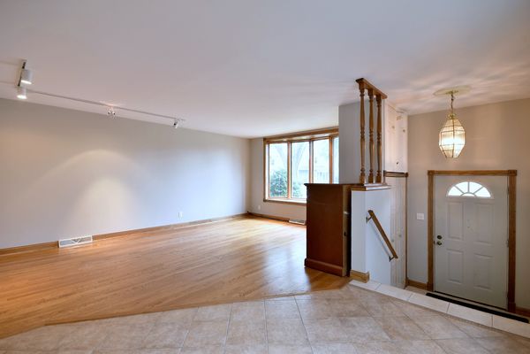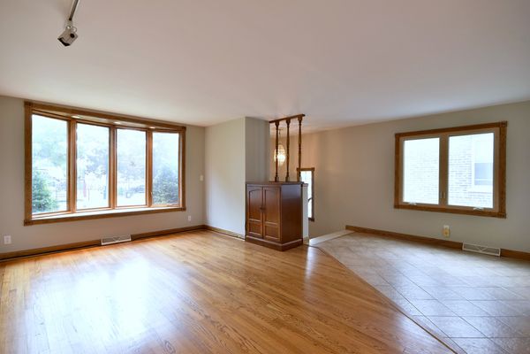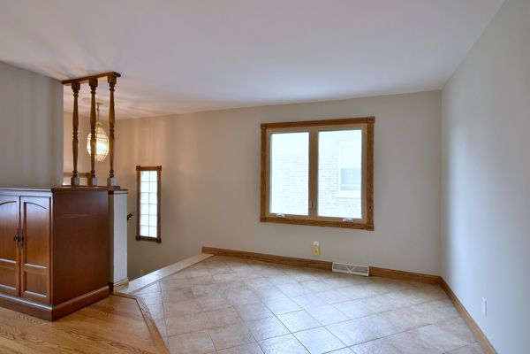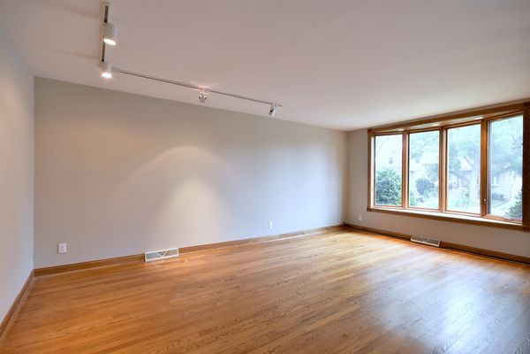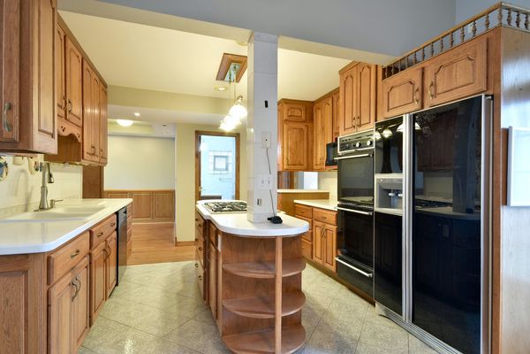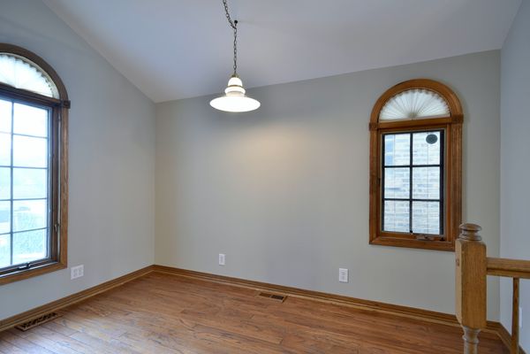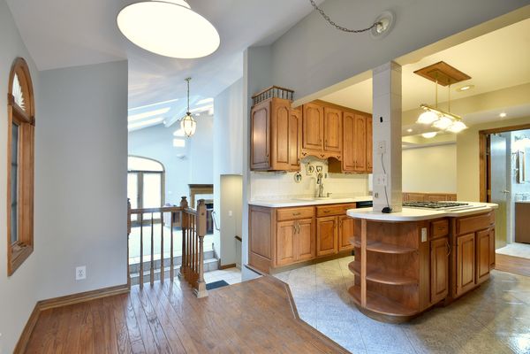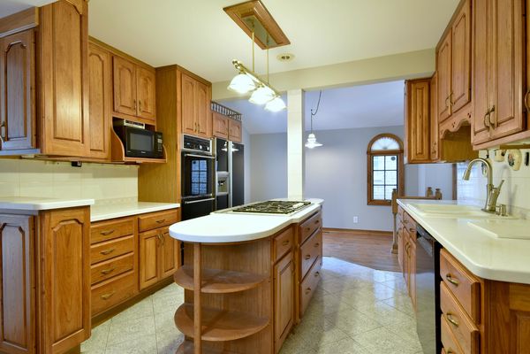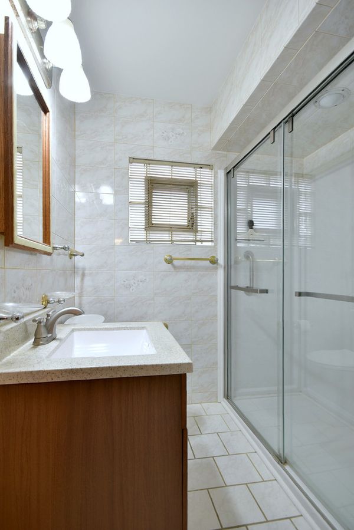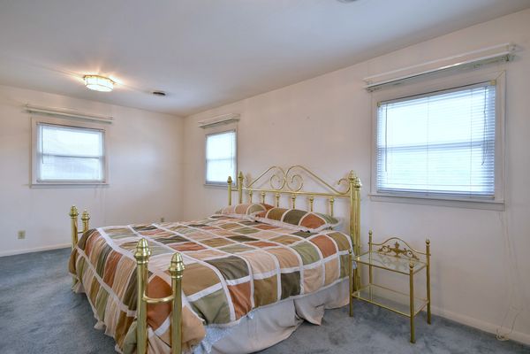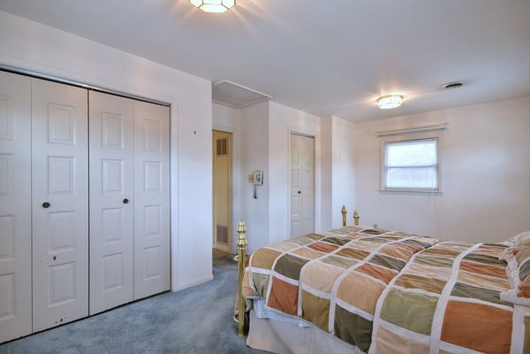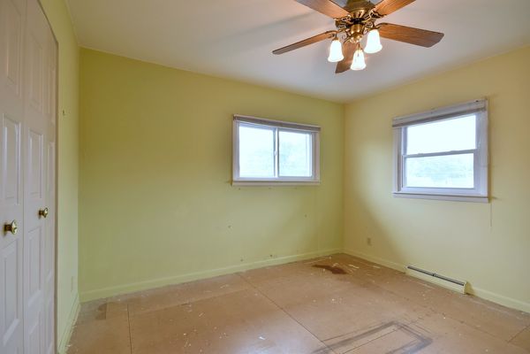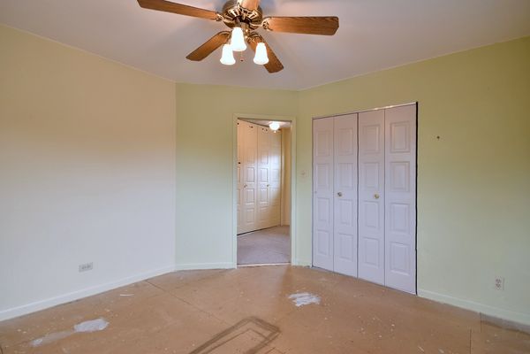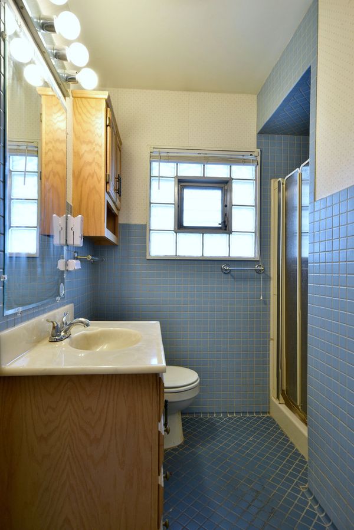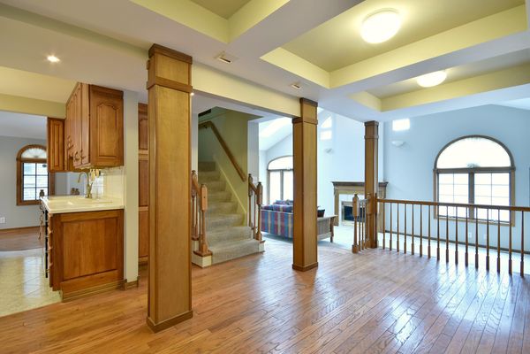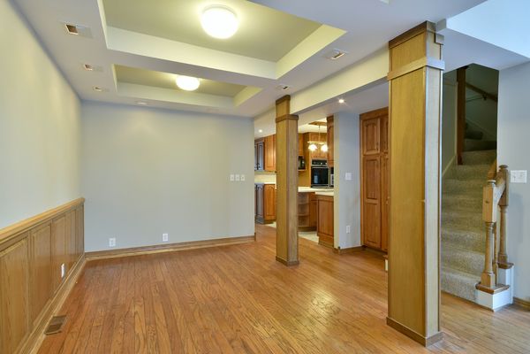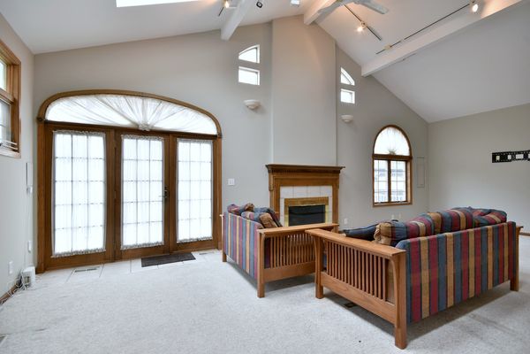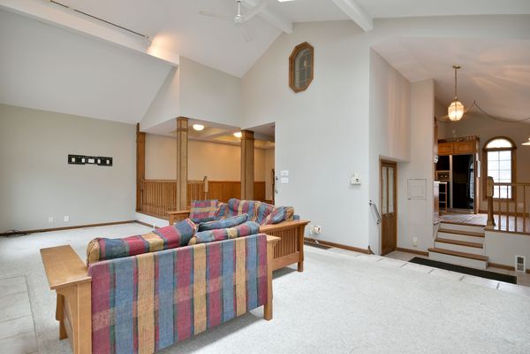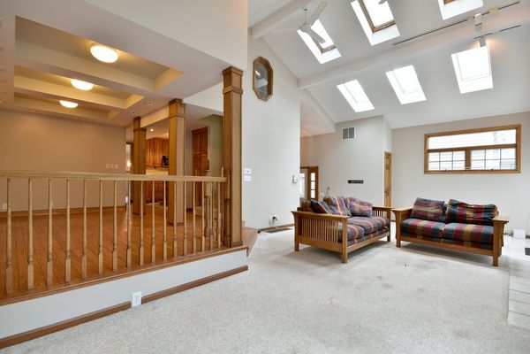2544 N Spruce Street
River Grove, IL
60171
About this home
This charming home combines cozy comfort and an abundance of living space. As you step inside you are greeted by a large living room featuring a beautiful bay window which provides a generous amount of natural light. The eat-in kitchen is equipped with an island that has a cooktop with a hidden built in exhaust, tons of cabinets and great counter space. The seamless flow between the kitchen, dining room, and family room creates a perfect setting for hosting large gatherings and entertaining guests, making it seem like the layout was designed with social gatherings in mind. The cathedral ceiling and skylights in the family room not only enhance the aesthetic appeal but also contribute to a bright and airy atmosphere, making the space feel even more expansive and welcoming. Enjoy the fireplace on the cool fall and winter days. On the second level you will find a landing that acts as a small loft area with a built in desk/shelving in the double closet doors, a full bathroom and is currently showcasing two bedrooms, though a third can be added by splitting the primary. The semi-finished basement has separate laundry room, office area and a full bathroom. Beautiful patio doors allow access to the spacious no-maintenance deck and retractable sunshade for comfort. Extra large 2.5 car garage is perfect for multiple vehicles and storage for your outdoor equipment. Zoned HVAC system. This home is in good condition, but will be conveyed "as is". Do not miss your opportunity to see this lovely home.
