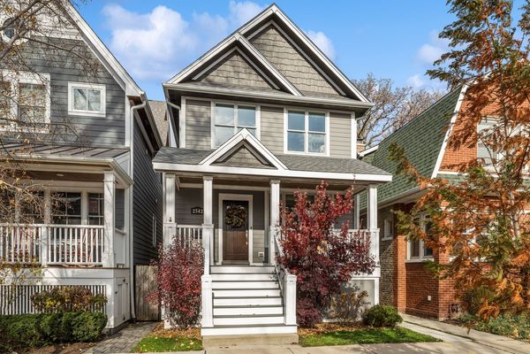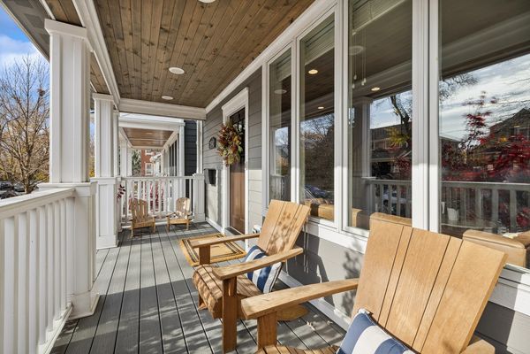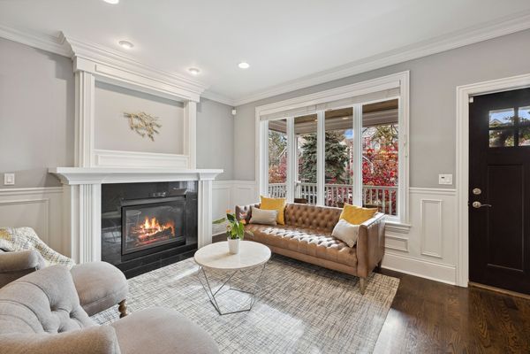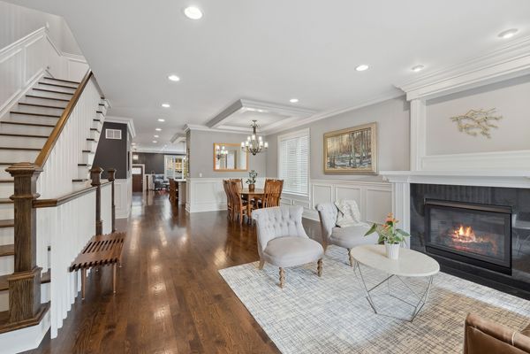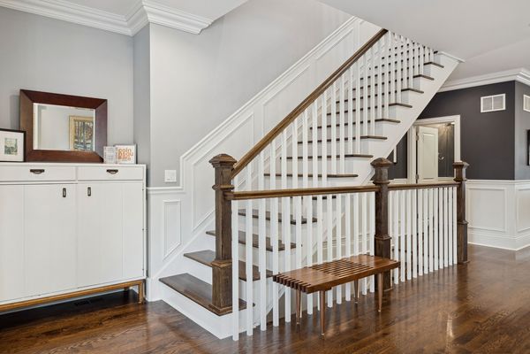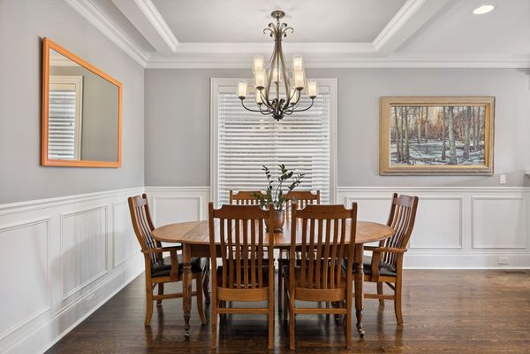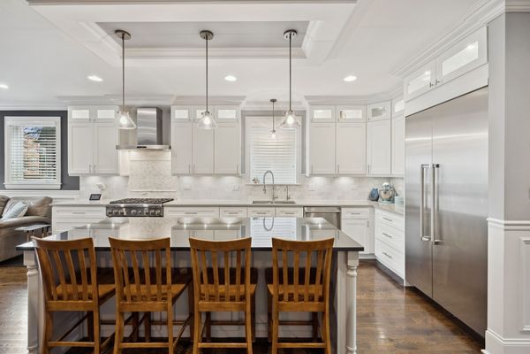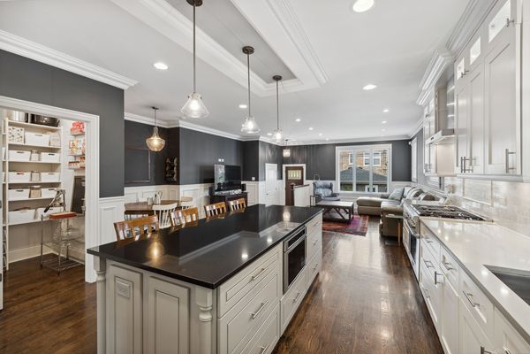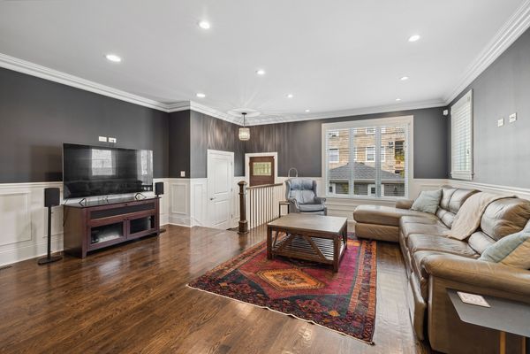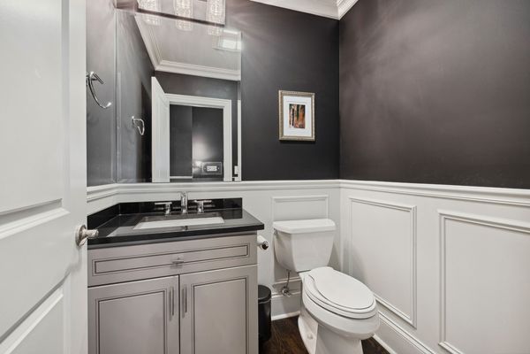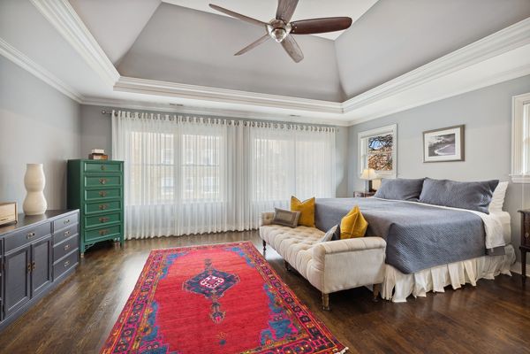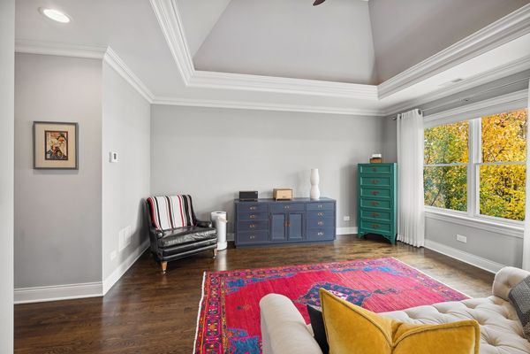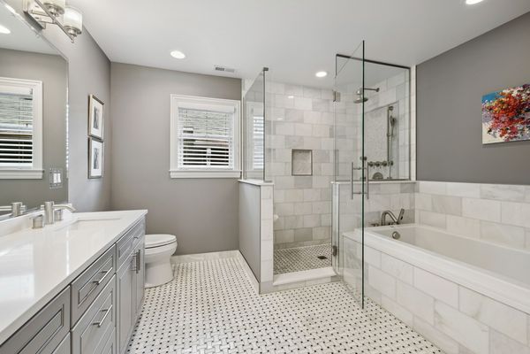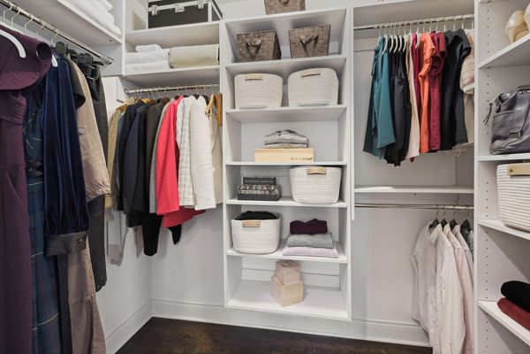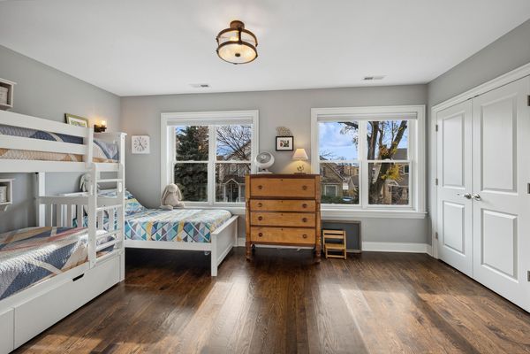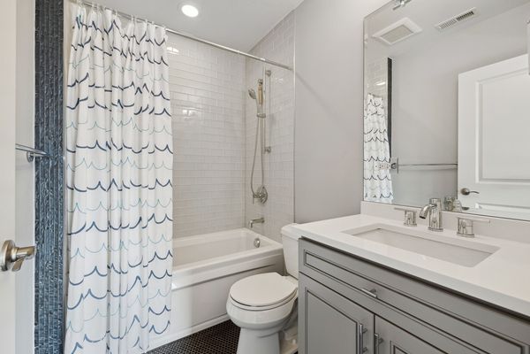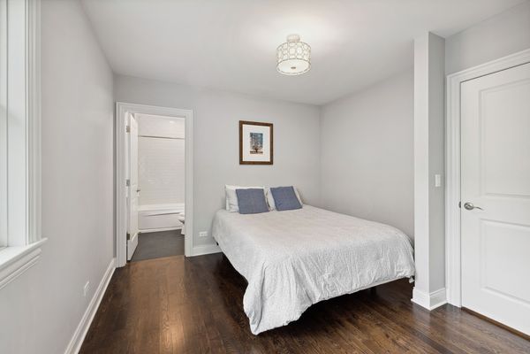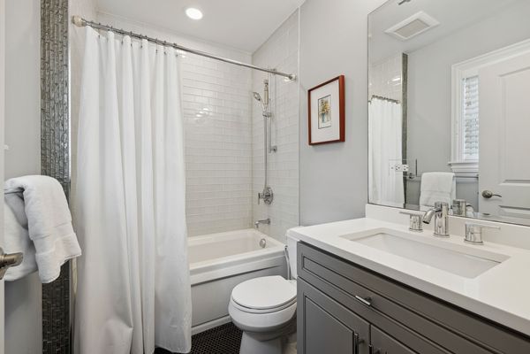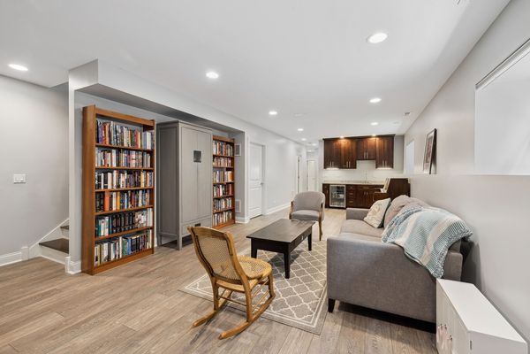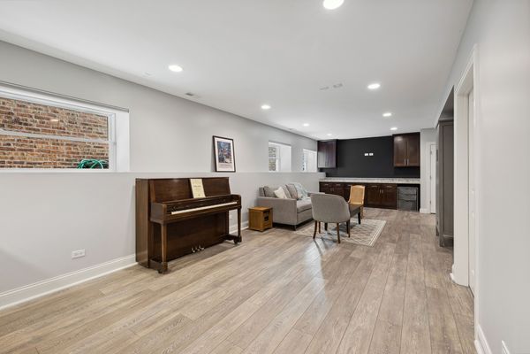2542 W Pensacola Avenue
Chicago, IL
60618
About this home
Stunning 5 bedroom/4.5 bath Single Family Home in NORTH CENTER/LINCOLN SQUARE! This is city living at its BEST! Quiet tree-lined street that dead ends with access to The River Run Path, to enjoy an incredible nature path along the river! This lovely home offers an inviting front porch and opens to a gracious Foyer entry! Wide open Living Room and Dining Room with beautiful hardwood floors, wainscoting, crown molding and gas fireplace. Tons of windows allow for sunlight to pour into the living areas. Powder Room nicely tucked away on the main floor! Gorgeous Chef's Kitchen has a large island, quartz counter tops, white shaker cabinetry and eat in table area and pantry! The Family Room is open to the Kitchen and has a back door mud area entrance. This leads to a deck and landscaped yard plus 2 car garage. The second level features 3 en-suite Bedrooms and 3 Baths attached. Spacious and serene Primary Bedroom with vaulted ceilings and white/grey marble tile Bathroom offers separate shower/tub and dual sinks. Laundry is also located on the 2nd level. There is an attic with amazing amount of storage space. Lower level with 2 additional Bedrooms (one currently used as an exercise room) and a huge Recreational Room with wet bar, built in storage and cabinets! 2nd washer/dryer hook up in lower level. A SunPower solar system and SunPower Sunvault whole home battery back up is in place, which greatly offsets your electric bill! There is a 25 year warranty on solar panels and 10 year batter warranty. Enjoy close proximity to Welles Park and Horner Park, transportation, restaurants and shopping! This is a stellar neighborhood and a perfect place to call HOME!
