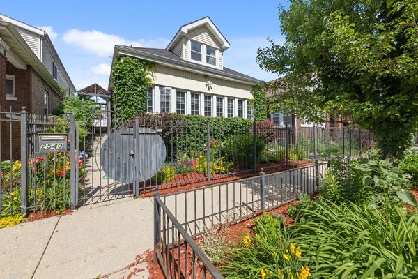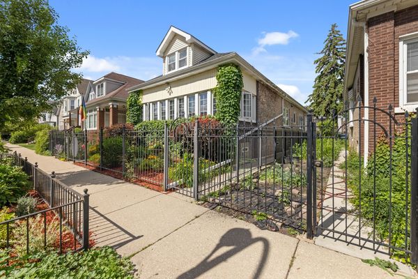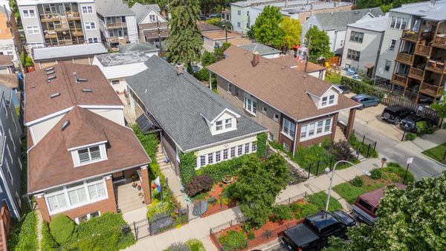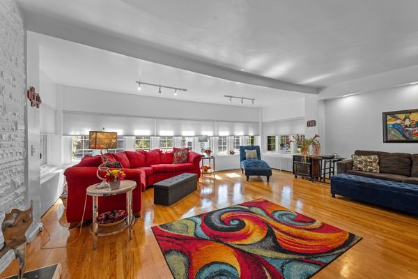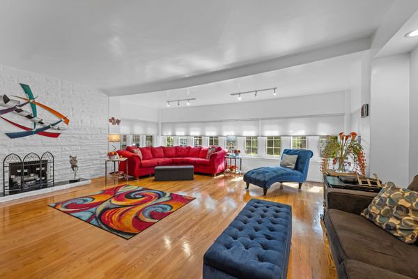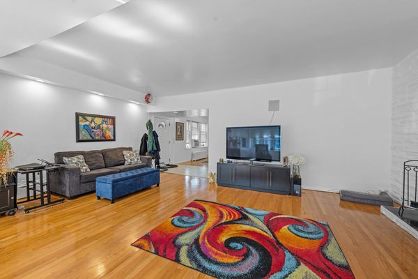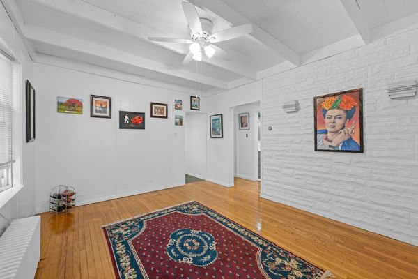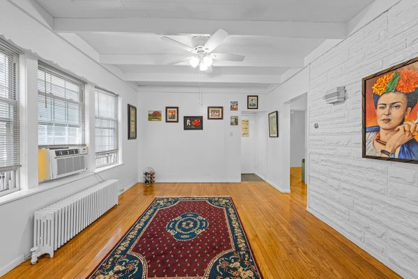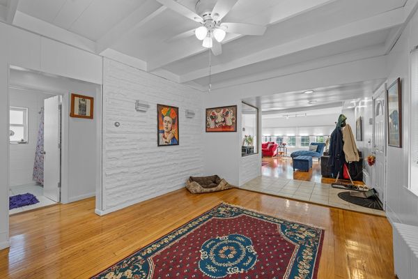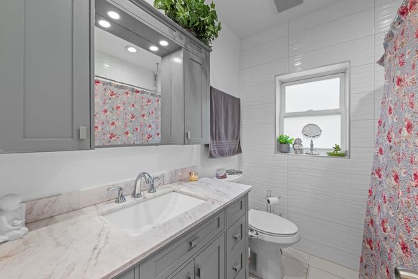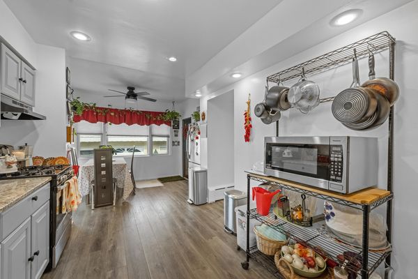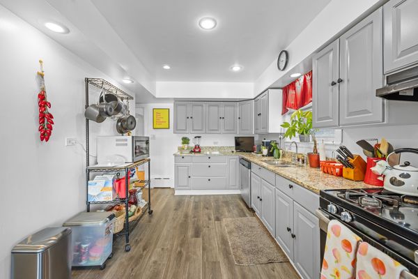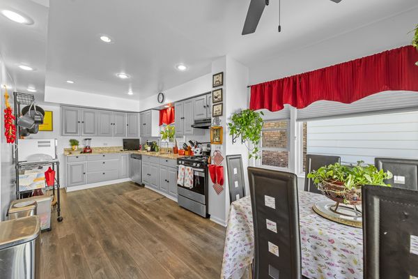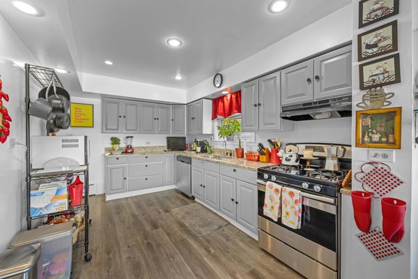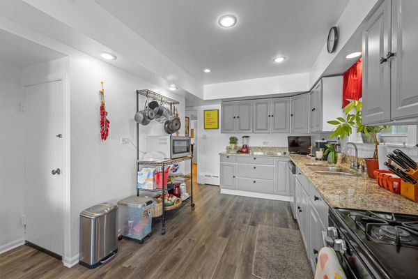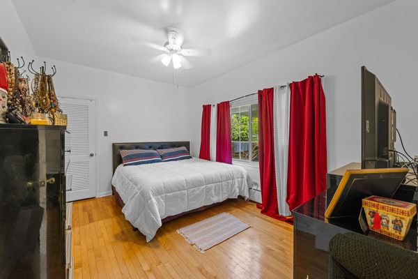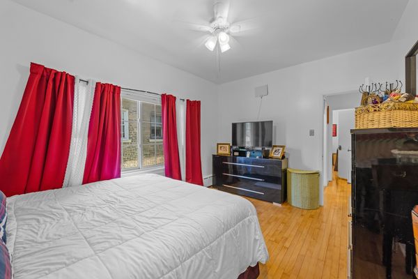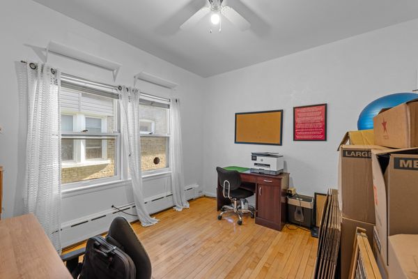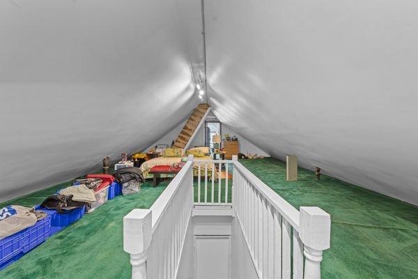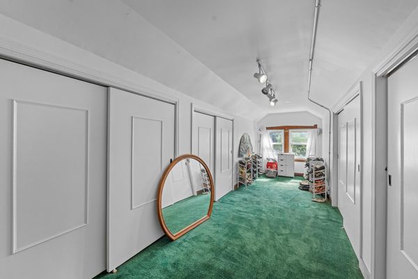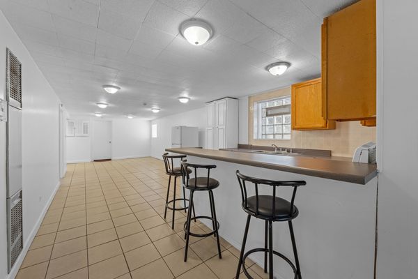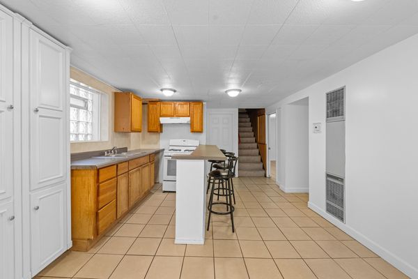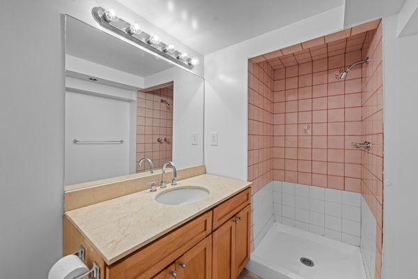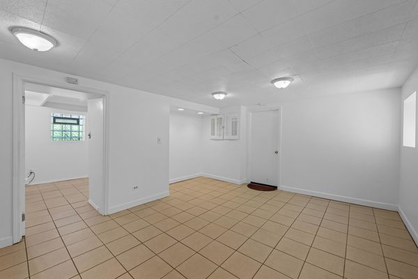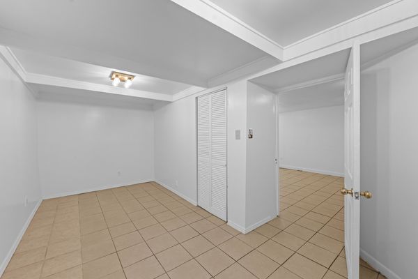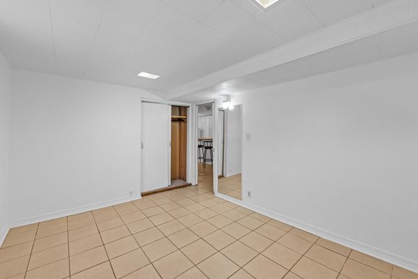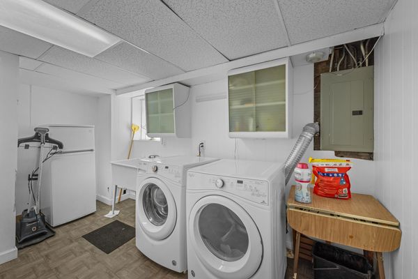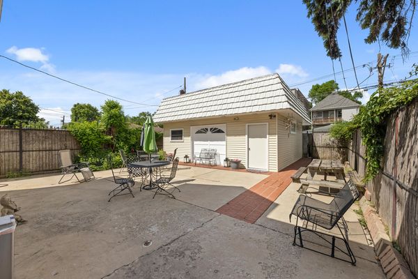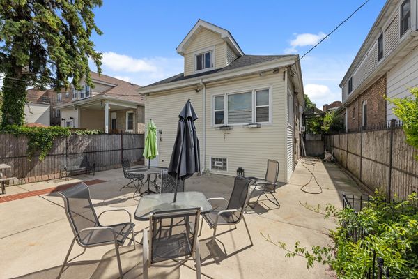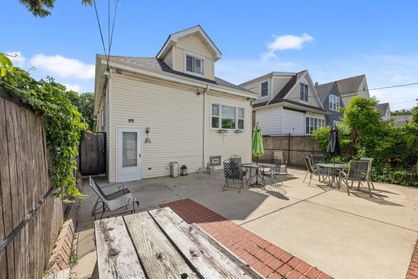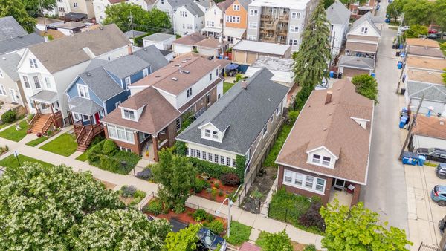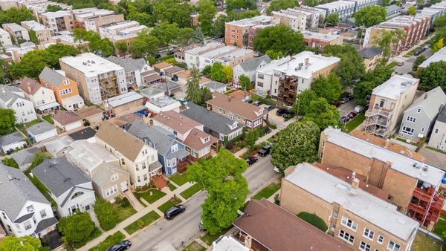2540 N Ridgeway Avenue
Chicago, IL
60647
About this home
STUNNING BRICK BUNGALOW IN DESIRABLE LOGAN SQUARE! Come view this stunning brick Bungalow gem located in the highly desirable Logan Square neighborhood, featuring breathtaking landscaping that will impress you from the moment you arrive. This 6-bedroom, 2 bathroom single-family is not only meticulously maintained but also beautifully blends character with modern updates. Situated on a rare extra-wide lot (35 x 125), this home offers an abundance of space both inside and out. Upon entering, you'll be greeted by a side entry foyer that sets the tone for the airy and cozy ambiance throughout. The spacious living room boasts a charming fireplace and an array of windows that flood the space with natural light. Adjacent to the living room, the formal dining room offers a relaxing atmosphere perfect for hosting elegant dinner parties.The main level features impressive floor-to ceiling heights and gleaming hardwood floors. This level includes 2 bedrooms and a stunning kitchen equipped with stainless steel appliances, granite countertops, ample cabinet space, and a bright eat-in-area with windows that overlook the expansive backyard. A stairway from the main level leads to the attic, which houses 2 additional bedrooms with abundant storage and closet space. The lower level is equally impressive, featuring a separate laundry room, family room, 2 more bedrooms, a bath, and a second kitchen with great floor-to-ceiling height. This versatile space is ideal for a growing family or an in-law arrangement. The backyard is a private oasis, perfect for summer BBQ's and gatherings with friends and family. Completely fenced in, it provides a serene setting for outdoor activities and relaxation. Additionally, the property includes a 2-car garage with a party door, enhancing its appeal for entertaining and convenience. Located within walking distance to dining, shops, parks, and more, this home truly captures the essence of urban living in Logan Square. Kozciusko Park, just 3 blocks away, offers a swimming pool and dog park for outdoor enjoyment. On Sundays, the Logan Square Farmer's Market is a must-visit destination. Schedule your showing today and discover all the beauty and charm this gorgeous home has to offer!
