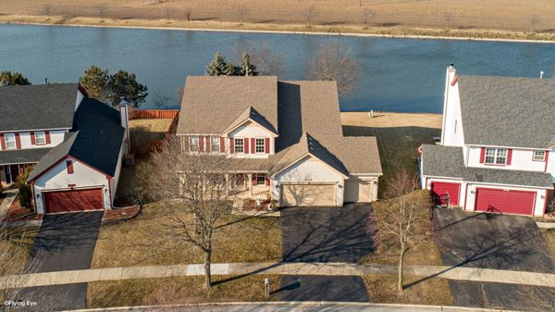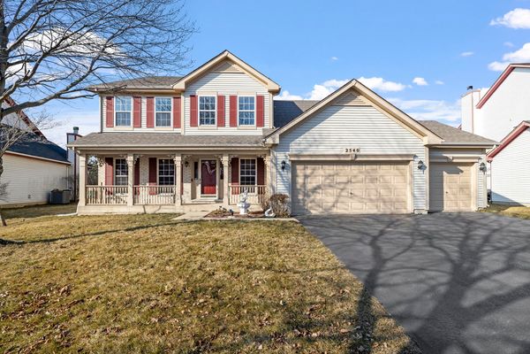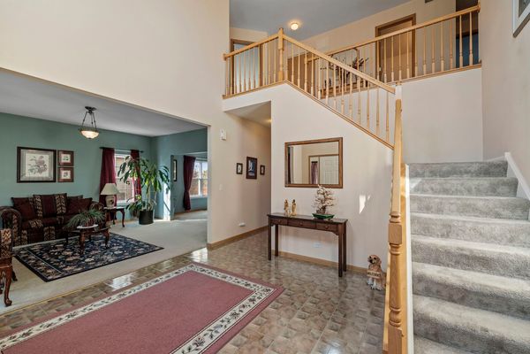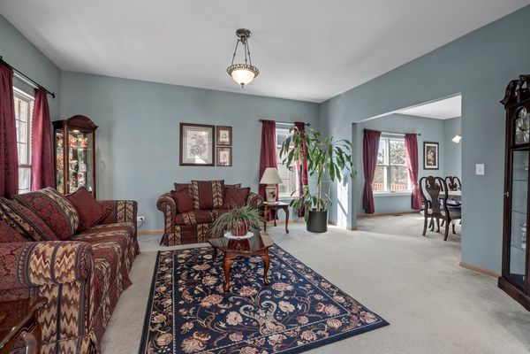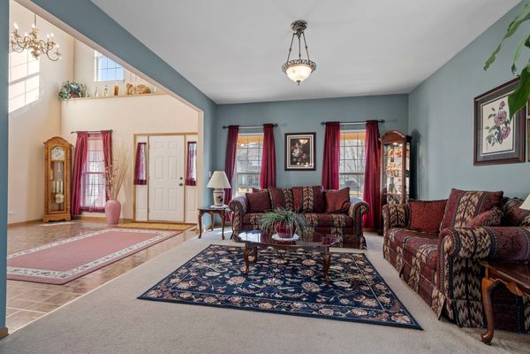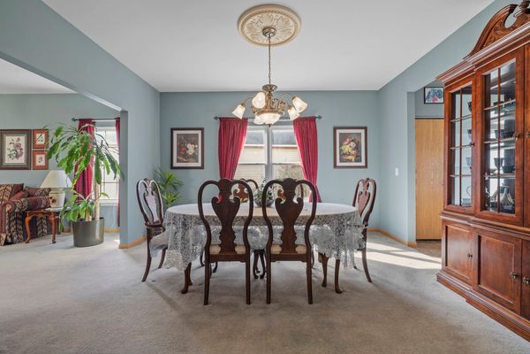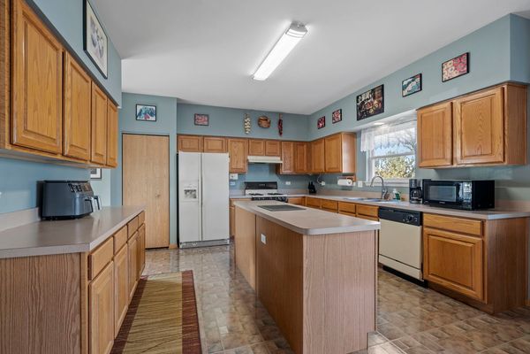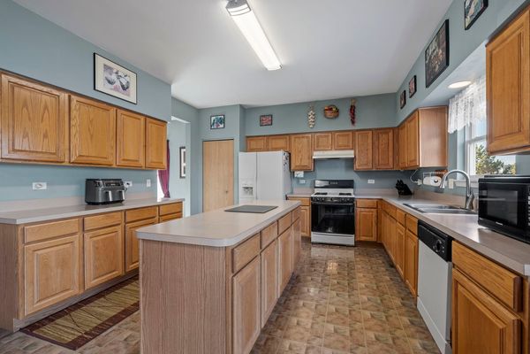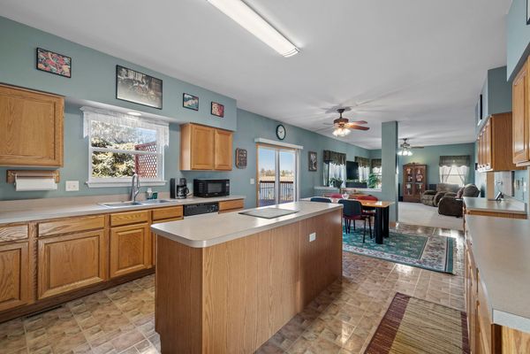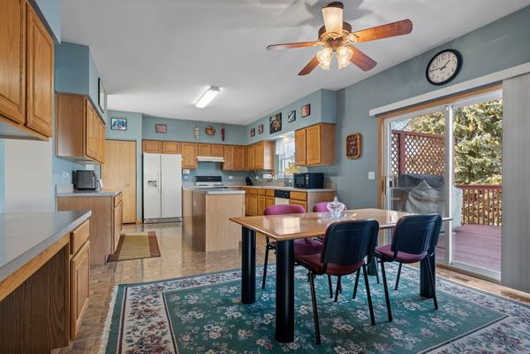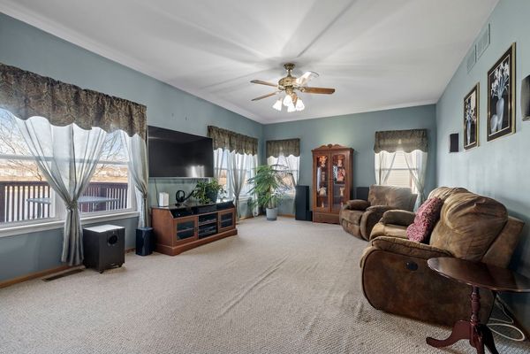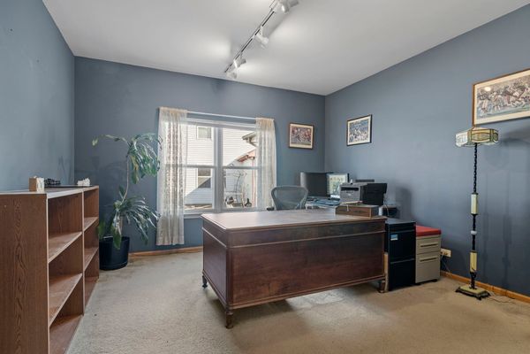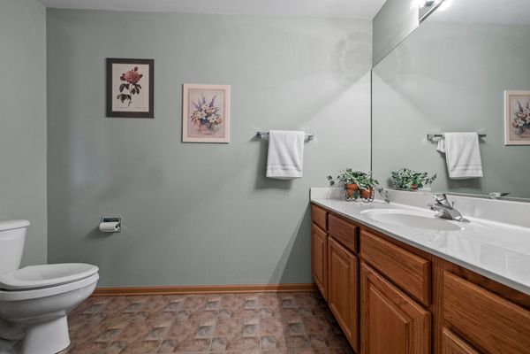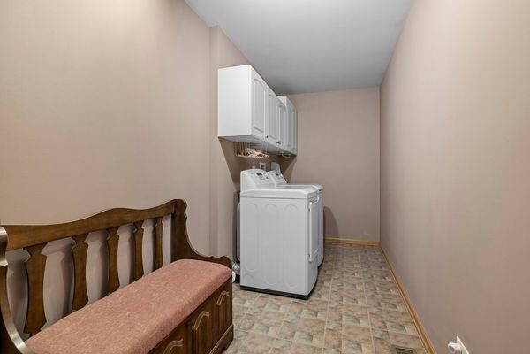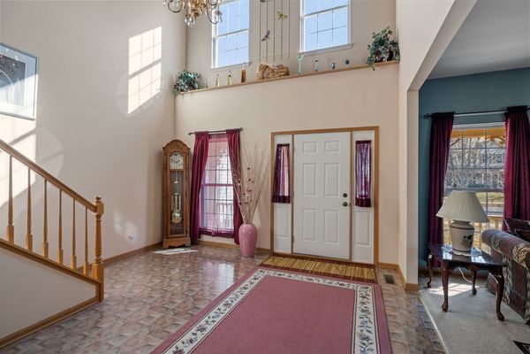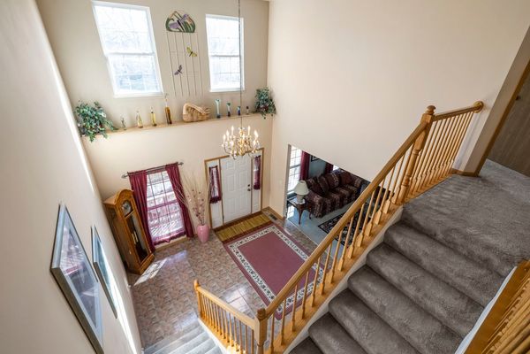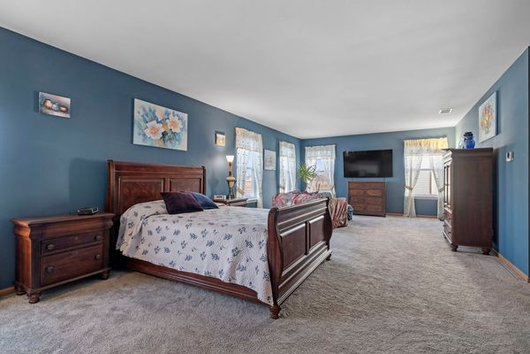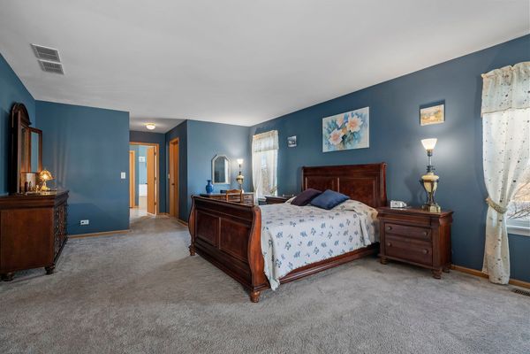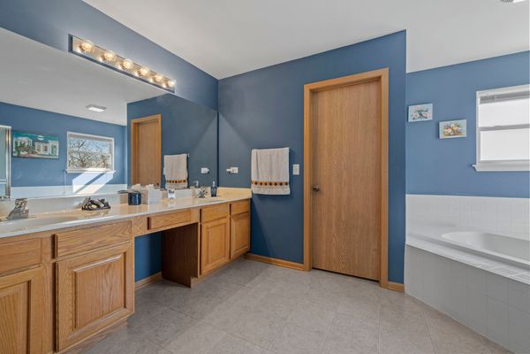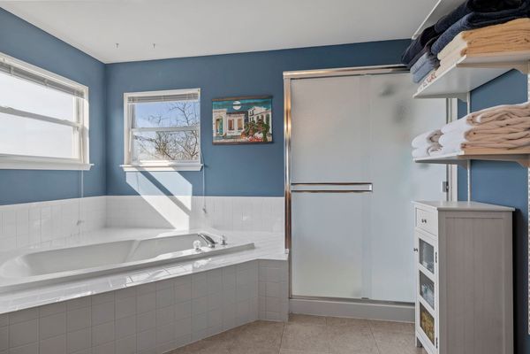2540 Biltmore Circle
Aurora, IL
60503
About this home
Multiple Offers Received - Please Submit Highest and Best Offers by Sunday, February 25th at 5:00pm! This magnificent single-family home nestled within the serene Lakewood Valley Subdivision presents an array of impressive features ideal for modern living. Boasting over 3, 500 sq. ft. including 4 spacious bedrooms, alongside a convenient first-floor office, 2 full bathrooms and 2 half bathrooms, a full finished basement, a 3-car garage, and it backs to a gorgeous pond! As you step through the front door, you're greeted by the grandeur of an 18' ceiling in the two-story foyer setting the tone for the expansive living spaces that lie beyond. The generously proportioned rooms, including the sprawling 14' x 24' kitchen and a cozy 14' x 20' family room provide the perfect backdrop for both entertaining guests and enjoying quiet moments with loved ones. The primary bedroom, an impressive 14' x 28' retreat offers a sanctuary of relaxation with two large walk-in closets, a large walk-in shower, and a deep soaking tub. Meanwhile, the full finished basement presents endless possibilities for recreation and leisure activities, promising countless hours of enjoyment for the entire family. Step outside onto your private 15' x 23' deck overlooking the tranquil pond and natural surroundings, offering an idyllic setting for unwinding after a long day or hosting gatherings. Noteworthy updates include a new roof that was installed in 2016, a 75-gallon water heater was installed the same year. Both furnaces and both air conditioners were replaced in 2018 with Trane XRs. Additionally, all upstairs carpet was replaced in 2020, ensuring a move-in ready experience for the new homeowners. Residents of Lakewood Valley Subdivision enjoy access to a range of amenities, including a clubhouse with an outdoor pool, tennis courts, sand volleyball courts, and a playground fostering a sense of community and providing opportunities for active living. Plus the home's proximity to Wolfs Crossing Community Park, shopping destinations, and transportation hubs further enhances its appeal. The shopping at Rt. 59 and 95th Street is 3.5 miles away, the Rt 59. Metra Train Station is 7 miles away, and Downtown Naperville with endless options for shopping, dining, and entertaining is only 8 miles away! Come and take a look!
