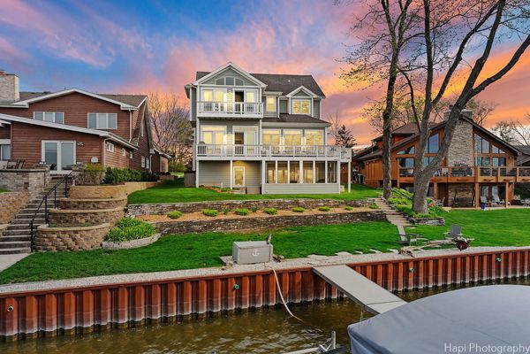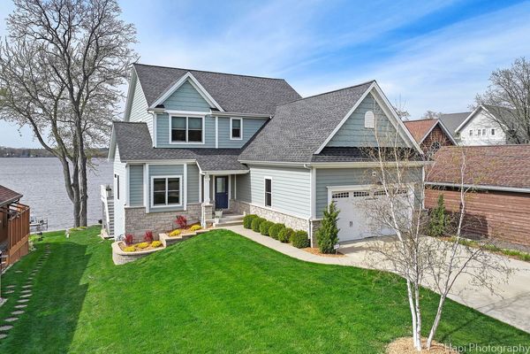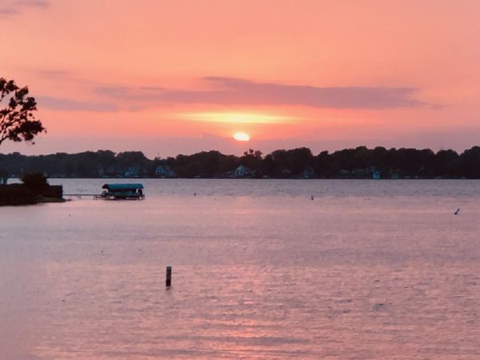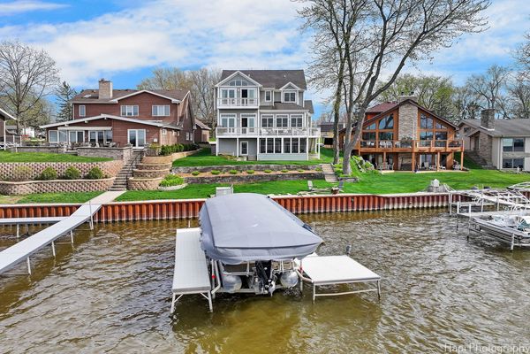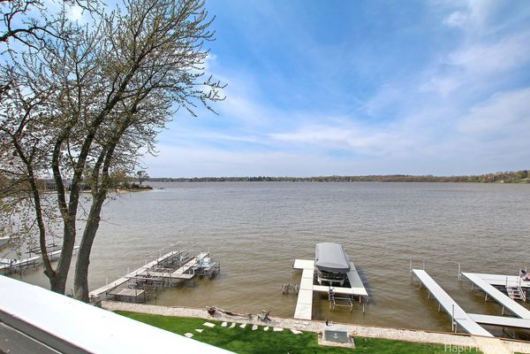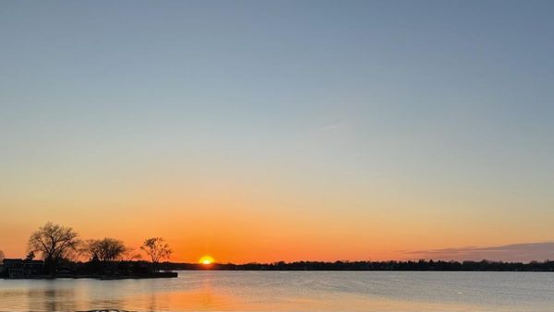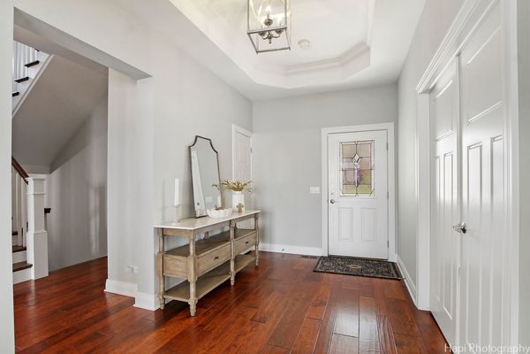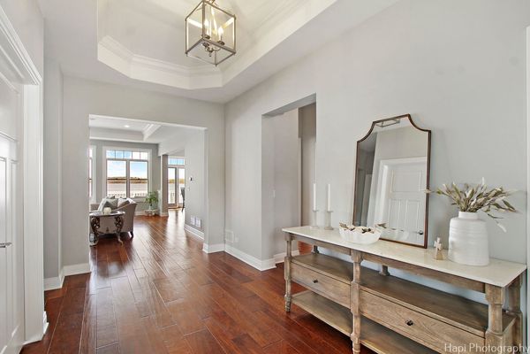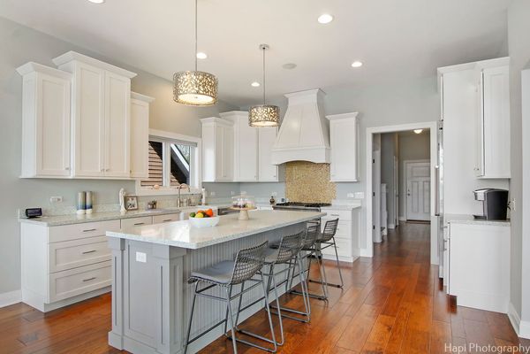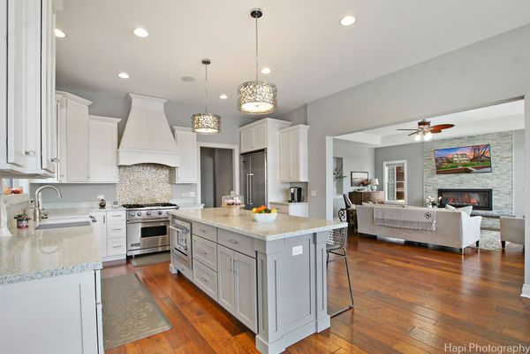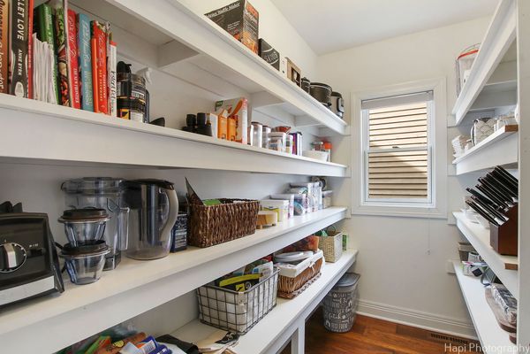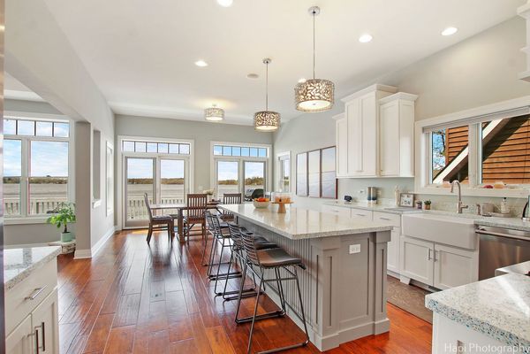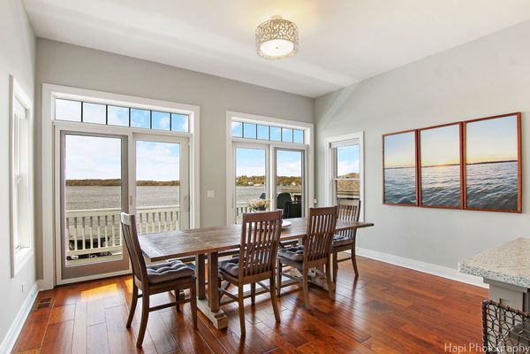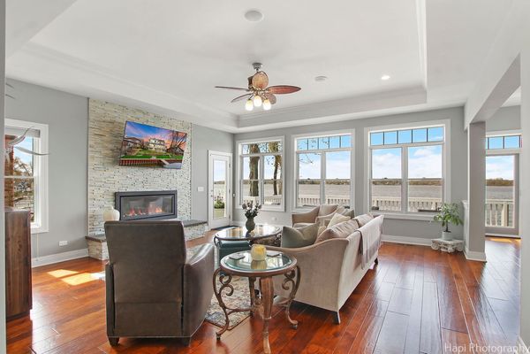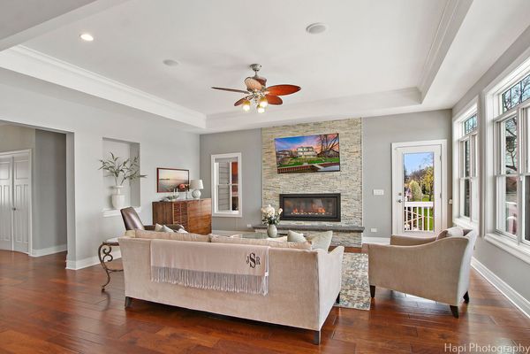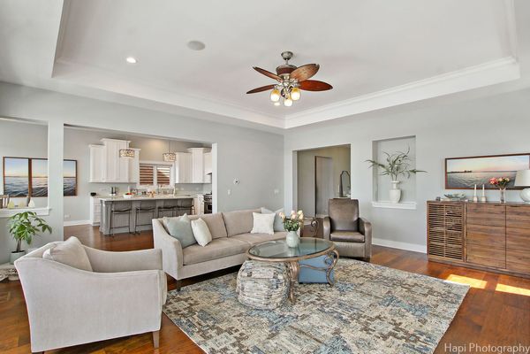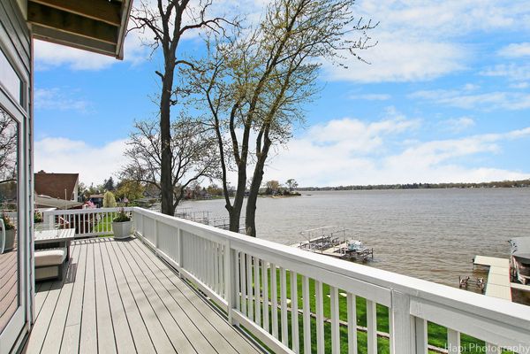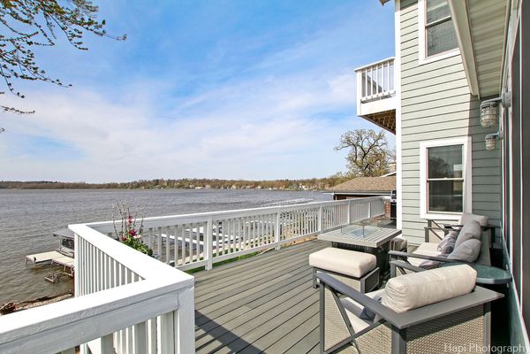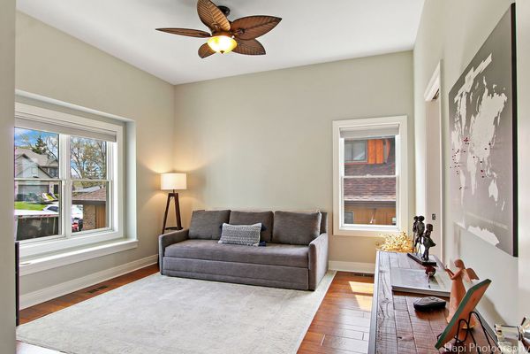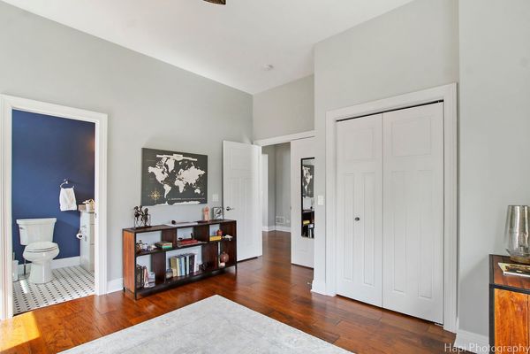25396 W Columbia Bay Drive
Lake Villa, IL
60046
About this home
Experience stunning sunsets and luxury lakeside living at its finest in this exquisite Fox Lake, Columbia Bay waterfront home. As you step inside, you're immediately greeted by breathtaking panoramic views of the tranquil lake, showcasing magnificent sunsets through expansive windows. The heart of this home is its well-appointed kitchen, boasting an oversized unique island with ample seating, high-end Viking appliances, abundant counter space, a separate dining area, and a convenient walk-in-pantry. Summertime grilling will be a breeze with the convenient attached gas grill. The vaulted great room invites relaxation with its cozy fireplace and offers seamless access to the maintenance free deck, where you can unwind while enjoying the serene beauty of the yard and lake. On the main floor, a versatile bedroom with a full shared bath presents a perfect setup for an in-law arrangement, a comfortable and convenient first floor master suite, or a spacious office. Upstairs, the lavish master suite awaits, complete with its own fireplace, a private balcony overlooking the lake, a generous walk-in-closet and a luxurious full bath featuring a curbless walk-in shower with multiple shower heads and a convenient dressing table. Two additional sizable bedrooms, another full bath, and a spacious loft complete the upper level. Entertaining reaches new heights in the walk-out lower level, where a full wet bar, a recreation room, a full bath, and an additional bedroom provide the ultimate space for hosting guests. Step into the enclosed patio, where a rejuvenating hot tub awaits, offering the perfect spot to unwind after a day on the lake. This lower level is perfect for hosting gatherings or simply relaxing in style. Outside the meticulously landscaped yard boasts lush green grass, tiered flower beds, and a steel seawall, while a private dock provides easy access to the water for endless recreational opportunities. No worries about keeping everything watered with the sprinkler system that pulls water from the lake. With a 2.5 garage providing ample storage space, every aspect of this exceptional property has been meticulously designed to offer the epitome of luxury lakeside living. You'll also enjoy easy access to Grant Woods Forest Preserve and Trails. Come and see this waterfront oasis today.
