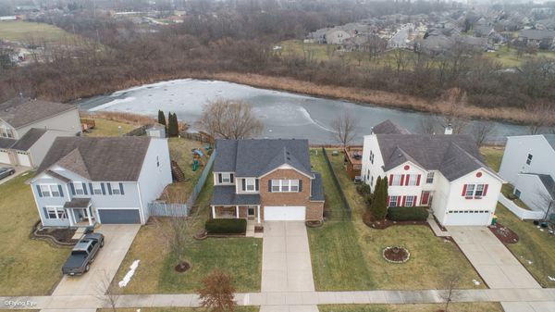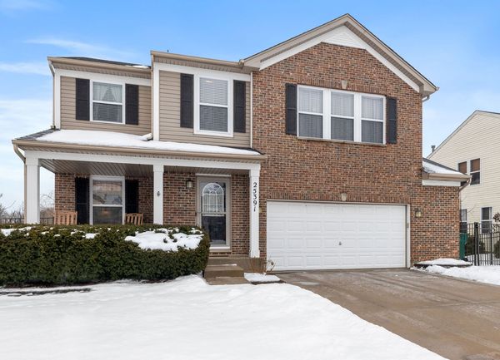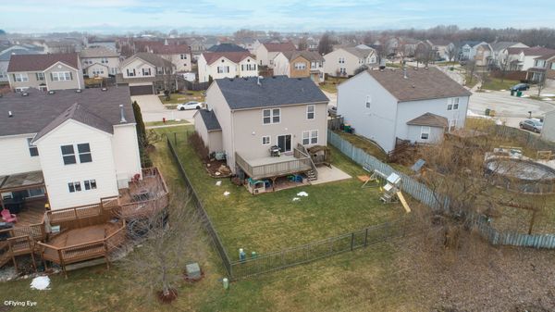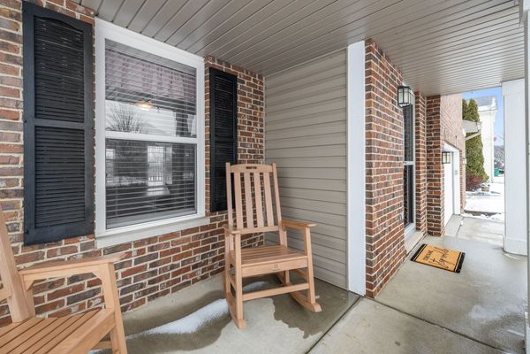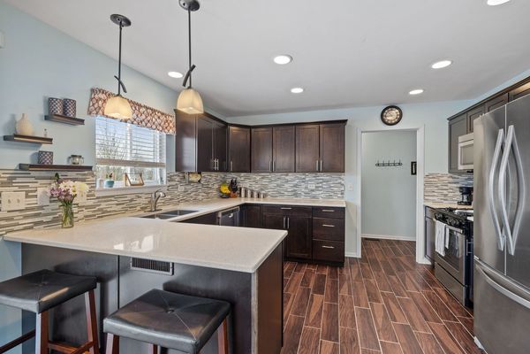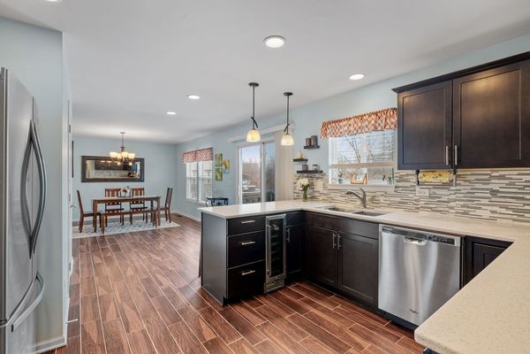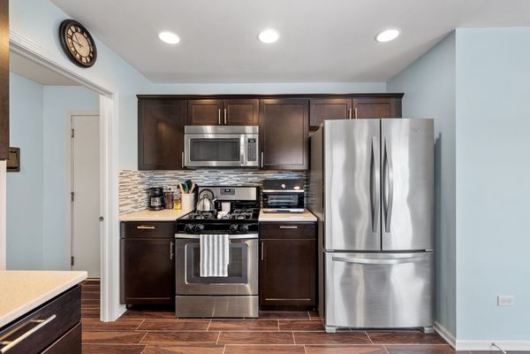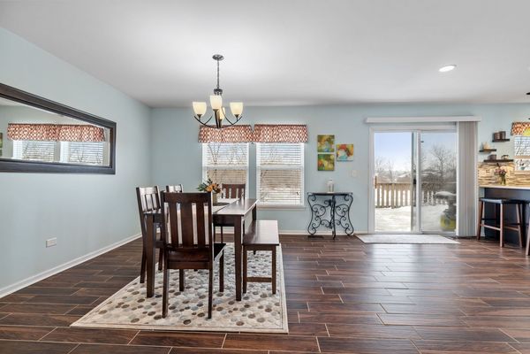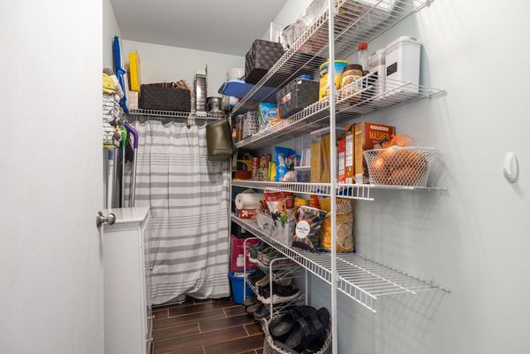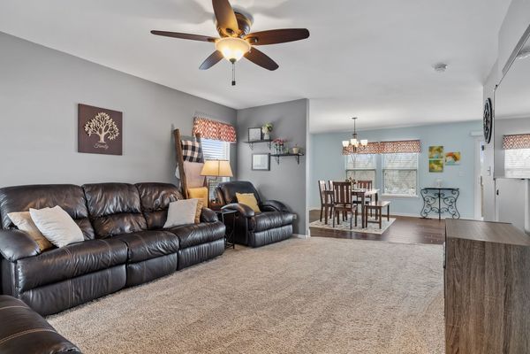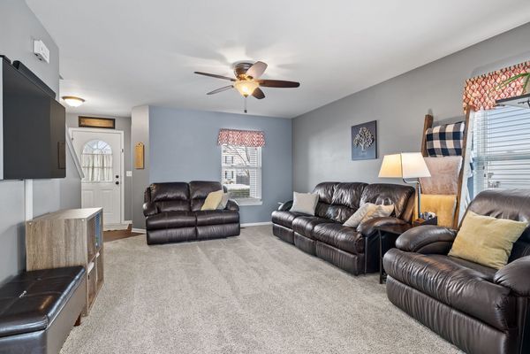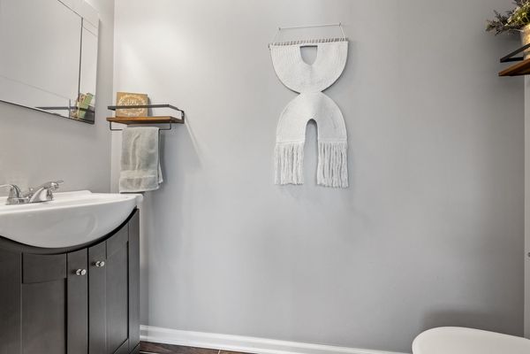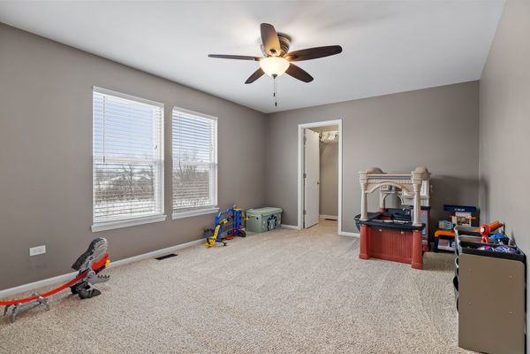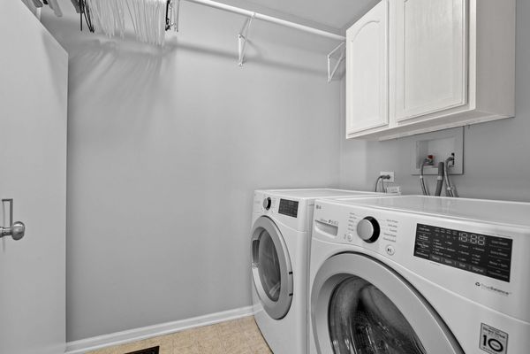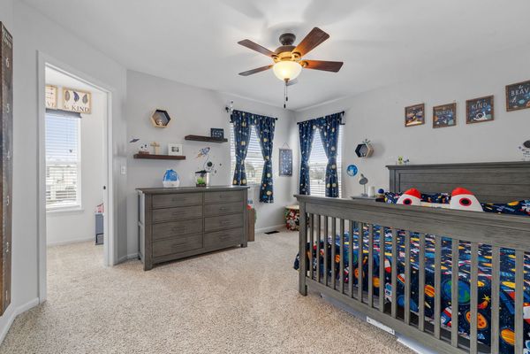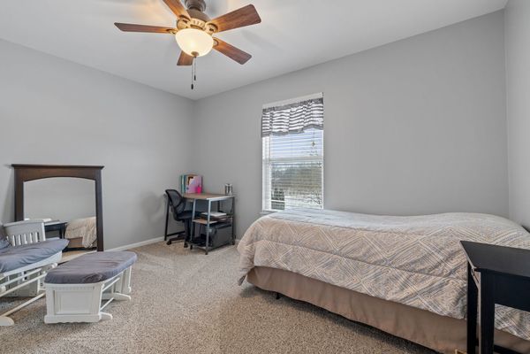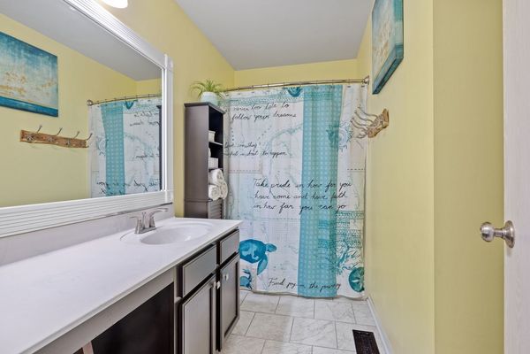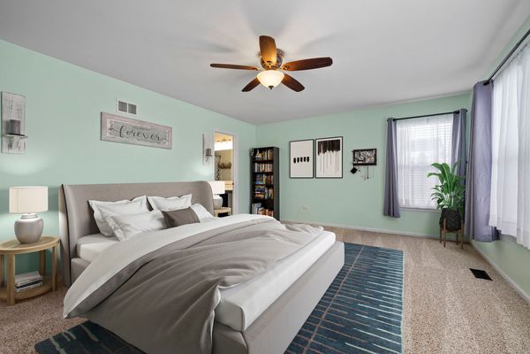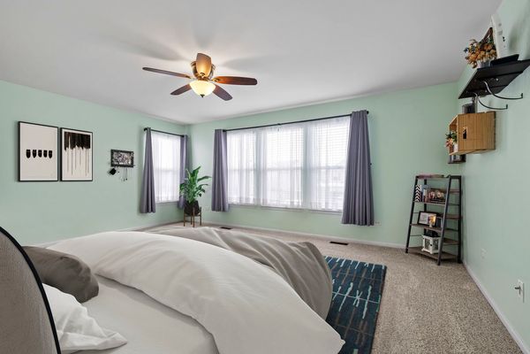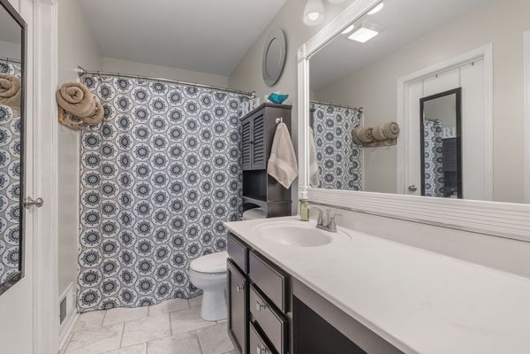25391 Faraday Road
Manhattan, IL
60442
About this home
Rarely available, this completely updated and move-in-ready single-family home in the desirable Leighlinbridge subdivision is officially for sale. Enjoy the peace and privacy that the backyard offers with this prime lot backing up to a fully stocked pond and no neighbors directly behind you. Loaded with updates inside and out, the renovated kitchen showcases quality cabinetry providing ample storage, quartz countertops, tile flooring, a tile backsplash, and stainless steel appliances. The spacious combined dining area offers plenty of room for seating. The mudroom with shelving off the garage serves as a convenient storage area for coats, shoes, or can be utilized as a walk-in pantry. The main level also features a half bathroom and a cozy living room. Direct access to the backyard from the kitchen leads you to the oversized deck overlooking the pond. Upstairs, you'll find three generously sized bedrooms, a full hallway bath, laundry, and a wide-open loft that can be customized to suit your needs. The primary en-suite is flooded with natural light and features an attached full bathroom and a huge walk-in closet. The second bedroom also boasts a walk-in closet as well, leaving no shortage for storage space. The full lookout basement offers incredible potential with above-grade windows and roughed-in plumbing for an additional bathroom. With the loft and basement, this home can easily be transformed into a four-bedroom residence if needed. The fully fenced backyard is perfect for entertaining! Between the over-sized deck and convenient concrete slab w/ electric (perfect for a hot tub, gazebo/pergola/etc), this backyard is perfectly primed to make it your dream yard. Notable updates include a new roof in 2016, a new water heater in 2019, a new washer/dryer in 2020, and all-new flooring, carpet, and a redesigned kitchen with cabinets, countertops, and stainless steel appliances. Located within award-winning school districts, this phenomenal Manhattan location is only steps away from many parks and the 22-mile Wauponsee Glacial Trail. Don't miss the opportunity to make this home yours today!
