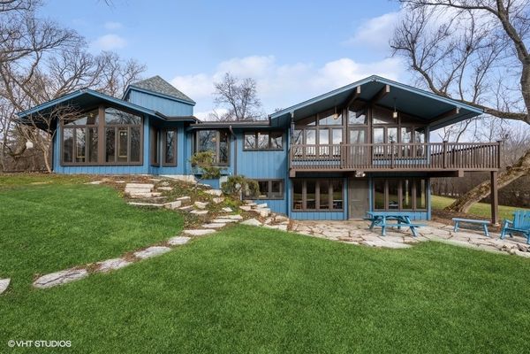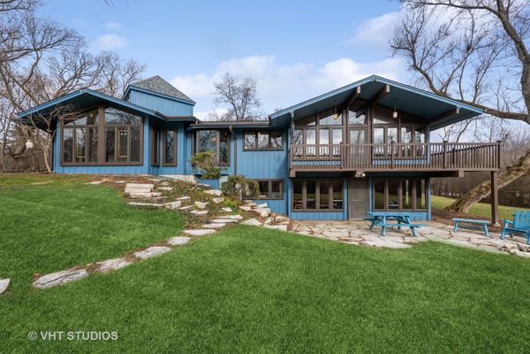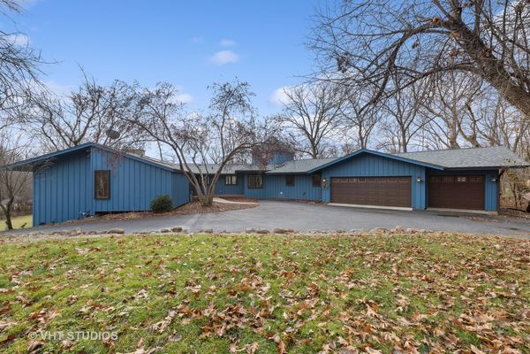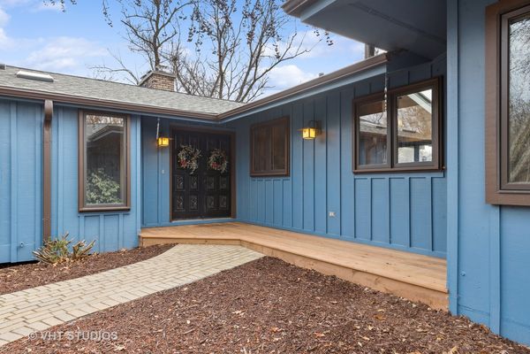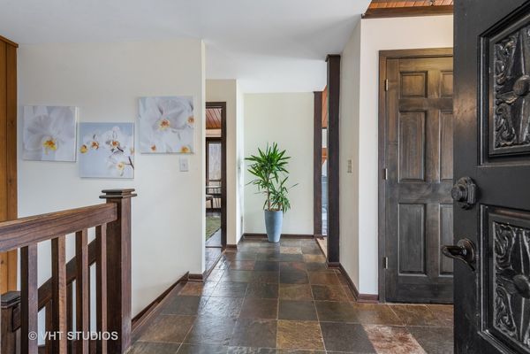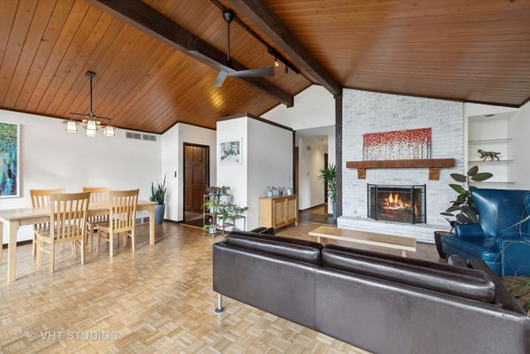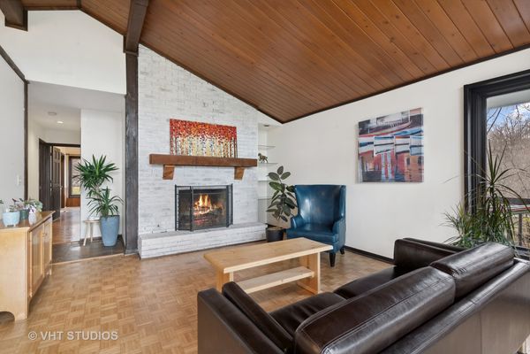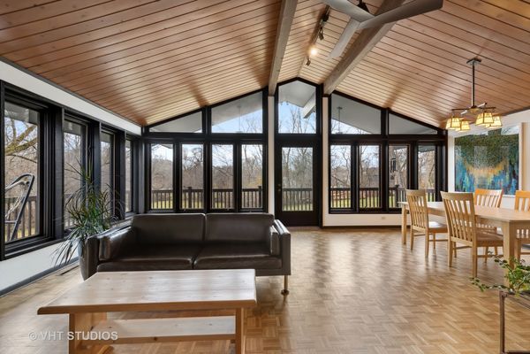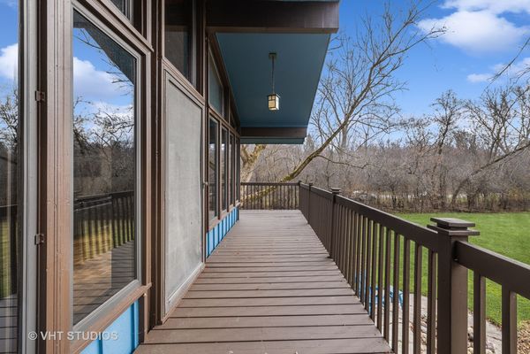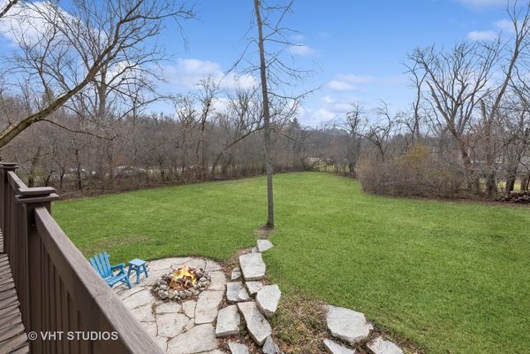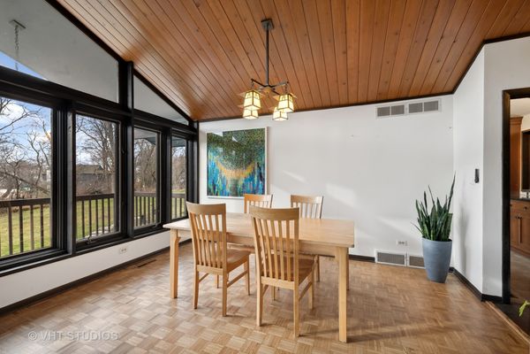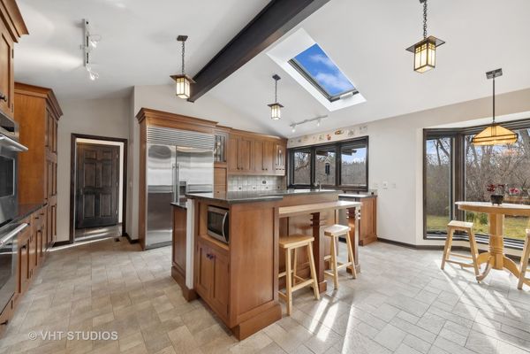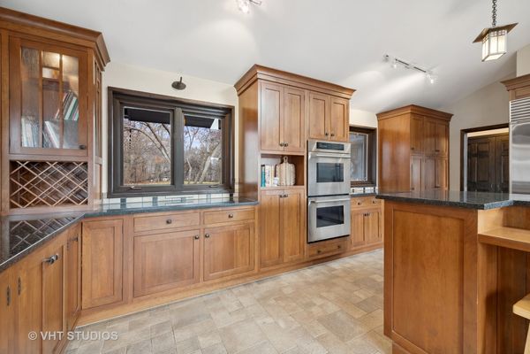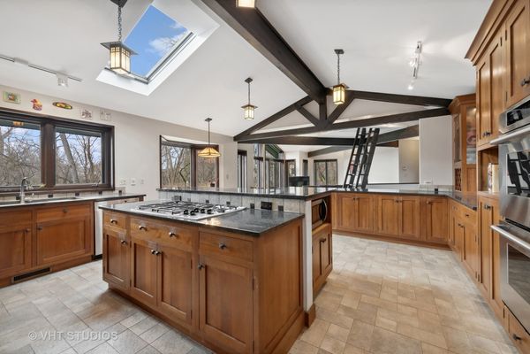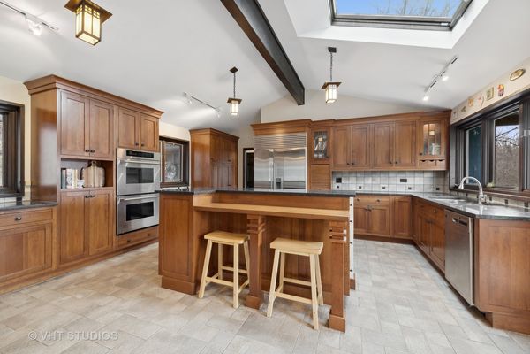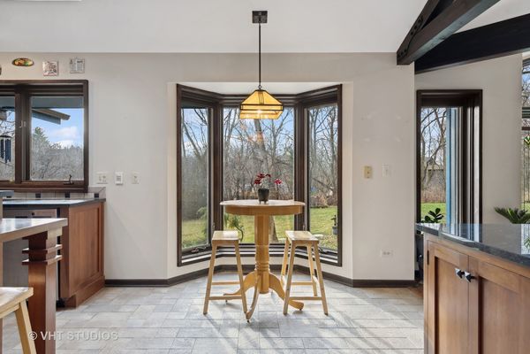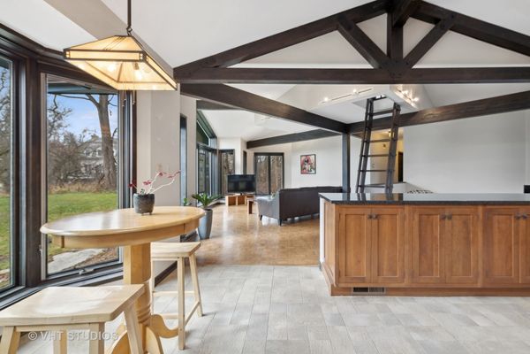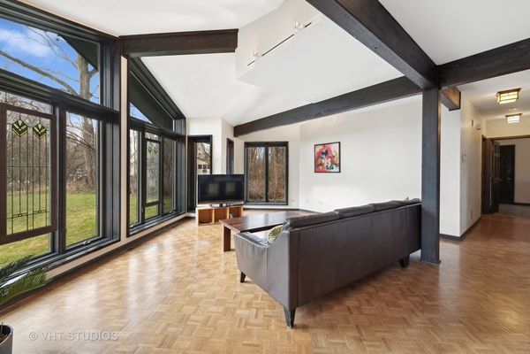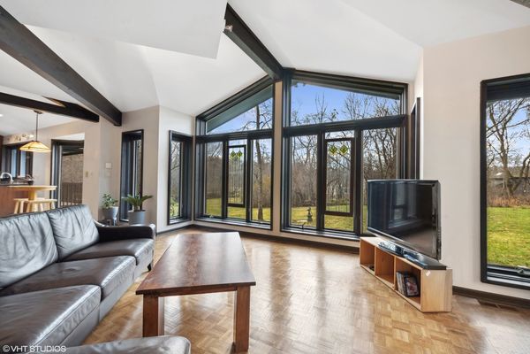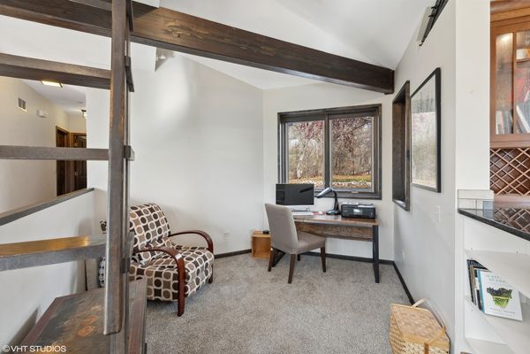25382 N Wren Road
Tower Lakes, IL
60010
About this home
Welcome to your slice of paradise in the coveted lake community of Tower Lakes! Nestled on an almost 1.5 acres wooded lot on a private cul-de-sac, this walkout ranch offers the perfect blend of serenity and luxury. As a member of this exclusive lake community, you'll have access to a host of recreational amenities, including a private beach, fishing spots, non-motorized boating, ice skating, and tennis/ pickleball. Enjoy a vibrant social calendar with events such as the 4th of July celebration, Chili Cookoff, Progressive Dinner, and more. The moment you step inside, the high ceilings and rustic beams welcome you into a home filled with natural light and warmth. The gourmet eat-in kitchen is a chef's dream, featuring a skylight, breakfast bar, and top-of-the-line stainless steel appliances, including Thermador double ovens and 5-burner cooktop, Bosch dishwasher, and a SubZero refrigerator. With miles of granite counters and ample cabinet space, this kitchen is a perfect blend of style and functionality, seamlessly flowing into the family room in an open floorplan. The living and dining areas are a sight to behold, boasting a floor-to-ceiling brick fireplace and walls of windows that frame the picturesque surroundings. The primary retreat is a true sanctuary, featuring a generously sized walk-in closet and en-suite spa-like bathroom (both with skylights), boasting double sinks and a spacious walk-in shower, providing the perfect escape at the end of a long day. Two additional bedrooms on the main level each come with their own private baths. There is a crow's nest just off of the kitchen which provides a distinctive and elevated vantage point, offering breathtaking views of the surrounding landscape. Multiple office spaces cater to the work-from-home lifestyle. The walkout basement is an entertainer's dream, featuring a large rec room with a fireplace, two additional bedrooms, a full bath, and a powder room. A dedicated office space and a wet bar complete this expansive lower level. Outdoor living spaces are equally impressive, with a beautiful deck off the back of the home and a flagstone patio with a firepit just outside the walkout basement. The homeowners have invested over $65K in the past 6 months - new carpet, two new furnaces, replacement of three skylights, new gutters, new front porch, and fresh exterior paint...just to name a few! Award winning Barrington 220 Schools! The current owner envisioned this as their "forever" home, but due to relocation and time constraints, the property is being conveyed as-is. Don't miss this rare opportunity to make this exceptional property your own!
