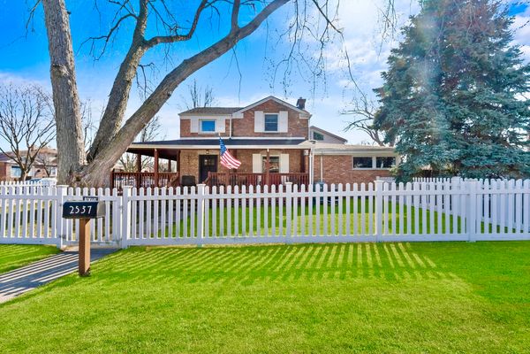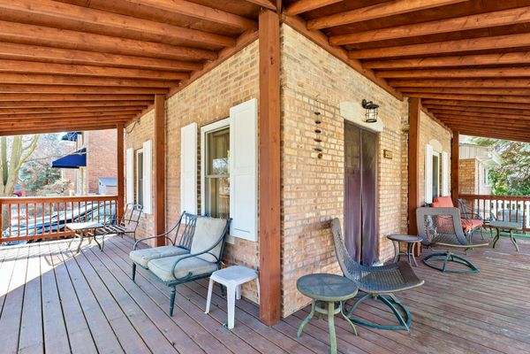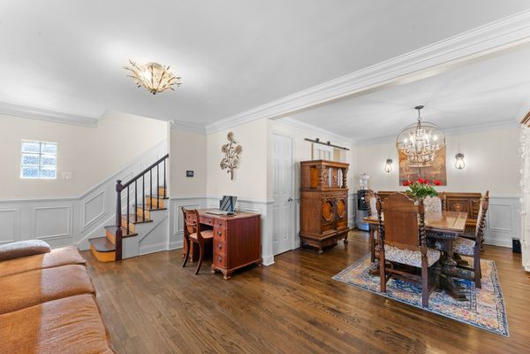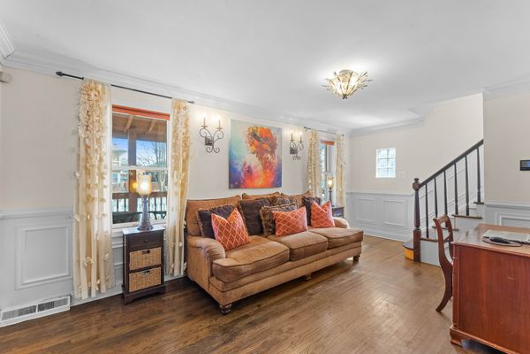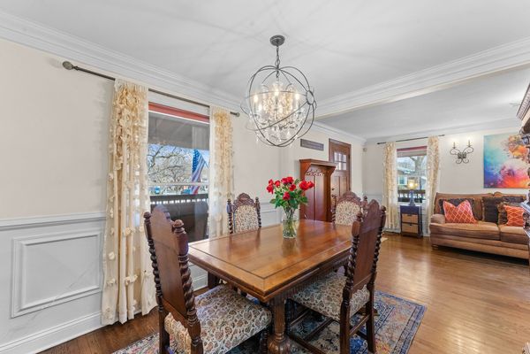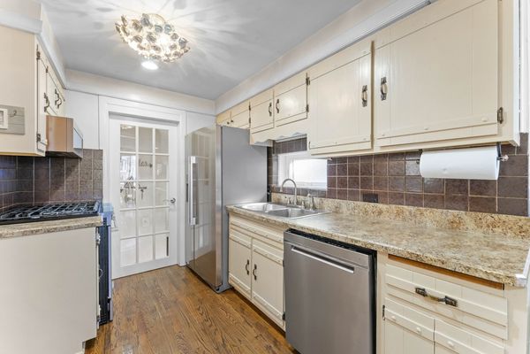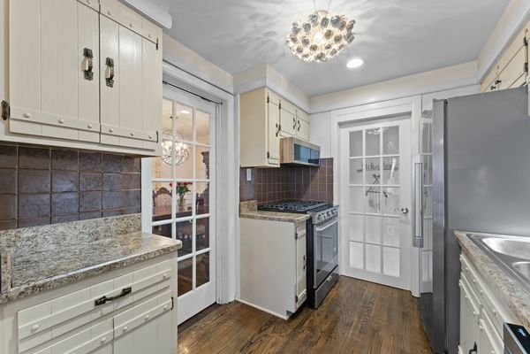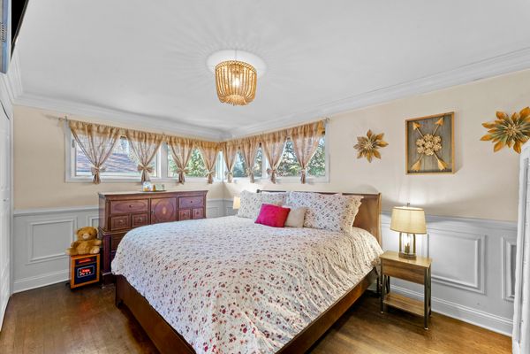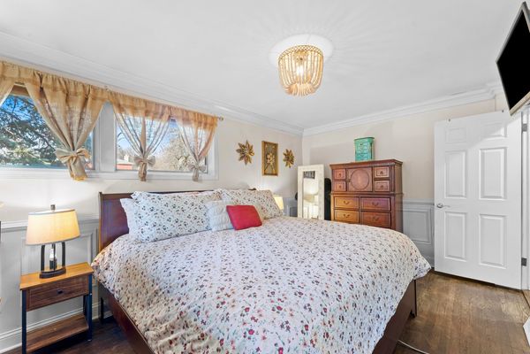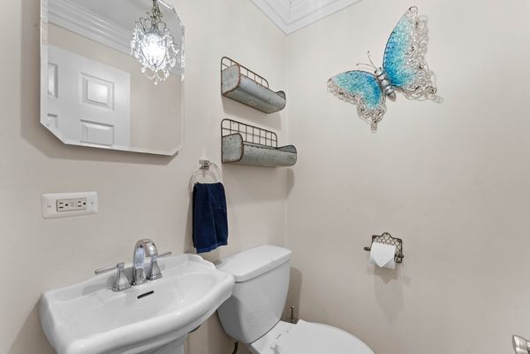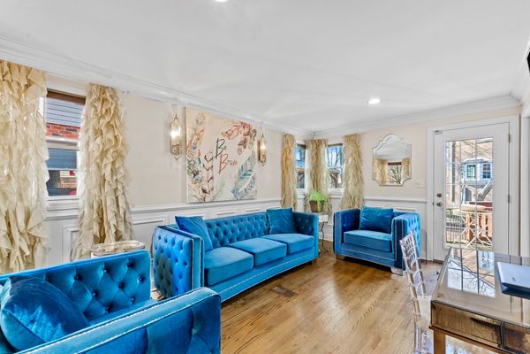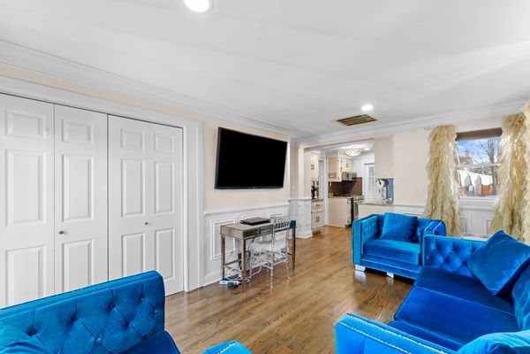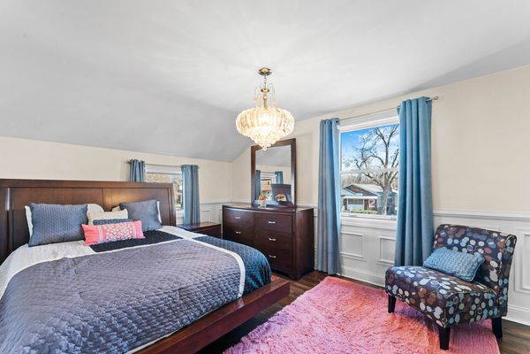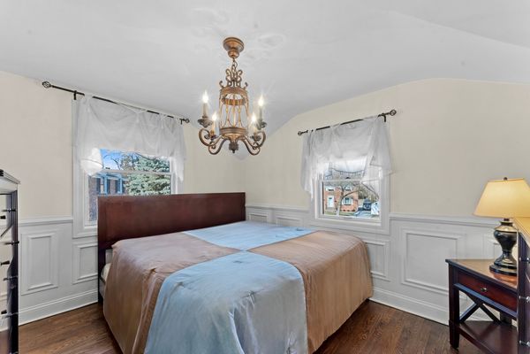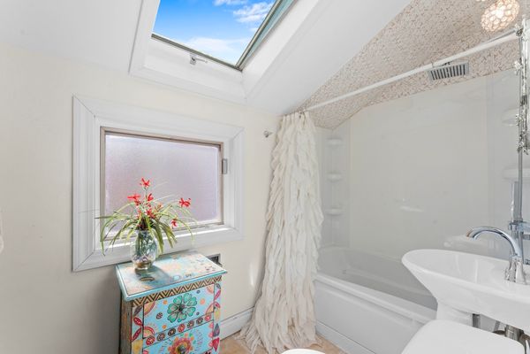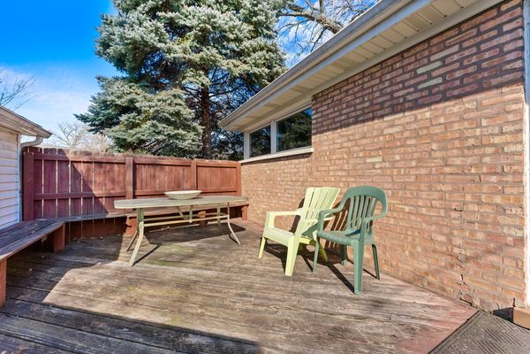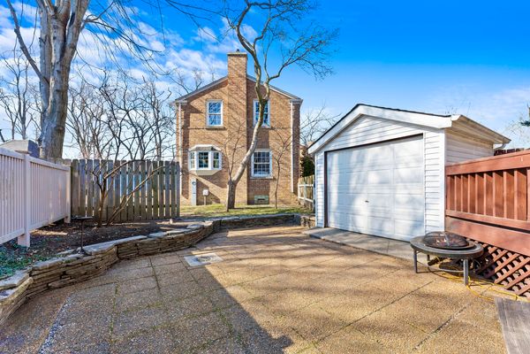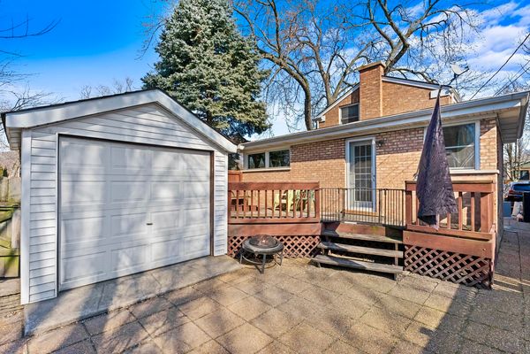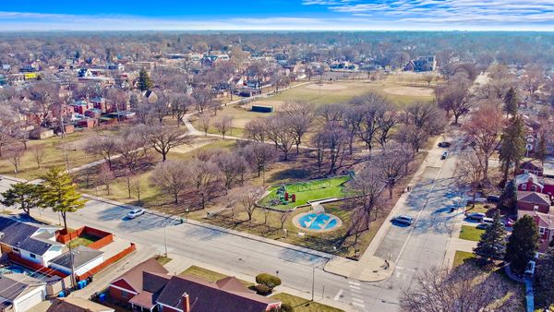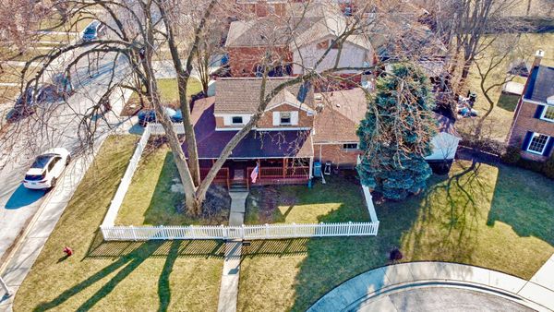2537 W 100th Place
Chicago, IL
60655
About this home
Bright and beautiful West Beverly Georgian ready to call Home! Gushing with charm this 2 story gem sits on an expansive corner lot just steps from Beverly Park! Situated in Sutherland / St John Fisher this amazing home features 3 large bedrooms all with ample closet space, a full bath on the second floor complete w skylight, an unfinished attic, as well as a half bath on the main level great for guests and entertaining. Enter into your formal living and dining rooms accentuated by the hardwood floors, wainscoting and crown molding added to the home in 2017 but feels like it should have been there all along! Flow through the sliding glass barn door to your galley kitchen which has newer stainless steel appliances and an additional window for extra natural light! A large family room and bedroom awaits you beyond the kitchen and it leads you out to the XL rear deck and patio space! In the back you will also find a large outdoor shed which has been recently painted with a new roof added and it provides the perfect storage solution for all of your outdoor furniture and lawn care items! Head downstairs to the unfinished basement which has fantastic ceiling height and discover a brand new Carrier furnace w air purification to fight off germs, a tankless gas water heater to save on your energy costs, side by side washer/dryer w/ an added commercial grade sink for convenience, shelved storage, and plenty of space for a workout room or other leisure space! So many updates to this home which include: new electrical wiring and panel (2018), boxes added for wall sconces and overhead lighting, new plumbing (2018) including a new clay tile drain line out to the city sewer (2018), a new roof (2022), new front and side doors (2015), new Furnace & AC Condenser (2023), front fencing and beautiful wrap around porch installed in (2018), hardwood floors have been added in the kitchen, family room and the first floor addition (all refinished in 2018), and dual pane Pella windows (installed in 2012). While there's no garage on the property the lengthy concrete driveway accommodates 3 vehicles and provides a nice set back from the neighboring home allowing more light to shine in from the South!
