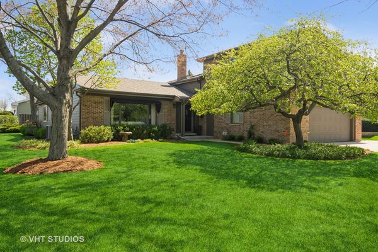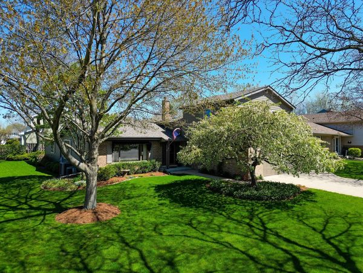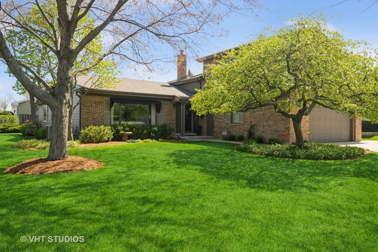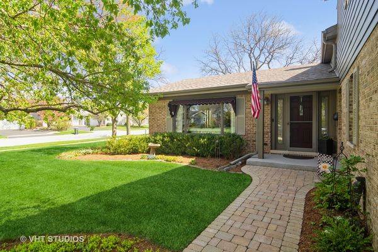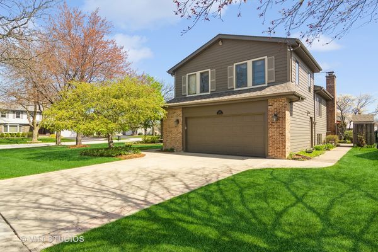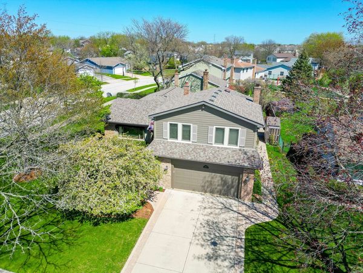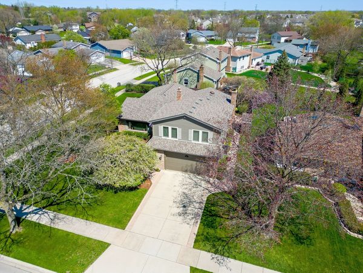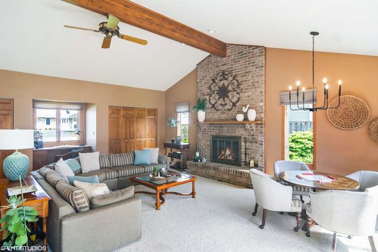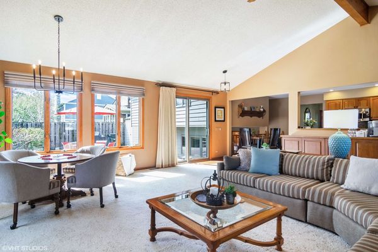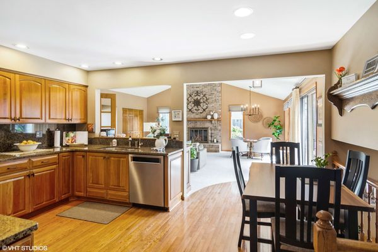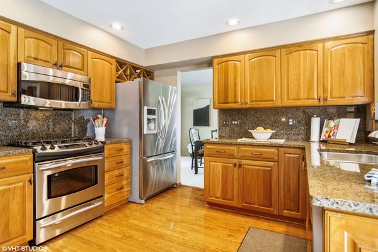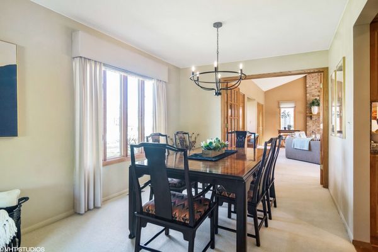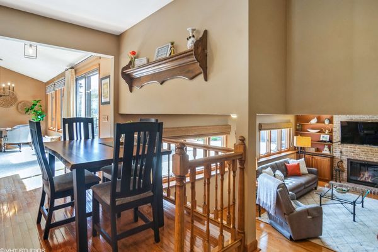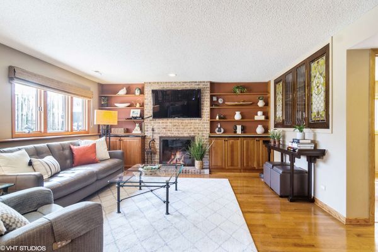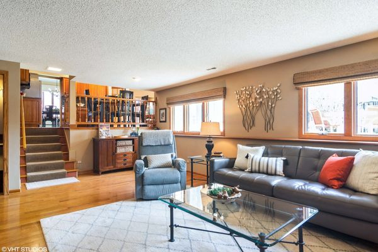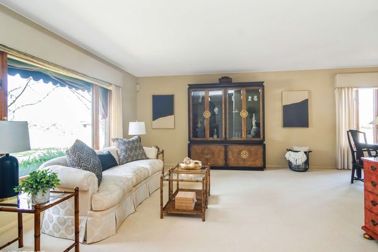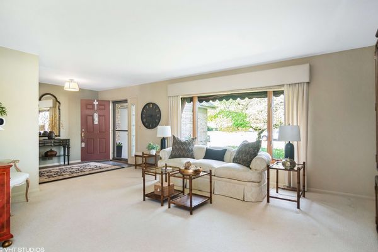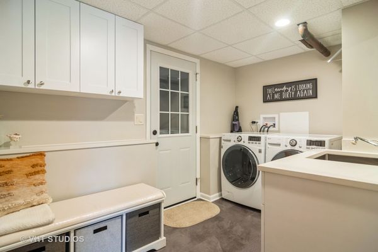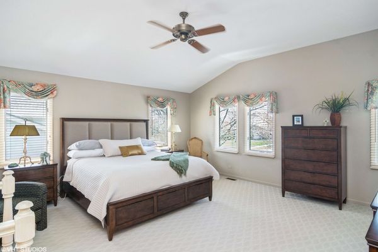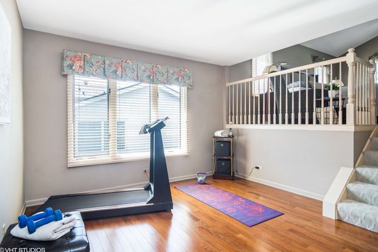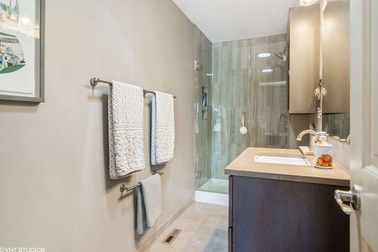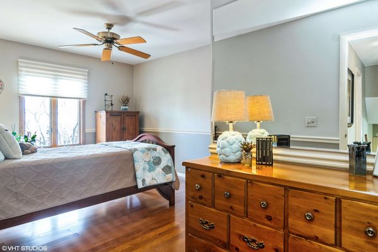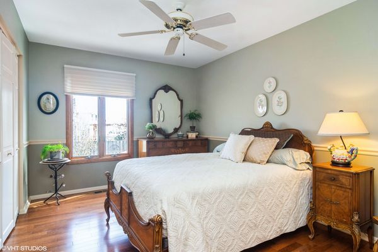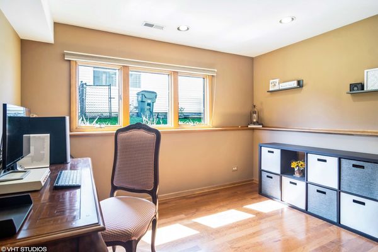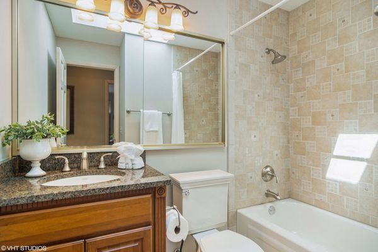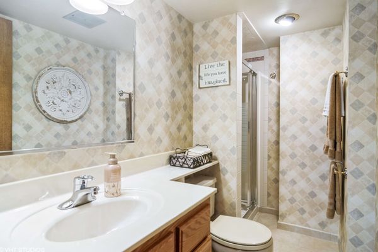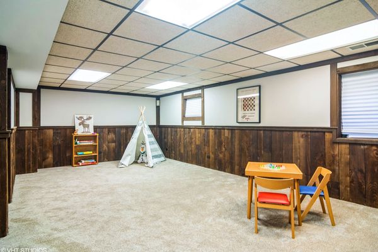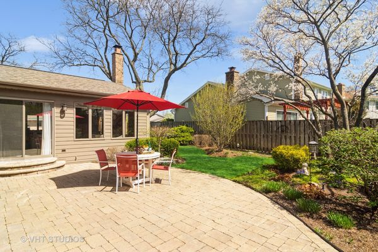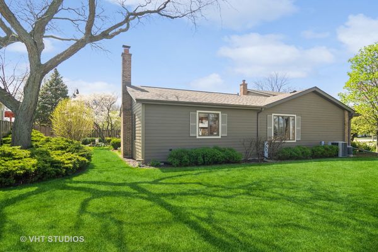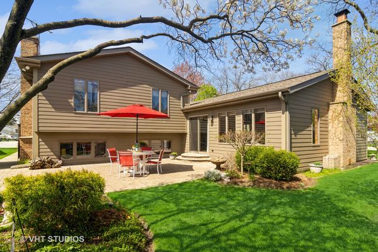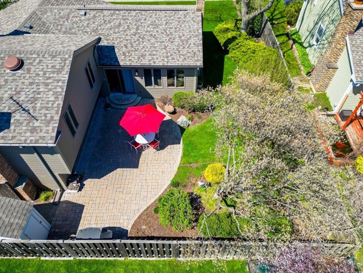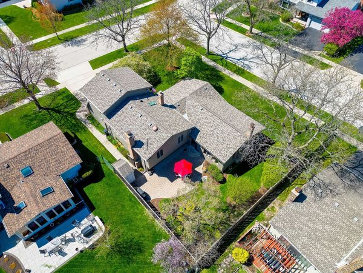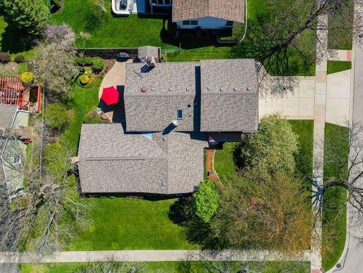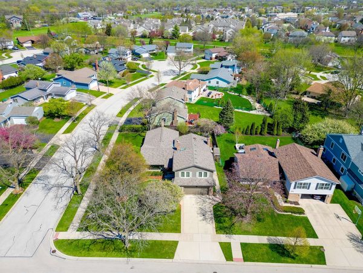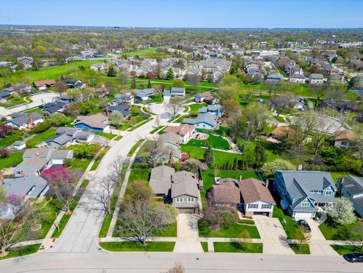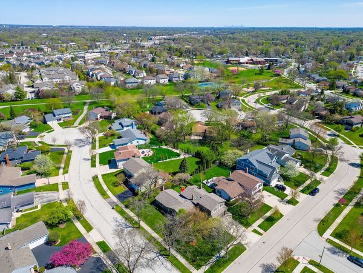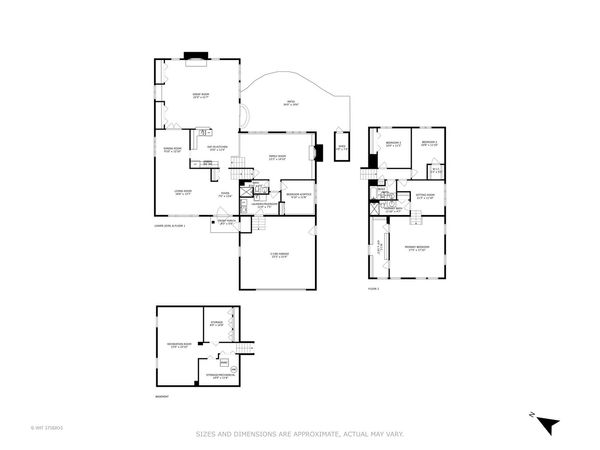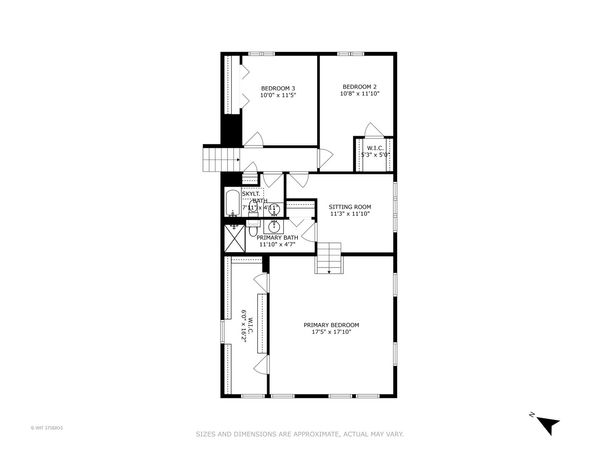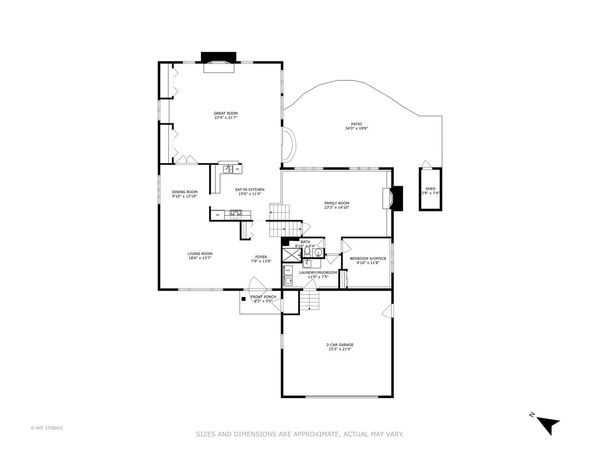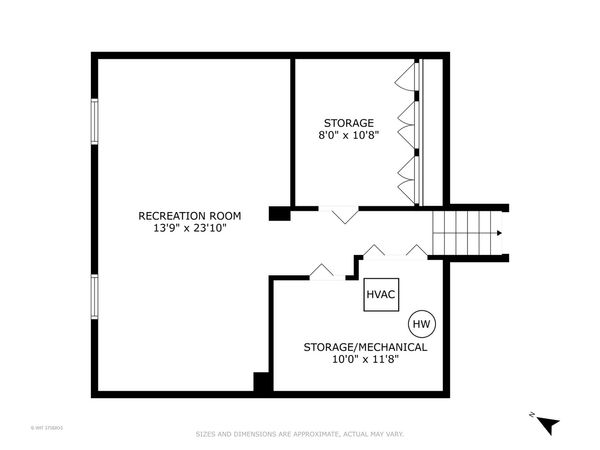2537 N Raleigh Street
Arlington Heights, IL
60004
About this home
This incredible Cedarbrook home is one-of-a-kind. Custom expansions created a huge great room with open flows to the kitchen plus a very large primary suite. In total, the home now boasts just over 3, 100 square feet of living space perfectly suited for today's lifestyle. The stunning great room features a vaulted 12' beamed ceiling, floor to ceiling fireplace, and walls wrapped in windows to bring the outdoors in. The entire space offers the perfect backdrop for a lifetime of memories-holidays spent in front of the fire, friends gathered for wine and conversation, or cozy casual evenings on the couch. Hang the tv of your dreams over the mantle and be the envy of the neighborhood! You could even host a baby or bridal shower here-there is so much space! Deep custom storage closets offer a place to tuck away games, blankets, and other necessities so they are close at hand and the recessed niche is a perfect place to work on a puzzle or create a homework station. A few steps off the kitchen you'll find a separate family room with built-in bookshelves-the perfect spot to curl up with a good book! On this level you'll find a 4th bedroom/home office and full bath plus the recently remodeled laundry/mudroom ready to provide the perfect drop zone for backpacks, bags, and other gear. Upstairs you'll find a generously sized Primary suite set up for a relaxing retreat to start or end your day. The sitting area offers flexible space-perfect for yoga, a private den, or nursery. The enormous walk-in closet makes it easy to organize, display and select your outfits, and the ensuite Primary Bathroom features a walk-in shower with beautiful tile and glass doors creating a spa-like environment. On this floor you'll find 2 additional bedrooms and a full bath with skylight. And the living space just keeps going! The basement offers finished space perfect for exercise, kids' play or other recreation and there is a separate room for storage. Easily extend your living outdoors with patio doors located in the great room. The large paver patio is set up for your own private oasis. Hang your twinkling lights in the tree and imagine relaxing with your favorite refreshment or hosting friends for a night of fun. Now let's talk about the yard-it is stunning! Standing proud on a corner lot it is perfectly landscaped and pretty as a picture, it wraps around the house with extensive grassy areas and a paver walk leading to the front. The entire home is immaculate, and the seller has upgraded so many details and systems in and around the home including the roof, Hardie Board siding, 2nd furnace and a/c, hot water heater, the paver patio, and more-contact agent for a full list! The garage was also expanded and offers extra storage space. The location is wonderful-.5 miles to highly regarded Greenbrier Elementary School, playground & ball fields. You'll love the Cedarbrook/Greenbrier area where pride of ownership is evident & residents come together for events & activities throughout the year. Located within award-winning Buffalo Grove High School district plus you'll enjoy other area amenities including Frontier Park/pool, abundant shops & restaurants, & a short drive to popular downtown Arlington Heights.
