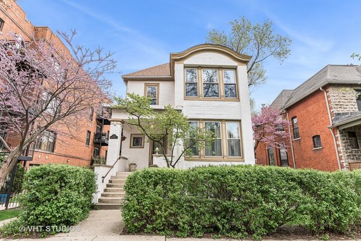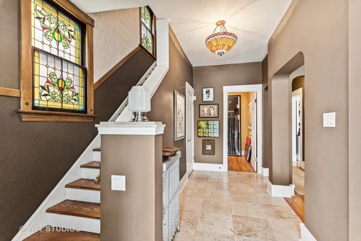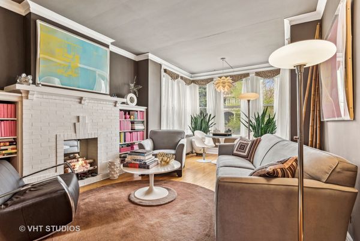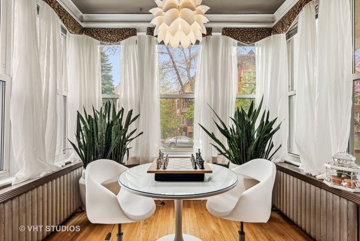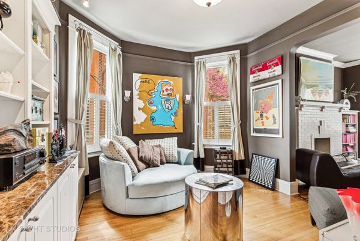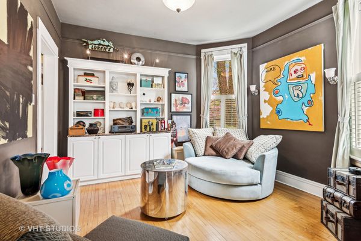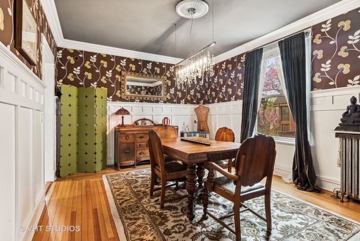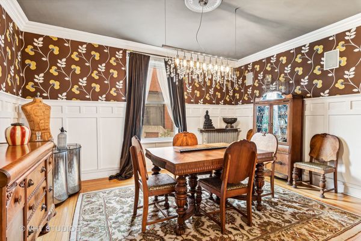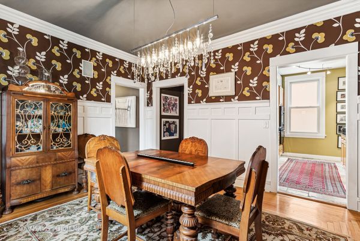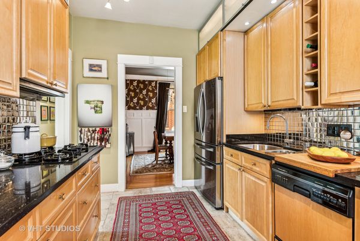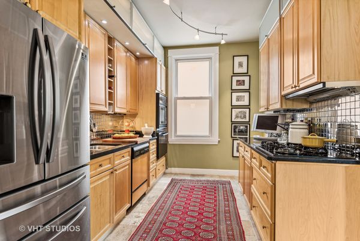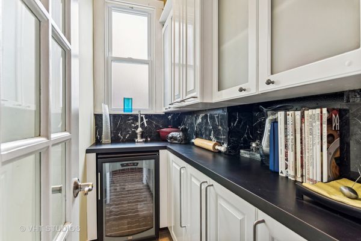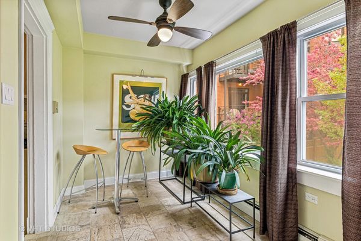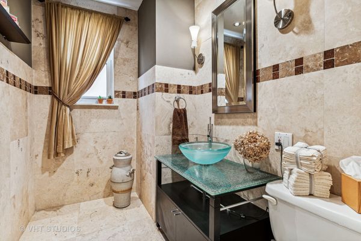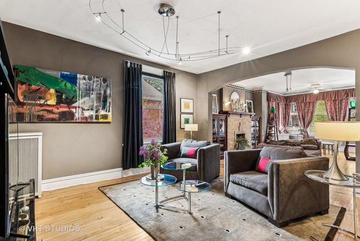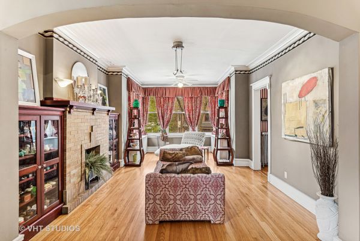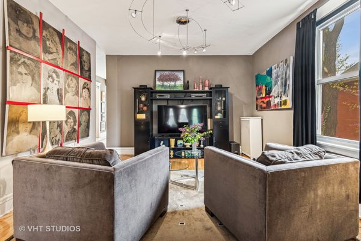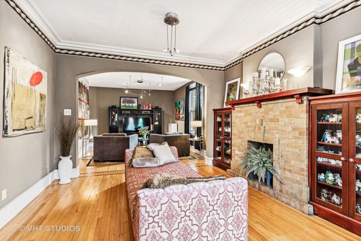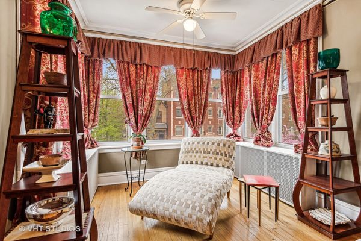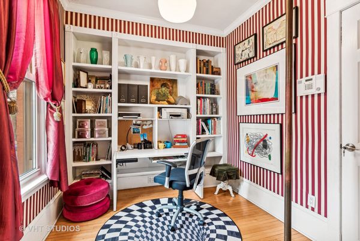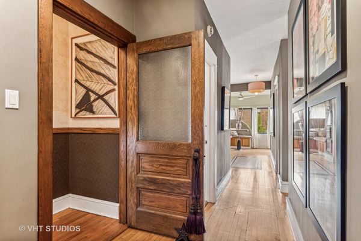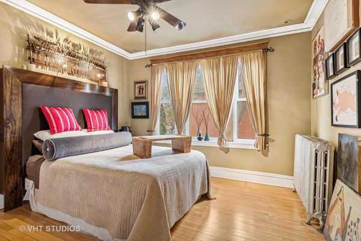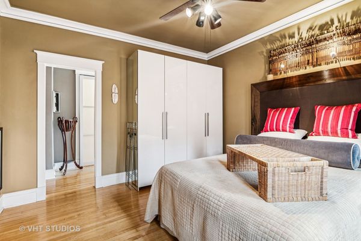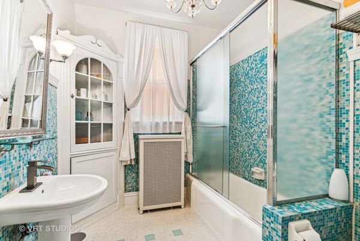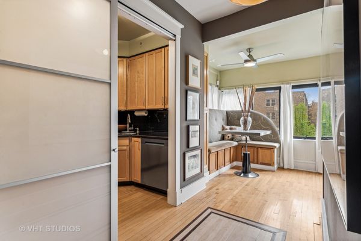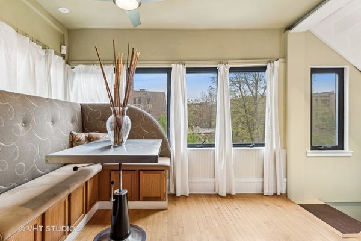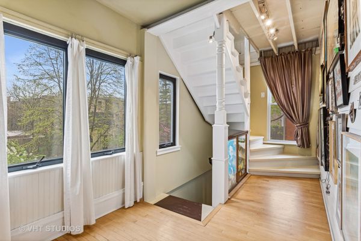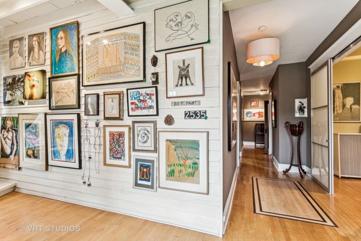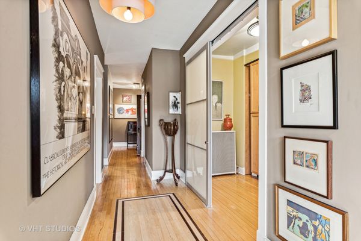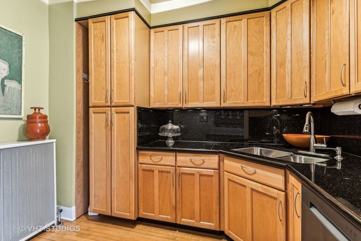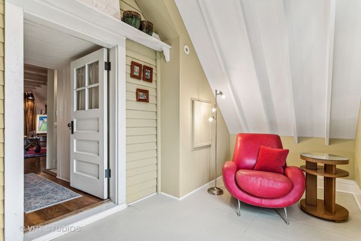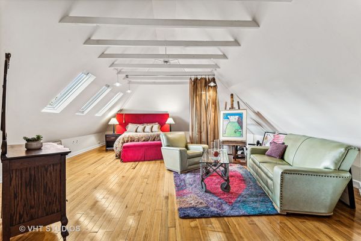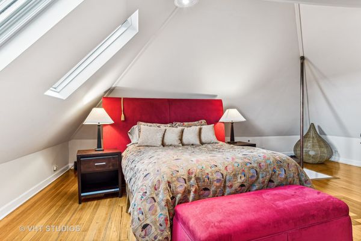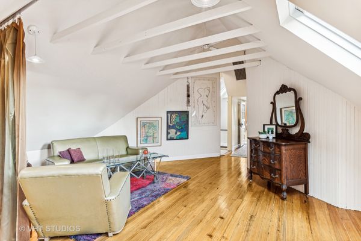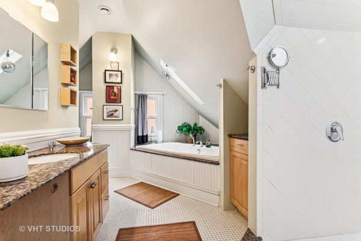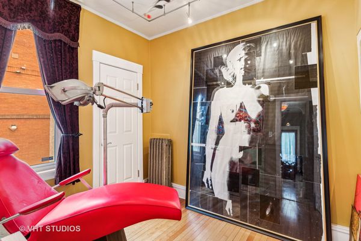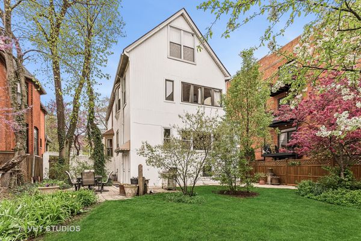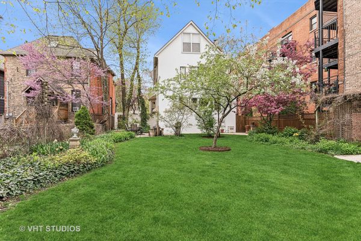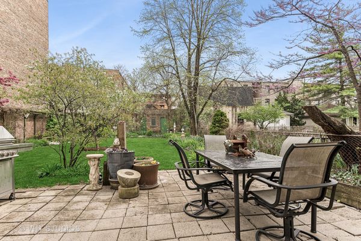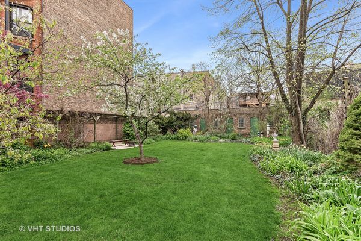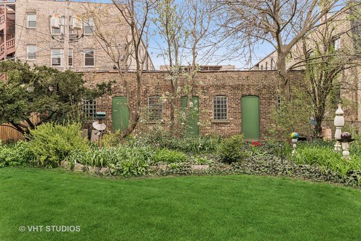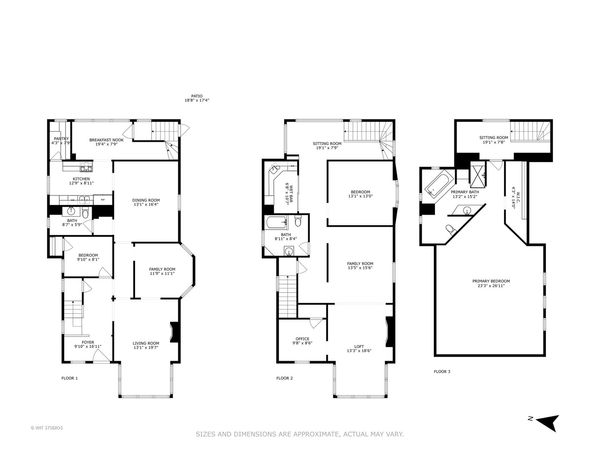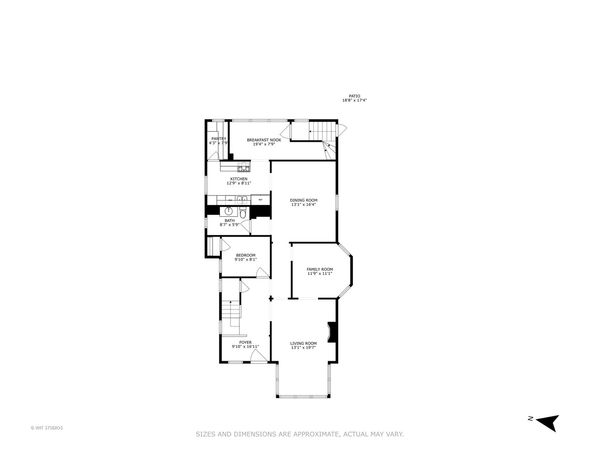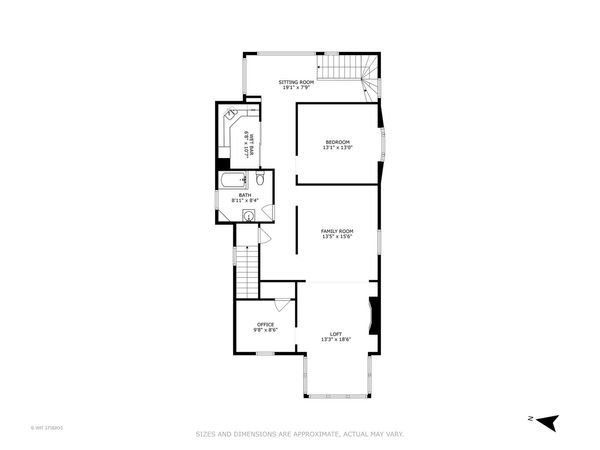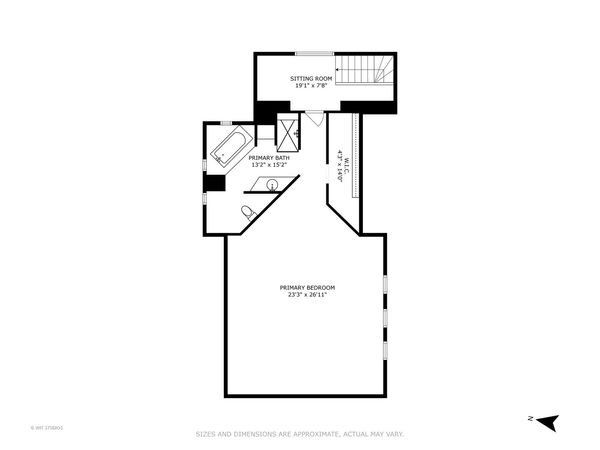2535 N Sawyer Avenue
Chicago, IL
60647
About this home
Prepare to be wowed! Once in a lifetime opportunity to own a single-family home on one of Logan Square's largest lots (48ft by 181ft) on a quiet, tree-lined street right off the Boulevard and just one block from Logan Square Park! This stunning home combines timeless charm and modern aesthetic. It's also larger than it appears, with 3 floors of finished living space. This property was rehabbed when it was thoughtfully converted into a single-family home. Although it could be easily convertible into a multi-unit property again if so desired, it's a magnificent single-family home with a flexible floor plan that offers multiple living areas, family room, den, office, two fireplaces, gorgeous dining room, and a very large primary bedroom suite that occupies the entire top floor. It also has the yard of your dreams with a lovely outdoor patio and a rarely found 4-car brick garage (current owner rents out 3 spaces for $555 in monthly income). Recent improvements to the home include a new tear-off roof with gutter guards (2023), high efficiency boiler, central air conditioning, newer water heaters, remodeled 1st floor bath and the home has also been recently repainted. All this in an unbeatable location just 2 blocks from the Blue Line and in the very heart of vibrant Logan Square, one of Chicago's hottest neighborhoods with its renowned farmers market, unbeatable restaurant and shopping scene, bars and music options as well.
