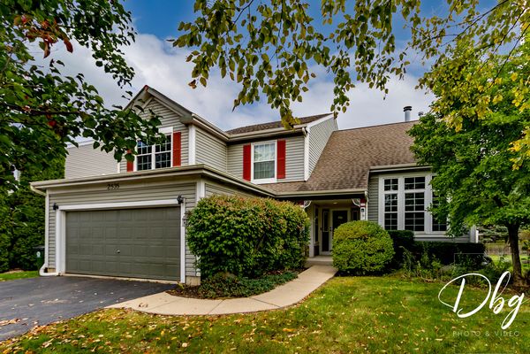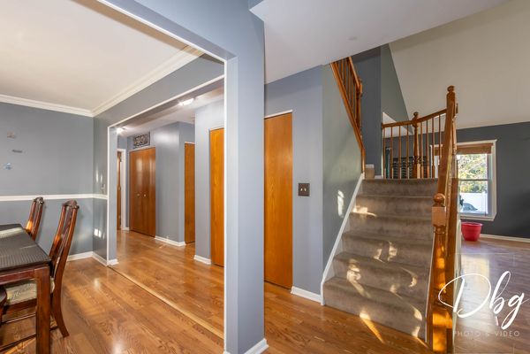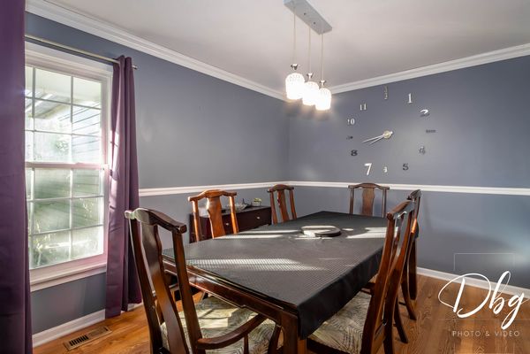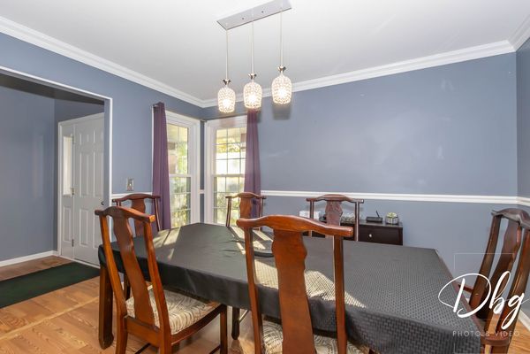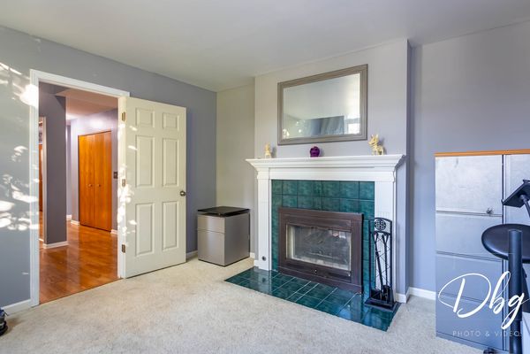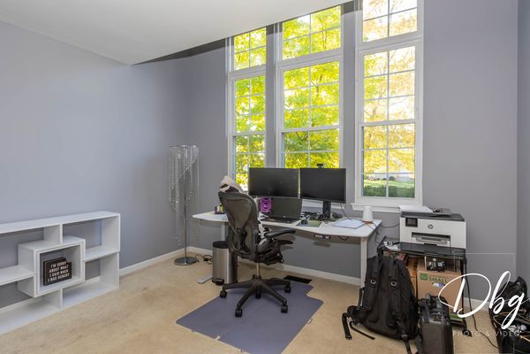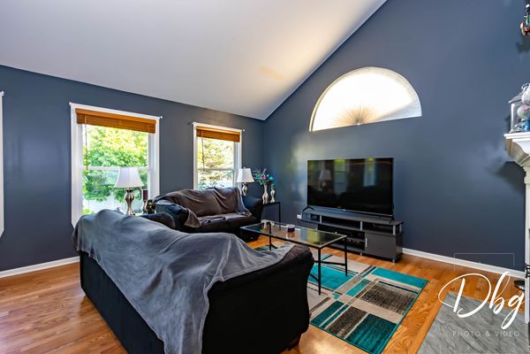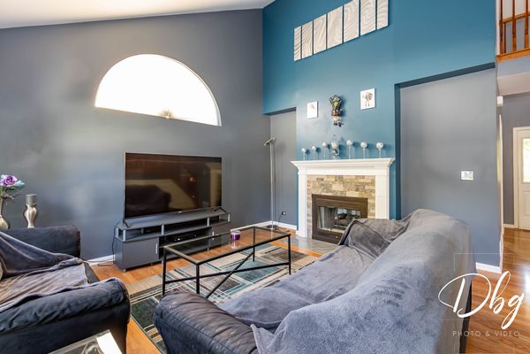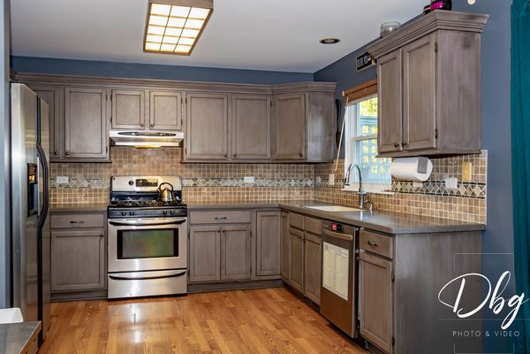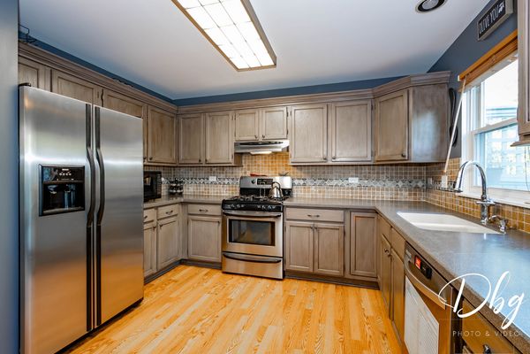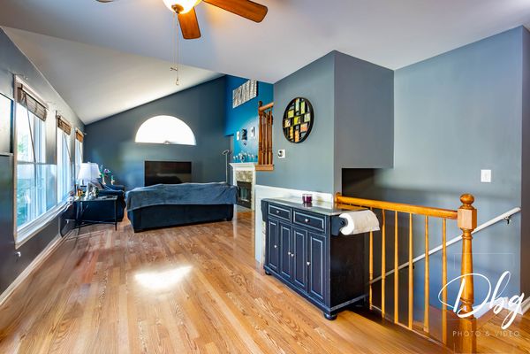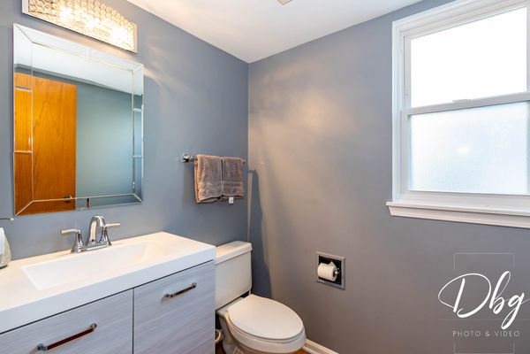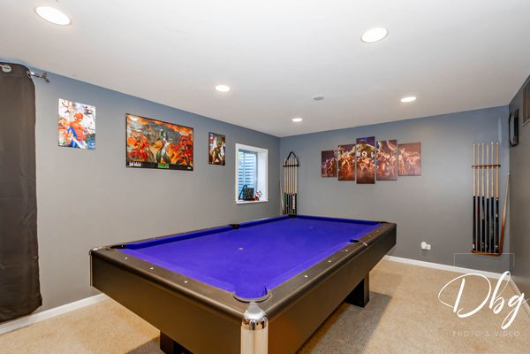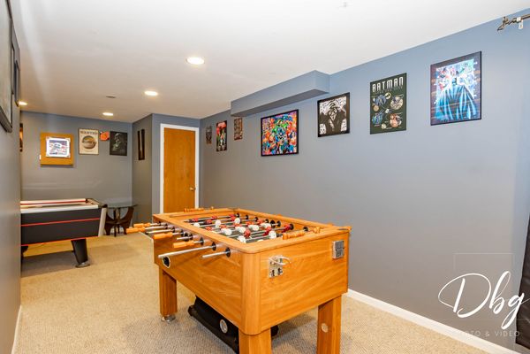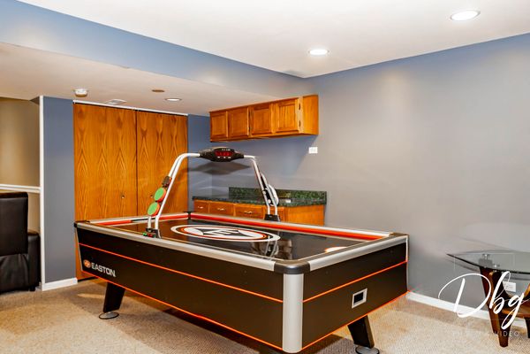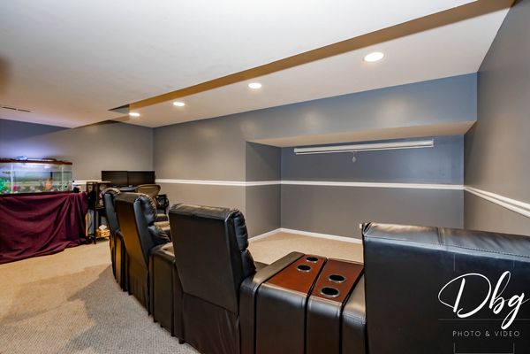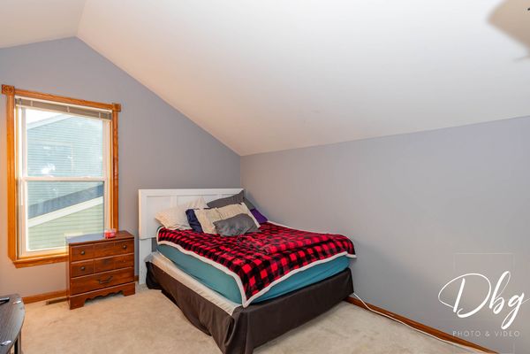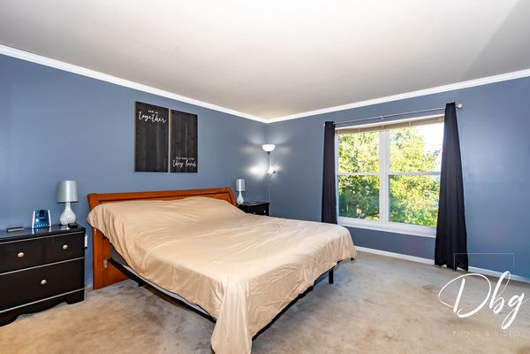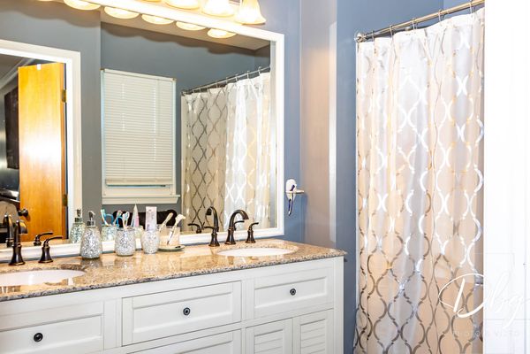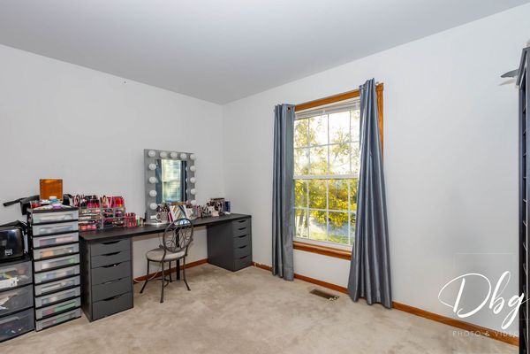2535 N Orchard Lane
Round Lake Beach, IL
60073
About this home
Lake Villa/Grayslake Schools - Elegance Meets Location! Welcome to your custom-built haven in Country Walk, one of Lake County's premier neighborhoods. This 4-bedroom, 2.5-bath gem isn't just a home; it's a lifestyle oasis within reach of all your needs and desires. Open-Concept Marvel: Be enchanted by a grand wrap-around staircase that overlooks the inviting great room, a perfect blend of luxury and everyday living. Culinary Excellence: Your updated kitchen is an aspiring chef's dream, featuring high-end countertops and state-of-the-art stainless steel appliances. Entertainer's Paradise: The fully finished basement houses a dedicated rec room and entertainment area, setting the stage for memorable gatherings. Master Suite Serenity: Retire to your sumptuous master suite, complete with an upgraded en-suite bath and refined fixtures. Outdoor Living & Community Perks: Step out to your beautiful deck with a privacy panel, surrounded by a lush yard. Walk to any of the 5 incredible parks, ball fields, basketball courts, tennis court, skate park, soccer fields, and walking/hiking paths. Connectivity Plus: Your ideal location includes walking distance to METRA Rail, shops, restaurants, post office, Rec Center, and Civic Center. Situated in the Lake Villa - Thompson Elementary and Grayslake North High School Districts. Unrivaled Location: Close proximity to Illinois' largest recreational waterway, the Chain of Lakes, makes this home a boater's dream. For those serving at the Great Lakes Naval Station, your commute will be a breeze. Plus, Downtown Chicago and both O'Hare and Mitchell's Airports are easily accessible, providing unmatched convenience. Your next chapter starts here. Schedule your showing today and make this dream home yours!
