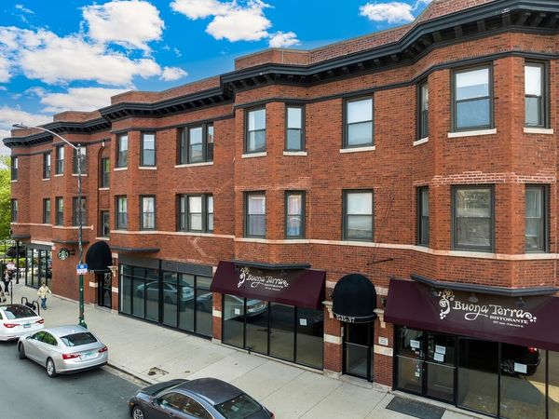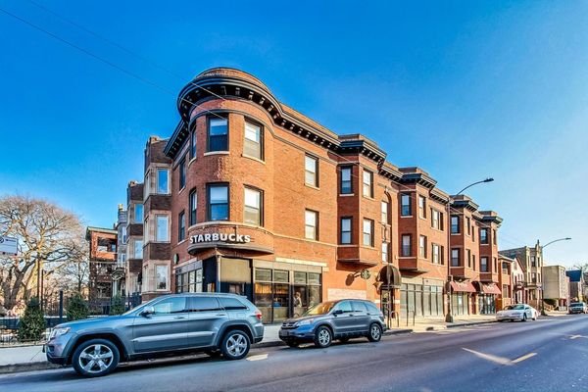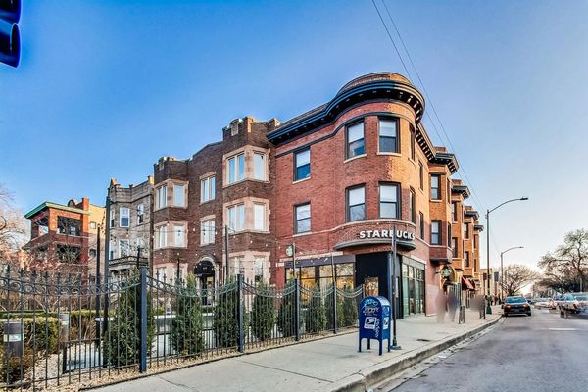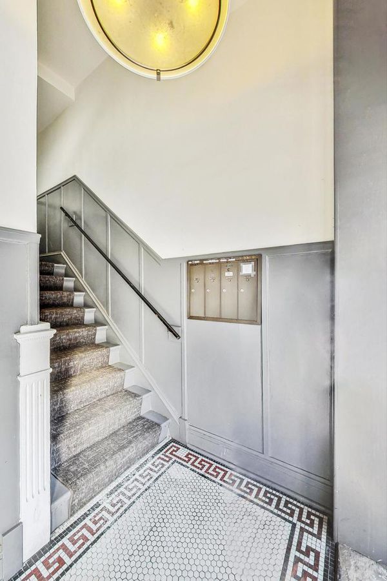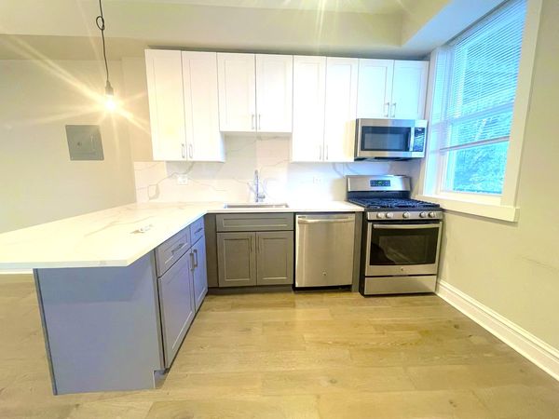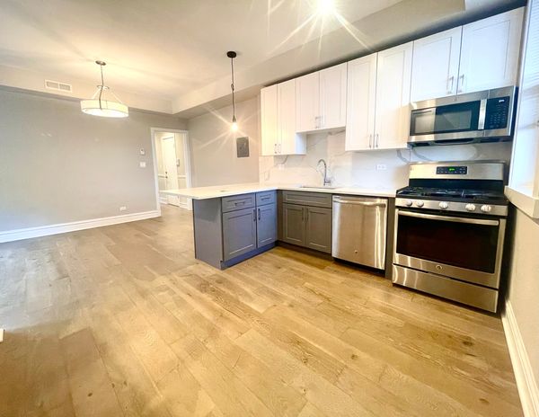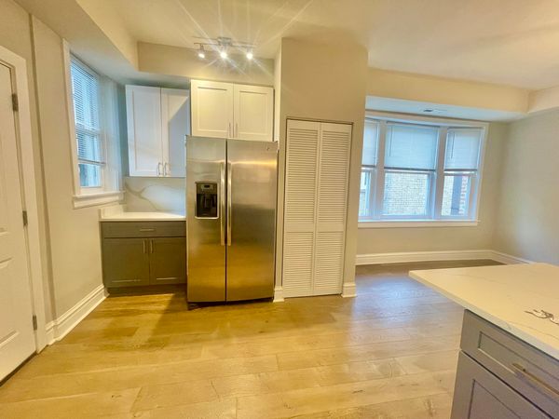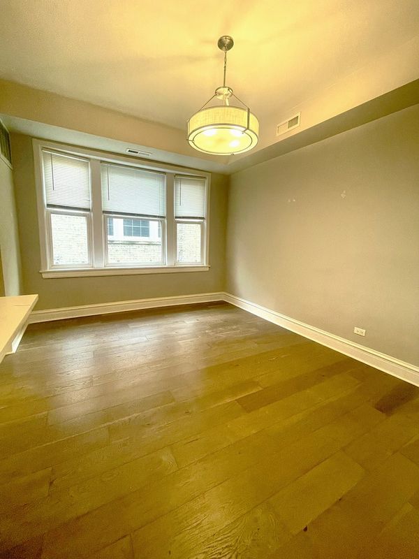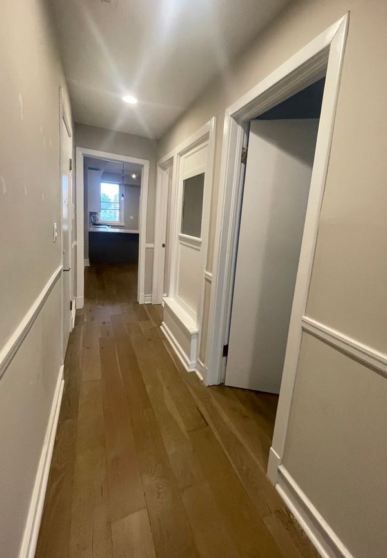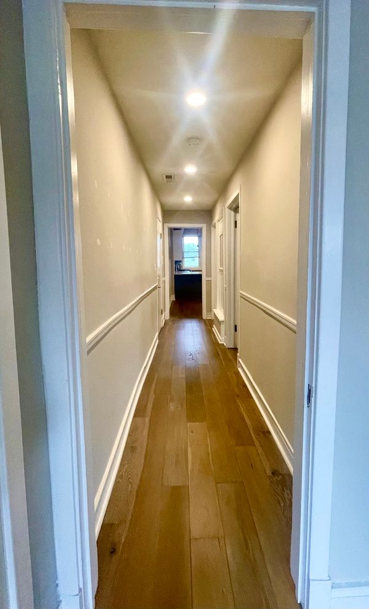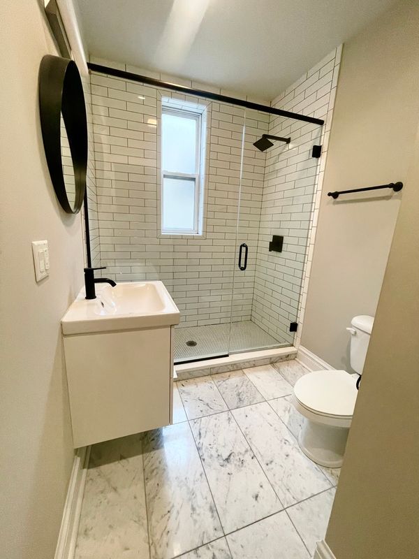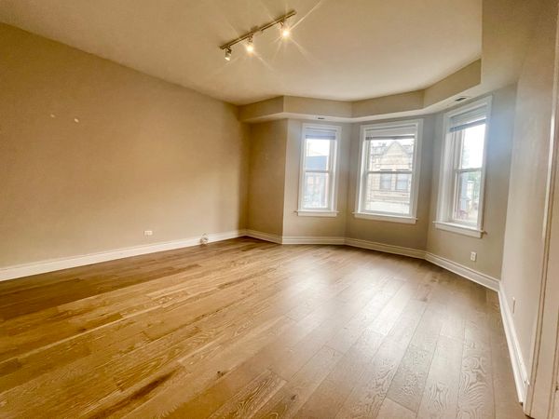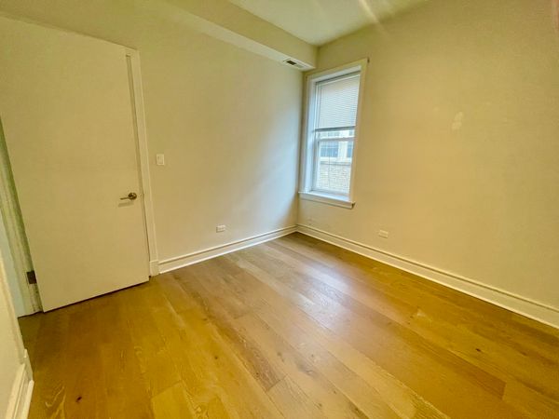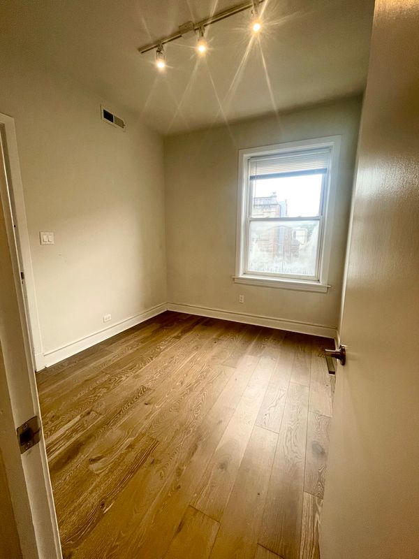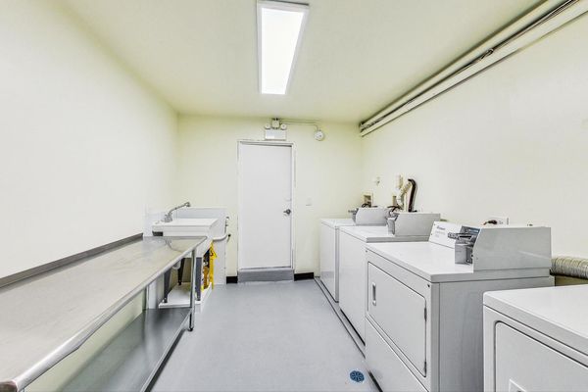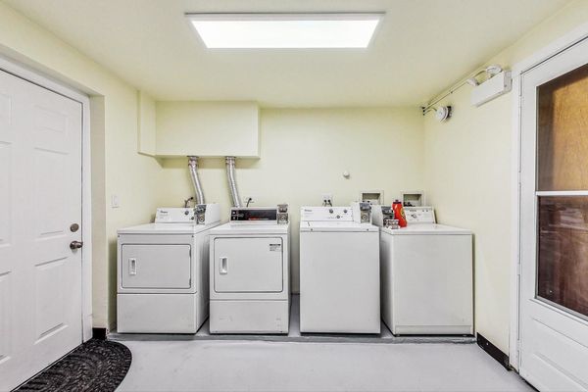2535 N California Avenue Unit 2
Chicago, IL
60647
About this home
Showings start this Monday afternoon. Come see this large, quiet & recently rehabbed 2 bed, 1 bath in a beautifully maintained vintage building! Please note: the apartment is much larger & nicer when you see it in person (those are cell phone pics). The unit is sun-filled with windows in every room! Conveniently located in beautiful Logan Square with the Blue Line, restaurants, bars & parks & greenery all within a short walk from your door & I-90 within a 2 minute drive. A Starbucks is located on the 1st floor! Enjoy a chef's kitchen with new quartz countertops, new cabinets & new SS appliances plus a large dining area & a huge family room. The spacious bathroom is complete with new subway tile, new granite flooring & a new vanity. Stretch out on a back deck dedicated to the unit. Free street parking available; Laundry room accessible through an adjacent building; Dogs & cats okay; Minimum 1-year lease; Apps. are subject to review & verification. Please call or text Brian O'Neill with any showing requests or questions. Please note: the apartment is larger when you see it in person (those are cell phone photos). The current tenants have a lease until 7/31/24 but MIGHT be willing to move out earlier.
