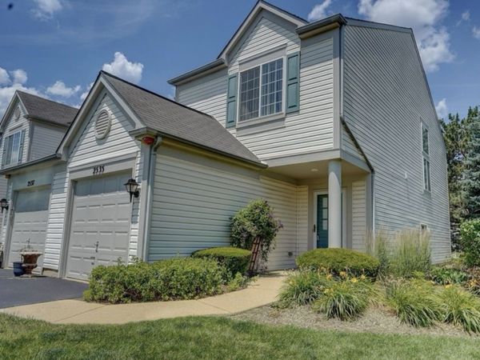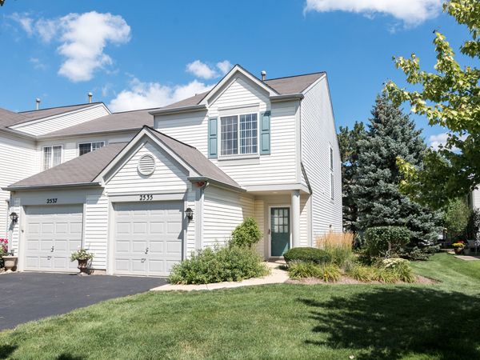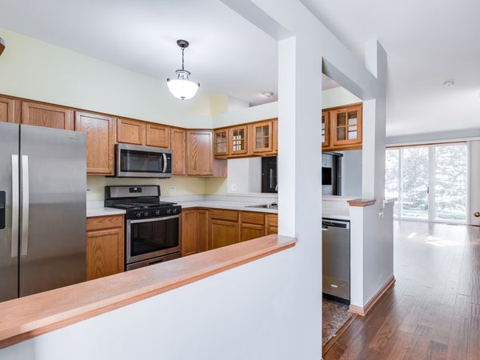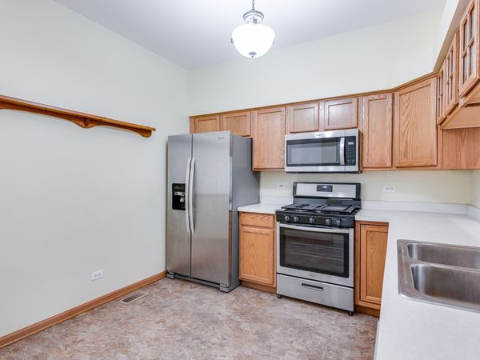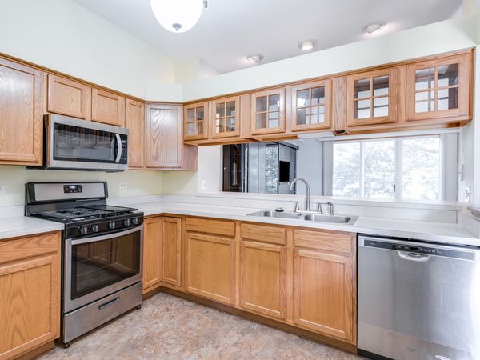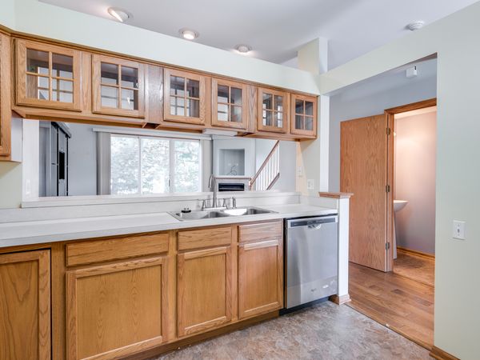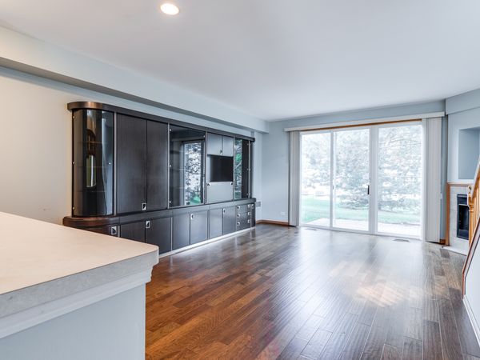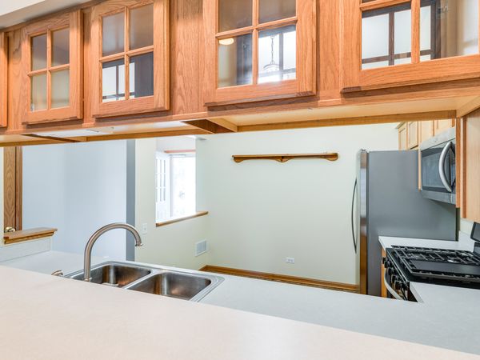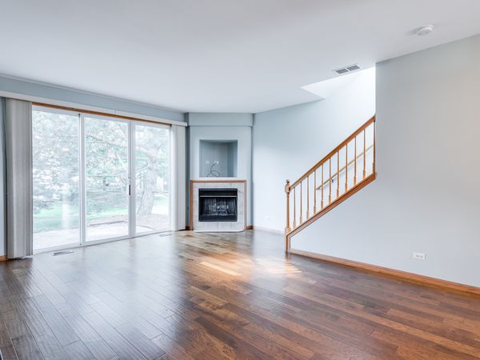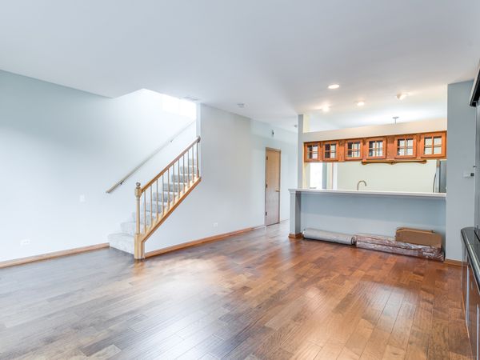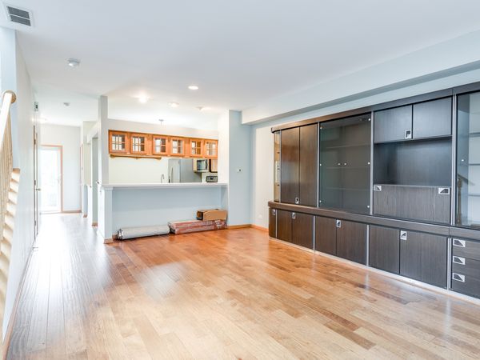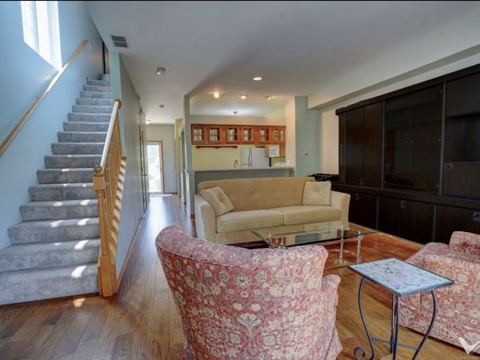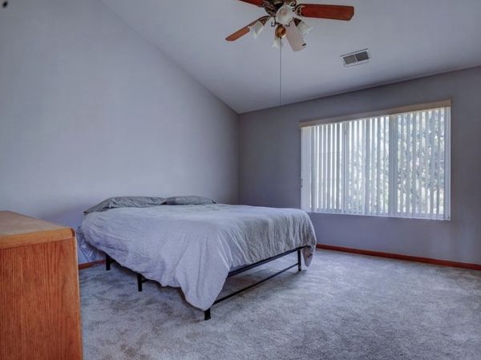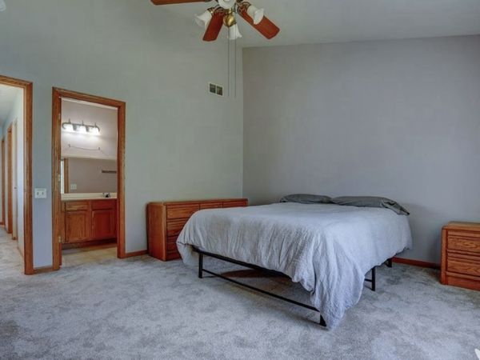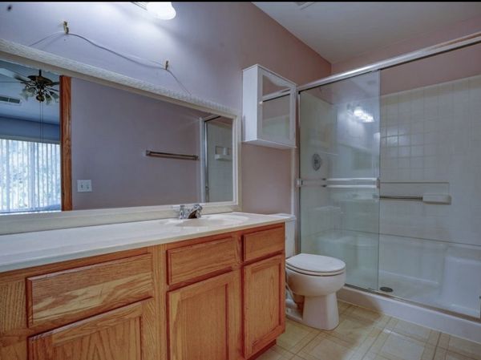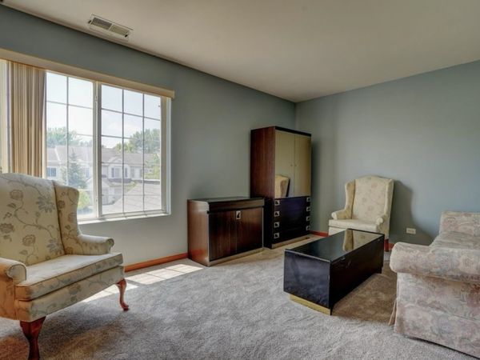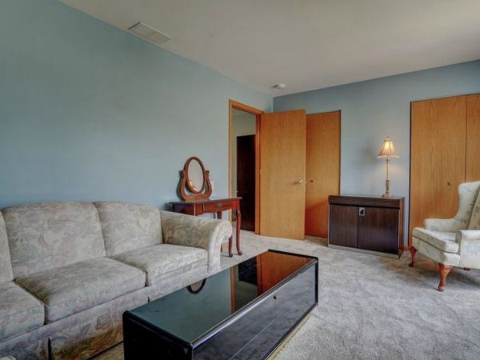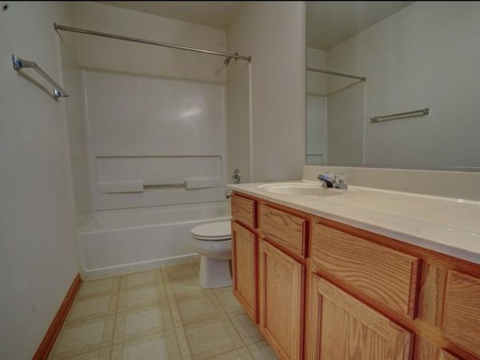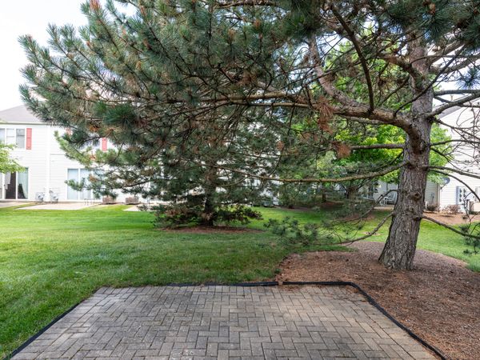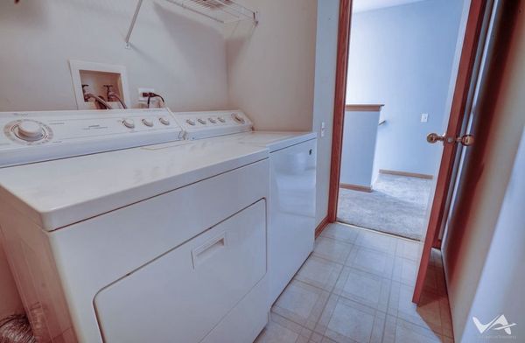2535 Carrolwood Road
Naperville, IL
60540
About this home
Welcome Home to this Carrolwood End Unit! Nicely located only minutes to Trails, Shopping, Dining, Train, Interstate and Downtown Naperville! Serviced by Award Winning Naperville School District #204. This 2 story home features 9ft main floor ceilings, newer flooring and paint, the Spacious kitchen includes plentiful cabinetry with overhead glass cabinets, BRAND NEW STAINLESS STEEL APPLIANCES(INSTALLED 8/9/2022), good counter space, Breakfast bar seating, the bright open floor plan concept flows nicely into the Great Room that features a wonderful corner fireplace, attached WALL CASE ( INCLUDED IN RENTAL) and a huge patio door providing access to brick patio. This unit has nice backyard privacy with mature trees. Upstairs you will find all new carpet, newer paint, 2nd floor laundry room, Big Primary bedroom with vaulted ceiling, plant ledge, Large private bath and big shower, double closets, Large secondary bedroom has dual closets and is adjacent to full Guest bath. Home has good Storage and Deep 1 car garage. RENT INCLUDES WATER BILL. Must have credit score of 650 or higher. AVAIALBLE FROM SEPTEMBER 1ST**Apply with the last 2 months of paystubs and a copy of driver license.**Must see!
