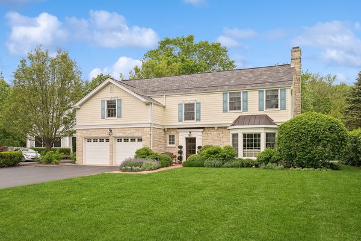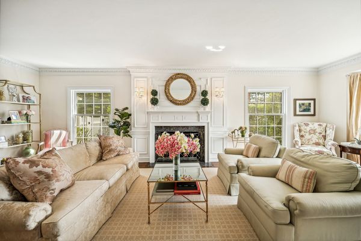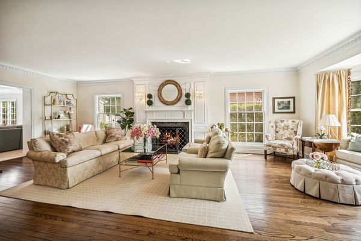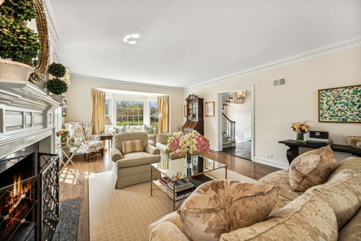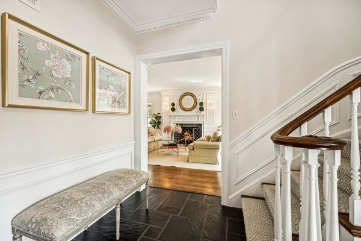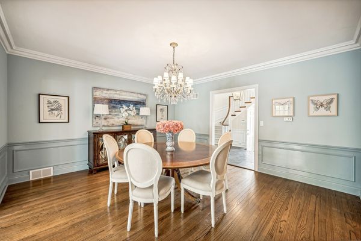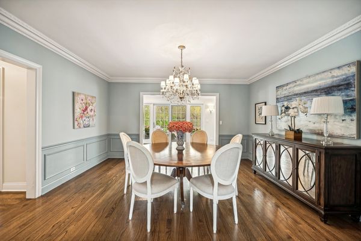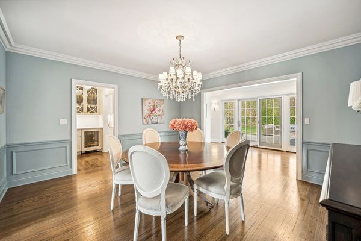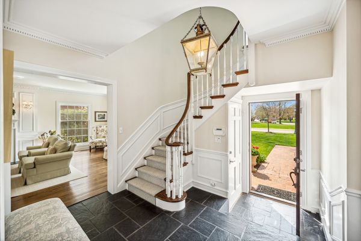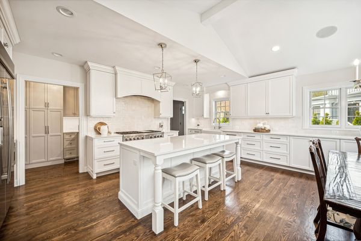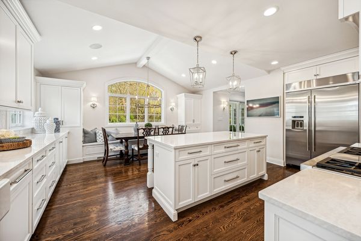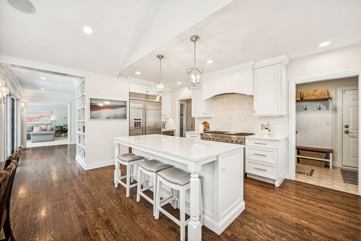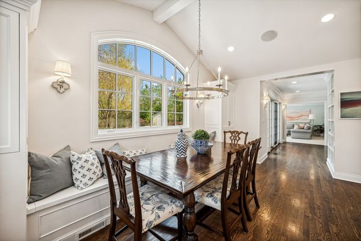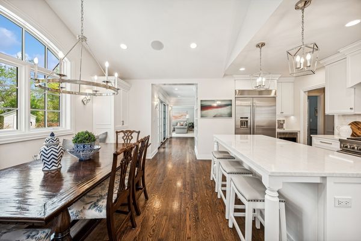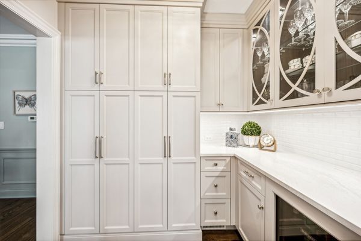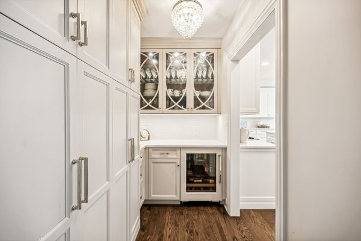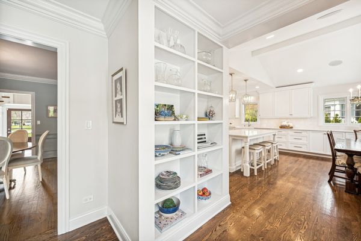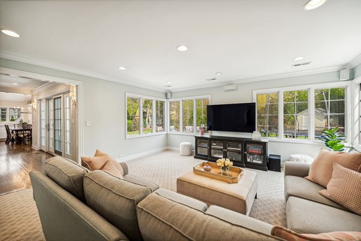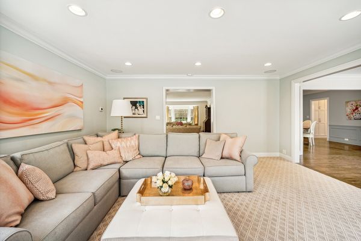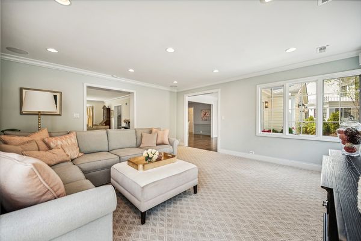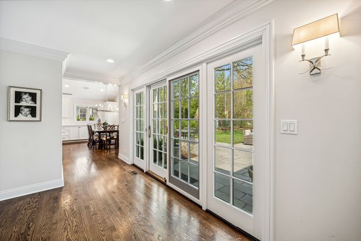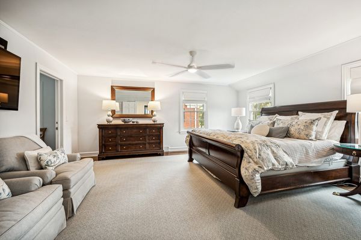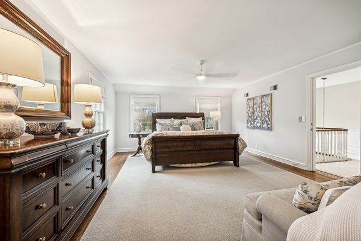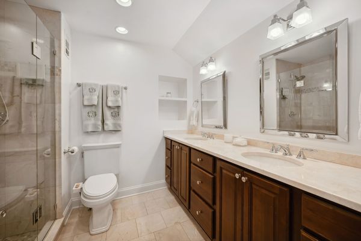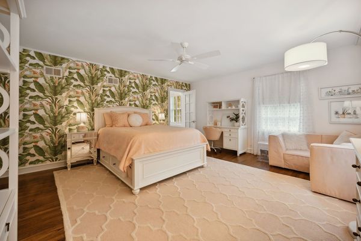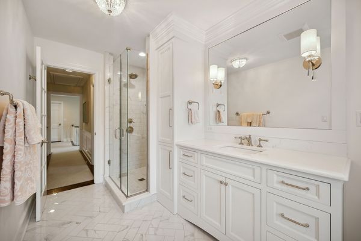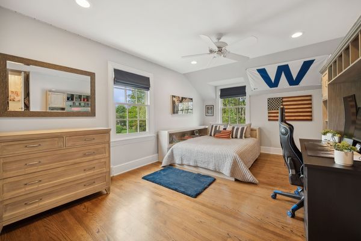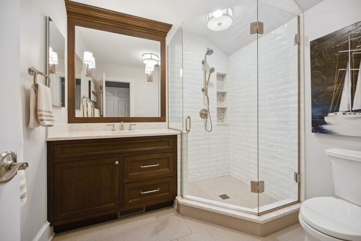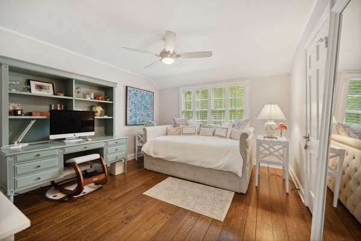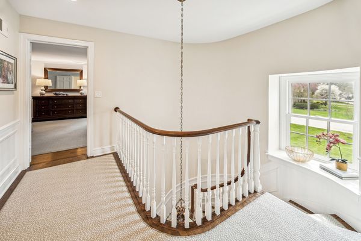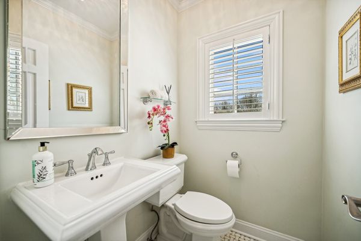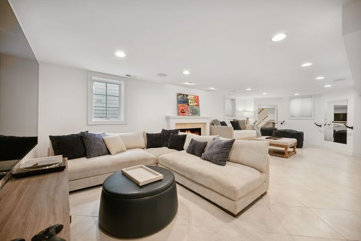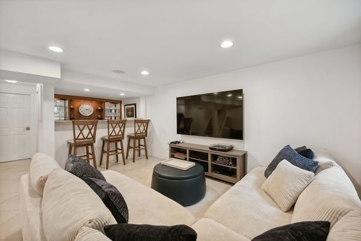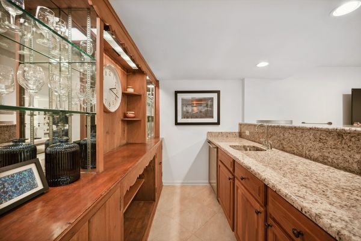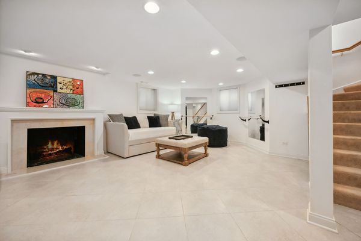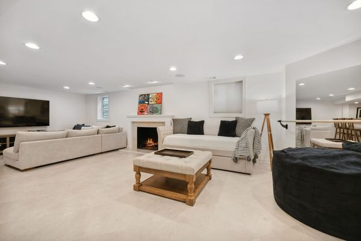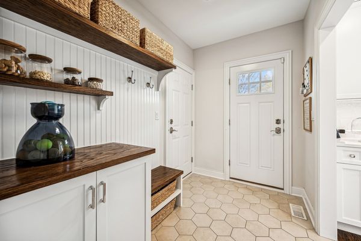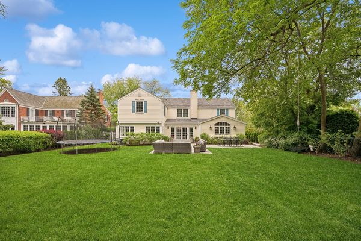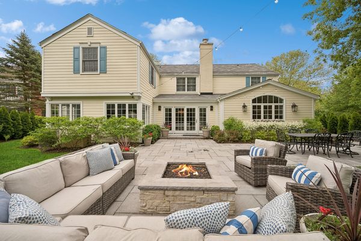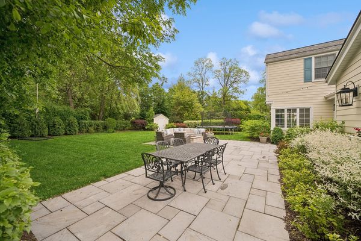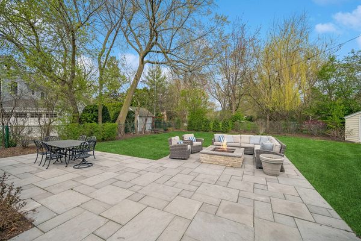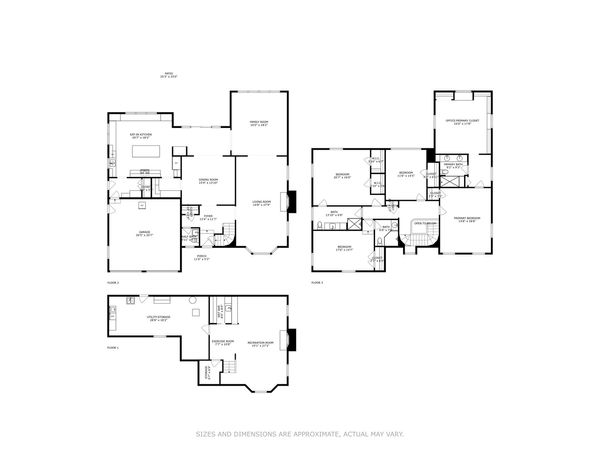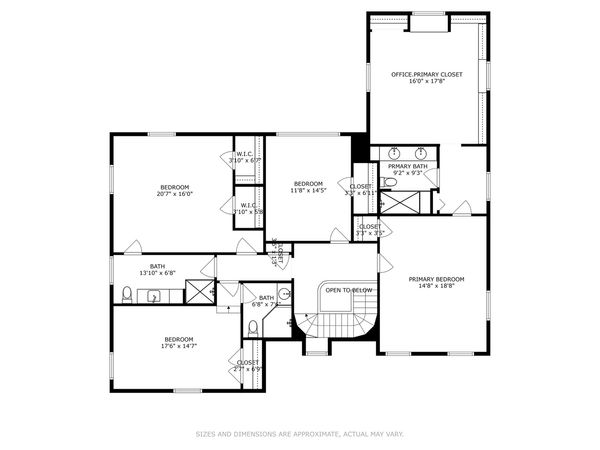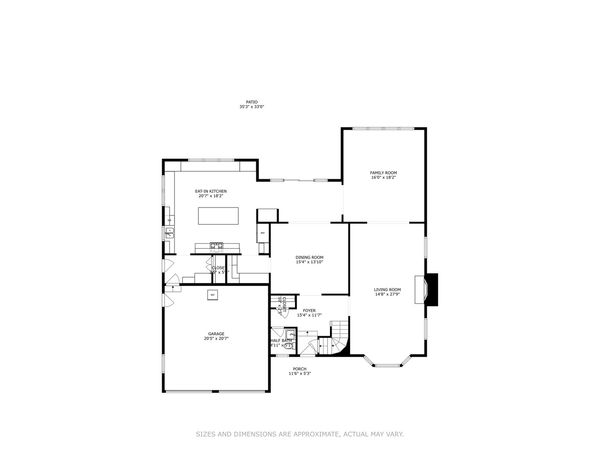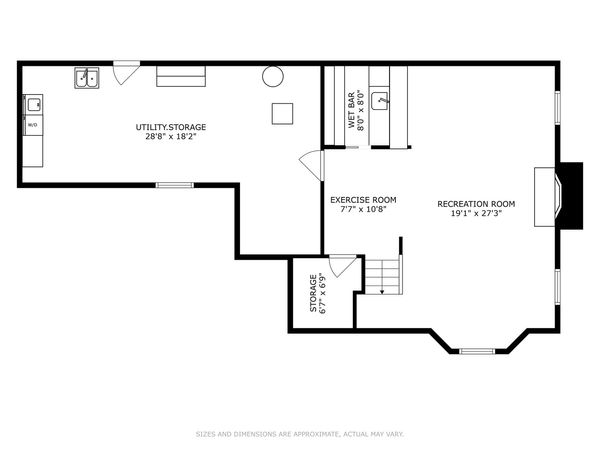2534 Iroquois Road
Wilmette, IL
60091
About this home
Fabulous home - fabulous property - fabulous Indian Hill Estates location - and "To-Die-For" Kitchen! This wonderful home was recently expanded by award winning Normandy Builders. Starting with this extraordinary grand kitchen, you will find an abundance of beautiful custom cabinetry, high-end stainless appliances including a 48" inch refrigerator, endless counter space, island seating, beautiful lighting, oustanding eat-in table area overlooking the huge back yard and patio, and elegant and spacious butlers pantry. Wow and wow! This classic Hemphill home is both elegant and wonderfully comfortable. Walk into the pretty foyer and have a view right through the dining room to the back yard! Picture perfect! The oversized living room with wood burning fireplace offers loads of natural light, and coupled with the dining room offer spaces perfect for living and entertaining. The bright family room also has loads of windows/natural light and overlooks the blue stone patio, built-in gas firepit, and gorgeous back yard. Take note that the property is on 1/3 acre (80x168). The first floor also has a mudroom and opens to the 2-car attached garage. The second floor has a gracious landing and four very generous bedrooms including the master suite with an attached, versatile room that can be used as an office, an enormous walk-in closet/dressing room, or a combination of both. Buyer's choice! Two beautiful new second floor bathrooms are a great bonus. Very nice finished basement rec room includes a fireplace and a wet bar area plus great storage and laundry room. This exceptional home is walking distance to all three schools - Harper Elementary, Highcrest Middle School and Wilmette Junior High as well as the outstanding Thornwood Park! This home/property is not to be missed!
