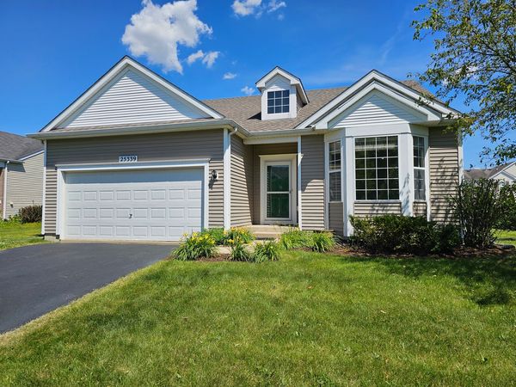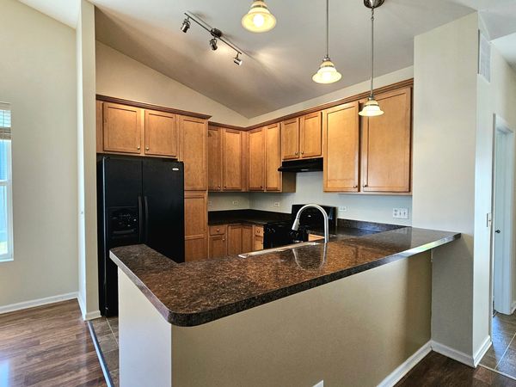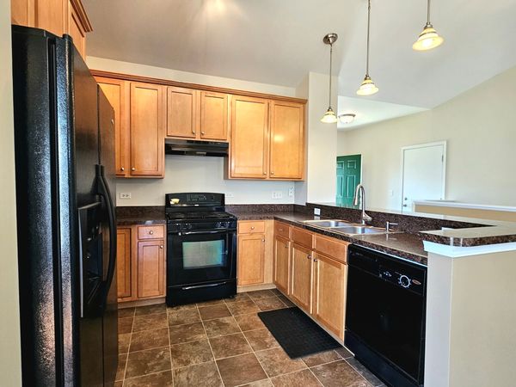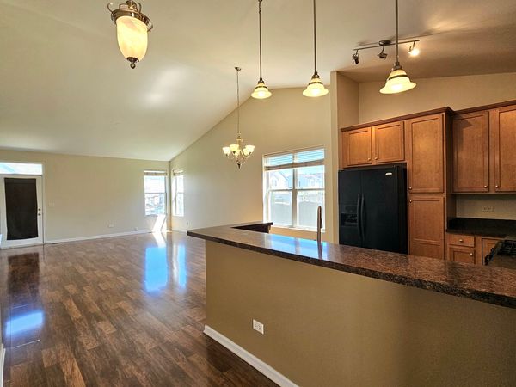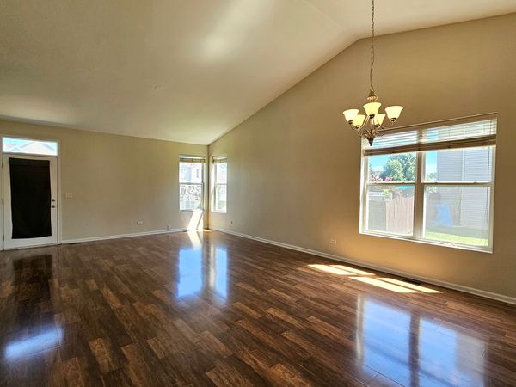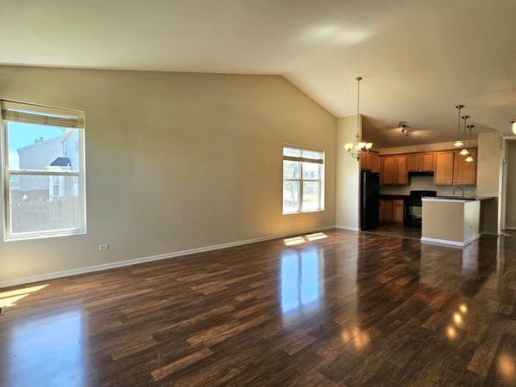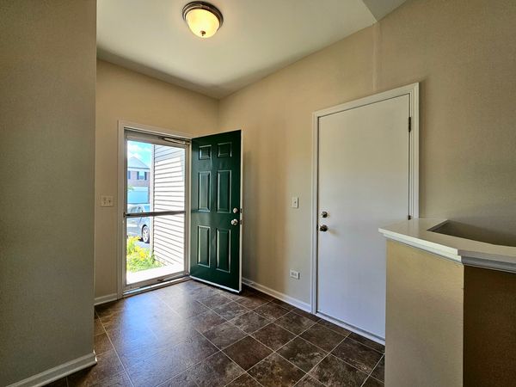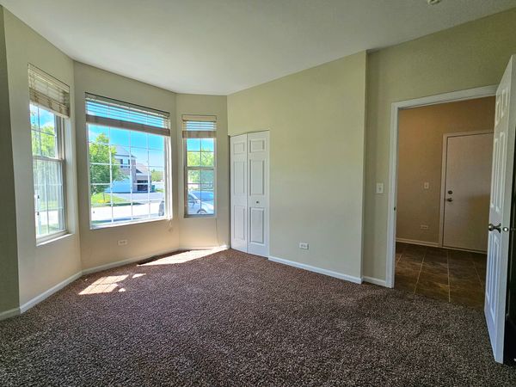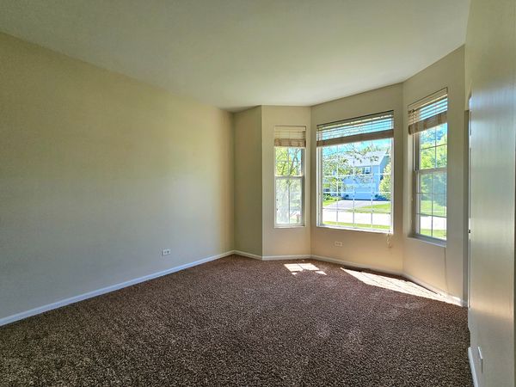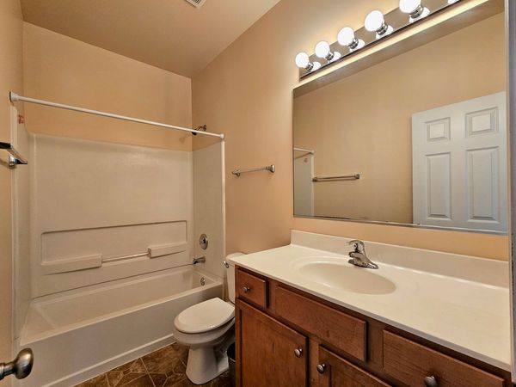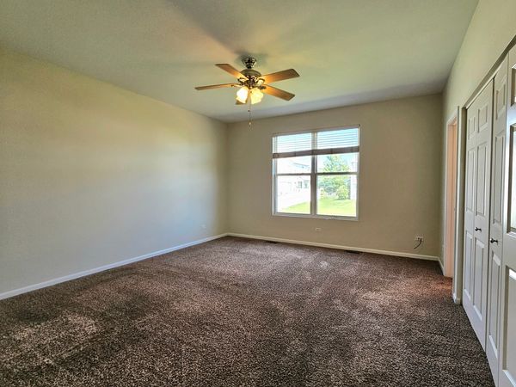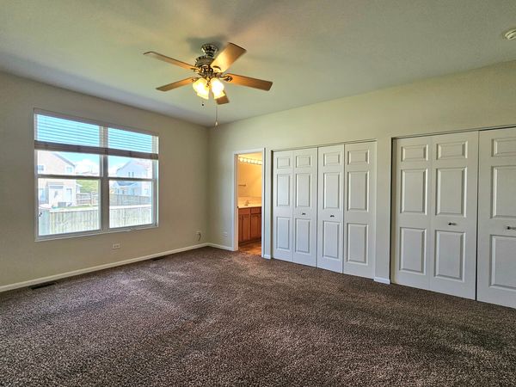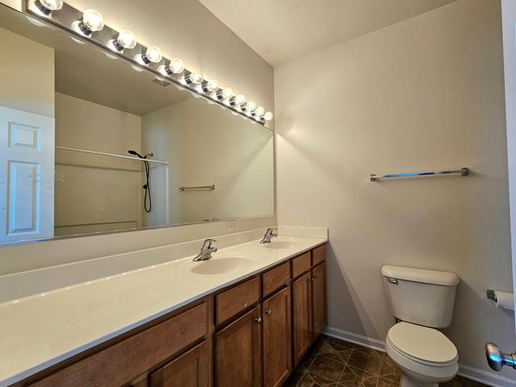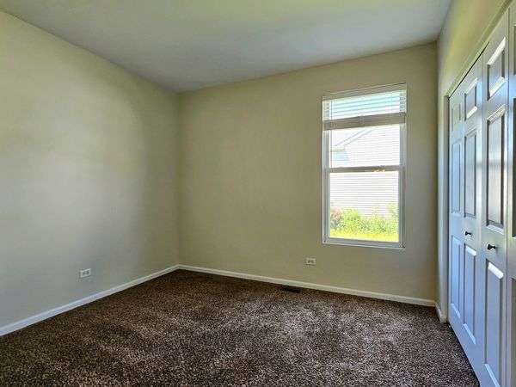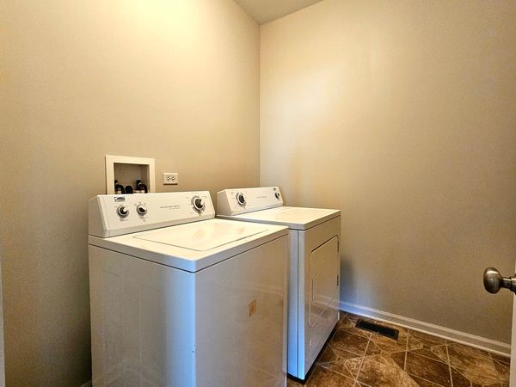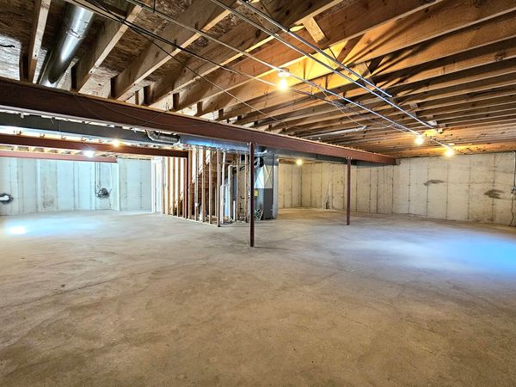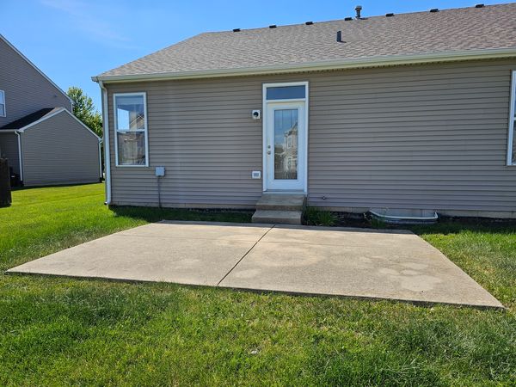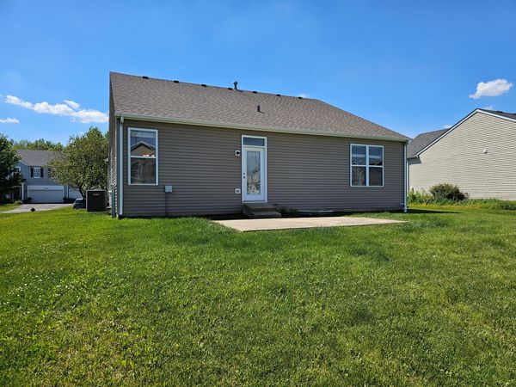25339 Bann Street
Manhattan, IL
60442
About this home
Welcome to your charming retreat in the sought-after Brookstone Springs subdivision! This delightful flat ranch home boasts convenience and comfort with its seamless layout, perfect for easy living. Step inside to discover a spacious abode featuring 3 bedrooms, 2 baths, and a convenient 2.5 car attached garage, spanning over 1500 square feet. The heart of the home lies in its open floor plan, where the kitchen, eating area, and living room meld effortlessly, adorned with vaulted ceilings that enhance the sense of space and airiness. Revel in the tasteful updates throughout, including modern cabinets and lighting fixtures. Your financial peace of mind is ensured with the SSA taxes fully paid off, offering approximately $2000 in annual savings for the next 7 years! Need extra space? Explore the possibilities in the full unfinished basement, ideal for storage or ready to be transformed into your dream retreat. Enjoy the fresh ambiance of a newly painted interior and professionally cleaned carpets. Other notable features include a new roof installed in 2021 and the advantage of being in the acclaimed Lincoln-Way School District. Retreat to the master suite, boasting double closets and an en-suite bath complete with double sinks, offering a serene sanctuary within your own home. Step outside to a large backyard, mostly fenced, providing ample space for outdoor activities and relaxation. Experience the epitome of suburban living in this meticulously maintained ranch residence, where comfort, convenience, and style converge seamlessly.
