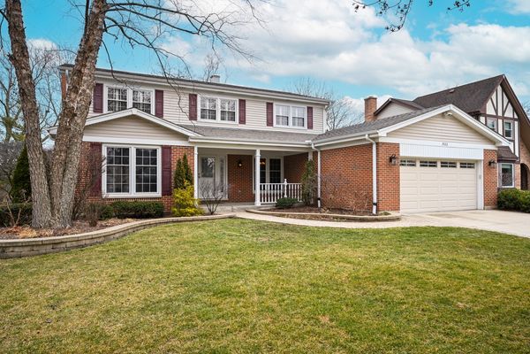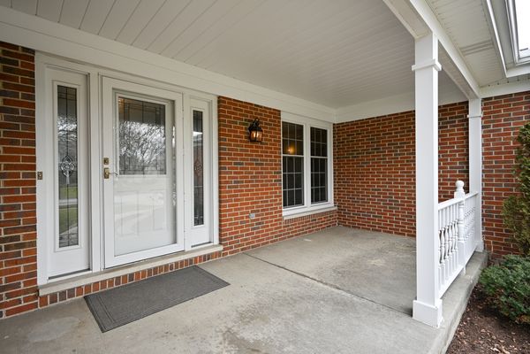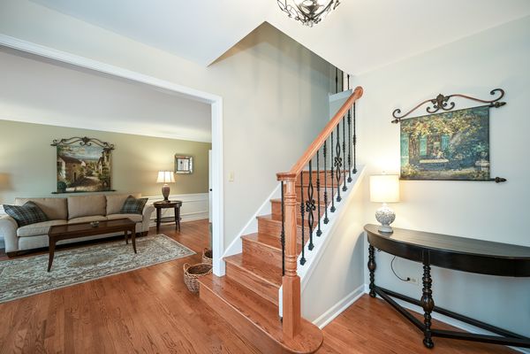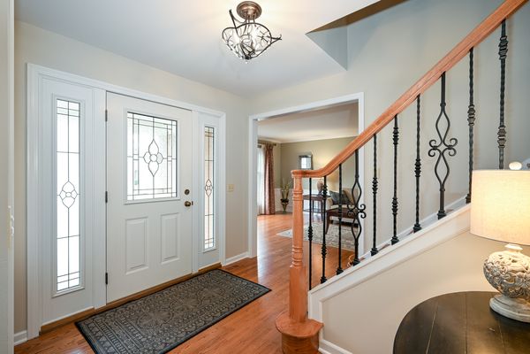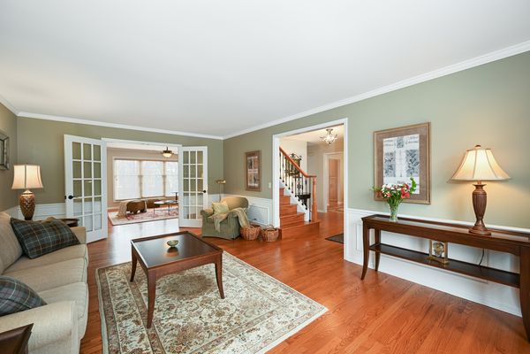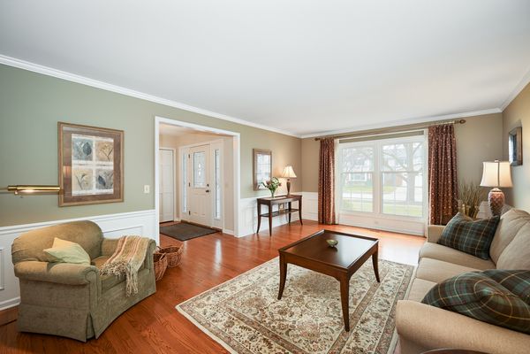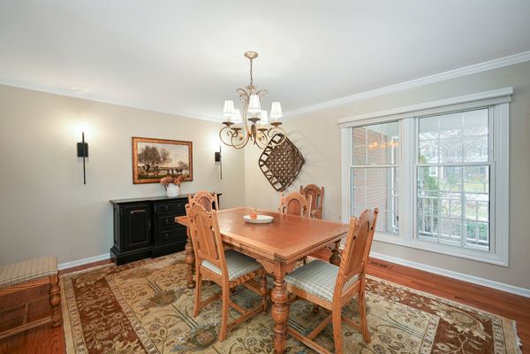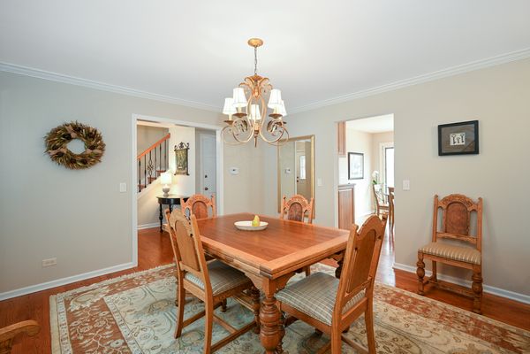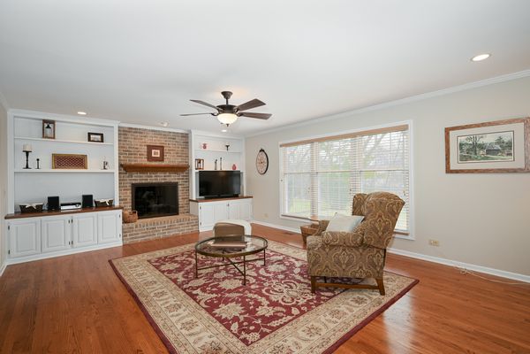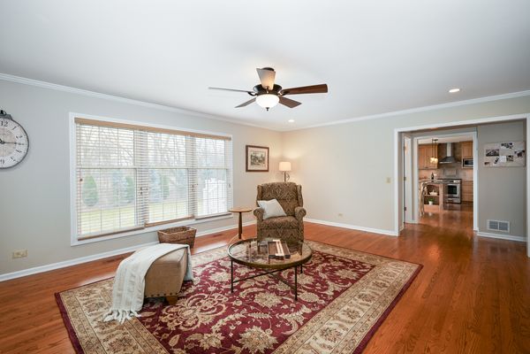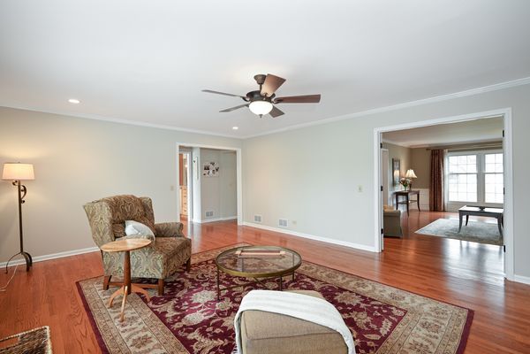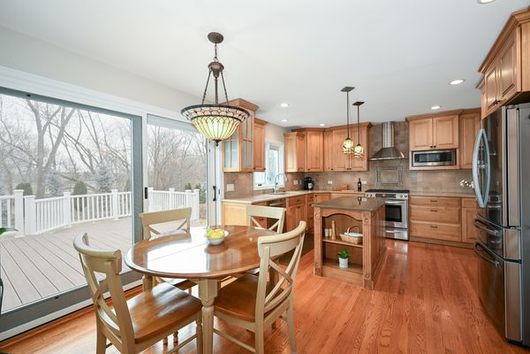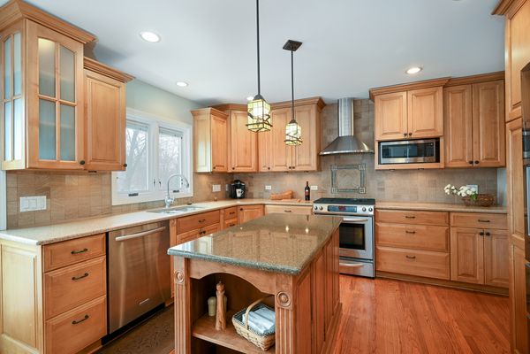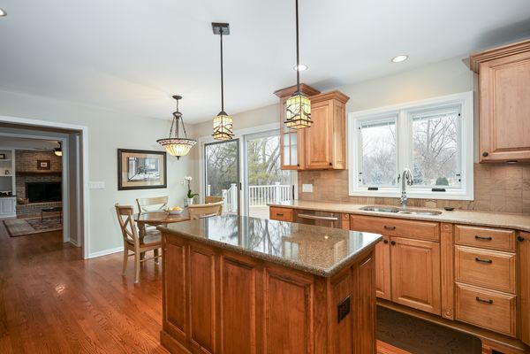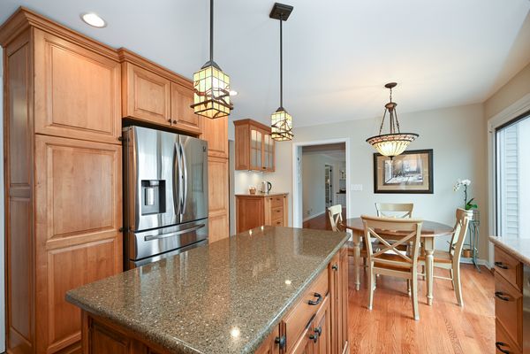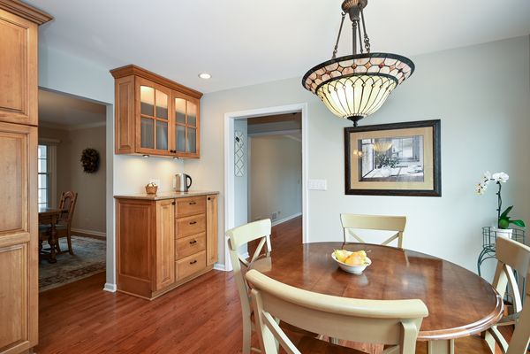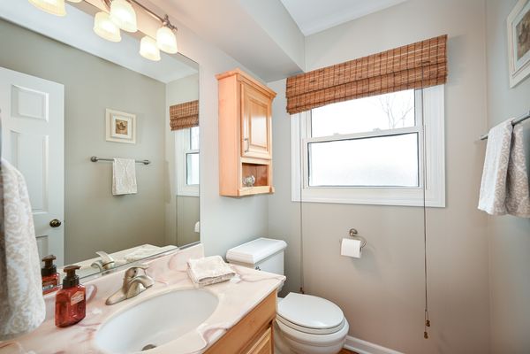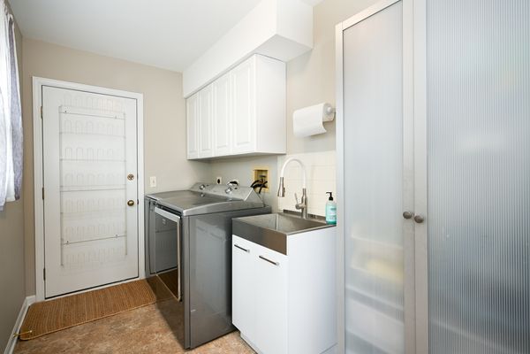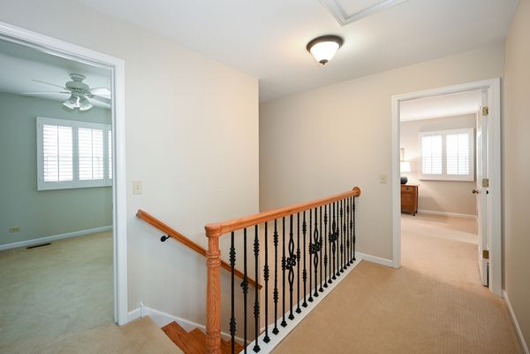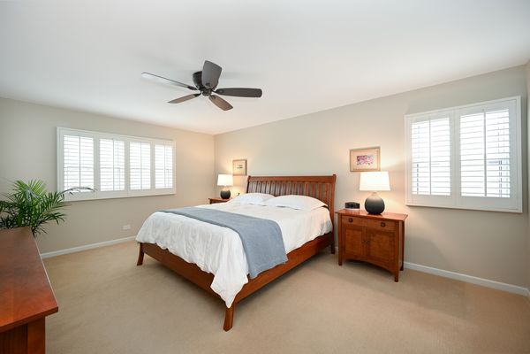2533 N Hickory Lane
Arlington Heights, IL
60004
About this home
Incredible opportunity to live in one of the best neighborhoods of Arlington Heights, beautiful Ivy Hill! Location within walking distance to 16-acre Camelot Park which features a Community Center with full-size gym, elevated indoor walking track, baseball diamond, soccer field, 4 pools, tennis courts. And that's not all! The Location of home backs up to the Camelot Connector walking/bike path where you can bike/walk from Camelot Park to Lake Arlington and then on to Wildwood Park. And if that isn't enough, the home itself has been maintained and updated through each and every room. Some of the highlights include the kitchen remodel with custom-made Amish solid wood maple cabinets, interior & under cabinet lighting, quartz countertops, glide-out shelves in the two pantries, recessed ceiling lighting, updated appliances. The seller added two wall sconces and crown molding in the elegant formal dining room. Wainscoting flanks the walls in the living room. There are French doors for added privacy between the living and family rooms. The family room fireplace brick was professionally painted and upgraded with gas logs and new glass door. Beautiful shelves line each side of the fireplace. Updated primary bathroom with heated whirlpool tub. Second floor hall bathroom was also updated. Full-basement remodel was done with new cabinets in the kitchen area, granite countertops, new carpet and tile throughout. The entire interior was painted in 2019. In addition to all the cosmetic updates, the mechanicals were all replaced at various times throughout the past 5 years. The outdoor living space is outstanding. Large Trex deck to accommodate your outdoor summer get togethers. All professionally landscaped. Very private yard space. Hickory Lane in this area was expanded in the early 1990's and the street dead-ends into a cul-de-sac. Low traffic and very quiet area. This is an exceptional property with an opportunity to buy a fine home in fantastic condition!
