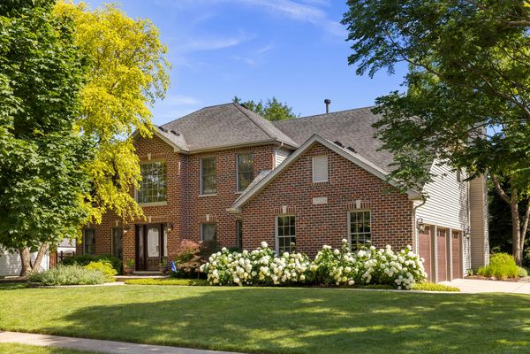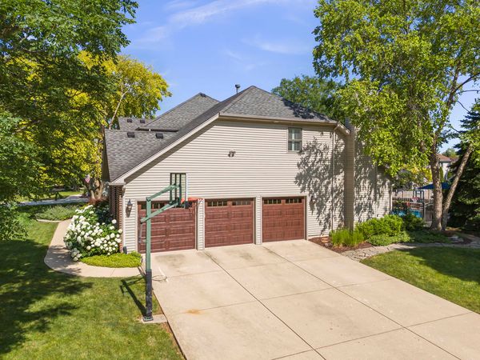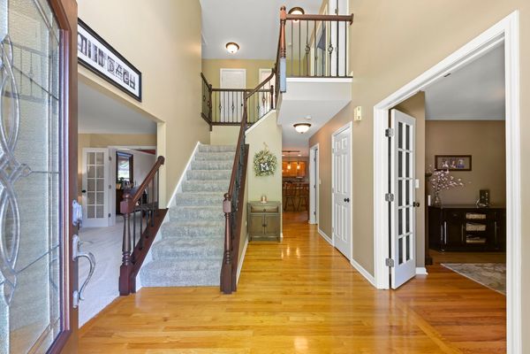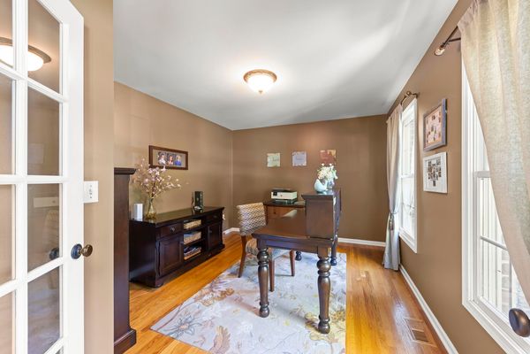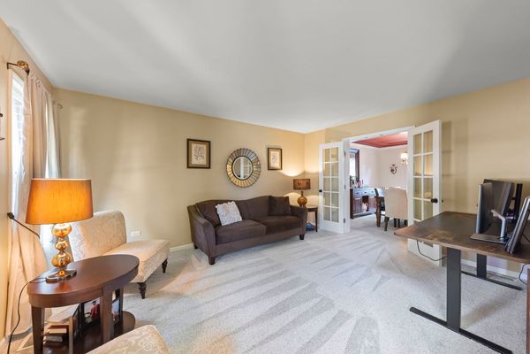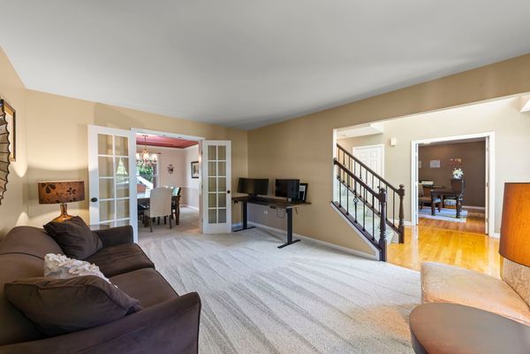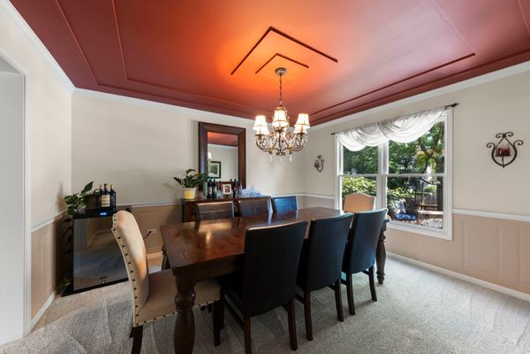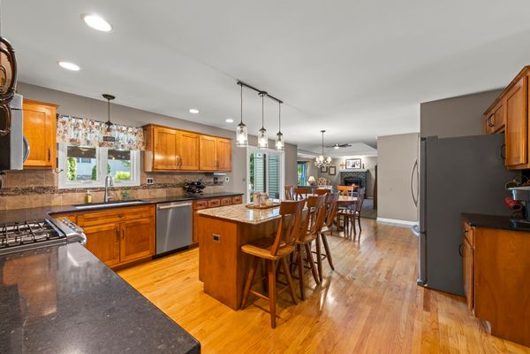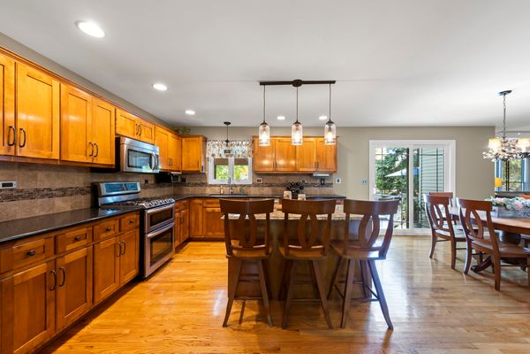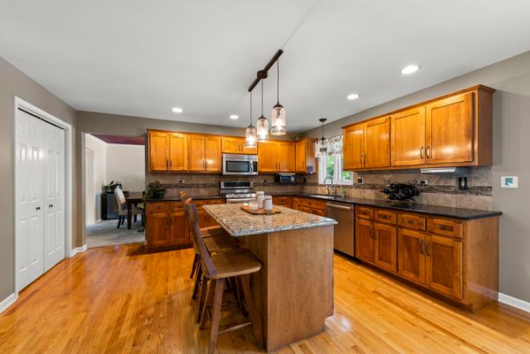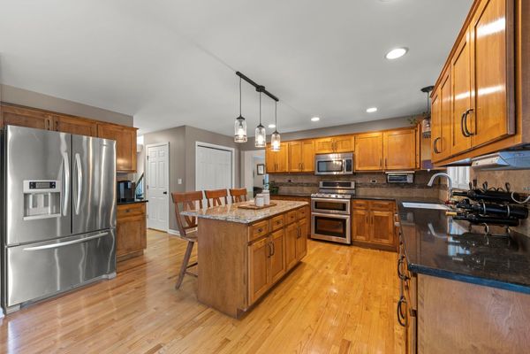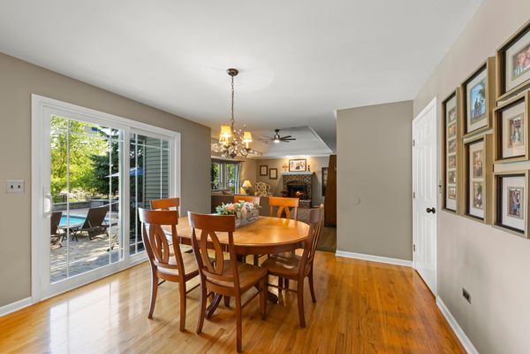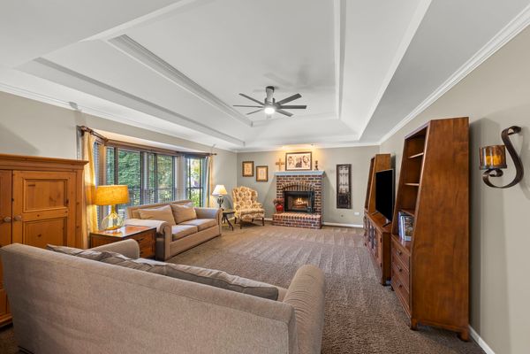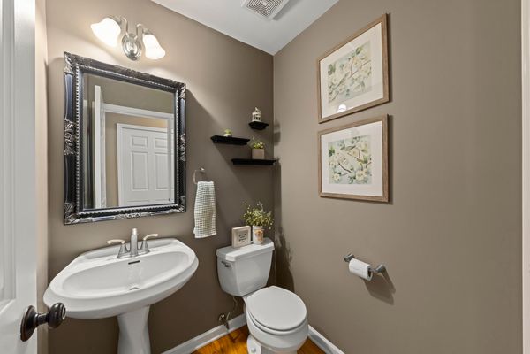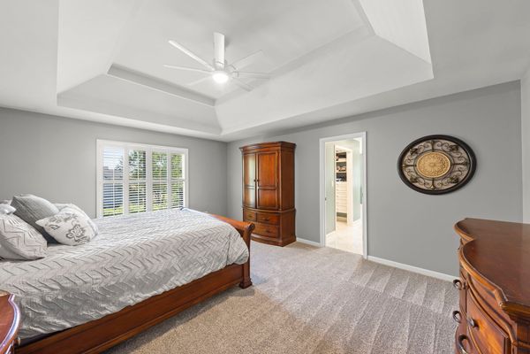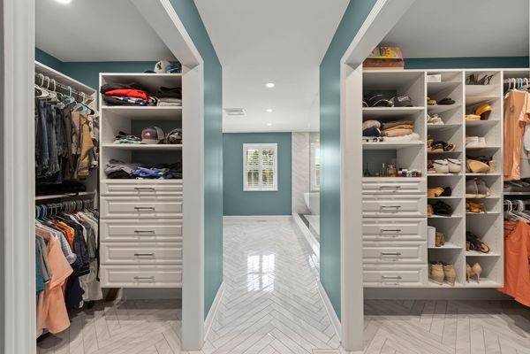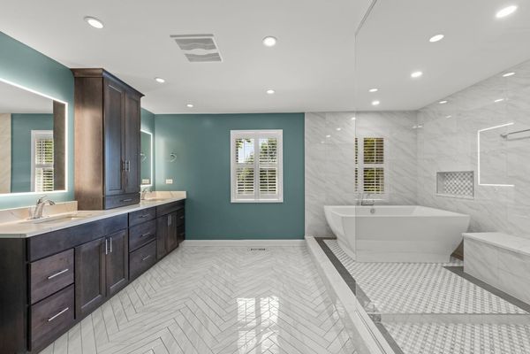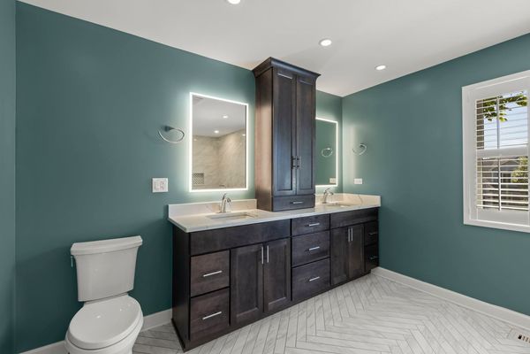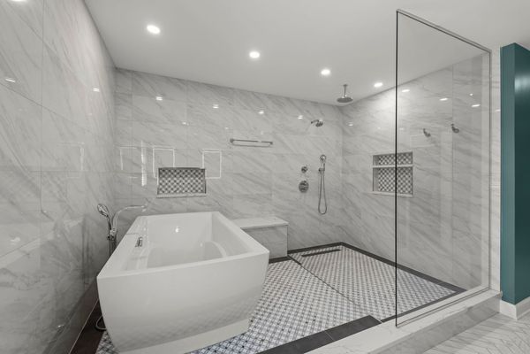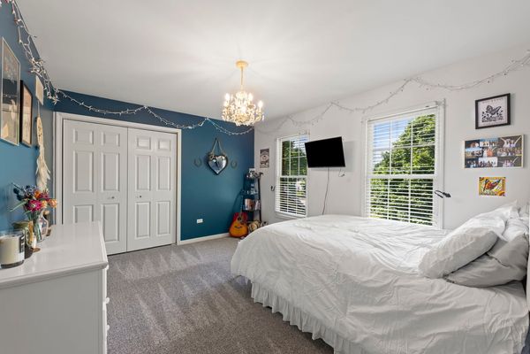25329 Wheat Drive
Plainfield, IL
60585
About this home
Introducing an exquisite 5-bedroom residence in the esteemed Walkers Grove community, complete with a private salt-water inground pool. This property is a sanctuary of seclusion, embraced by mature trees for unparalleled privacy. The home's thoughtful design includes a first-floor den and laundry room, enhanced by elegant French doors, tray ceilings, and hardwood floors. The primary and hall baths have been recently updated, exuding modern sophistication. The oversized kitchen stands as the home's focal point, adorned with granite countertops, stainless appliances, a center island, and a pantry. Adjacent to the kitchen, the breakfast room offers serene views of the private backyard. The family room's tray ceiling, cozy fireplace, and bay window create an inviting atmosphere for relaxation and social gatherings. The second floor houses four well-appointed bedrooms, including a primary suite with dual closet systems and a luxurious bathroom featuring herringbone tile flooring, a standalone tub, and a walk-in shower. The finished basement adds a fifth bedroom and a recreation room, perfect for entertainment and leisure activities. Outside, the backyard serves as a personal retreat with its inground saltwater pool, paver patio, and cedar pergola, all secured by robust iron fencing. The property also features a three-car garage with epoxy flooring and a concrete driveway. Its proximity to downtown Plainfield and local grade schools underscores the home's convenience and appeal. This property promises a blend of luxury, comfort, and privacy, making it an ideal choice for discerning homeowners.
