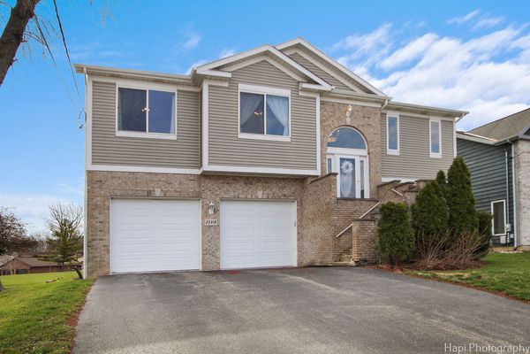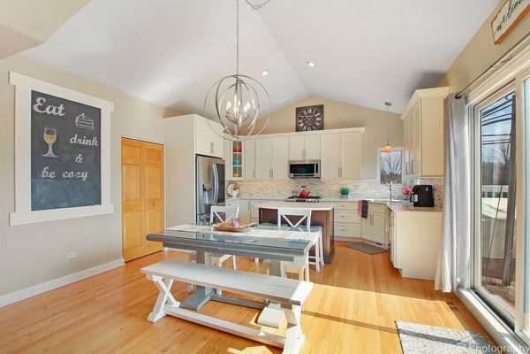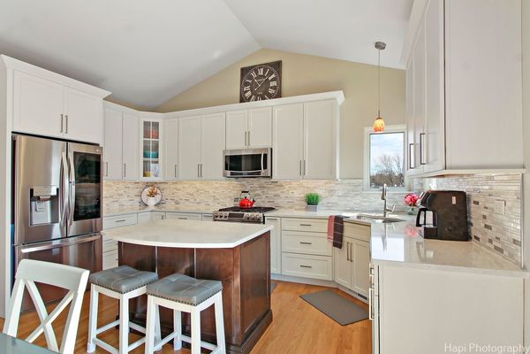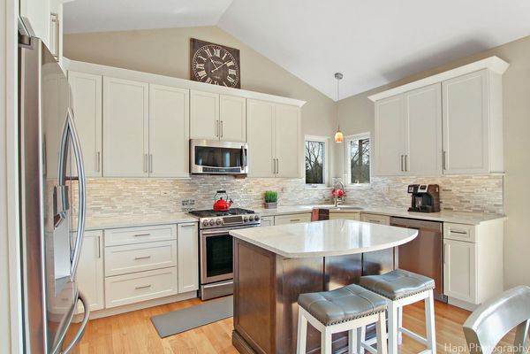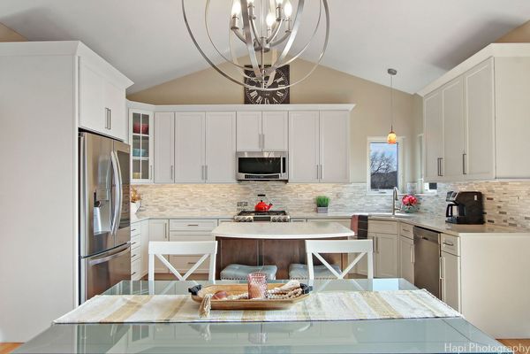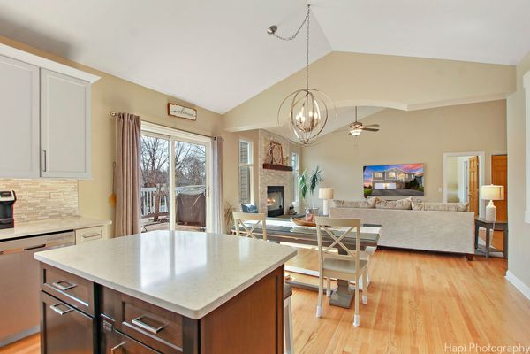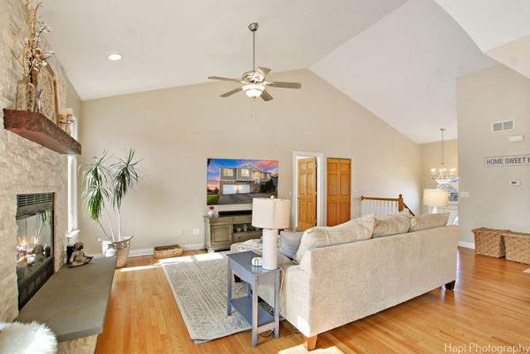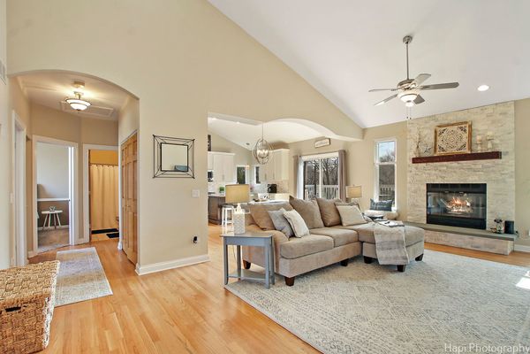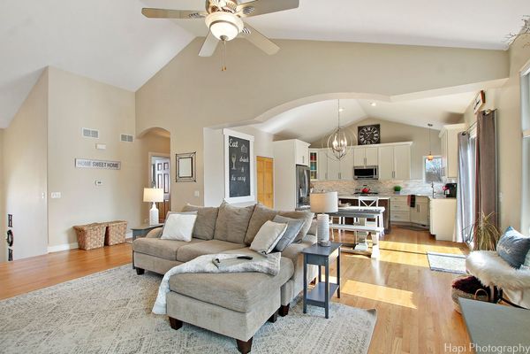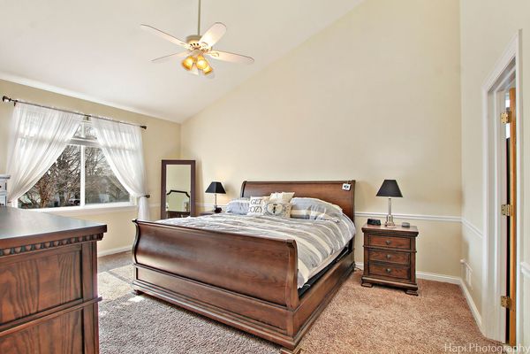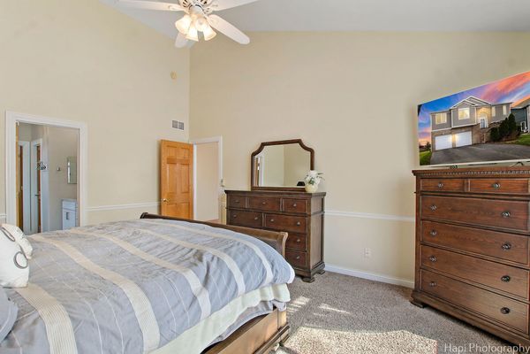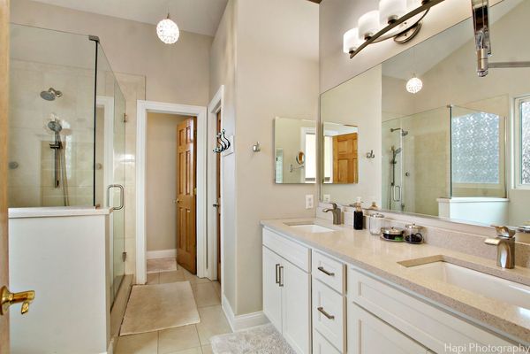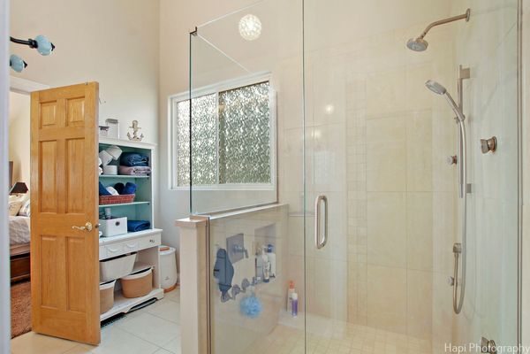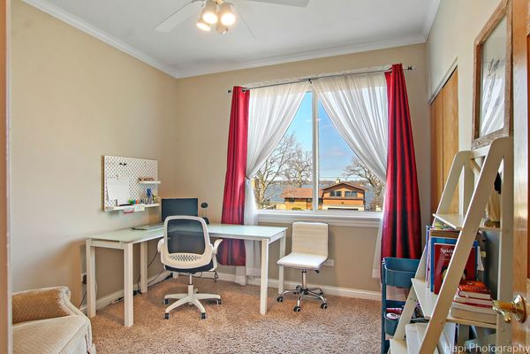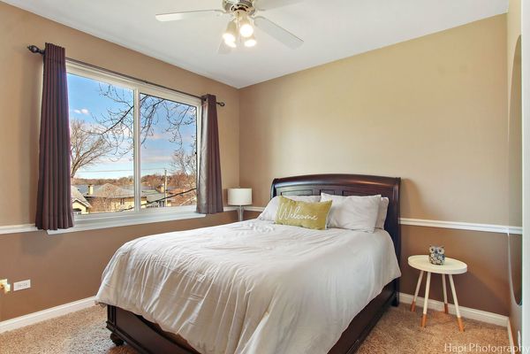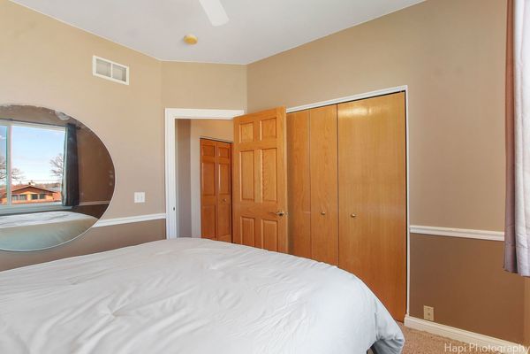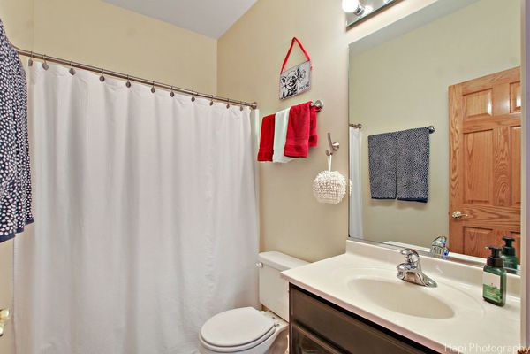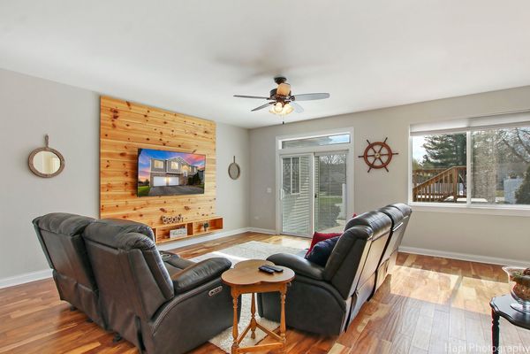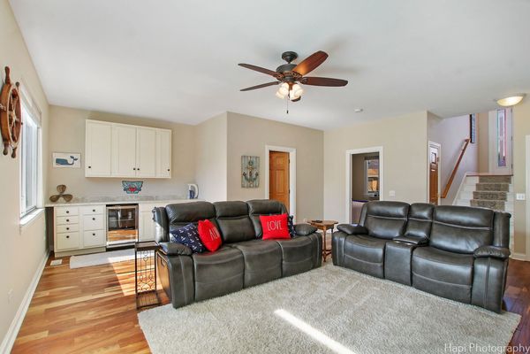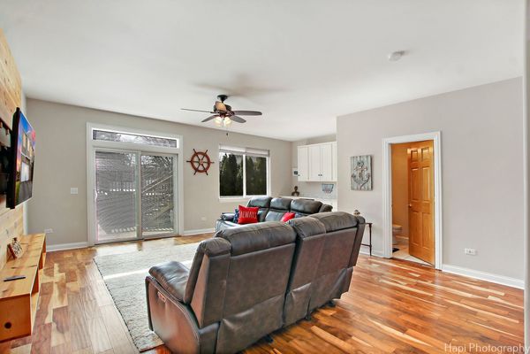25319 W Columbia Bay Drive
Lake Villa, IL
60046
About this home
Welcome to your dream home! As you step inside, you're greeted by a trendy kitchen that's the heart of the home. With a spacious island and eat-in space, it's perfect for casual dining and entertaining. The kitchen seamlessly flows into the living room, where a stunning white stone gas fireplace adds warmth and elegance. Throughout the kitchen and living room, beautiful hardwood floors enhance the space, creating a cohesive and inviting atmosphere. The vaulted master bedroom offers a luxurious retreat with a full bath, complete with double sinks, a multiple-head shower, and a walk-in closet. Two additional bedrooms, a convenient laundry room, and another full bath complete the upper level. But the luxury doesn't end there. Step outside onto the deck overlooking the above-ground pool, which boasts its own deck and privacy fence, providing the perfect setting for outdoor relaxation and entertainment. The walk-out lower level features a cozy family room with a dry bar, a fourth bedroom, and yet another full bath, offering additional living space and versatility. If that's not enough there is also an additional 756 sq. ft. of space in the unfinished basement. With two driveways each with garage access that accommodates up to four cars and water rights to the Chain O Lakes in the neighborhood, this home offers both convenience and recreational opportunities. Plus, with recent updates including a new furnace in 2023, a new water heater in 2022, and a new roof in 2021/22, along with previous renovations such as a remodeled master bath in 2018, a new kitchen in 2018, and a complete first-floor remodel in 2016, you can enjoy the peace of mind that comes with a well-maintained and updated home.
