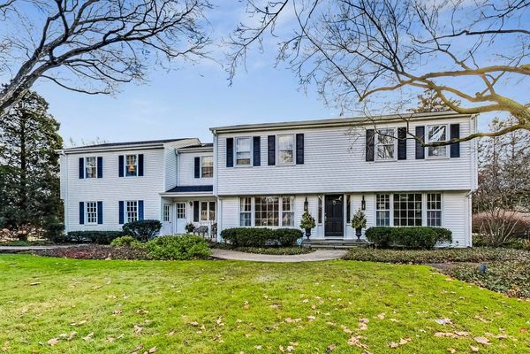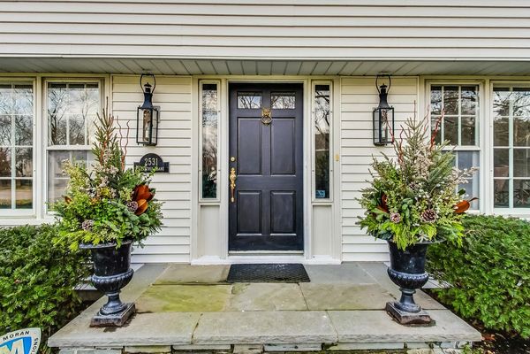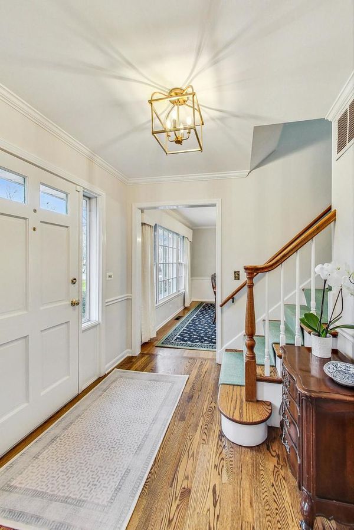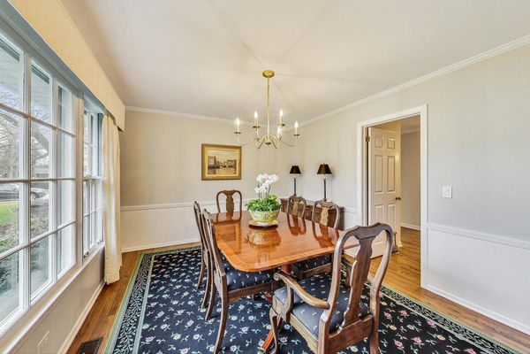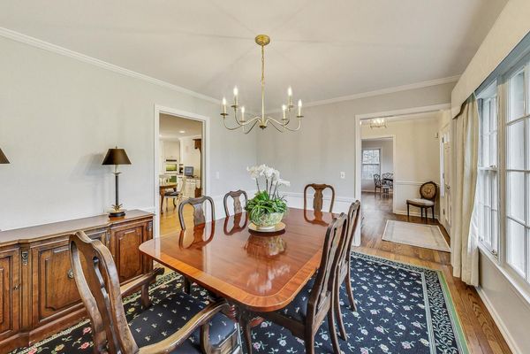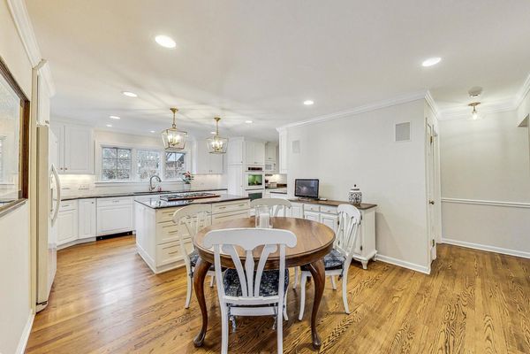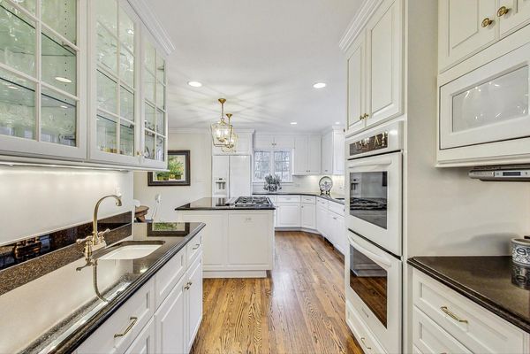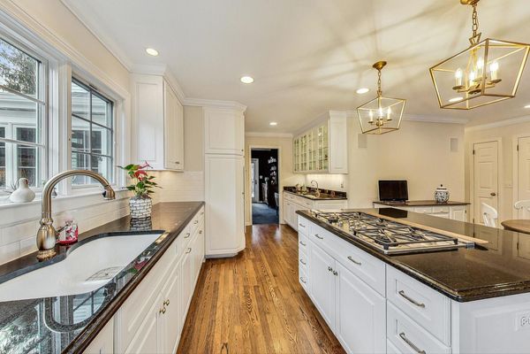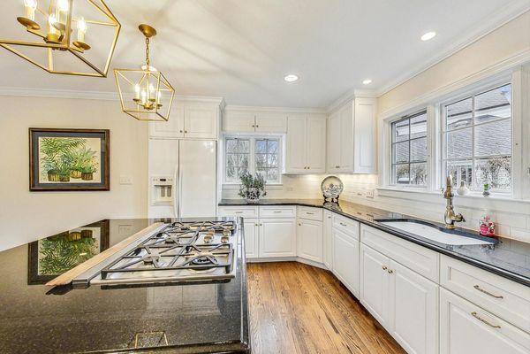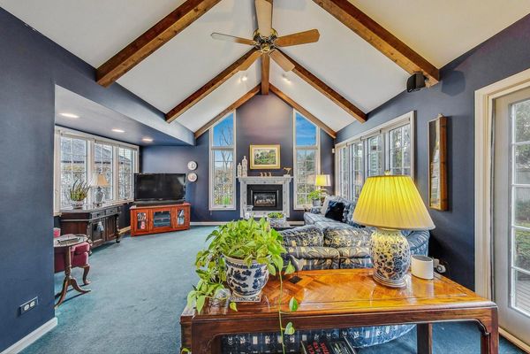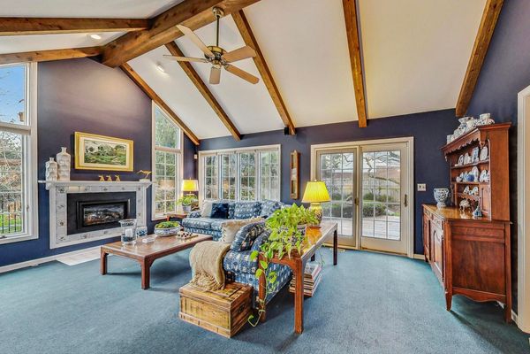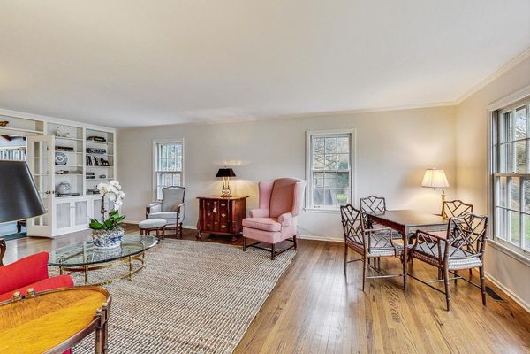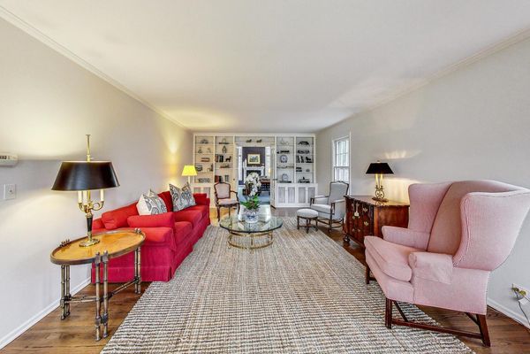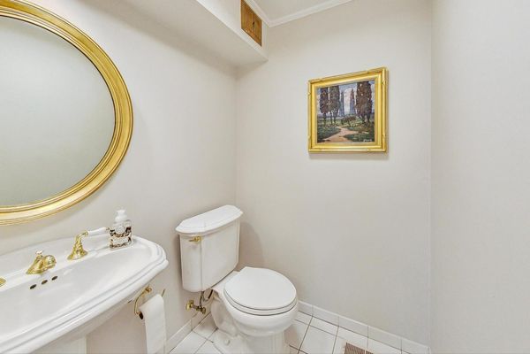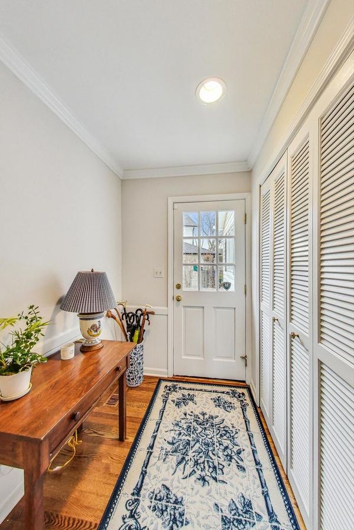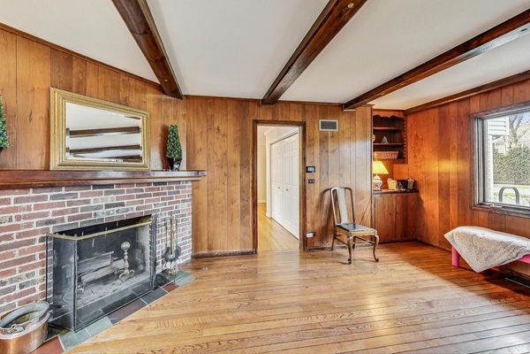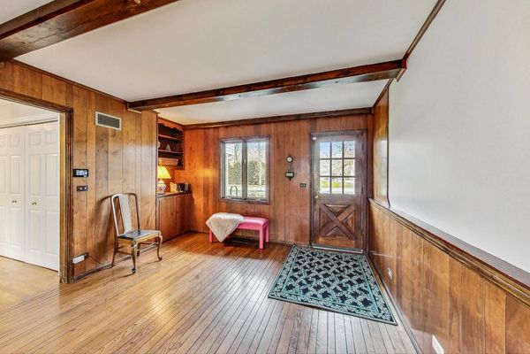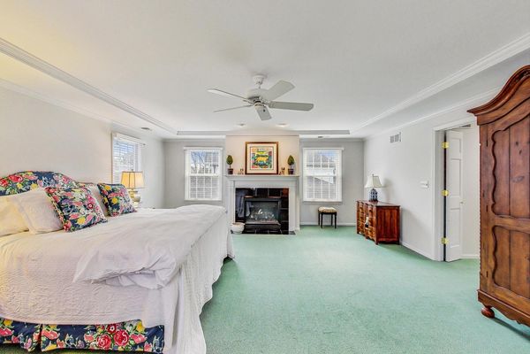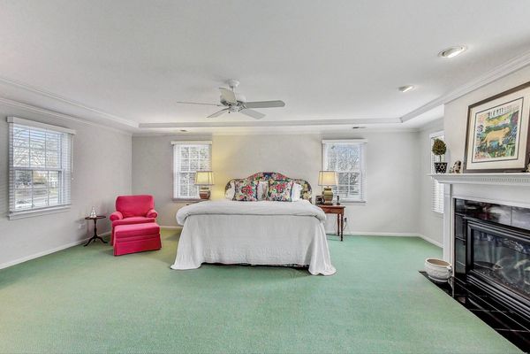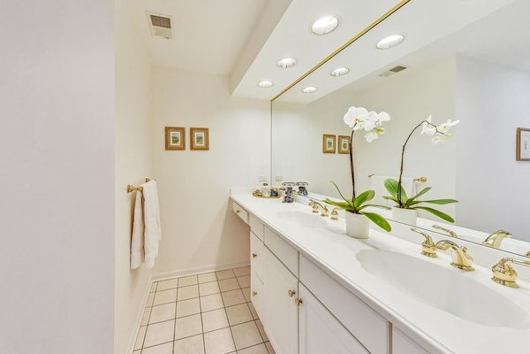2531 Crabtree Lane
Northbrook, IL
60062
About this home
Great curb appeal is just the beginning - this beautifully updated and expanded home in popular St. Stephen's Green has 3, 800 sq ft! Nestled in this popular neighborhood, just 1/2 block from Westmoor Elementary School and walking distance to train and town, this home has so much to offer in the ideal location. The expanded main level has formal living and dining rooms with beautiful hardwood floors, a bright south facing white kitchen with a large island, table space and a wet bar. KitchenAid appliances, subway tile backsplash, black granite countertops, and ample windows ensure this will remain the hub of the home for years to come! The family room addition has a vaulted ceiling, fireplace, lots more windows providing light and views, as well as a sliding door to the deck/patio and private yard with professional landscaping, a sprinkler system, and beautiful lighting. The family room flows into the large living room - great space and flow for entertaining. The main floor also includes a den with fireplace, this could be an office or another casual living space. The 2nd floor provides 4 bedrooms and 3 full baths, including an enormous and private primary suite, another EN SUITE bedroom, and 2 additional bedrooms which share a hall bath. The primary suite includes an office or sitting room, 2 walk in closets, a gas fireplace, full bath with double sinks, separate shower and Jacuzzi tub. So much room for everyone in this house - this is your chance to live in a coveted location in a move in ready house! The basement has 2 finished areas, a utility room, a work room and a large storage room! This home has zoned HVAC (3 zones and 2 are newer) and a NEW ROOF (2023). Impeccably maintained and updated, perfectly located, and within school district 28 and Glenbrook North High School district - this home is a must see!
