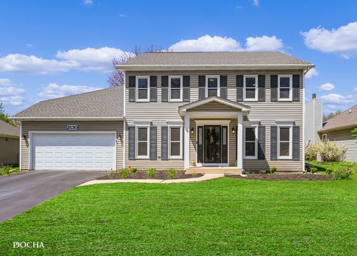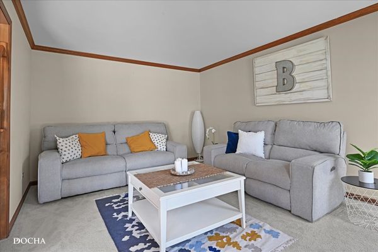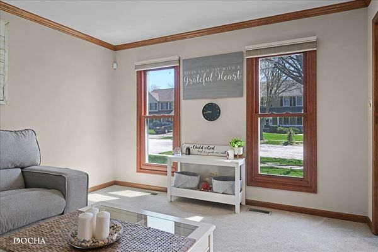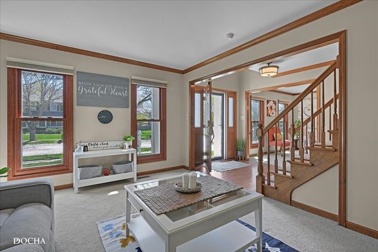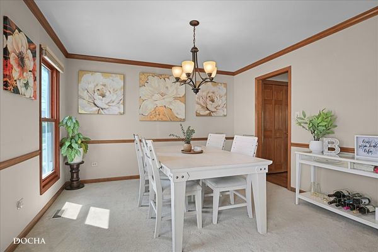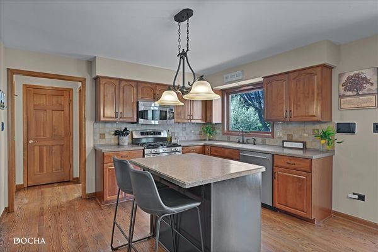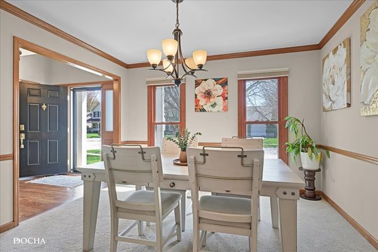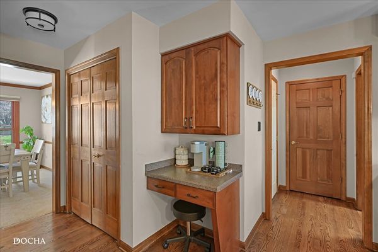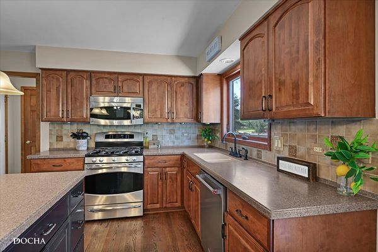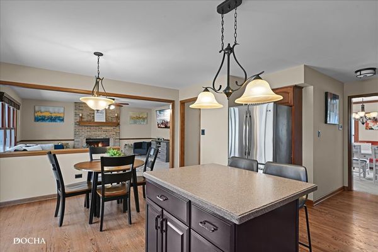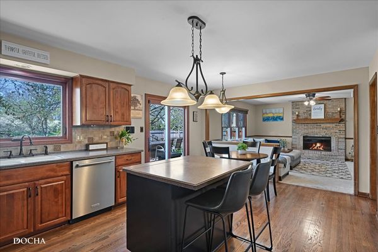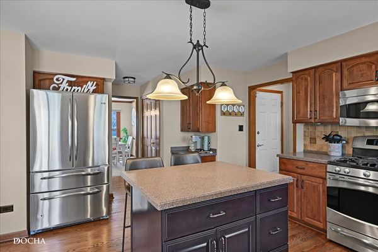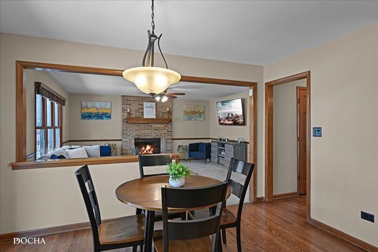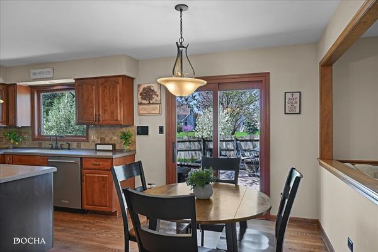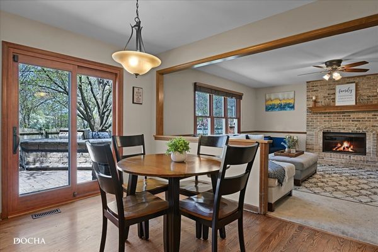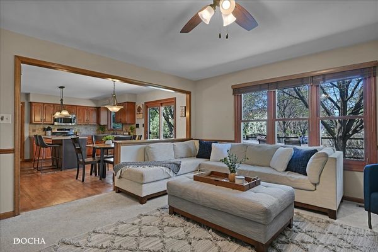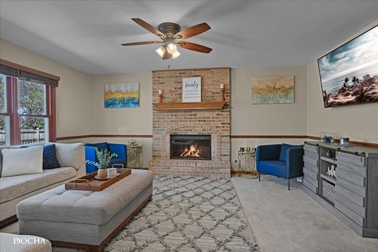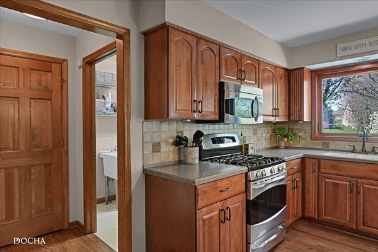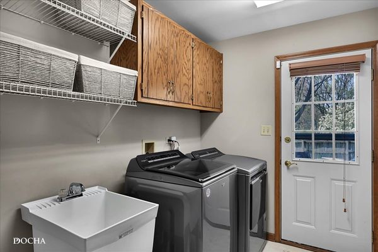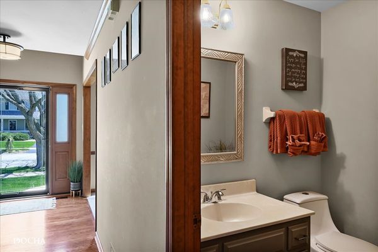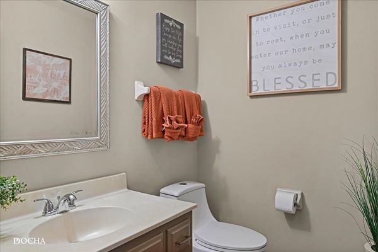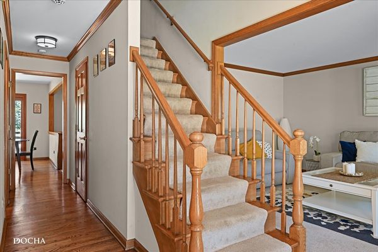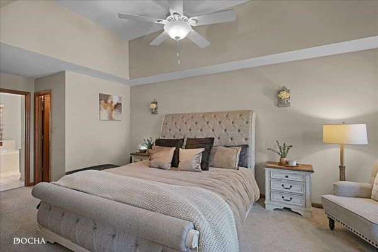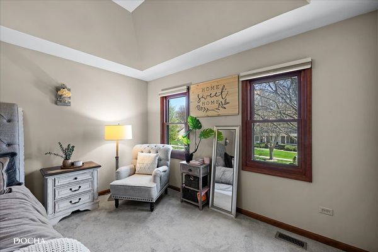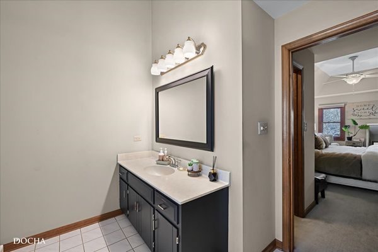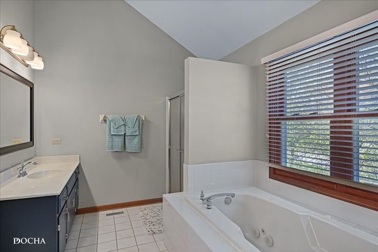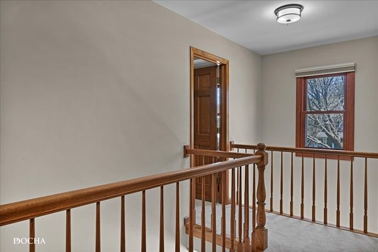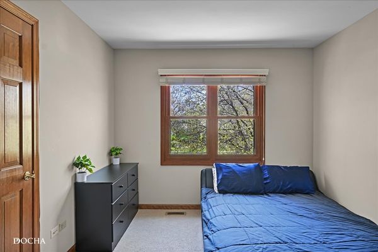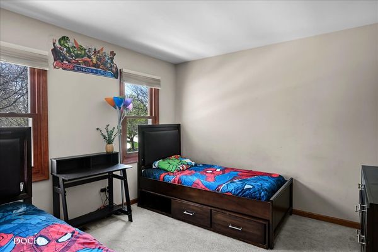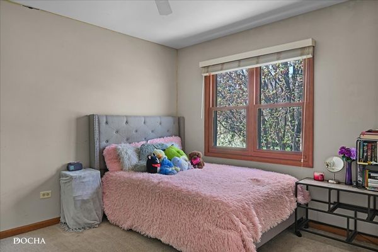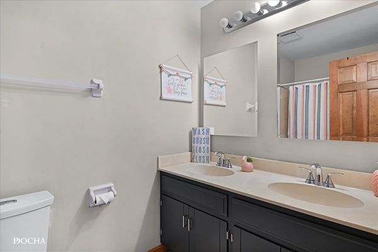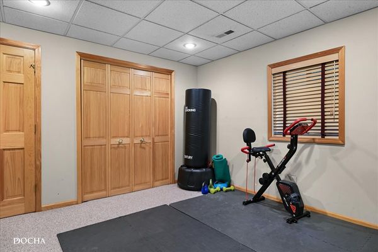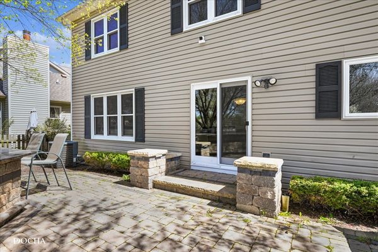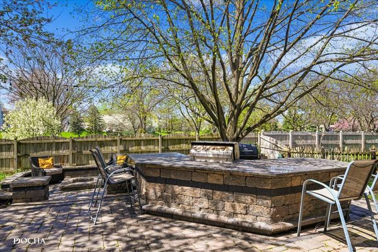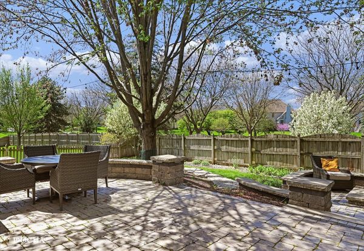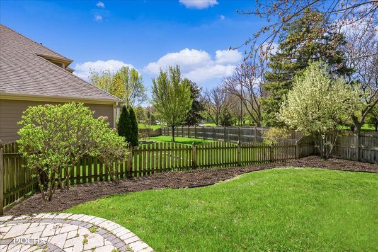2530 Doncaster Drive
Aurora, IL
60504
About this home
Step inside to revel in this spacious and modernized beauty! Freshly painted throughout and natural light bursting through every corner of the large updated windows. Enter through the foyer to admire gorgeous hardwood floors extending into the expansive remodeled kitchen, featuring newer cabinetry, Corian countertops, and stainless steel appliances. The kitchen showcases an island with ample space for counter stools, a convenient planning desk/ coffee bar, a spacious pantry, and a generous kitchen table area -- all overlooking the stunning backyard retreat. The family room boasts ample space, a newer ceiling fan, a cozy brick fireplace, and large windows for abundant natural light. Upstairs awaits a luxurious master suite with vaulted tray ceiling, dual walk-in closets, and an elegant ensuite bathroom with jacuzzi tub, double vanities, and a separate shower. The additional 3 bedrooms upstairs offer generous dimensions and fantastic closet space. The upstairs guest bath features double-bowl sinks and updated fixtures. Enjoy the expansive and airy finished basement with a bonus 5th bedroom/office space! Even the garage exudes greatness, boasting a 2.5 car capacity plus abundant storage space! Adjacent to the kitchen, discover a spacious laundry room with exterior access to the backyard, complete with storage cabinets and a stationary tub. Outside, experience a staycation in your own spectacular backyard oasis! Discover a warm & inviting gas firepit area, a lavish built-in grill set amidst a massive granite topped bar, and multiple entertaining spaces! Delight in the enchantment of up lighting on trees and hanging lights, creating a magical ambiance; your home will be the premier gathering place for loved ones! This home checks all the boxes, not only offering beauty and immaculate condition but also featuring comprehensive updates! 2019 - new windows and doors, humidifier, dishwasher, hall lighting, updated electrical, and hardwired co2 detectors. 2018 - new gas fireplace insert, roofing and siding replaced in 2009. Everything has been thoughtfully addressed in this wonderful home nestled on a charming, quiet side street. Enjoy the convenience of walking to the elementary school, parks, pool, and clubhouse. situated in an incredible subdivision, #204 schools, and close to shopping, train, and highway access.
