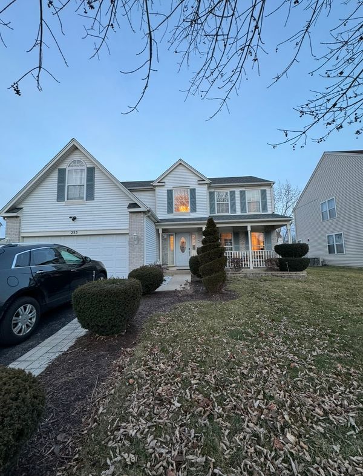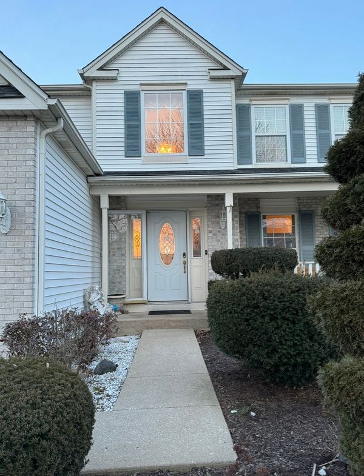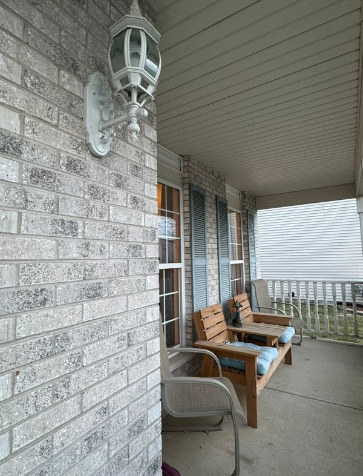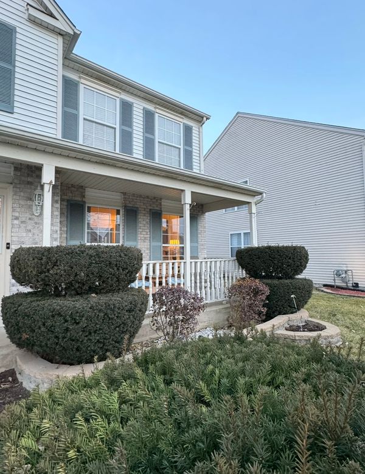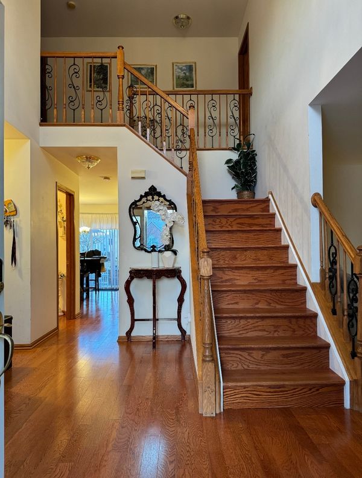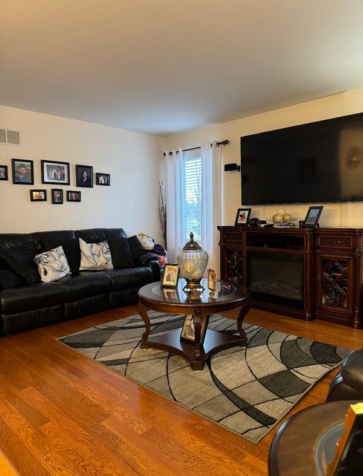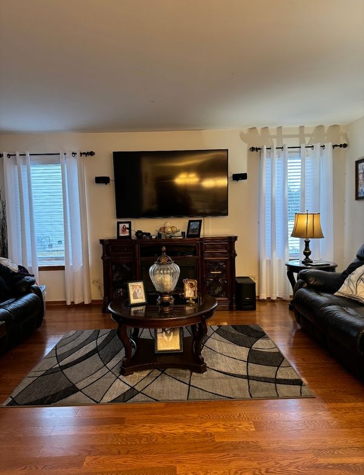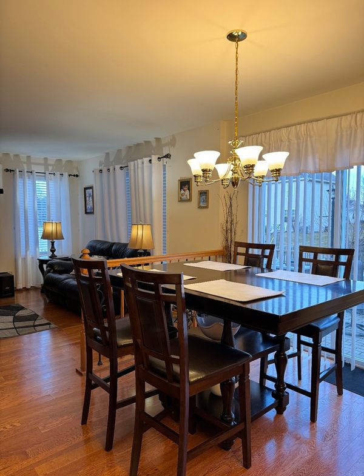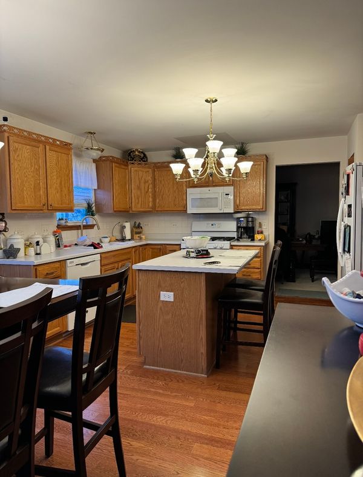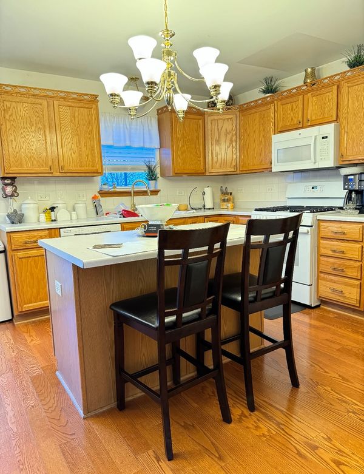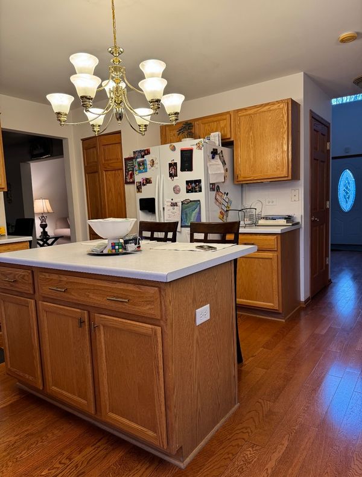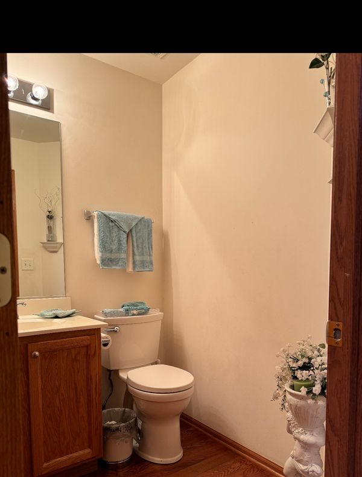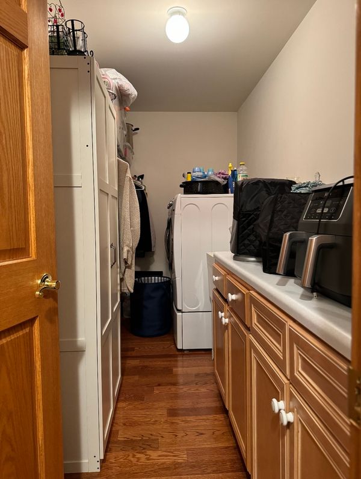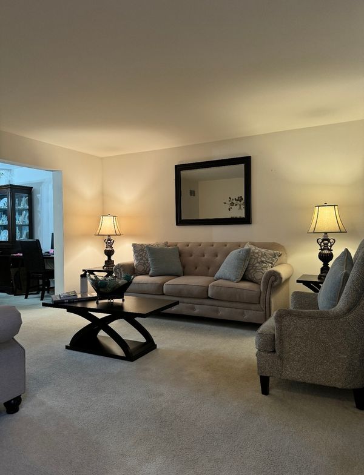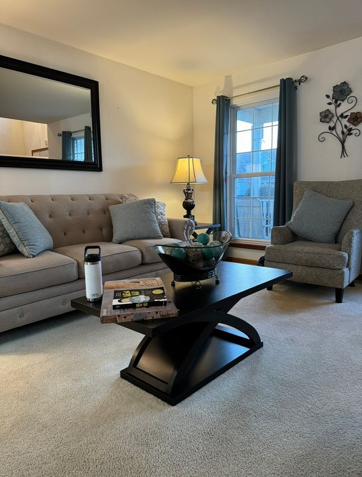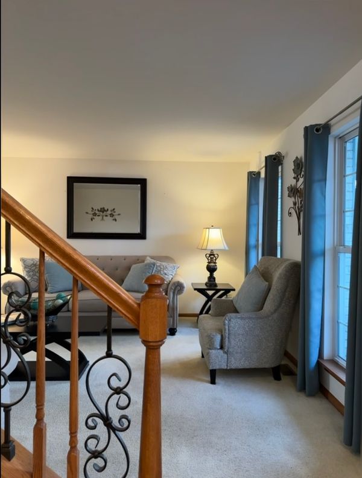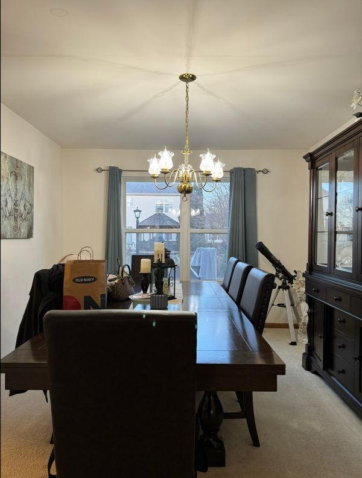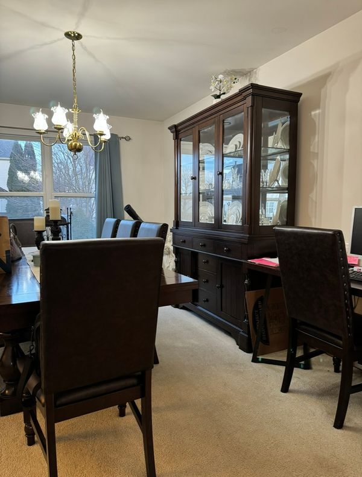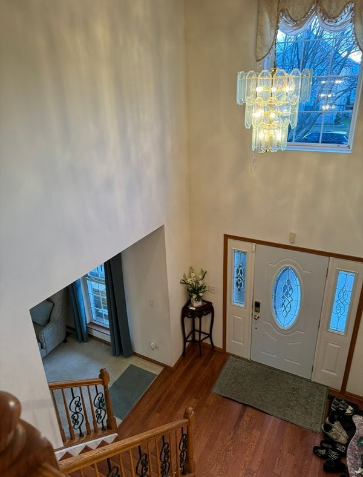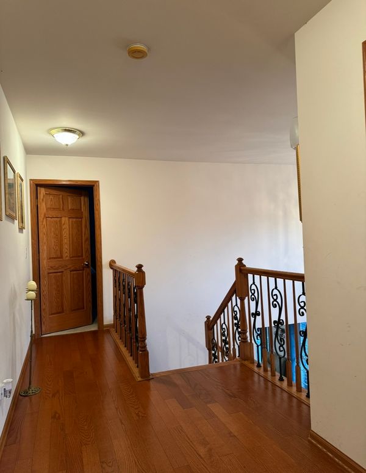253 Zinnia Drive
Romeoville, IL
60446
About this home
Step into beauty with this stunning 4-bedroom, 3-bath home featuring a striking brick/aluminum exterior, nestled in the sought-after location of Romeoville. Enjoy the convenience of being just a stone's throw away from the Walmart Supercenter and an array of retail destinations, with easy access to the expressway for seamless commuting. Experience the epitome of comfort and versatility with a bonus 5th living quarter in the finished basement, complete with its own kitchen, bathroom, and bedroom-a perfect retreat for guests or extended family members. As you enter, be greeted by elegant high ceilings and an abundance of natural light, setting the stage for a welcoming atmosphere. Indulge in outdoor bliss within the spacious fenced backyard, ideal for summer grilling and providing a secure haven for furry companions to enjoy and roam. The 2-car garage offers convenient access to a well-designed laundry room, ripe for transformation into a charming mudroom upon entry. Don't miss the chance to make this your dream home. Schedule a viewing today and experience the enchantment firsthand!
