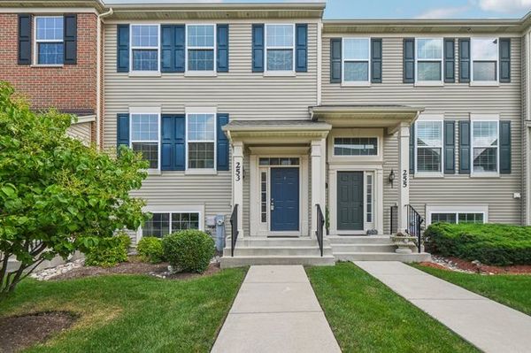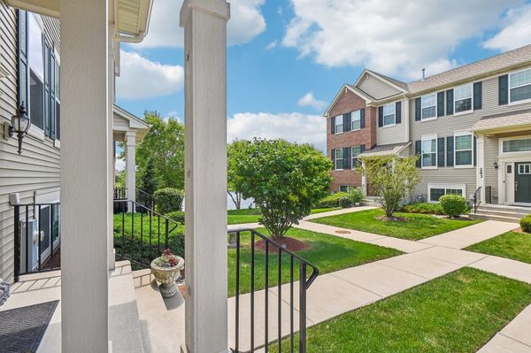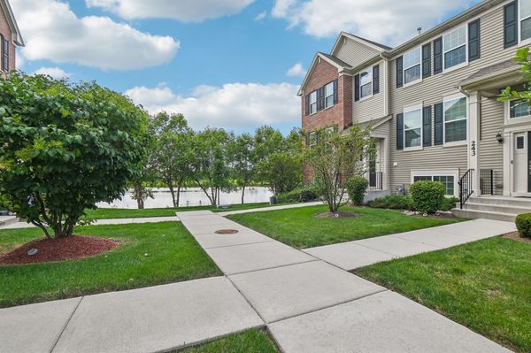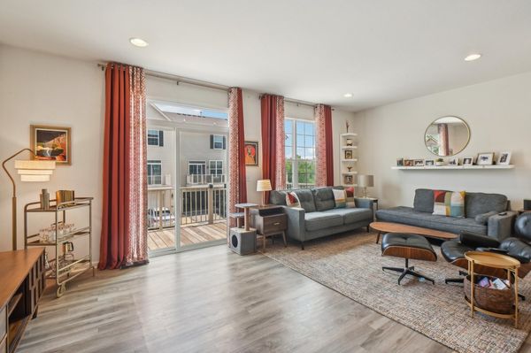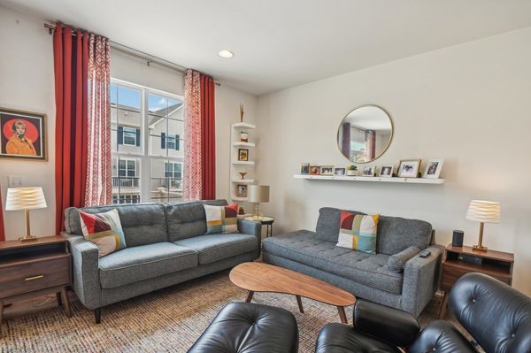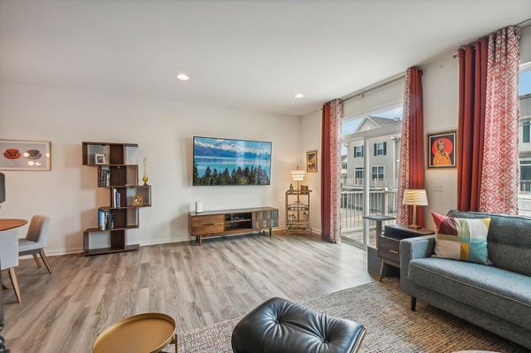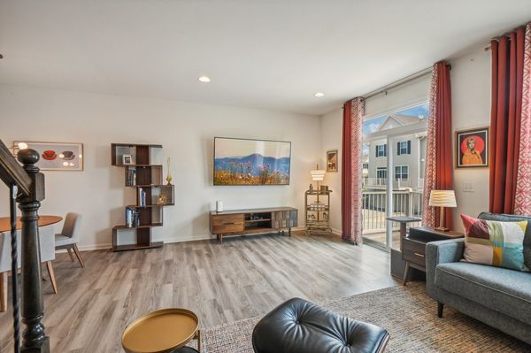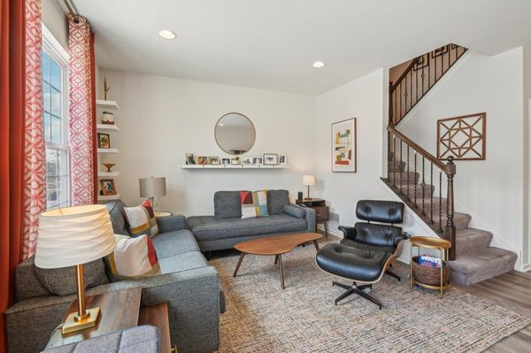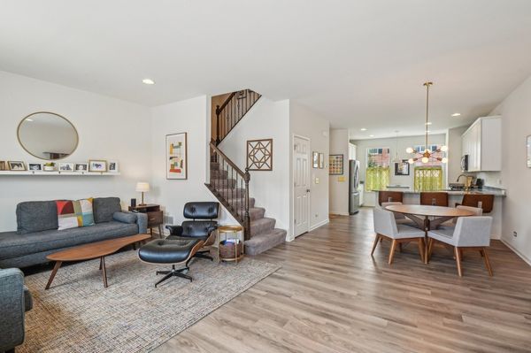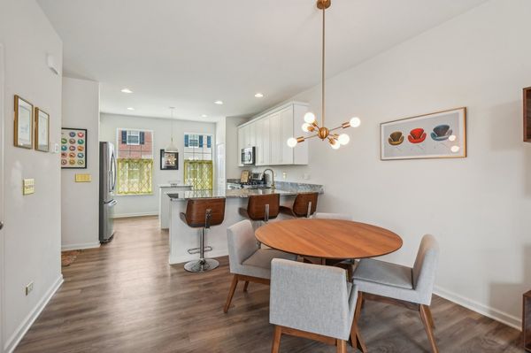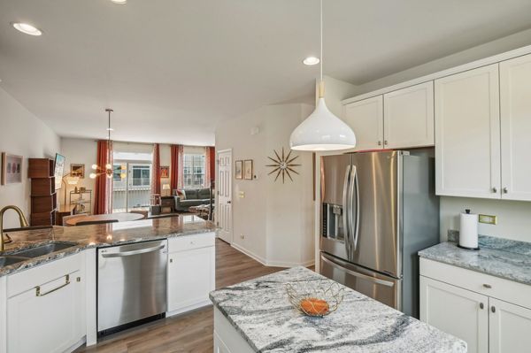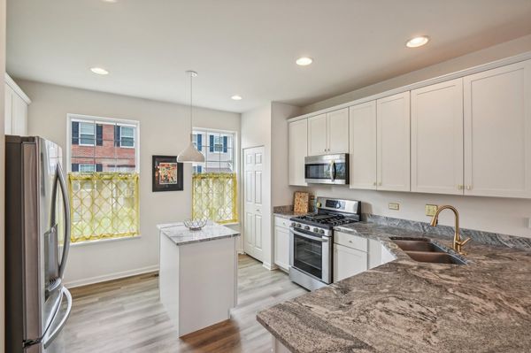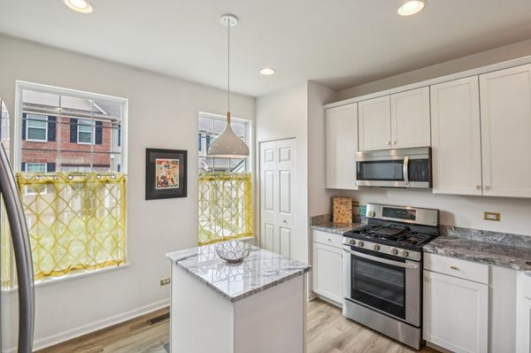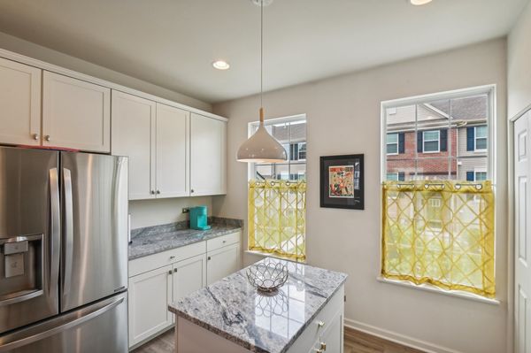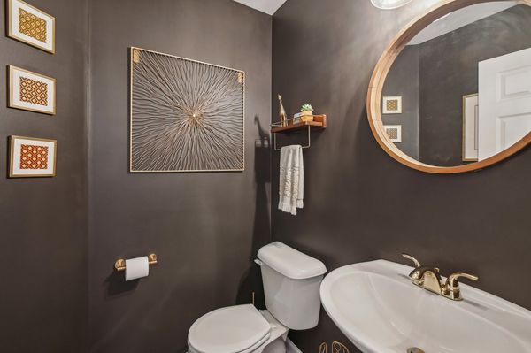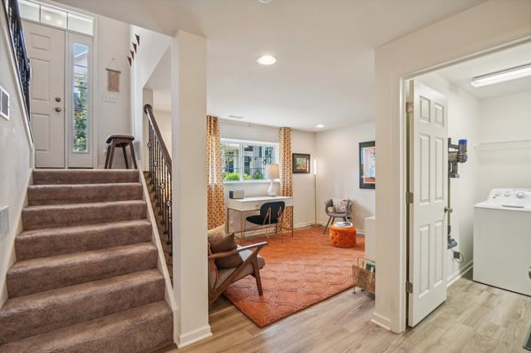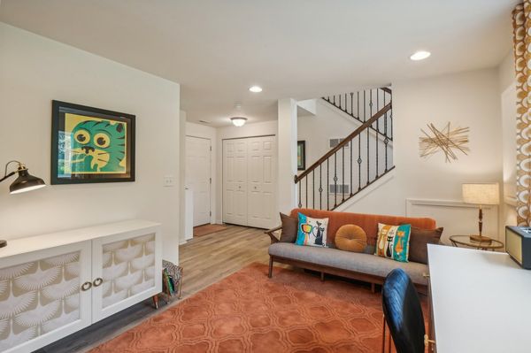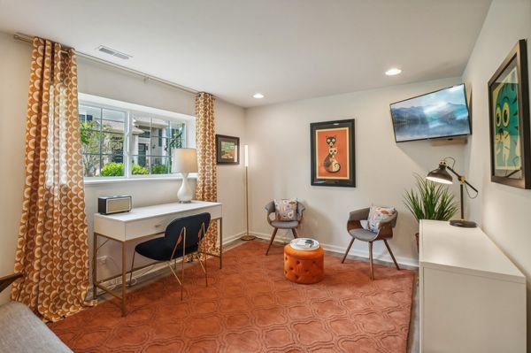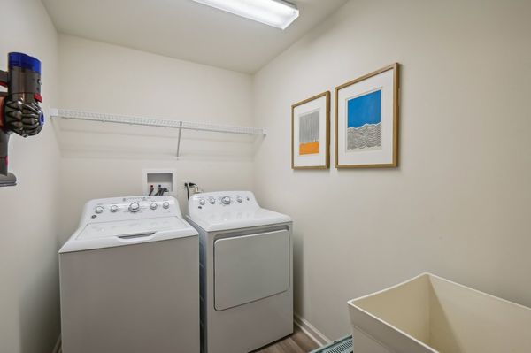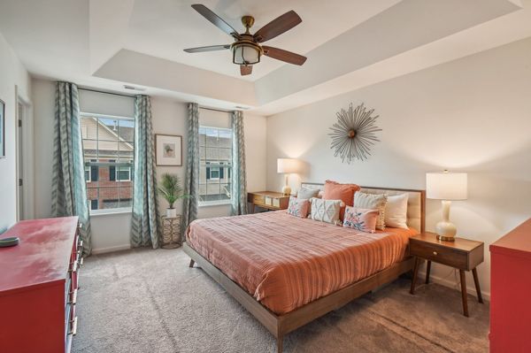253 Lakeshore Drive
Oswego, IL
60543
About this home
Welcome to this stunning Chatham model in Seasons at Southbury, This clean and bright 3 bedrooms, 2.5 baths, and 1, 894 square feet of well-designed living space is like new. It includes a beautiful pond view, 2-car garage, 9-foot ceilings on the main floor, and a finished lower level. Notable upgrades include an expanded deck, stainless steel appliances, 42-inch cabinets with crown molding, granite countertops, wide 6x36 wood laminate flooring, recessed lighting, a laundry tub, prairie-style balusters, and a tray ceiling in the primary bedroom. Seasons at Southbury, an exceptional low-maintenance townhome community offering urban convenience with a wealth of amenities. Enjoy access to a clubhouse, three pools, a state-of-the-art exercise facility, sand volleyball courts, scenic walking paths, and a charming park. The local elementary and junior high schools are within walking distance, while the high school is just a short bus ride away. Shopping and dining options are also conveniently close by Unpack your boxes and experience modern luxury and comfort in this beautifully appointed home! Schedule your showing today before it's gone!
