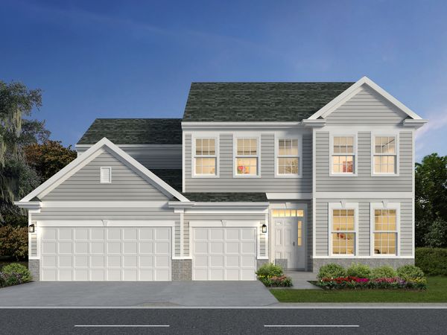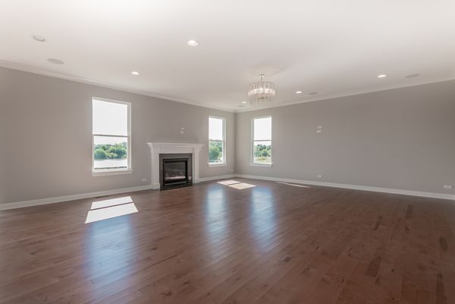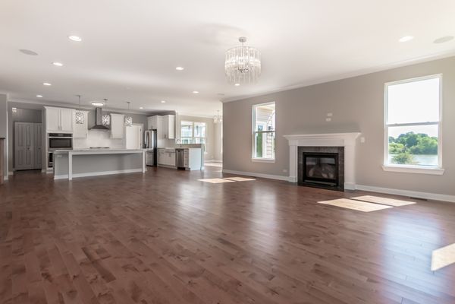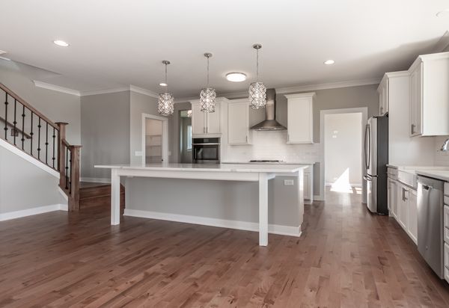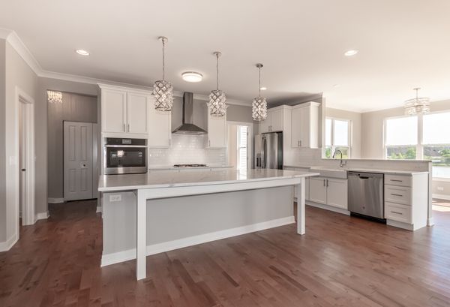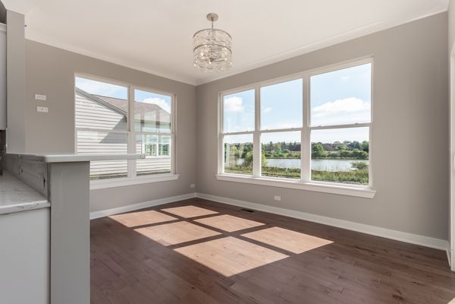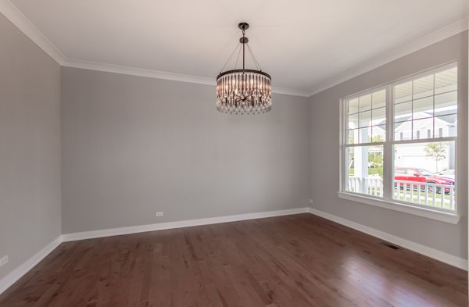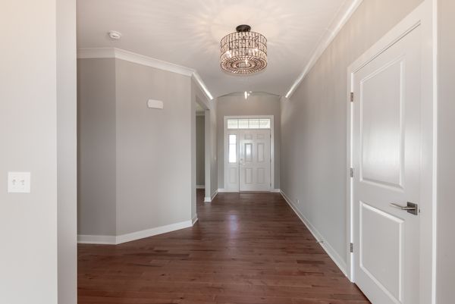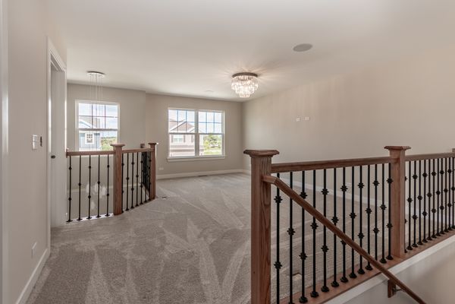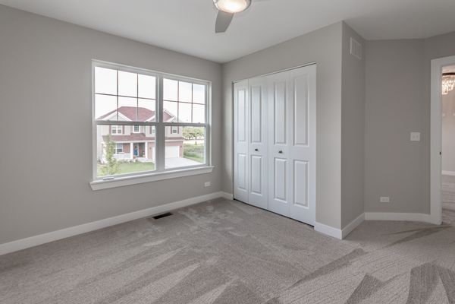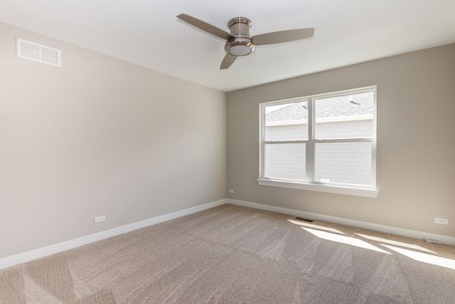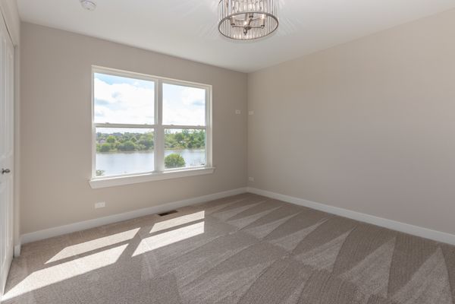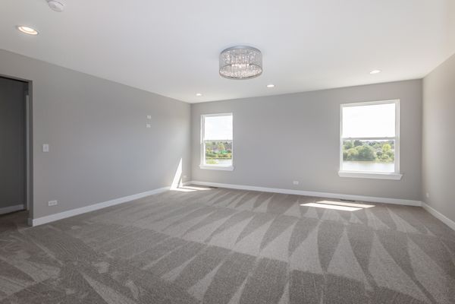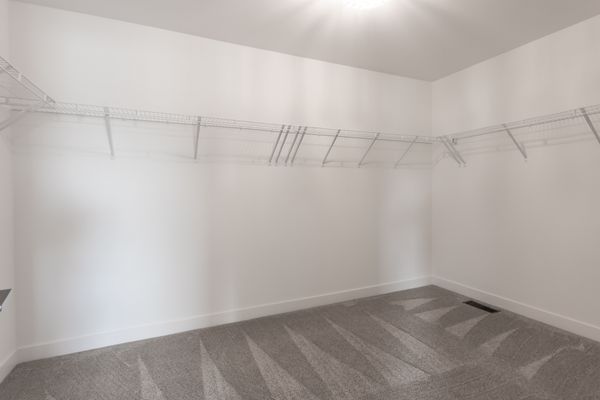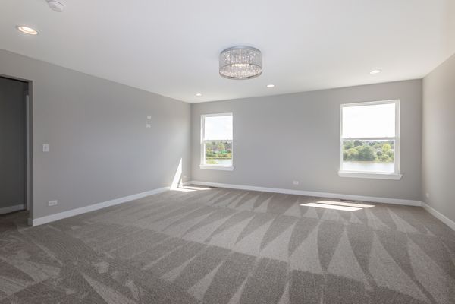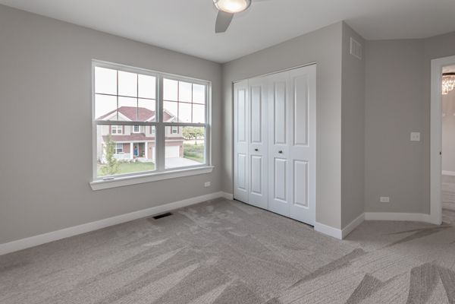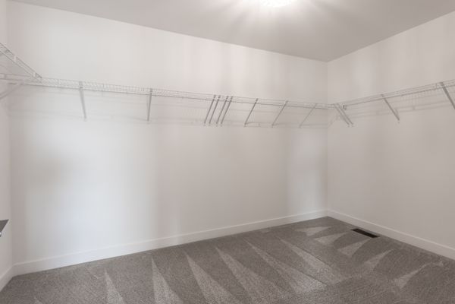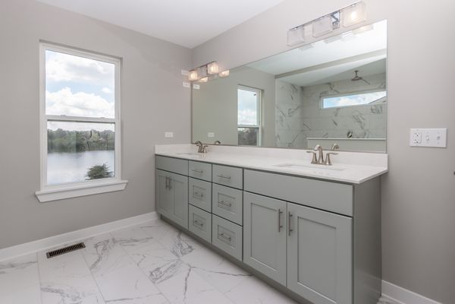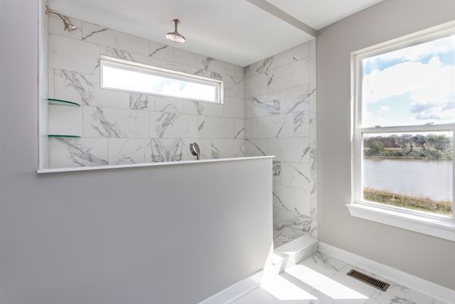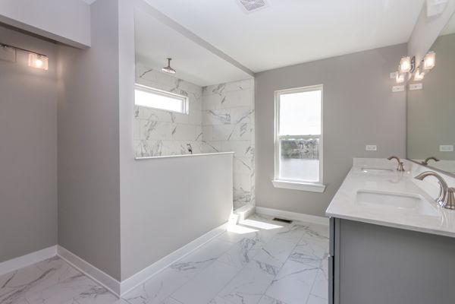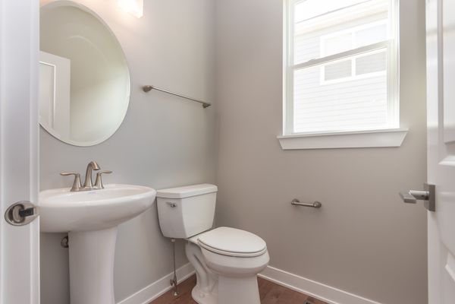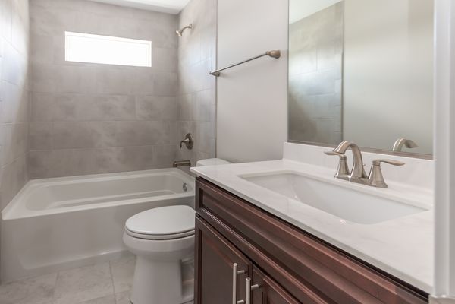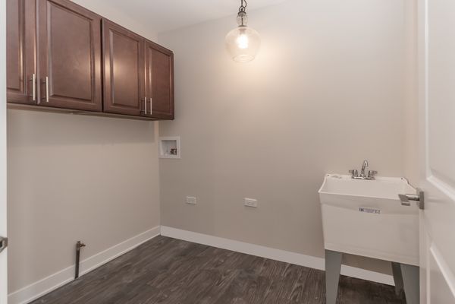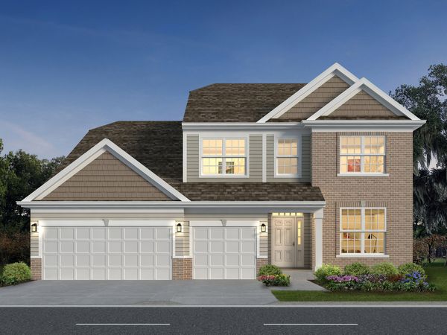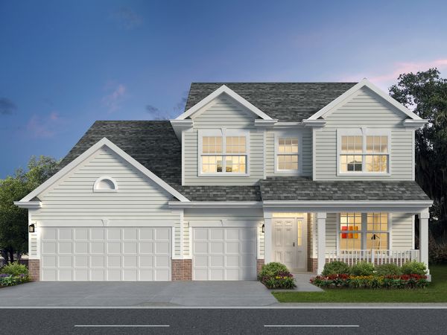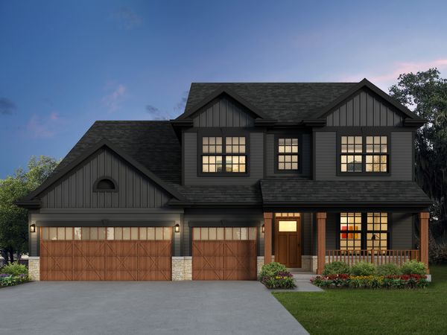253 Frances Drive
Grayslake, IL
60030
About this home
With 3, 130 square feet of living space, this classic 2-story offers all the space your family needs. The family room flows into the dinette where a large center island unites it with the chef's kitchen creating a huge family living zone. On one side of the kitchen is a walk-in pantry while on the other side is a cozy computer nook. The first-floor flex room makes the perfect home office, study, or formal living room. A powder room, laundry room plus mud room with closet complete the main level. Upstairs are 4 bedrooms plus a loft, which can serve as a gaming center or play area. The 3 secondary bedrooms- two of which have walk-in closets-share a hall bath. The master suite has its own oversized walk-in closet and private bath with dual sink vanity and separate shower. The Waterford also has a standard 3-car garage. Personalize your home with options such as a fireplace, sun room, screened-in porch, extra bedrooms and baths, and a spa master bath. Optional Features: 1st Floor Bedroom ILO Flex Room, 5th Bedroom ILO of Loft, Expandable Family Room or Dinette, Den or Formal Dining Room.
