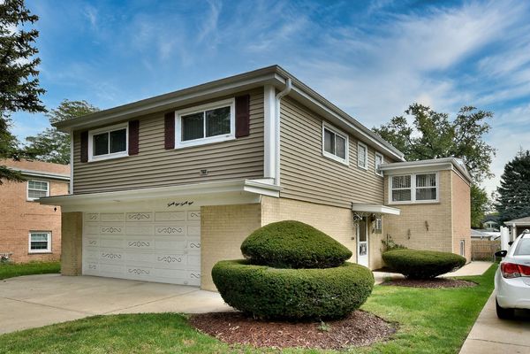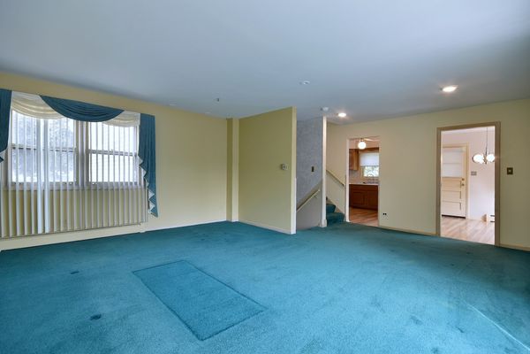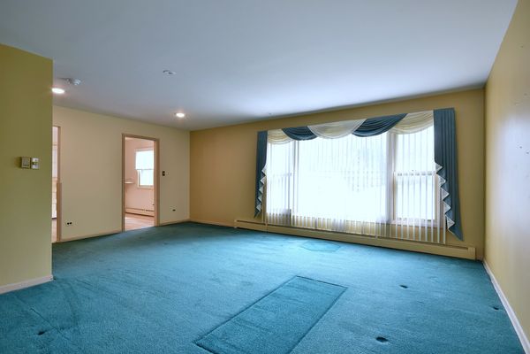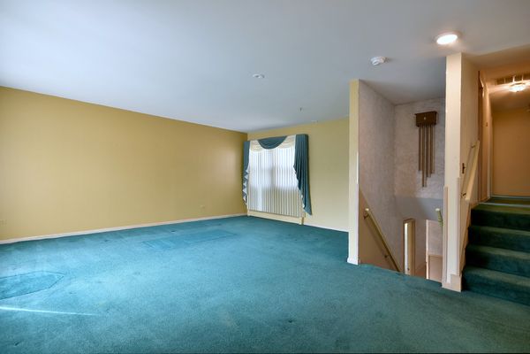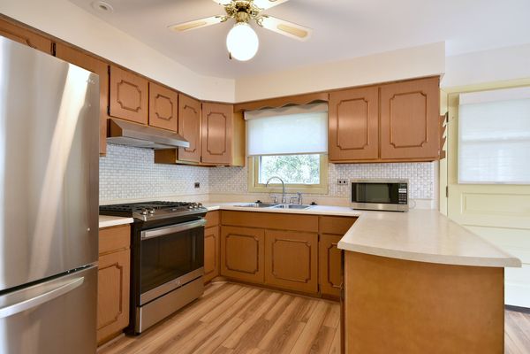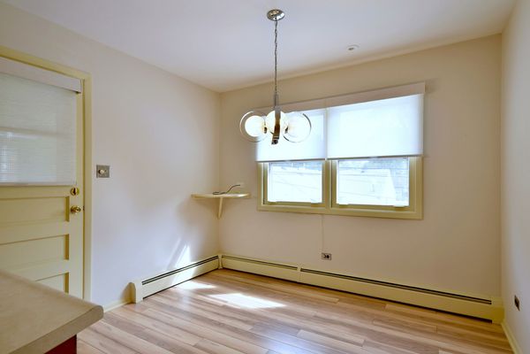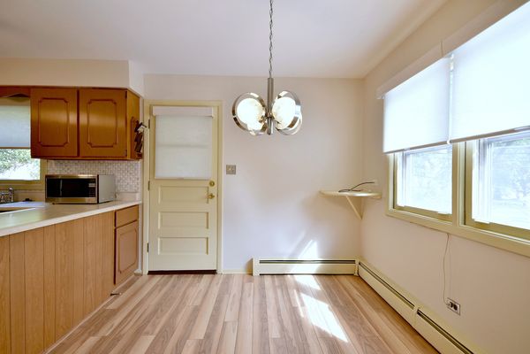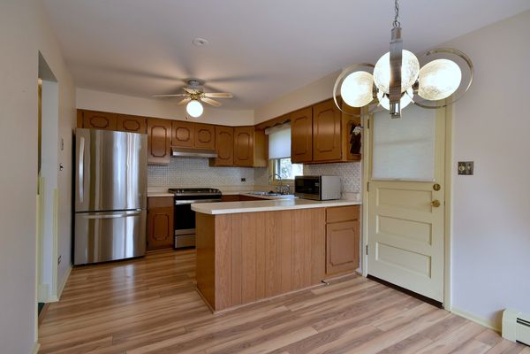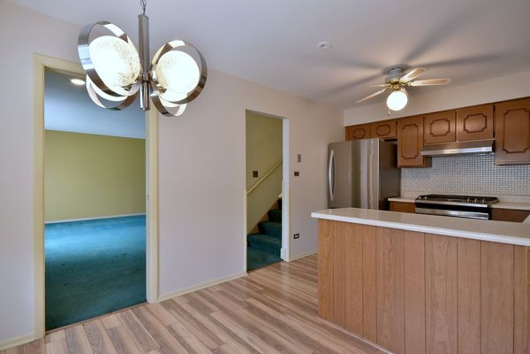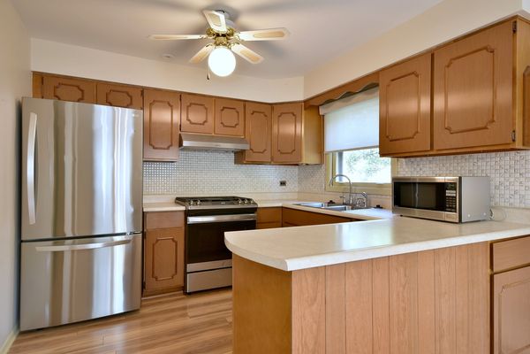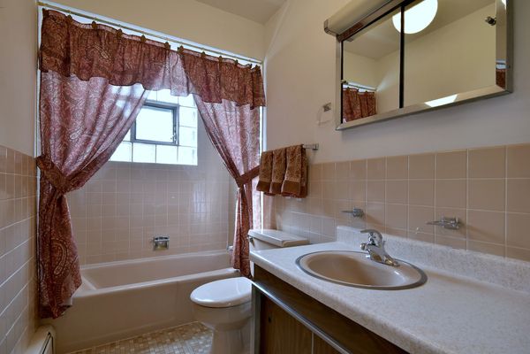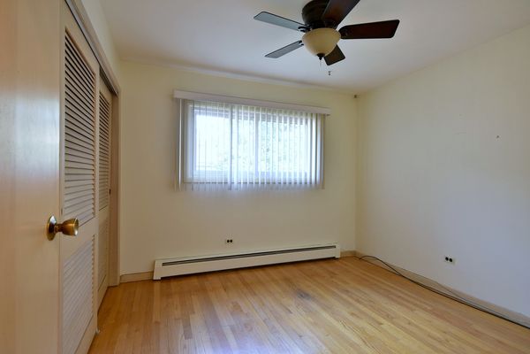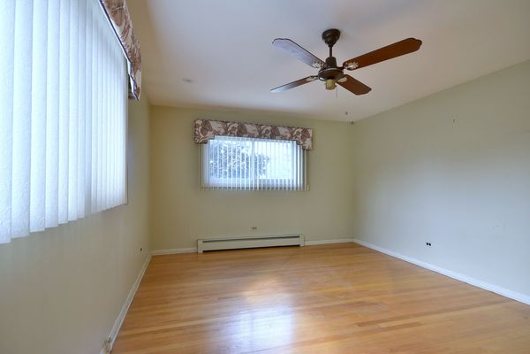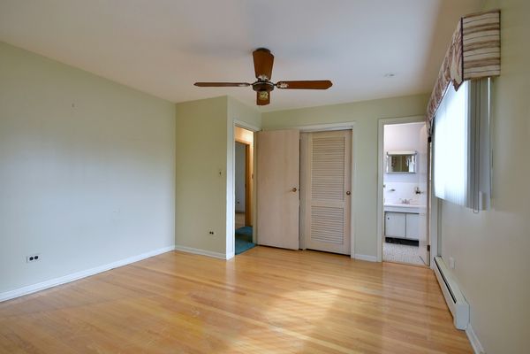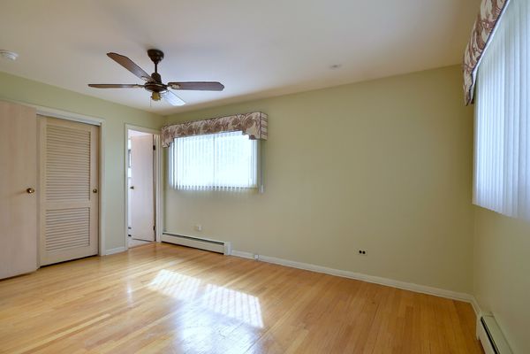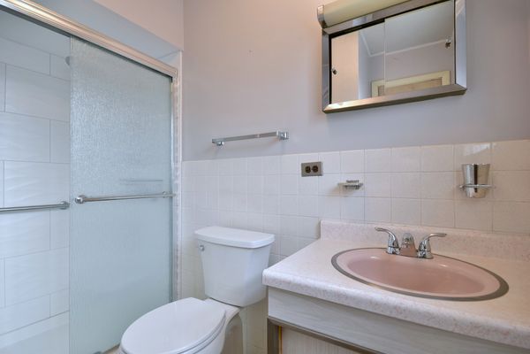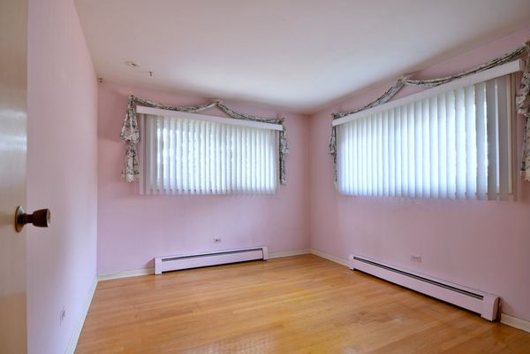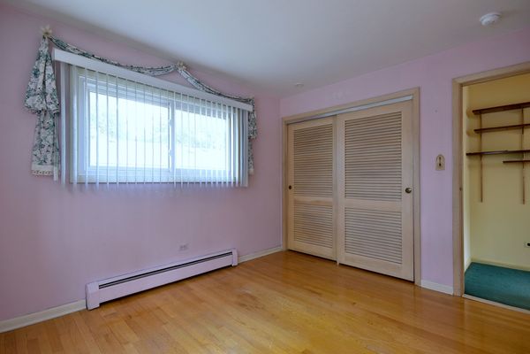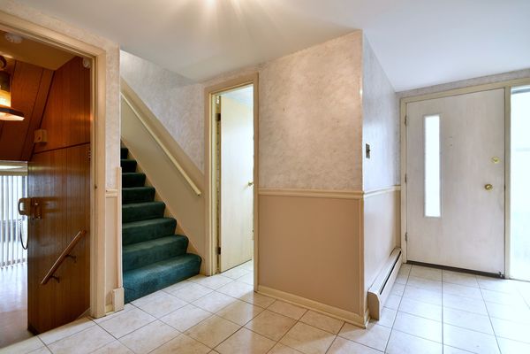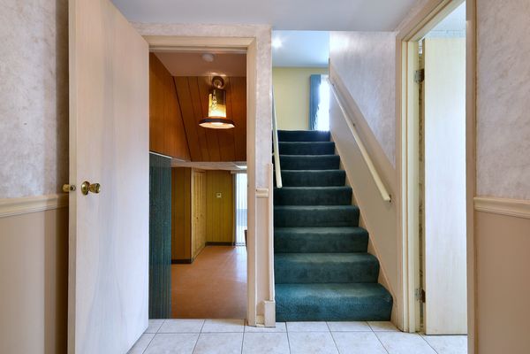2529 George Street
Franklin Park, IL
60131
About this home
Welcome to this generously sized split-level property that is sure to capture your heart! The exterior of the home is beautifully landscaped, with a well-manicured lawn, and a variety of plants and shrubs. The interior is equally impressive, shown first in the foyer that greets you, or your guests, with the perfect amount of space, convenient double closets, and powder room. Upstairs to the main level you will find an expansive sized living room with large windows on each end of the home, allowing for fabulous natural light both here, and in the adjacent dining area. The nicely designed kitchen provides the functionality you need with a designated eat in space, plenty of cabinetry, loads of countertops, and new stainless-steel appliances. On the second level you will find a full hallway bathroom, and three bedrooms with hardwood floors. The primary bedroom has a dedicated bathroom for convenience and privacy. Back through the foyer you're invited to the lower level family room which provides an abundance of space to meet all of your living or entertaining needs. The current layout has a second kitchen, washer/dryer, cedar closet, built in entertainment style cabinets, and a separate mechanical room. Sliding glass doors allow access to the three seasons room that is surrounded by windows, has cement flooring, and is a perfect extension of the family room. Enjoy the outdoors in the fenced in yard, perfect for grilling, planting, and playing! The 2.5 car garage provides ample space for your vehicles, as well as storage for your tools, outdoor equipment, and home storage. Not to mention the convenient interior access from the garage to the house. Lovingly maintained by the previous owner, this property offers so much on each of its three levels, and is a home that you must see in person to appreciate. 2020 New roof, siding and trim; updated primary shower; newer kitchen appliances. Hardwood floor under carpet in living room and hallway. Home sold in "as is" condition due to Trust, not condition. Buyer responsible for any Village of Franklin Park pre-sale Inspection requirements; report available.
