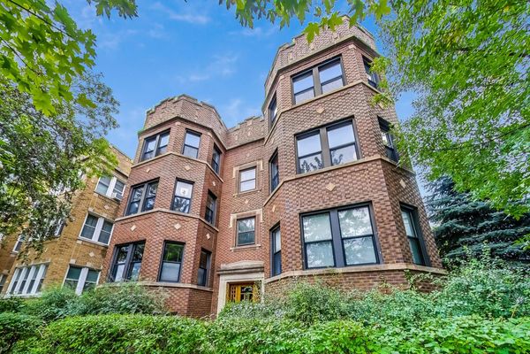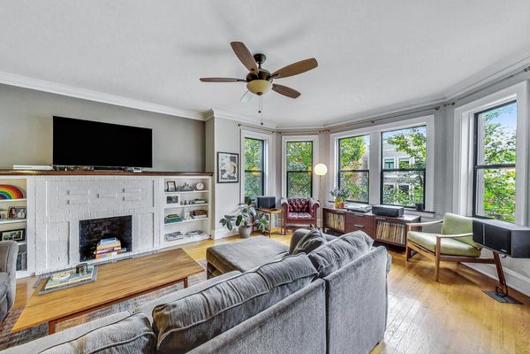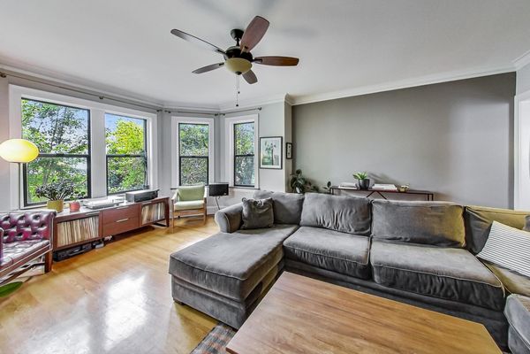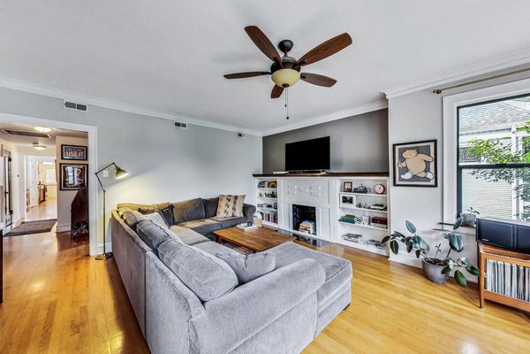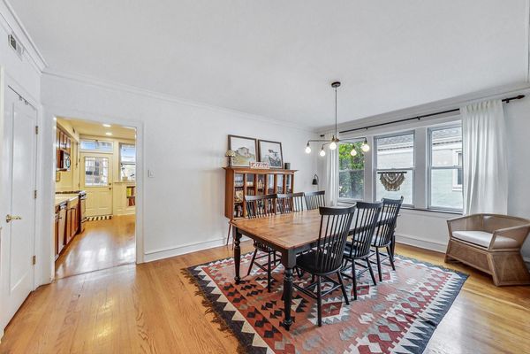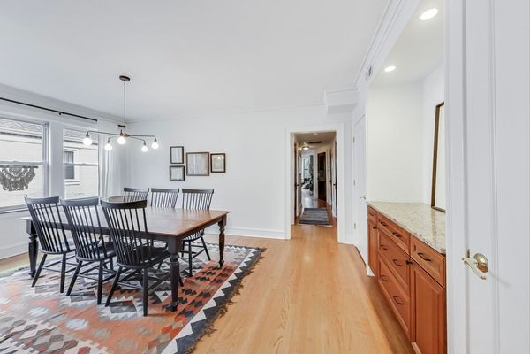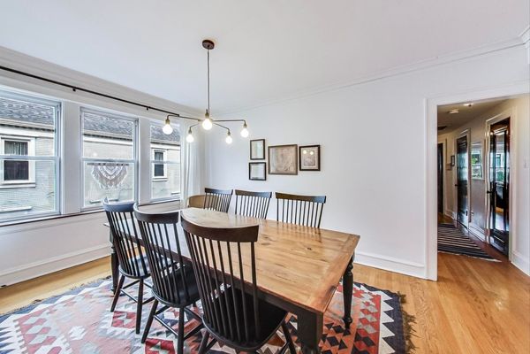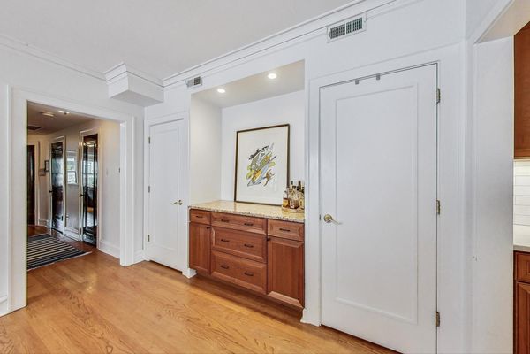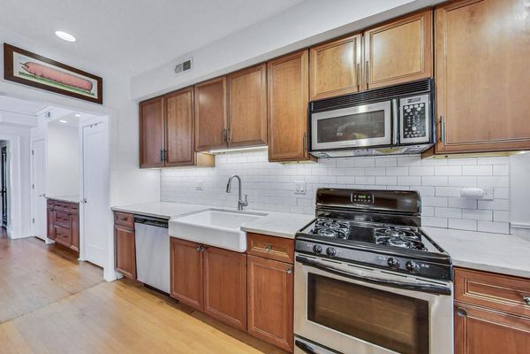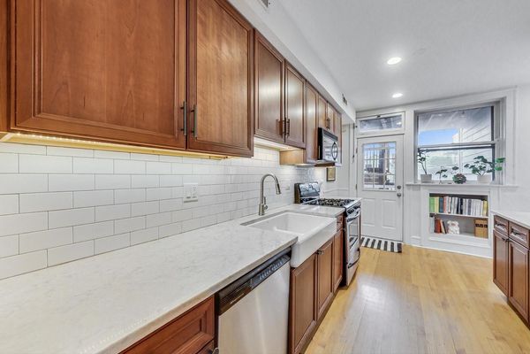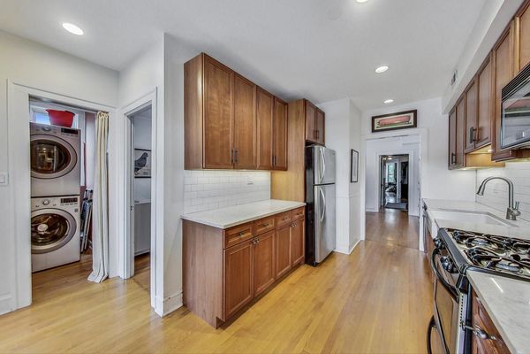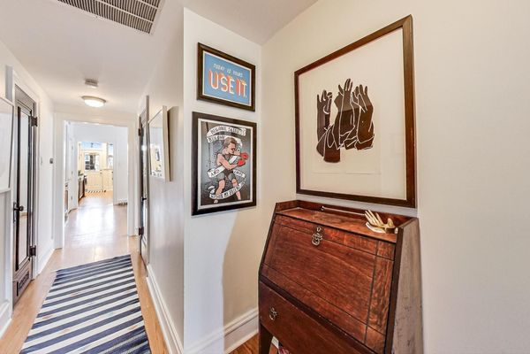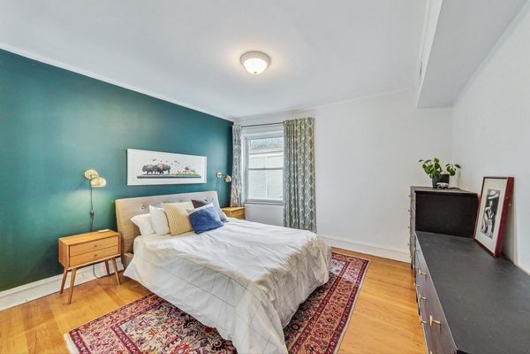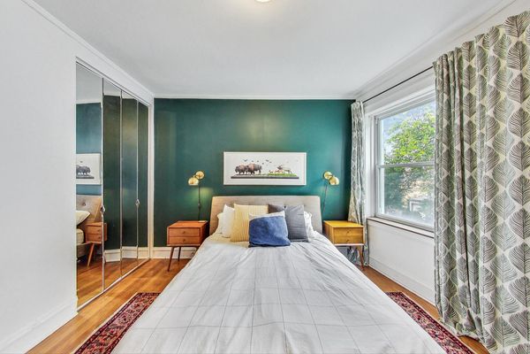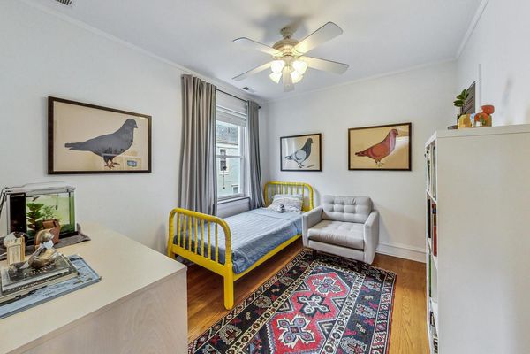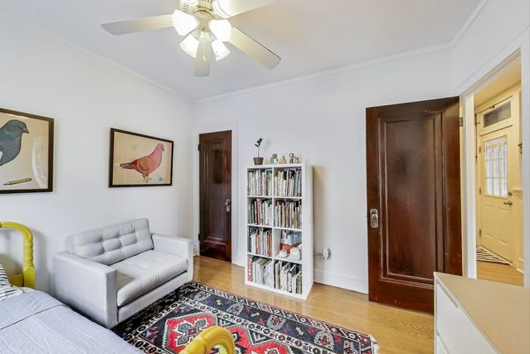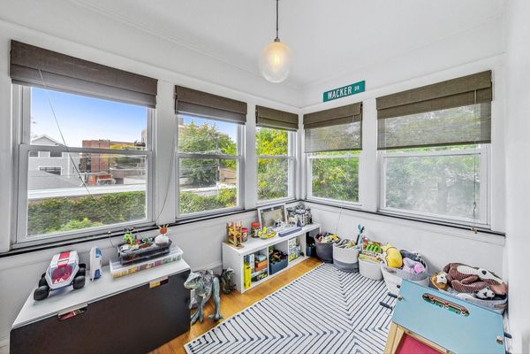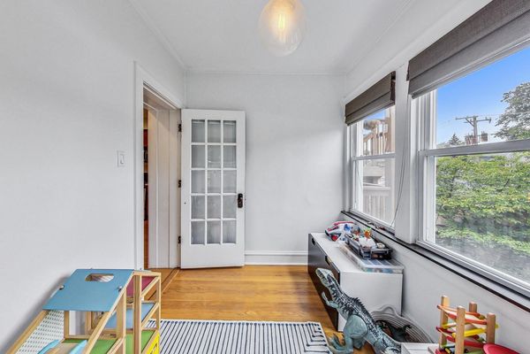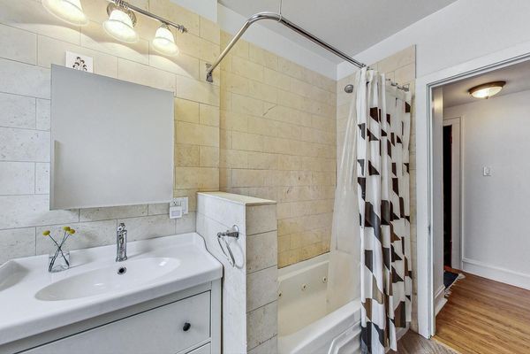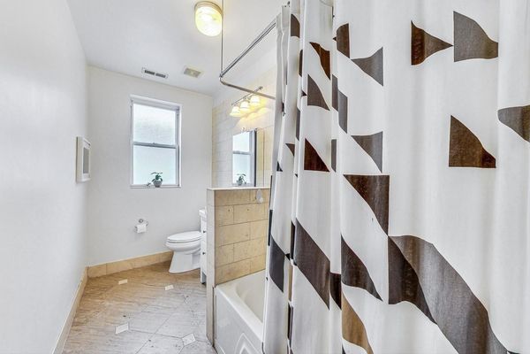2528 W Winnemac Avenue Unit 2E
Chicago, IL
60625
About this home
Situated on a tranquil street within the highly desirable Lincoln Square neighborhood, this spacious 2-bedroom, 1-bathroom condominium comes with garage parking and is the perfect blend of both vintage allure and contemporary comforts. Prepare to be captivated by the abundance of natural light pouring in through expansive, unobstructed windows, high ceilings, and a versatile layout. Generously sized living areas include a large living room and a separate dining room featuring a built-in bar adjacent to the kitchen, perfect for doubling as a family room. The updated kitchen boasts ample 42" cabinetry, stainless steel appliances, quartz countertops, a farm sink, and a subway tile backsplash. The thoughtfully designed split-bedroom floor plan, along with additional den space, offers adaptability and practicality to accommodate various lifestyles, whether for remote work, entertaining guests, or sharing with roommates. Vintage accents such as restored wood doors, a decorative fireplace with built-ins, hardwood floors throughout, and a charming bay window add character, while modern amenities like central heating and cooling, in-unit laundry, double-paned windows, and numerous updates enhance convenience. Step out onto the private deck off the kitchen for a serene outdoor retreat, ideal for relaxing, grilling, or enjoying al fresco dining in the sunshine. Noteworthy is the award-winning landscaped backyard, providing a delightful extension of outdoor living. Additional storage space and a private garage contribute to the home's practicality. Located in Lincoln Square, this delightful residence is moments away from trendy boutiques, diverse dining options, and lively nightlife spots. Easy access to public transportation makes exploring all that Chicago offers effortless from this urban oasis. Pet-friendly!
