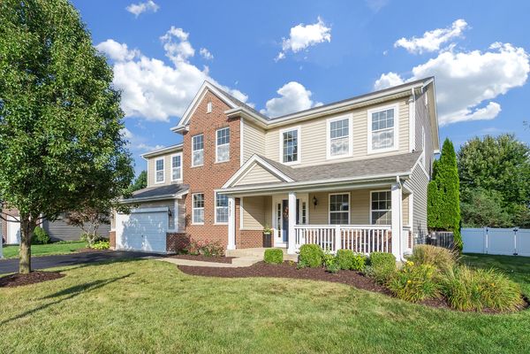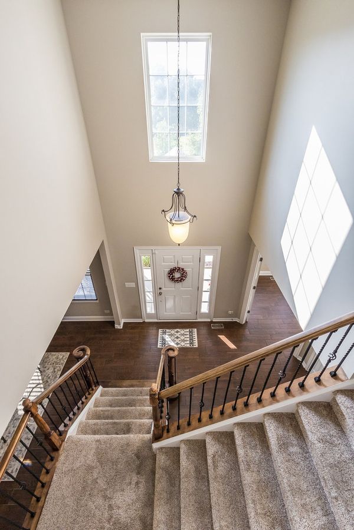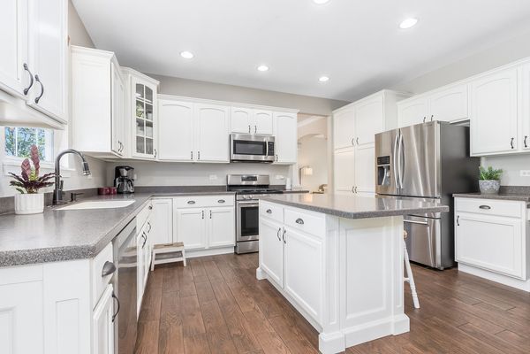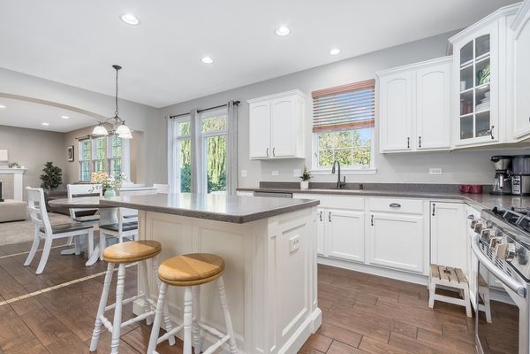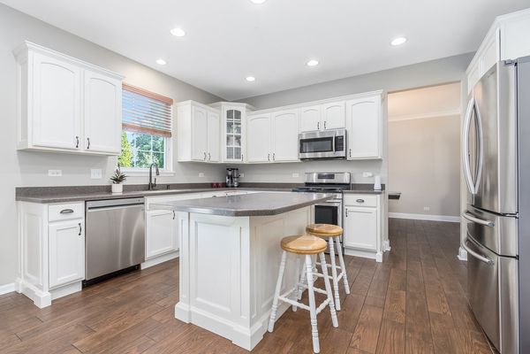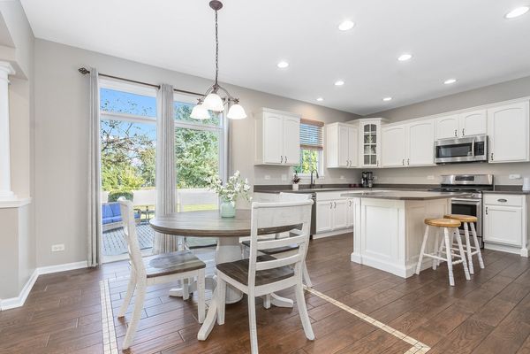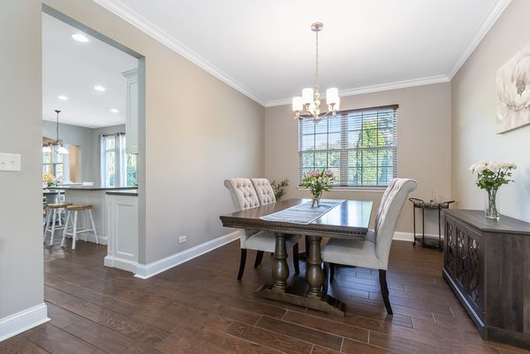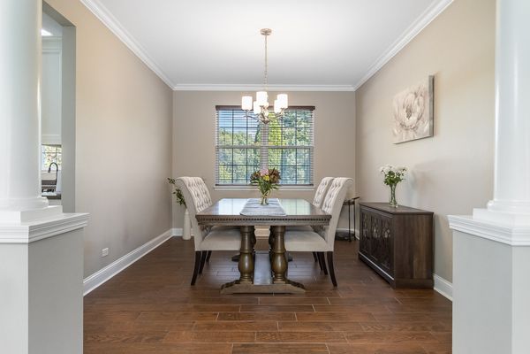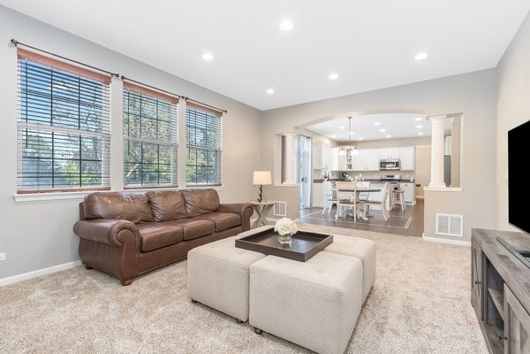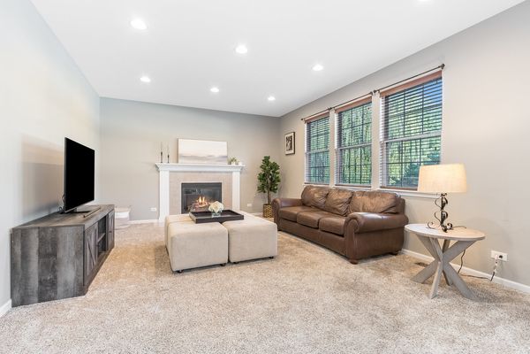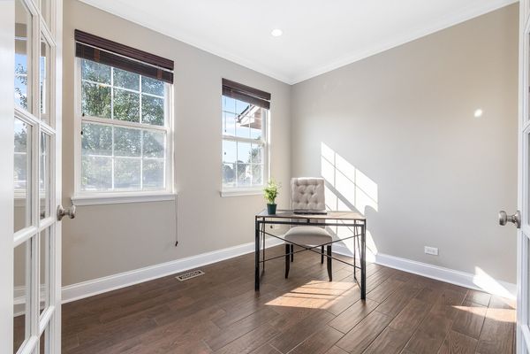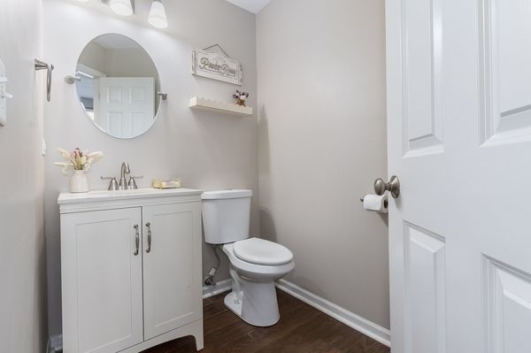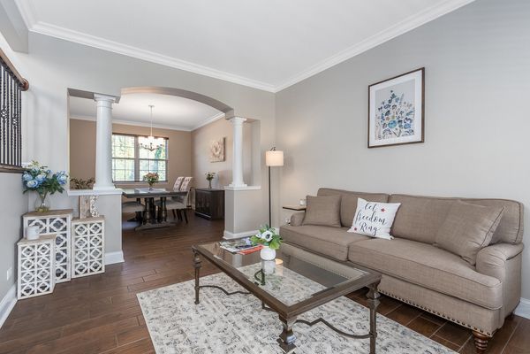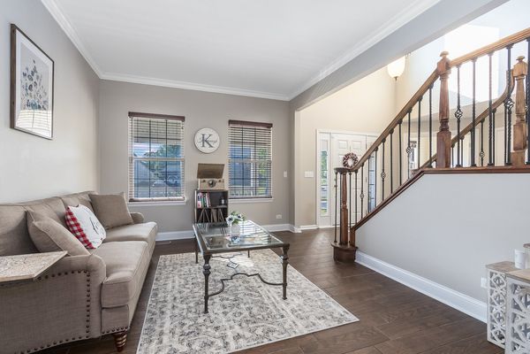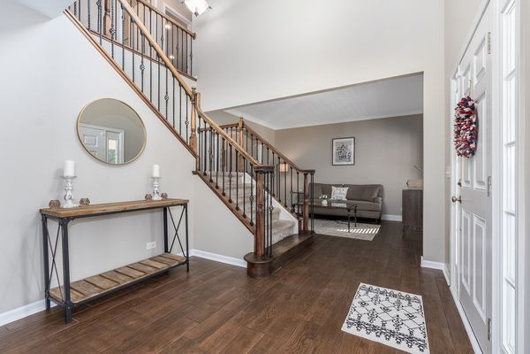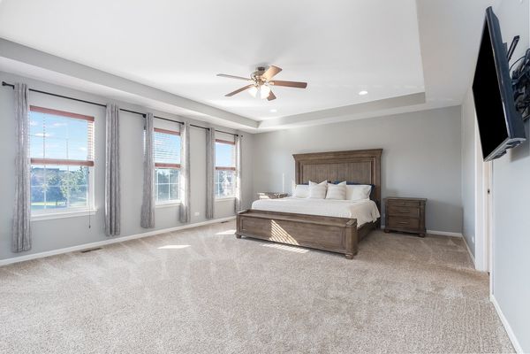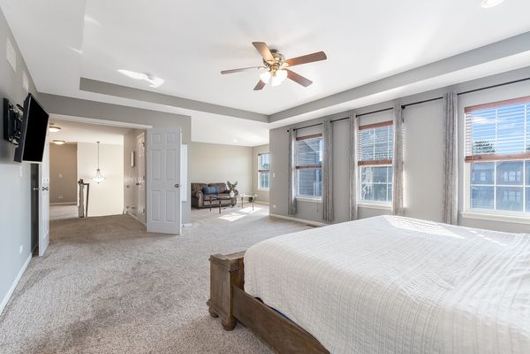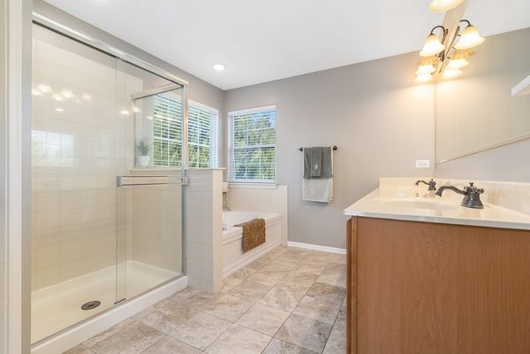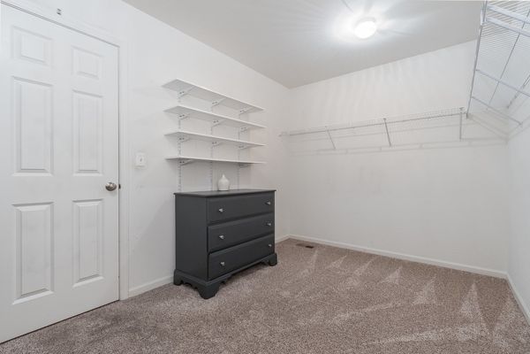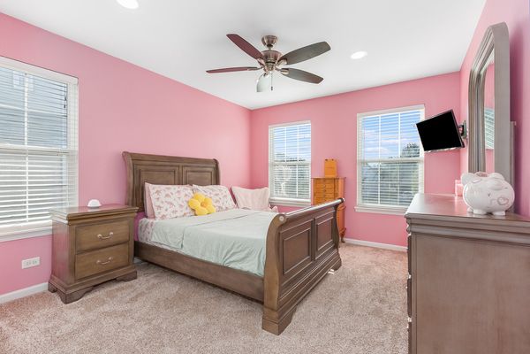2527 Lyman Loop
Yorkville, IL
60560
About this home
Meticulously maintained 4-bedroom home in Grande Reserve, this one is a must see! Brand new PVC fence, new Rheem ac unit, new whole house I wave air purifier, fresh paint and new roof last year! Charming curb appeal with covered front porch and professionally landscaped yard, with new rose bushes, new lilac bushes and new hydrangeas! Impressive entryway with a 2-story foyer! Beautiful gourmet kitchen featuring stainless-steel appliances, huge island/breakfast bar, and striking white cabinetry, offering a bright and airy atmosphere. No details were spared with an inlay surrounding the eating area! The formal dining room creates a perfect environment for hosting special gatherings and enjoying fine dining. The cozy family room features a fireplace creating an inviting atmosphere, perfect for relaxing with loved ones. With classic paned glass doors, the office offers a great solution for separating work and living spaces. The luxurious master bedroom features a sitting area, huge walk-in closet, private bath with separate shower, tub and dual Vanity; the stunning tray ceiling adds an extra touch of elegance and height to the space! The fully finished basement includes new carpeting and provides a spacious environment that can serve as an extra family room, gaming room, recreational area, the possibilities are endless! Brick paver patio on a fenced in yard with an in-ground sprinkler system! Situated in a clubhouse community with parks, pond, walking trails, school and 3 pools! Minutes to shopping, restaurants and downtown Yorkville. SSA paid off, this immaculate home won't last long!
