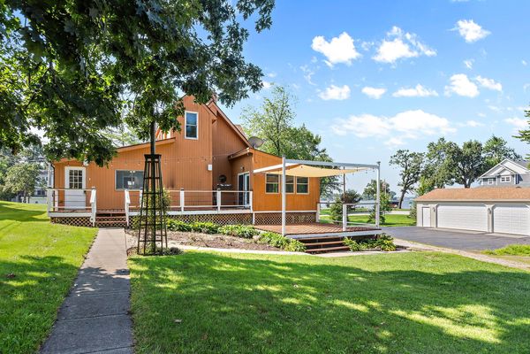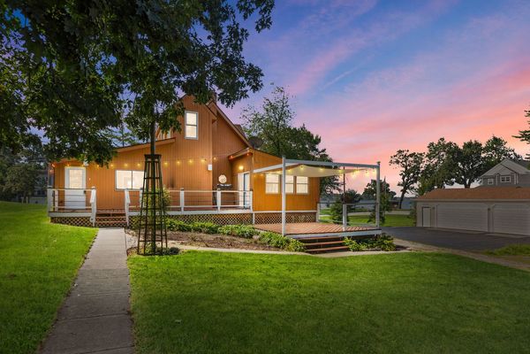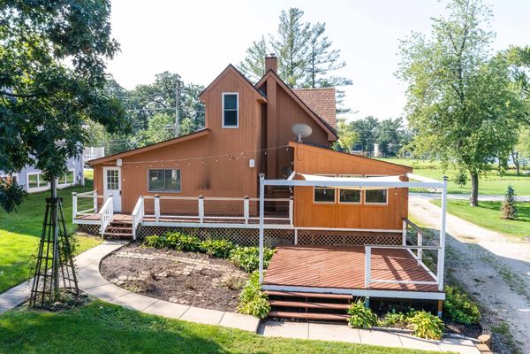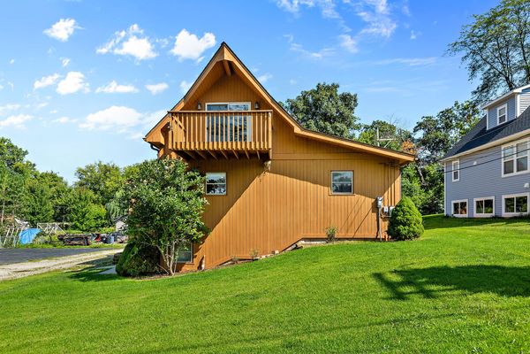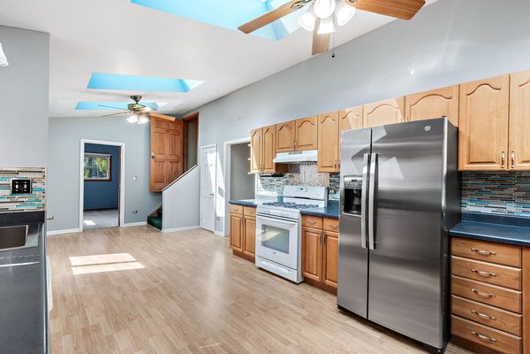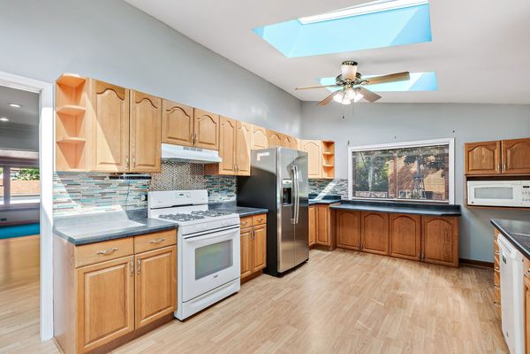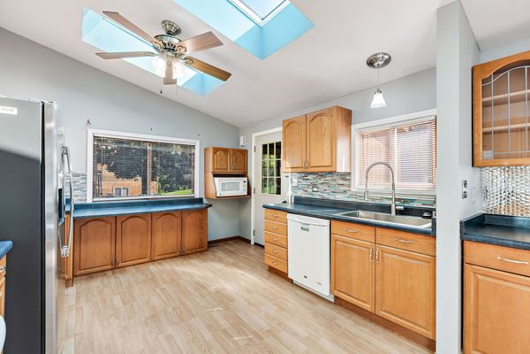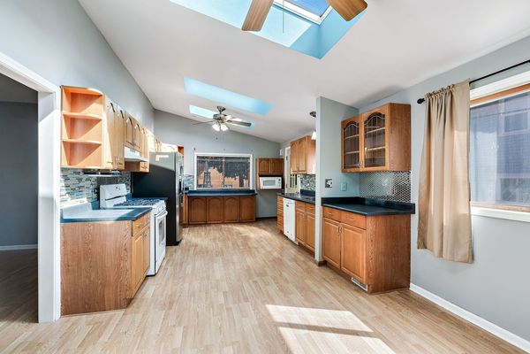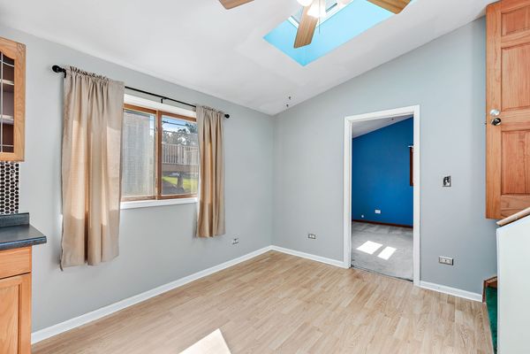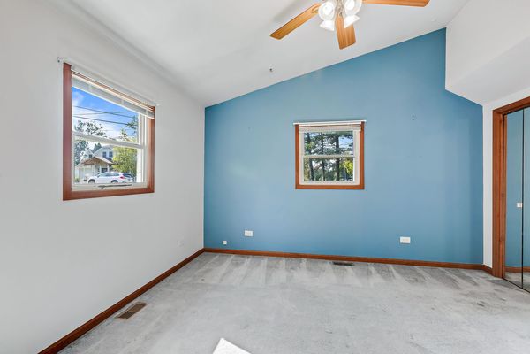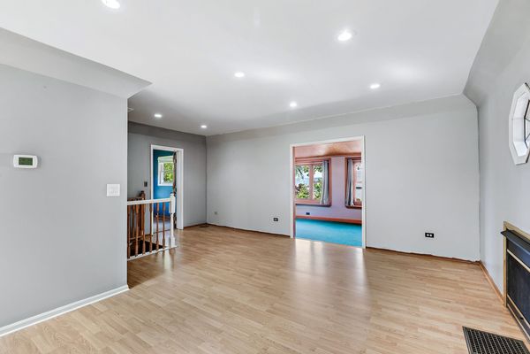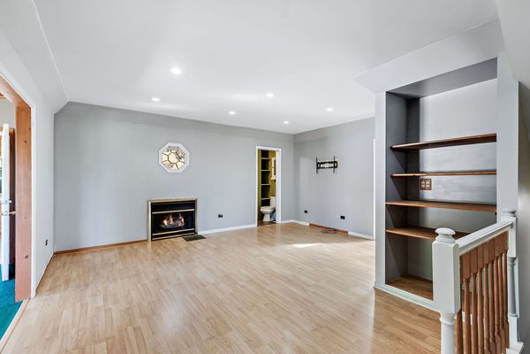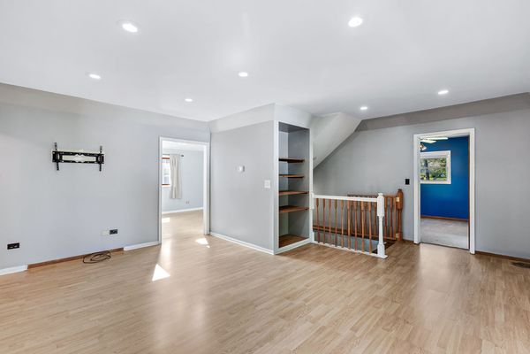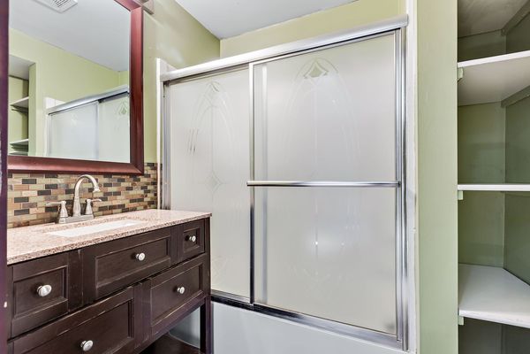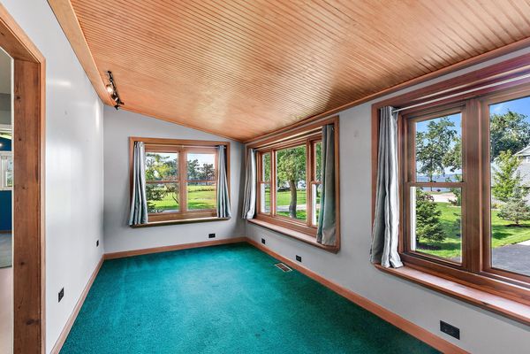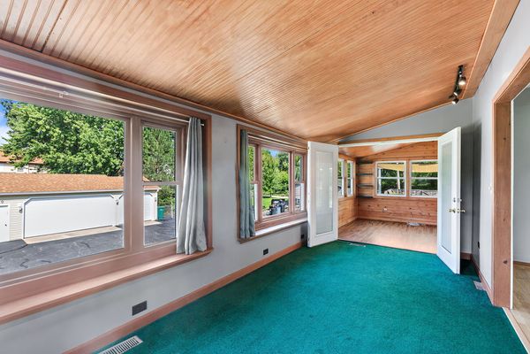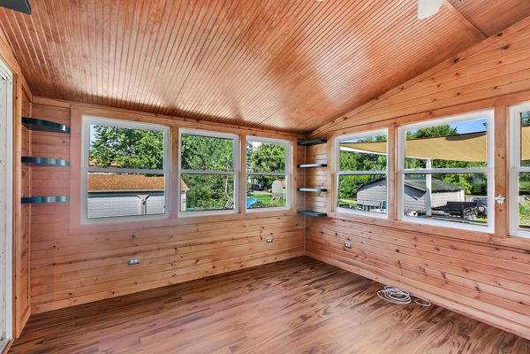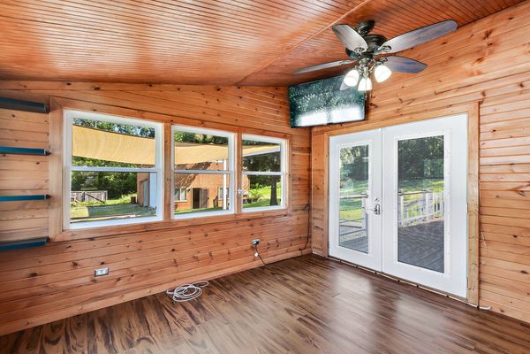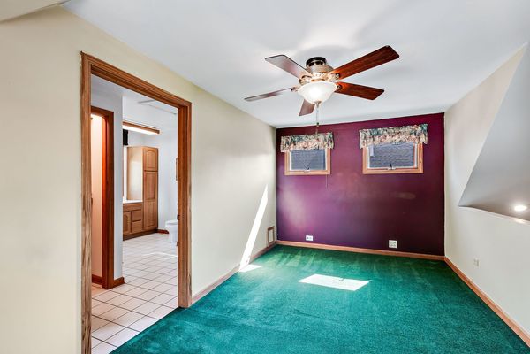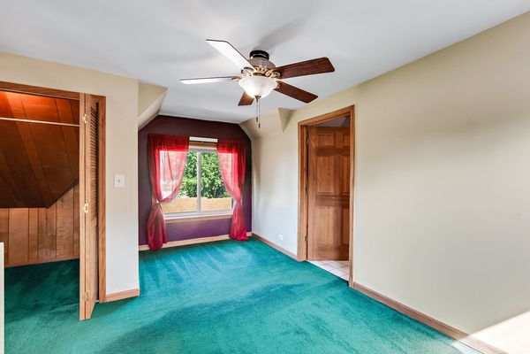25252 W Buena Avenue
Lake Villa, IL
60046
About this home
OPPORTUNITY IS KNOCKING!!! Longing for the Lake Life? How about Incredible Sunrises and Sunsets while enjoying a cup of coffee or glass of wine while relaxing in your Sunroom? Transferred Sellers loss can be your gain to own a little piece of Paradise and those Stunning Fox Lake Views! Don't miss the chance to check out this 3 bedroom plus loft, 2 bath home, just steps away from Fox Lake. Spacious, updated Kitchen with NEW SS refrigerator will make entertaining a breeze. Flexible floorplan allows for many gathering options. Also not to be missed, is the 40 x 30 2-story stick-built garage with radiant heat, A/C and oversized doors. MANCAVE?? You will be the envy of all! This home has new SOLAR panels in 2021 that are owned with low electric bills. 4000# Shorelander manual BOAT LIFT INCLUDED IN SALE. What a fantastic place for year-round lake house living or a weekend getaway retreat. *American Home Shield 12-month Buyer Home Warranty Included (Shield Complete $1090 Value) *SOLD AS IS*
