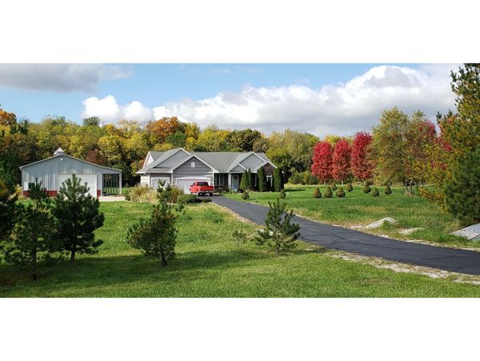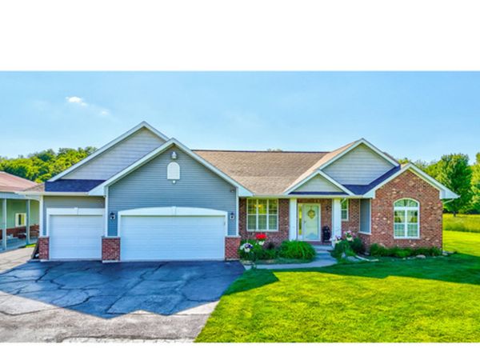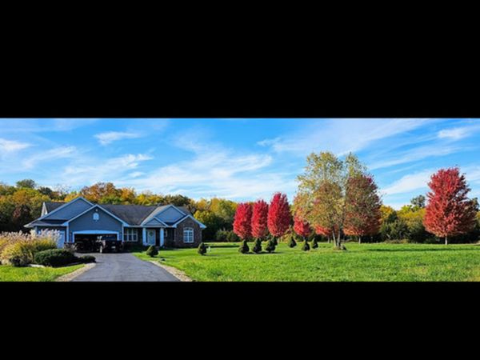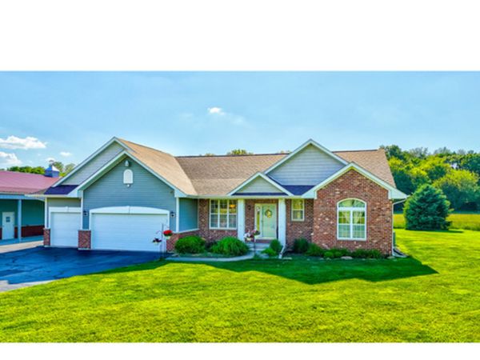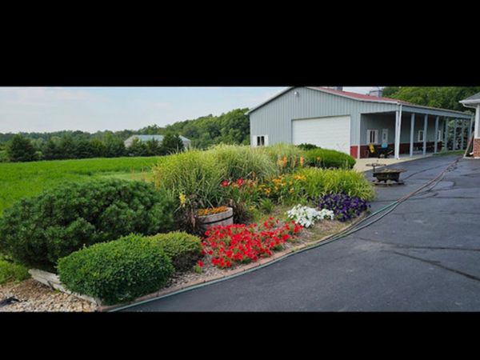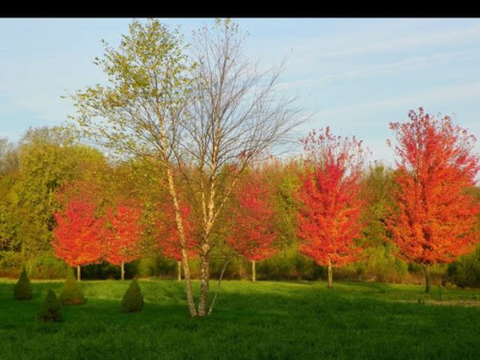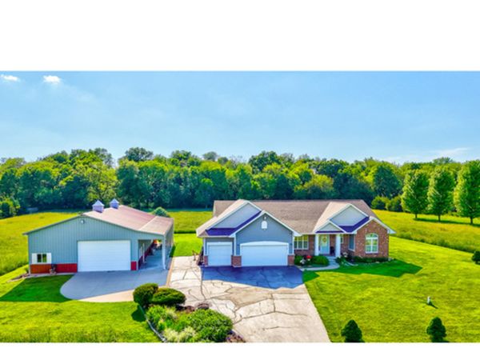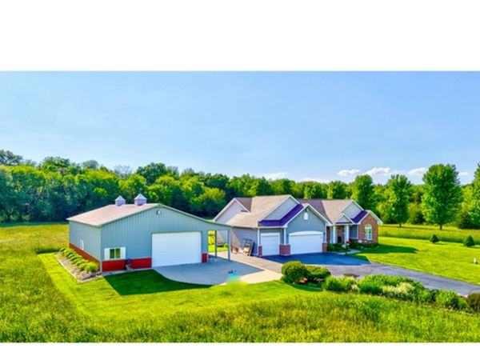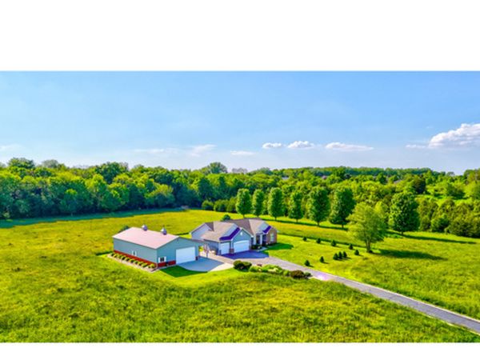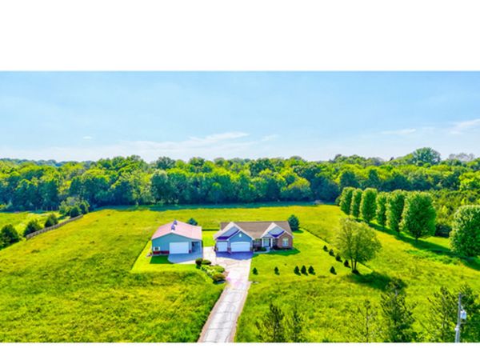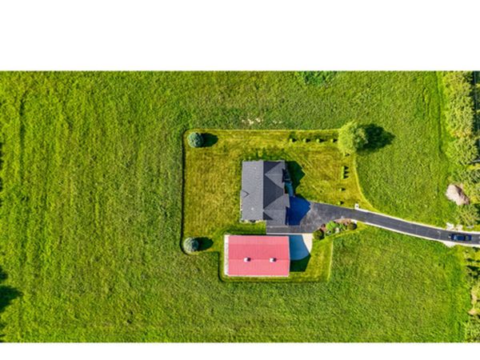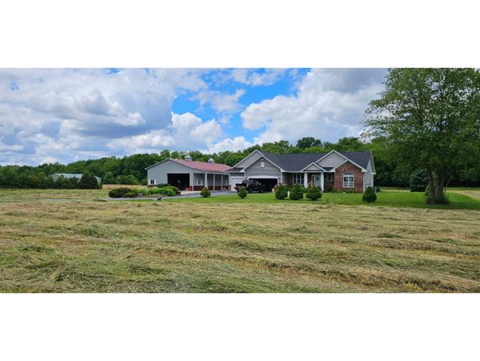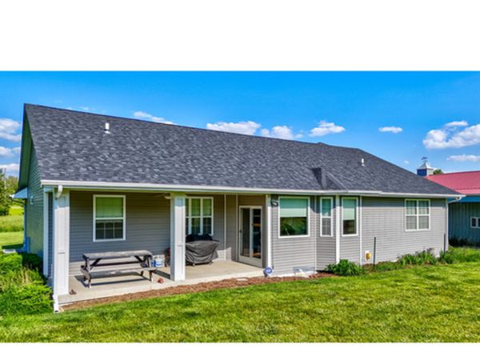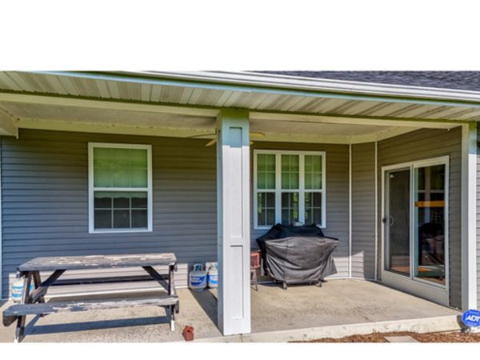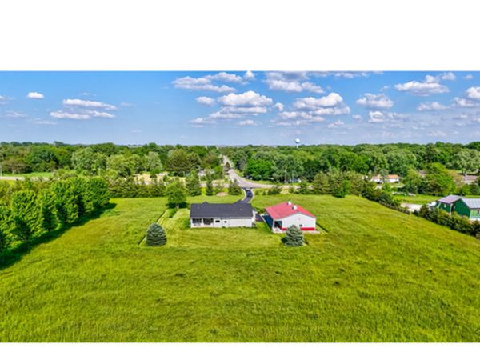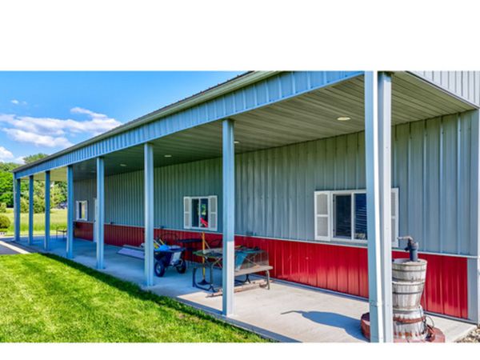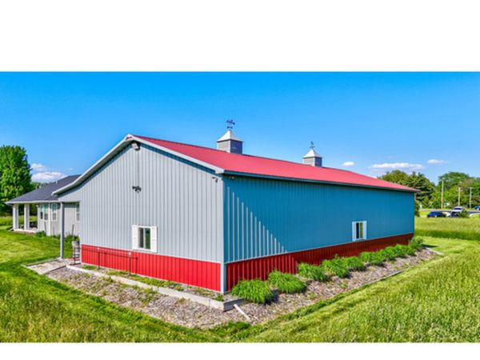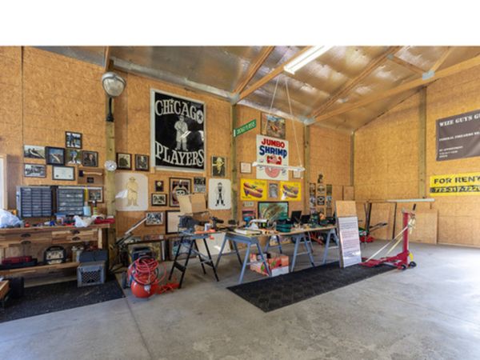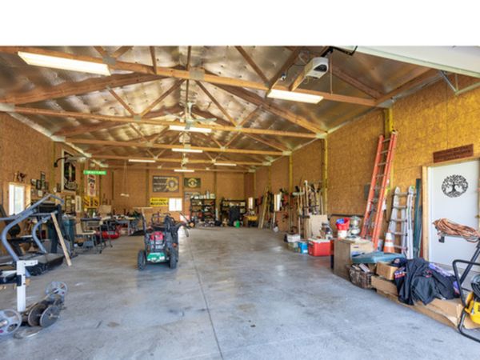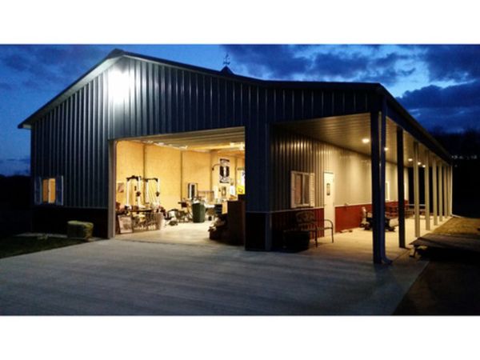2525 N State Route 23 Highway
Ottawa, IL
61350
About this home
At last a little piece of heaven can now be yours. This beautiful, three bedroom two bath home located on almost 6 acres. Home features red maple hardwood flooring, vaulted ceilings, and open floating floor plan and main floor laundry with a brand new washer and dryer. Sliding doors open to a covered cement patio. Kitchen features a large pantry, Corian countertops, maple cabinets, and a breakfast bar. Master bedroom has two large walk-in closets. Master bathroom completely remodeled in 2024 with granite vanity tops and a custom walk-in shower all porcelain. Home has a three car attached garage. Outside features of 65 x 40' pole building that is very well insulated with two kerosene heaters. The veranda deck running along the north side of the barn always has a cool breeze for enjoying your evenings outdoors. Has 100 amp electrical service separate from the home. Many updates in 2024 to include Owens duration roof with a lifetime warranty, American standard furnace and central air, 50 gallon water heater with power vent, sump pump with back up, nest thermostat, and complete interior has been painted. There is a 24 hour security camera with surveillance. A brand new 6 foot cedar privacy fence, running down the South side of the property. The basement has 9 foot ceilings and plumbing for another Bathroom. Lots of extra space with endless possibilities. The home is beautifully landscaped and the property is deemed agricultural. A portion of the property is seeded with hay and you are compensated yearly. All Appliances, custom-made dining room table with granite top, area, rugs, two gun, safes, and a decorative fireplace with remote and heat will remain with the property.
