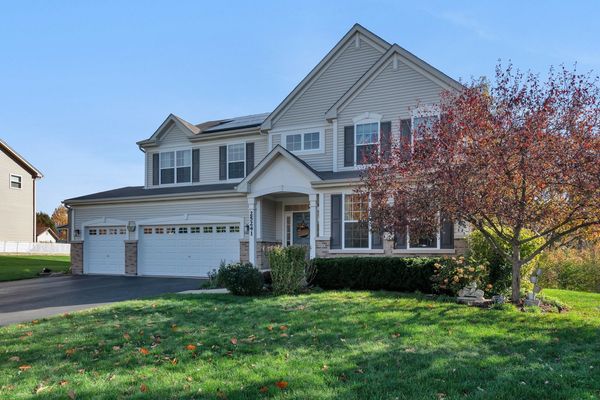25241 S Tall Tree Court
Channahon, IL
60410
About this home
You'll be overwhelmed by everything this well-kept 2-story home has to offer! Located in the tranquil Ravine Woods subdivision, on a quiet cul-de-sac, this property provides the perfect blend of elegance, comfort, and modern features. As you enter the home you'll be welcomed by the inviting foyer with an impressive 18-foot vaulted ceiling, an abundance of natural light & hardwood floors, adding a touch of grandeur to the space. With over 3, 800 square feet, this home has plenty of room for comfortable living, and features an open-concept kitchen and family room layout, that seamlessly connects the space. The kitchen boasts gorgeous granite countertops, offering both functionality and style for culinary enthusiasts while the family room provides a cozy space for relaxation and gatherings. With four spacious bedrooms, this home offers ample room for the whole family. The master suite is a true retreat, featuring an ensuite bathroom and two walk-in closet. One of the standout features of this property is certainly the full walk-out basement, complete with a wet bar and convenient half bathroom. This versatile space can be transformed into a home theater, game room, or entertainment area, catering to your specific needs. Step outside & enjoy the breathtaking views of nature just off your back patio. Take a dip in the hot tub, providing the perfect spot to unwind after a long day. Additional features of this home include second floor laundry which offers both gas & electric dryer hookups for your choice, a loft space perfect for lounging or study, and a dedicated office perfect for those who work from home. A mudroom ensures convenience and organization, keeping daily essentials tidy and accessible. The three-car garage allows for parking vehicles with additional workspace or storage, while a storage shed is available for lawn equipment and additional storage needs. To top it all off, this property boasts energy-efficient solar panels, reducing energy costs and promoting a sustainable lifestyle. Don't miss the opportunity to make this exquisite property your own, call today for a private viewing and make this outstanding house your new home!
