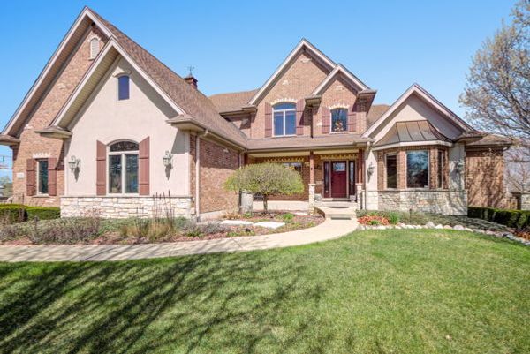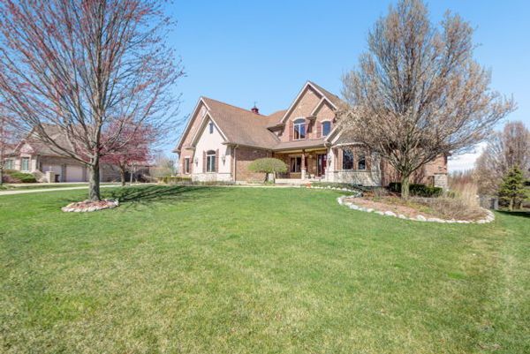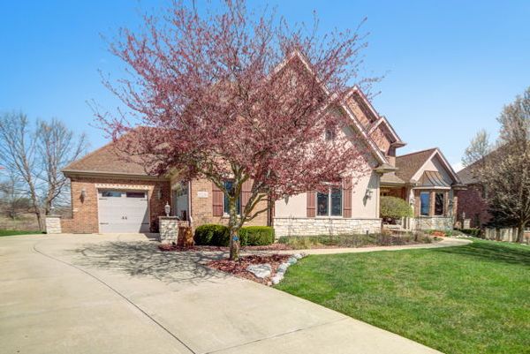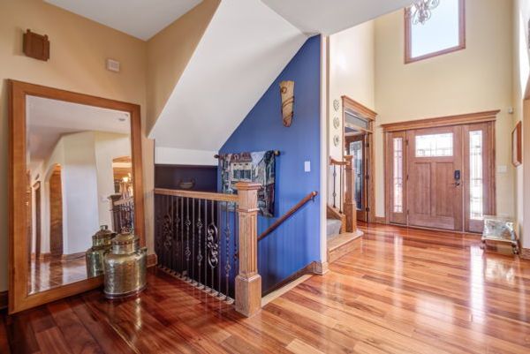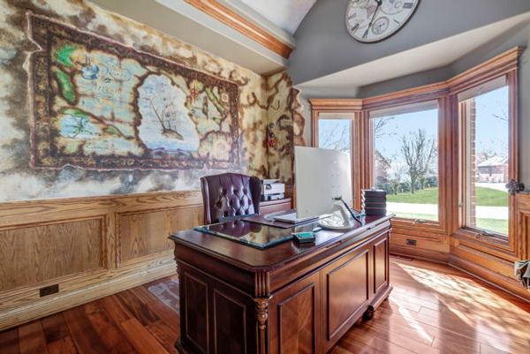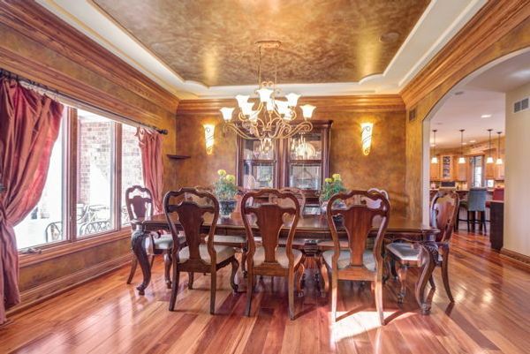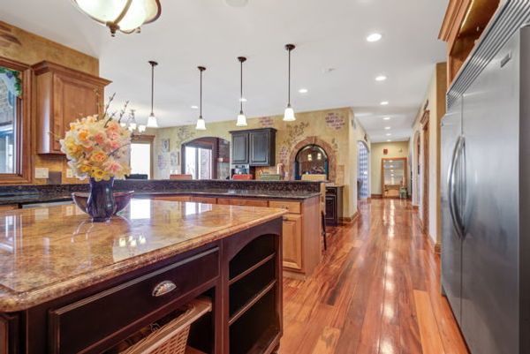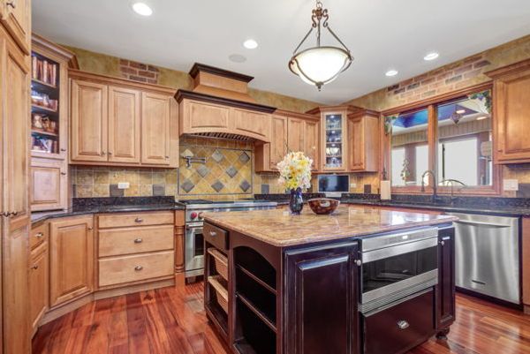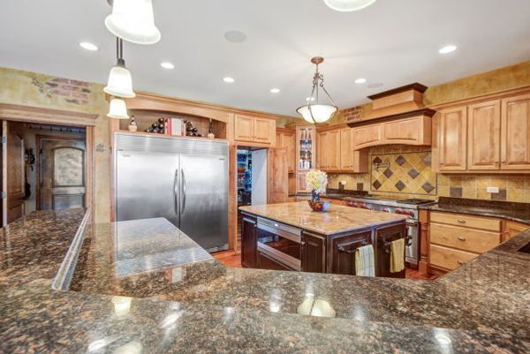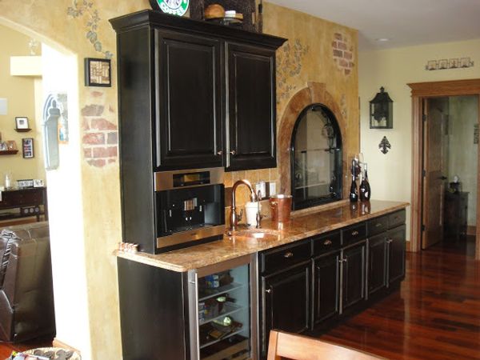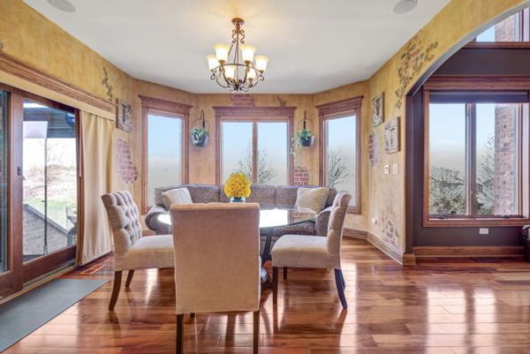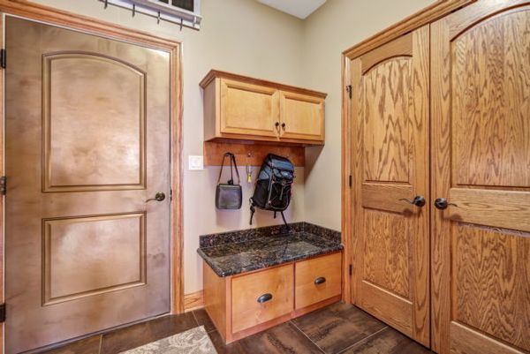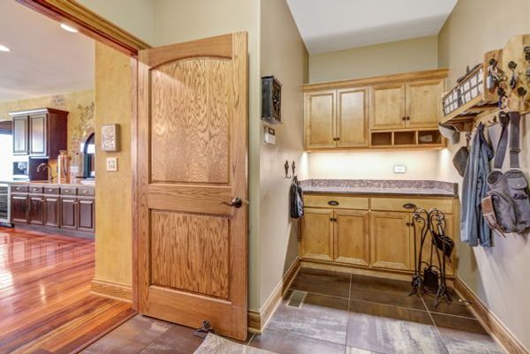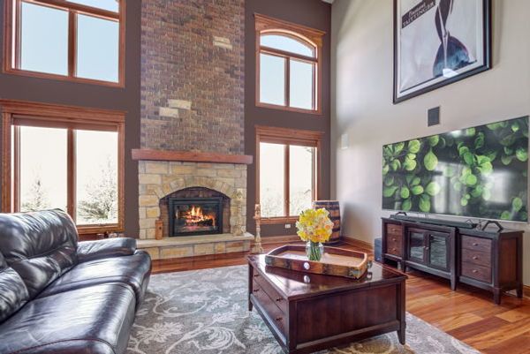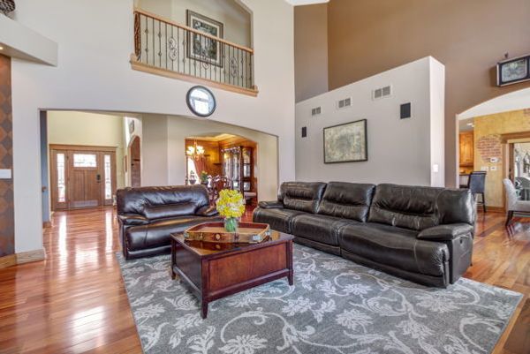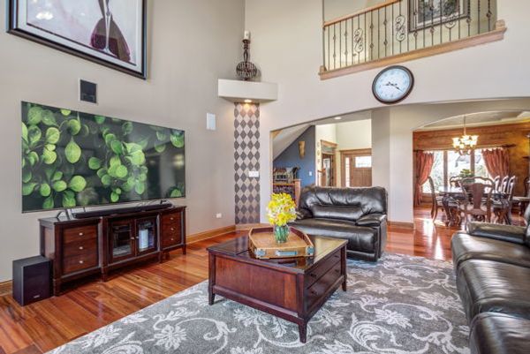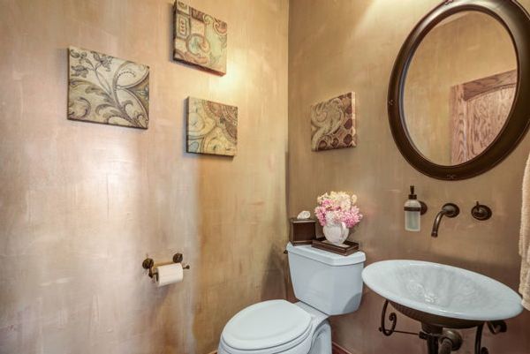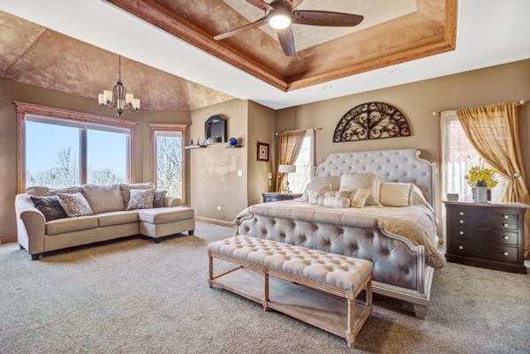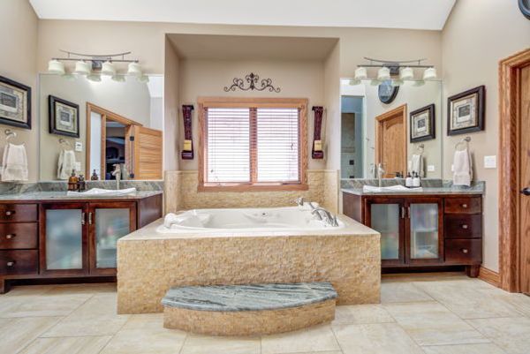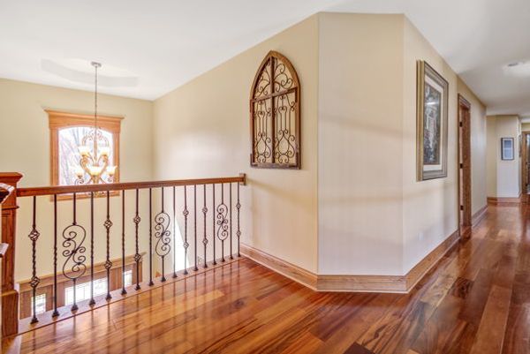Additional Rooms
Bedroom 5, Bedroom 6, Office, Utility Room-2nd Floor, Eating Area, Recreation Room, Exercise Room, Sun Room, Mud Room
Appliances
Double Oven, Range, Microwave, Dishwasher, High End Refrigerator, Disposal, Stainless Steel Appliance(s), Wine Refrigerator, Range Hood
Square Feet
6,600
Square Feet Source
Builder
Attic
Dormer, Unfinished
Basement Description
Finished, Exterior Access, Rec/Family Area, Sleeping Area, Storage Space
Bath Amenities
Whirlpool, Separate Shower, Steam Shower, Double Sink
Basement Bathrooms
Yes
Basement
Full ,Walkout
Bedrooms Count
6
Bedrooms Possible
6
Dining
Separate
Disability Access and/or Equipped
No
Fireplace Location
Family Room, Basement, Kitchen
Fireplace Count
3
Fireplace Details
Gas Log, Gas Starter
Baths FULL Count
4
Baths Count
5
Baths Half Count
1
Interior Property Features
Vaulted/Cathedral Ceilings, Bar-Dry, Hardwood Floors, Heated Floors, First Floor Bedroom, First Floor Laundry, Second Floor Laundry, First Floor Full Bath, Walk-In Closet(s), Drapes/Blinds, Granite Counters, Separate Dining Room, Pantry
LaundryFeatures
Gas Dryer Hookup, Multiple Locations, Sink
Total Rooms
13
room 1
Type
Bedroom 5
Level
Second
Dimensions
27X18
Flooring
Carpet
Window Treatments
Blinds
room 2
Type
Bedroom 6
Level
Walkout Basement
Dimensions
16X12
Window Treatments
Blinds
room 3
Type
Office
Level
Main
Dimensions
15X12
Flooring
Hardwood
Window Treatments
Blinds
room 4
Type
Utility Room-2nd Floor
Level
Second
Dimensions
12X10
Flooring
Ceramic Tile
Window Treatments
None
room 5
Type
Eating Area
Level
Main
Dimensions
15X13
Flooring
Hardwood
Window Treatments
Blinds
room 6
Type
Recreation Room
Level
Walkout Basement
Dimensions
40X30
Flooring
Carpet
Window Treatments
Blinds
room 7
Type
Exercise Room
Level
Walkout Basement
Dimensions
16X15
Flooring
Carpet
Window Treatments
None
room 8
Type
Sun Room
Level
Main
Dimensions
28X12
Flooring
Other
Window Treatments
Double Pane Windows
room 9
Type
Mud Room
Level
Main
Dimensions
13X8
Flooring
Hardwood
Window Treatments
None
room 10
Level
N/A
room 11
Type
Bedroom 2
Level
Second
Dimensions
15X12
Flooring
Carpet
Window Treatments
Blinds
room 12
Type
Bedroom 3
Level
Second
Dimensions
13X12
Flooring
Carpet
Window Treatments
Blinds
room 13
Type
Bedroom 4
Level
Second
Dimensions
14X14
Flooring
Carpet
Window Treatments
Blinds
room 14
Type
Dining Room
Level
Main
Dimensions
14X12
Flooring
Hardwood
Window Treatments
Curtains/Drapes
room 15
Type
Family Room
Level
Main
Dimensions
20X19
Flooring
Hardwood
Window Treatments
Blinds
room 16
Type
Kitchen
Level
Main
Dimensions
24X16
Flooring
Hardwood
Type
Eating Area-Breakfast Bar, Island, Pantry-Walk-in, Breakfast Room, Custom Cabinetry, Granite Counters
room 17
Type
Laundry
Level
Second
Dimensions
12X10
Flooring
Hardwood
room 18
Type
Living Room
Level
N/A
room 19
Type
Master Bedroom
Level
Main
Dimensions
24X20
Flooring
Carpet
Bath
Full, Double Sink, Whirlpool & Sep Shwr
