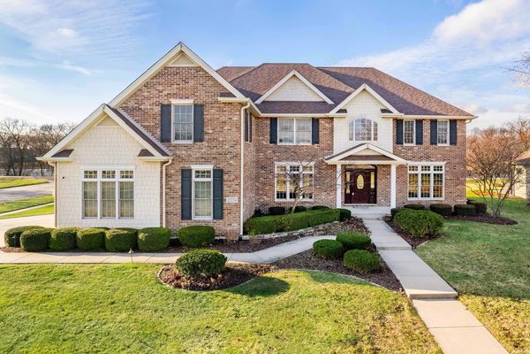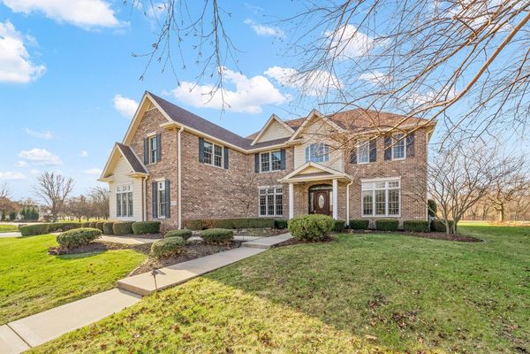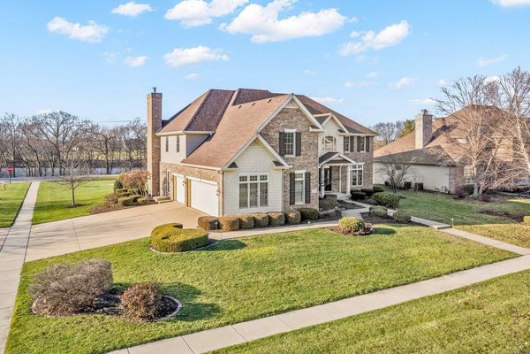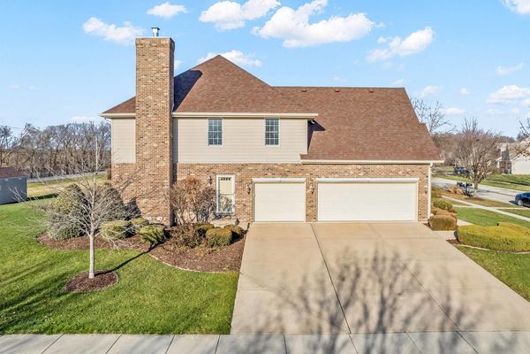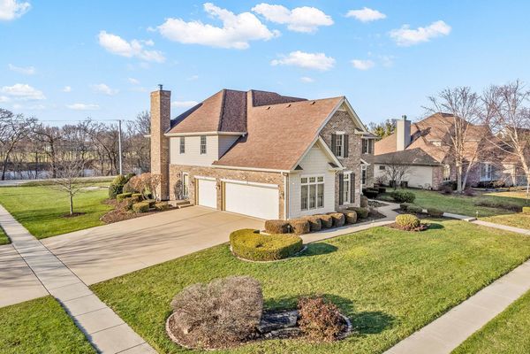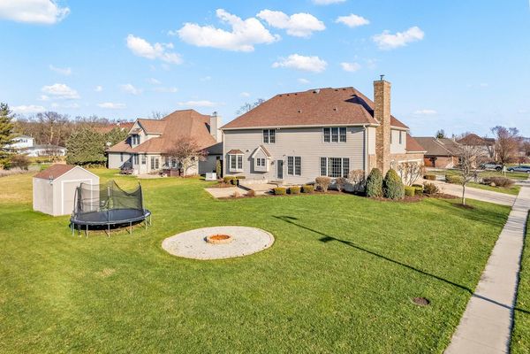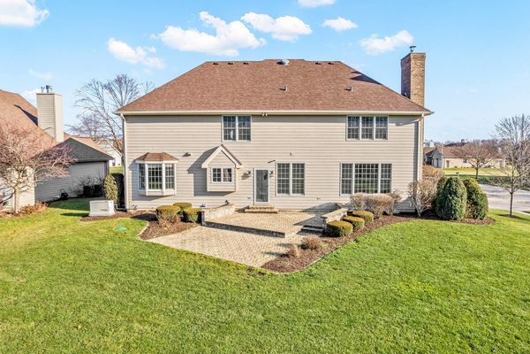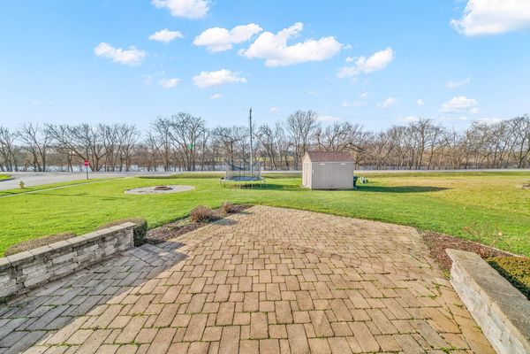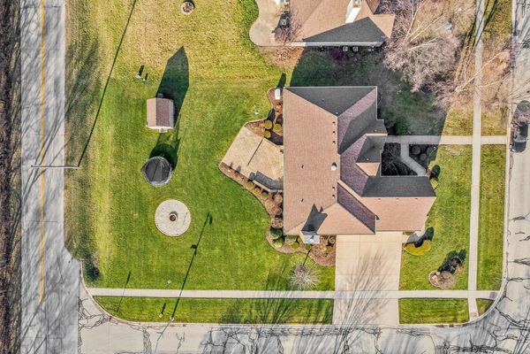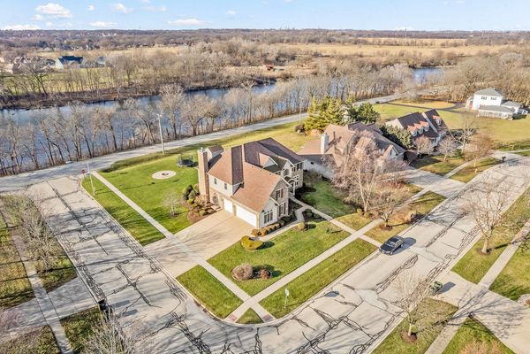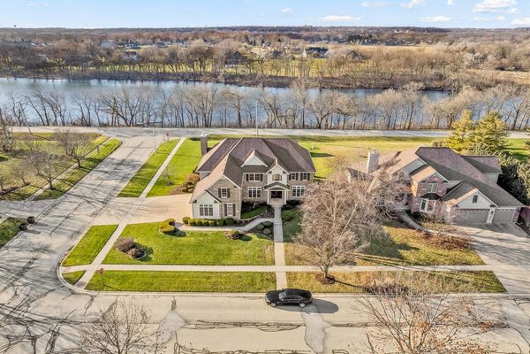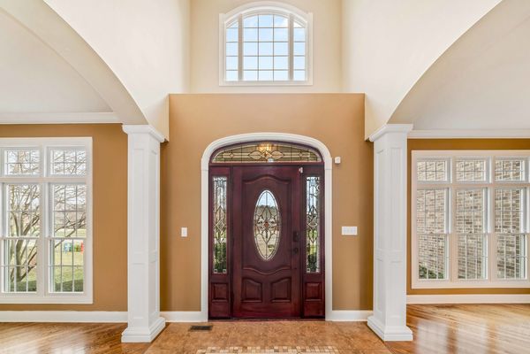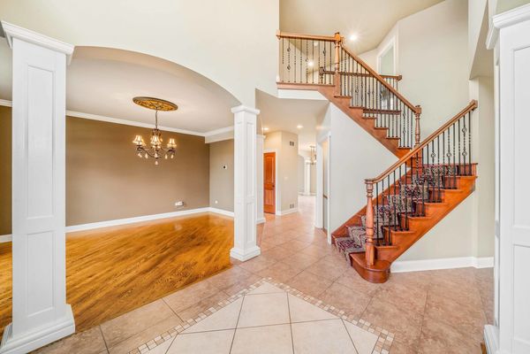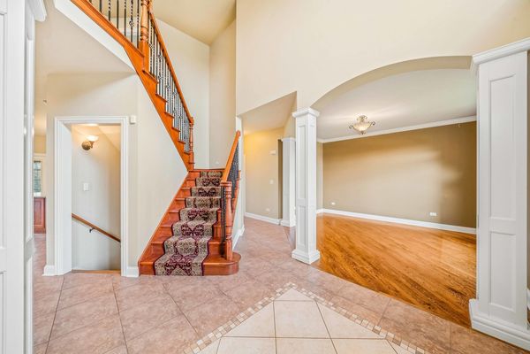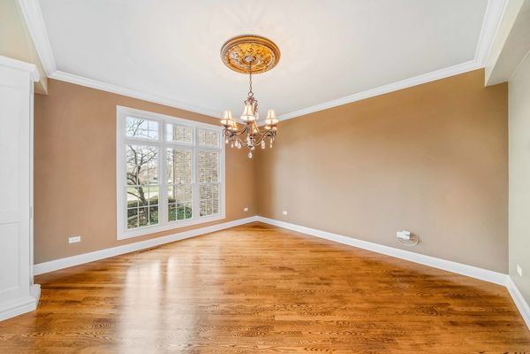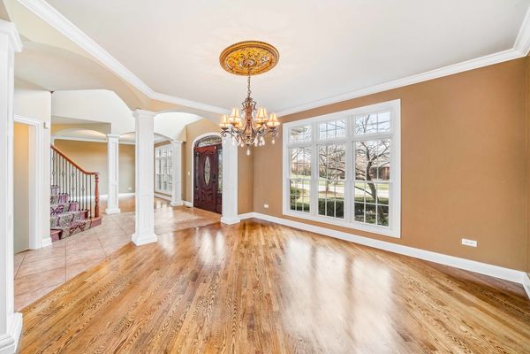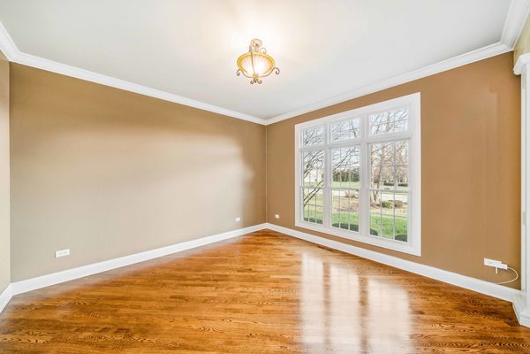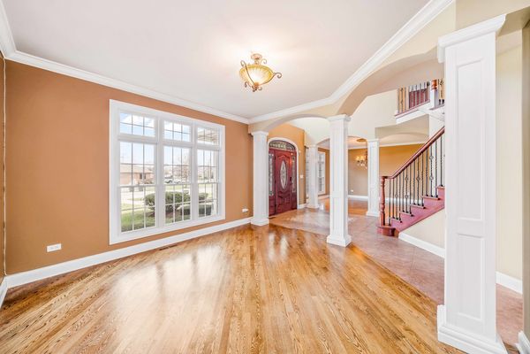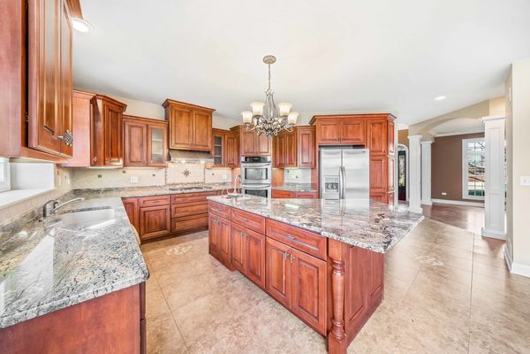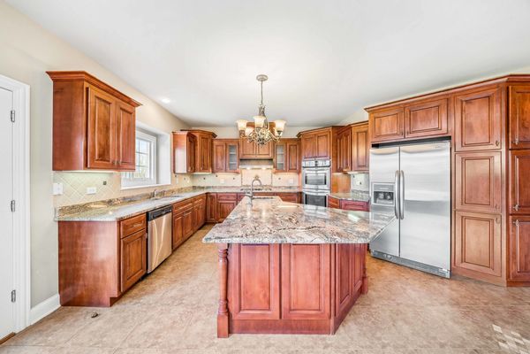25234 W MEADOWLARK Drive
Channahon, IL
60410
About this home
This remarkable residence boasts captivating curb appeal and showcases enduring, architectural craftsmanship. Located in the Meadowlands, where privacy is key. The welcoming two-story entrance greets you with a cherry wood staircase with wrought iron railings. The chandelier can be brought down for easy cleaning. The formal living and dining areas are perfect for hosting guests and features custom columns, while the kitchen is a culinary dream, complete with integrated stainless steel appliances, high-quality cabinetry, granite countertops, and a spacious dining island featuring a secondary sink. The large family room is adorned with a stone-front fireplace, and a study/bedroom with an attached full bath provides flexible living arrangements. Making this home a possible 5 bedroom home. Convenience is key with a main-level laundry room that includes a built-in cherry wood storage bench. The three-car garage comes equipped with radiant floor heating. Upstairs, the master suite is a sanctuary, featuring a sitting area with a built-in credenza and a cozy fireplace for those cold winter nights, an opulent spa-like bathroom, and a walk-in closet with custom storage solutions. The second bedroom has its own private bath, and bedrooms 3 and 4 share a Jack & Jill arrangement. In addition, there is an entertainment room the family will love, as well as, an additional walk-in storage closet. Enjoy your evenings outdoor on the 28' x 19' two tier paver patio. What a peaceful setting offering views of the I & M Canal which features a bike/walking trail. Located only blocks from Channahon Community Park and the Aquatic Center. Easy access to I-55. Come on! What are you waiting for? Come enjoy your beautiful new home.
