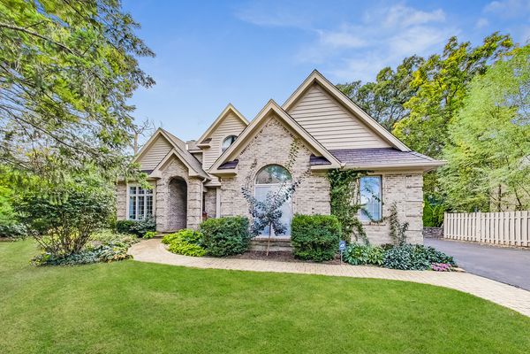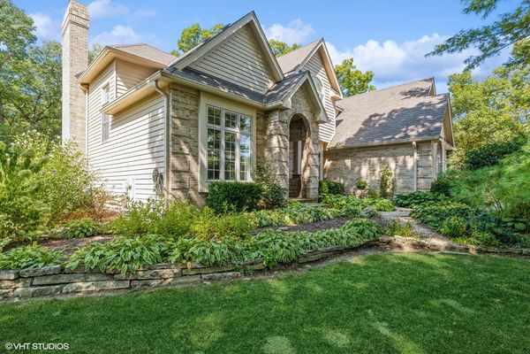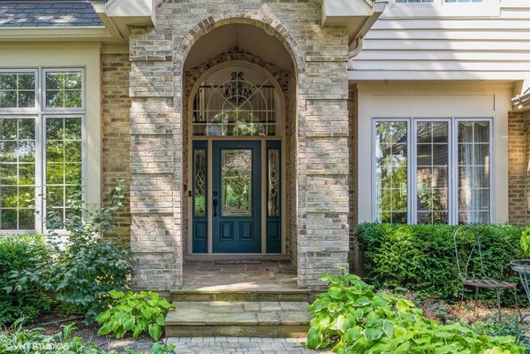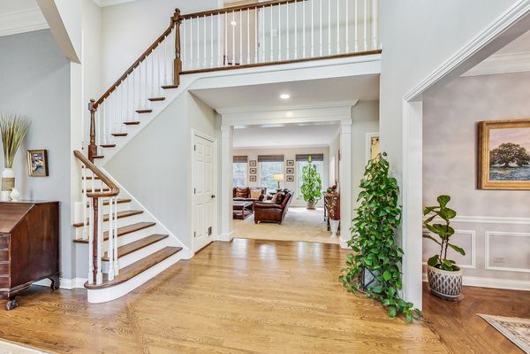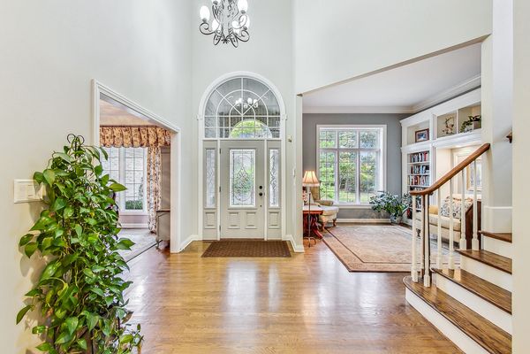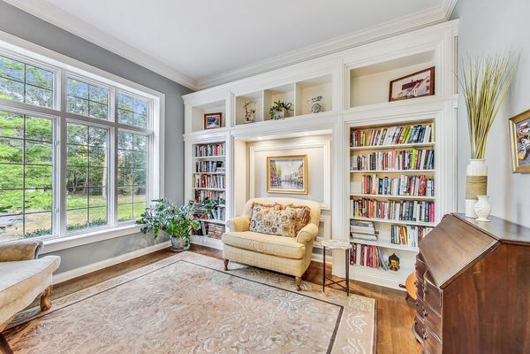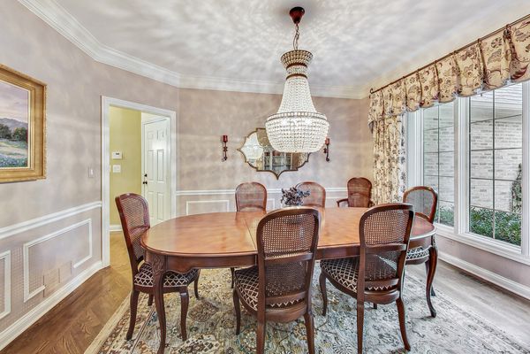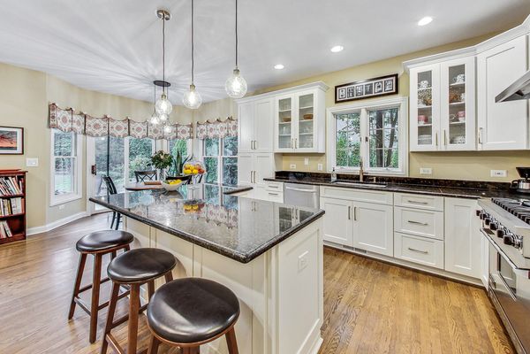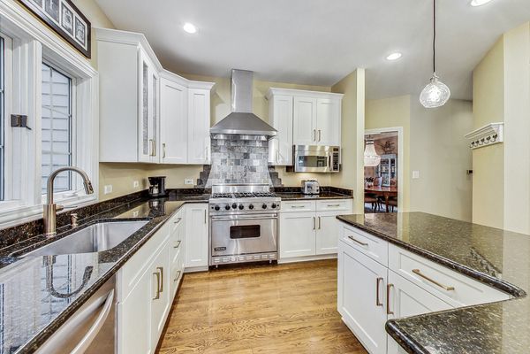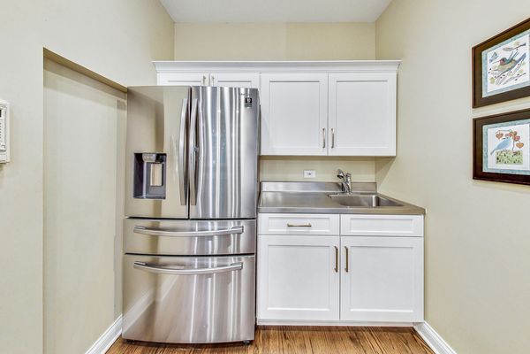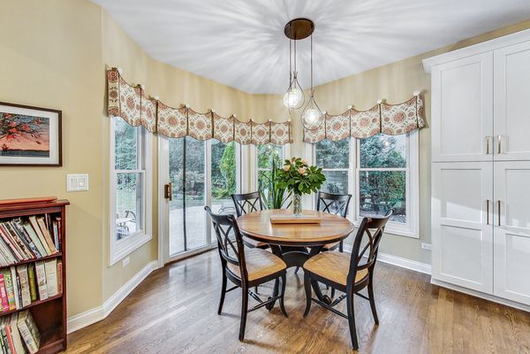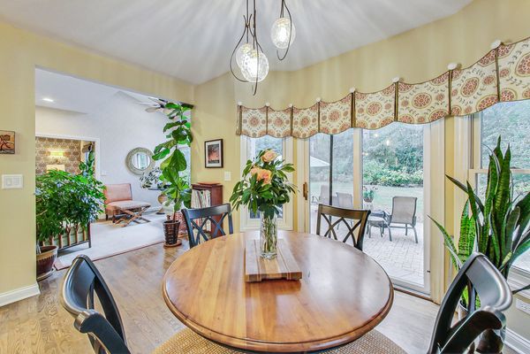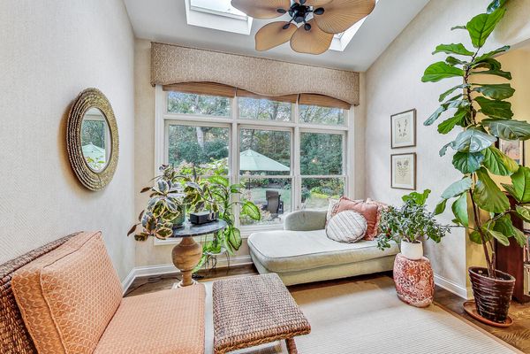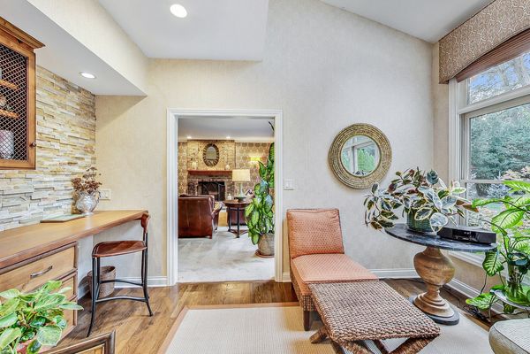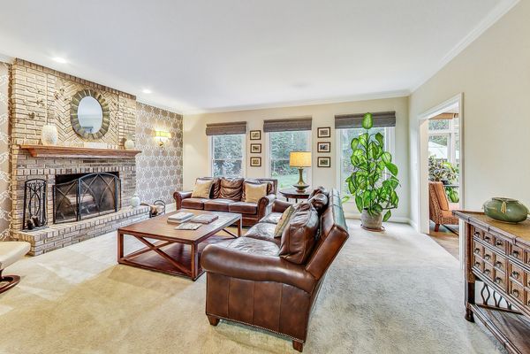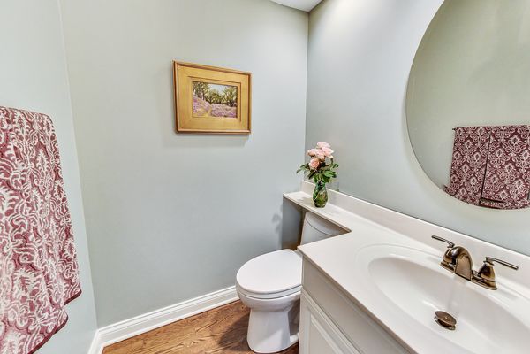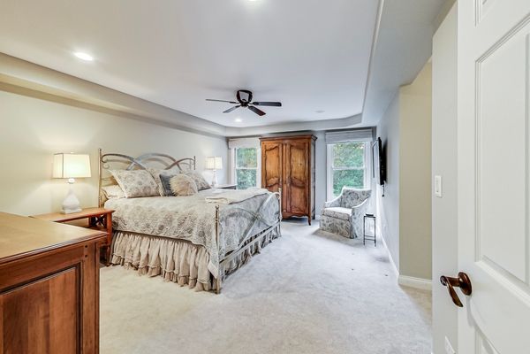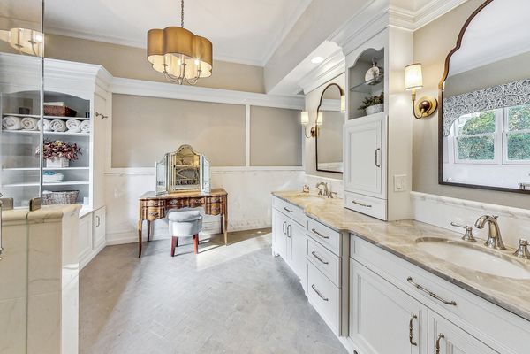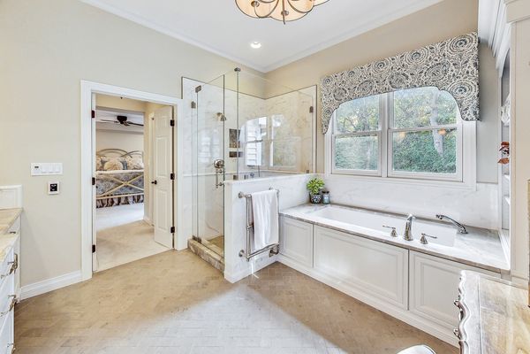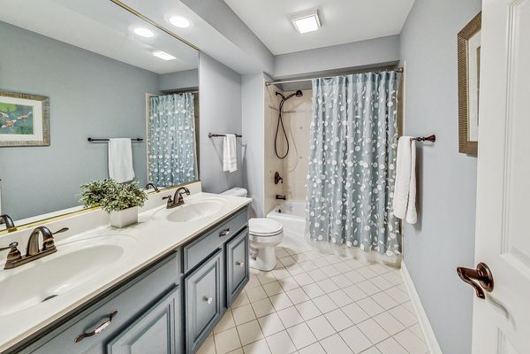2523 Forest Court
Lindenhurst, IL
60046
About this home
*Highest and best offers requested by 5pm on 9/23/24. Multiple offers received* THIS IS THE ONE! This extraordinary CUSTOM home is nestled among mature trees in the popular Emerald Ridge neighborhood, has countless custom updates and is ready for you to move in! This impeccably updated beauty will check off everything on your list - coveted lot on a private cul-de-sac, over 4, 000 Finished Square Feet, 5 Large Bedrooms, Custom Trim Throughout, 3 Car Side Load Garage, Sunroom, hardwood floors, stunning wildlife views, and so much more! The Professionally Landscaped Wooded yard and charming front entrance welcome you as you step inside to gleaming hardwood floors, a soaring 2-story Foyer and the grand Living and Dining Rooms. As you venture past the Foyer, you reach the spacious updated Family Room with cozy Fireplace and plenty of oversized windows to brighten your day! Like to entertain? You'll love this beautifully updated gourmet Kitchen with crisp white 42-in cabinets, large center island with plenty of seating space, stainless steel high end appliances, prep station, and spacious eat-in area. Enjoy some quiet time in the bright and cheery Sunroom, or step out into your very own private backyard oasis with expansive brick paver patio and calming views of nature. But there's more! Retreat upstairs to the stately Primary Suite with high-end Custom Bathroom, separate designer shower and soaker tub, heated floors and 2 spectacular Walk-In Closets. Another Updated Full Bathroom and 3 more spacious Bedrooms upstairs with ample closet space. The Finished Basement is a perfect getaway location with another living space, 5th Bedroom or Office, updated Laundry Room, separate area perfect for a home gym or play room, and plenty of storage! Updated Roof, Mechanicals, Kitchen, Bathrooms, Flooring, Lighting and more! Feel confident in this meticulously cared for home, just moments from forest preserves, parks, shopping, transportation. Sought after Lake Villa Elementary/Middle and Grayslake High Schools.
