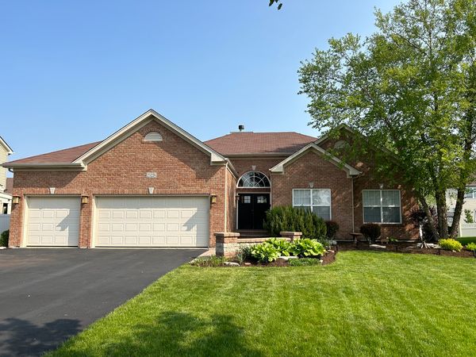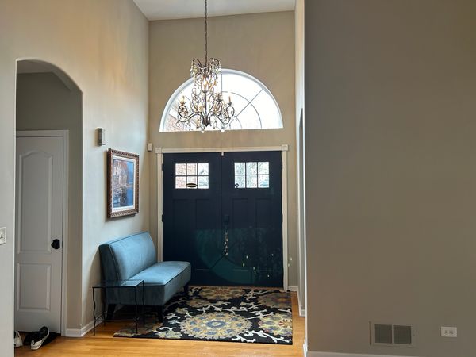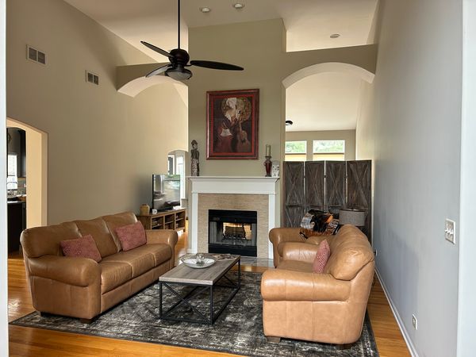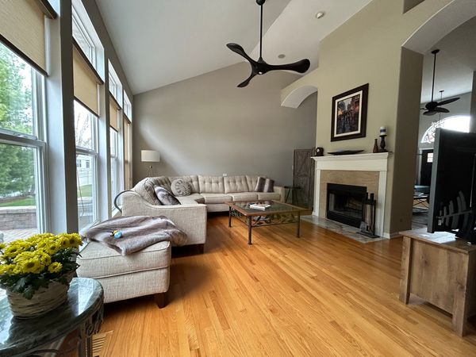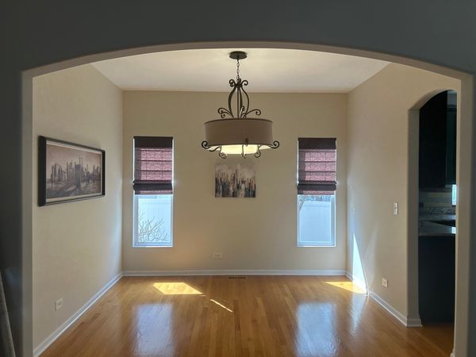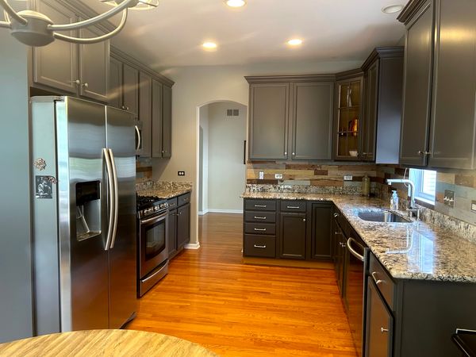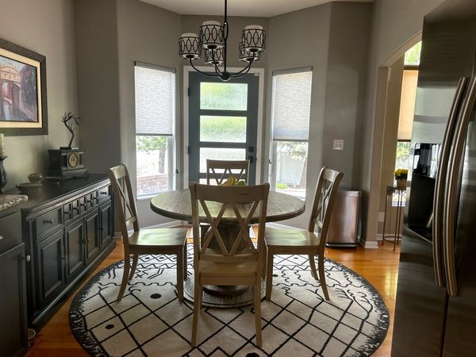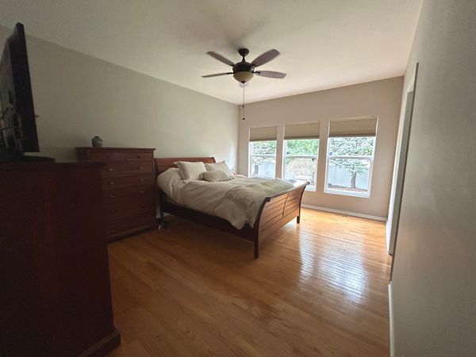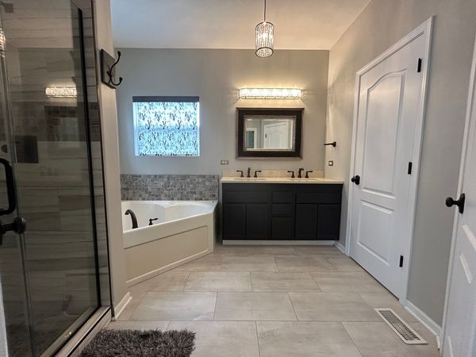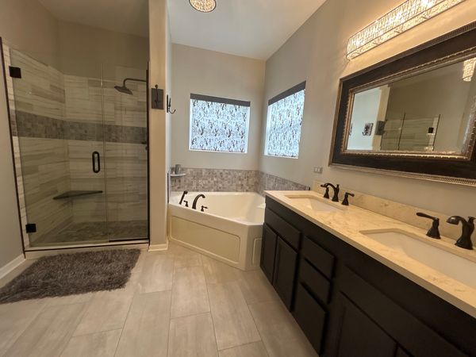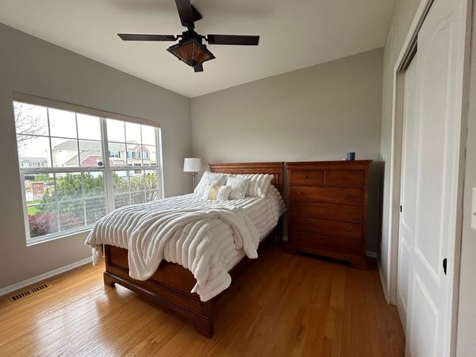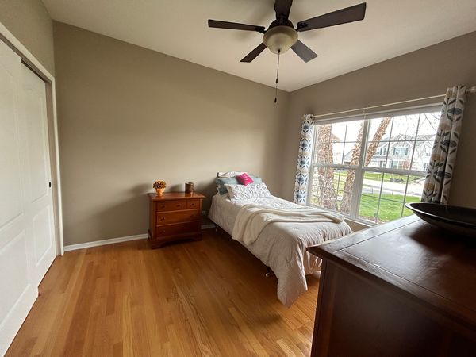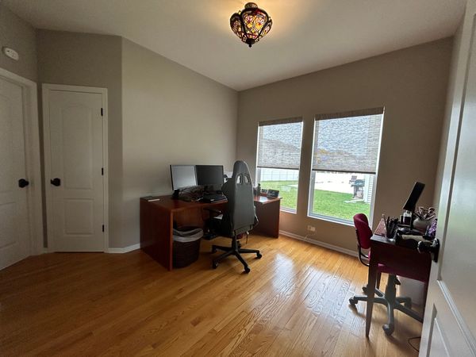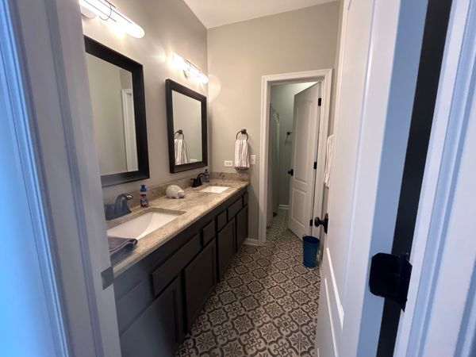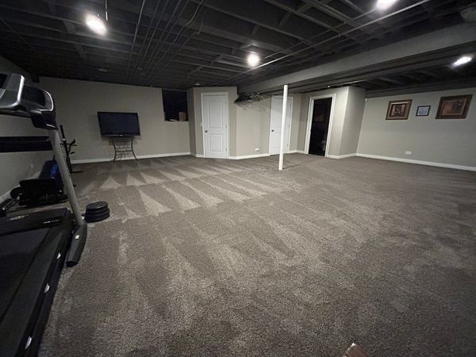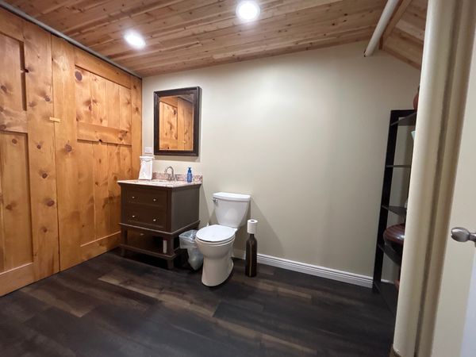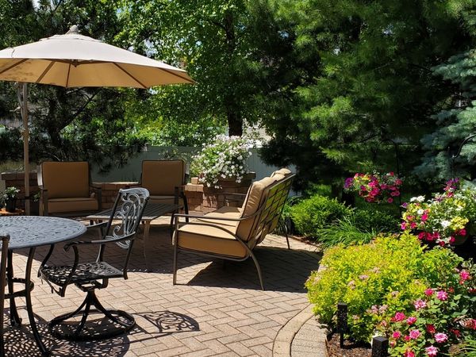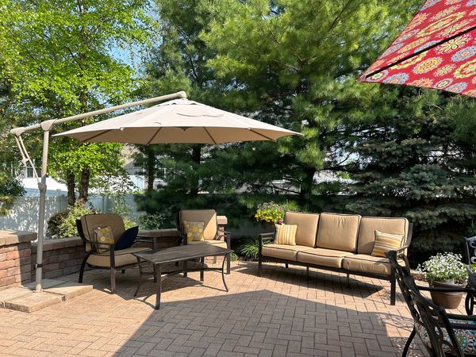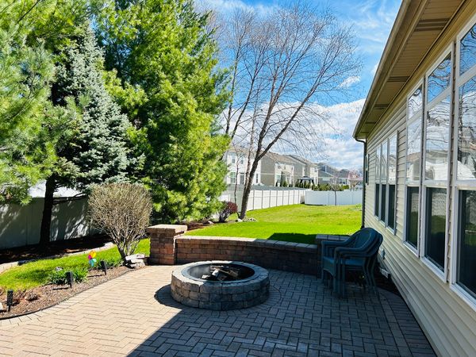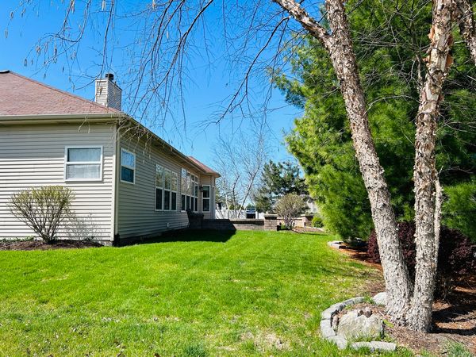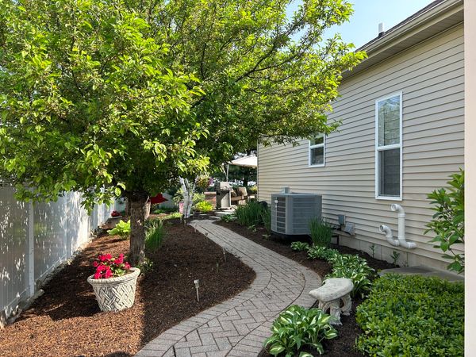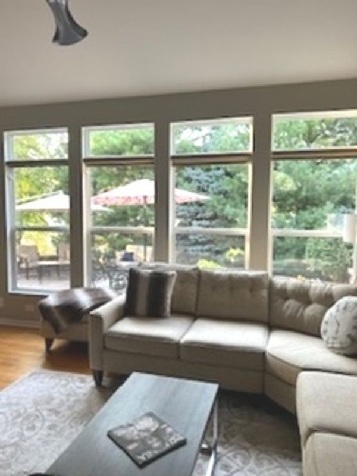25224 W Zoumar Drive
Plainfield, IL
60586
About this home
Springbank subdivision, North Point! Short walk to the 9-acre aquatic center, membership included for residents. Beautiful ranch home! Full brick front, 3 car garage & a double door entry. Spacious open foyer boasting a swanky chandelier. Enter into the living room and family room that is divided by a centerpiece fireplace that cascades up to the volume ceiling housing these two rooms. The kitchen is equipped with stainless steel appliances, 42 inch cabinets with crown molding, granite, countertops, and an eat-in-area. Back door with rainwater glass will take you to a backyard oasis, this retreat area provides privacy! Yard is lush with greenery and many perennials. Oversized patio with two seating walls and a new brick fire pit (2023). Brick pathway alongside the home. Moving back inside you will immediately notice gleaming hardwood floors, and abundance of Pella windows. All 3 bedrooms have ceiling fans. Den with ample room & windows. Master bath provides a stylish stand-up shower (recent remodel), soaking tub, double sink, granite vanity, separate toilet area, and a walk-in closet. Hallway bath is full with double sinks, granite countertops and a separate shower/toilet area. Basement finished area has a large and open floor plan. Carpet is plush, and there is a large half bath in the basement. Concrete crawl encompasses the other half of this huge basement, so much room for storage. Aquatic center features two waterslides, kiddie area, lap lane, pool, refreshment area, volleyball, grills, and more. This home has been updated and well loved! Close to shopping expressways, dining, recreation, and more. Mather Woods path, across the street, will bring you to downtown Plainfield - cute shops and dining. Property is agent owned/listing agent.
