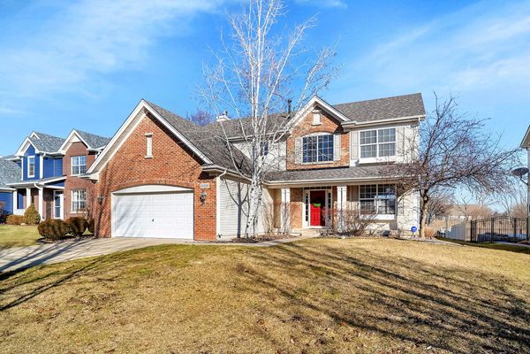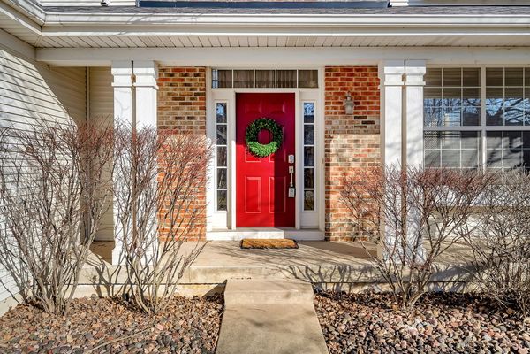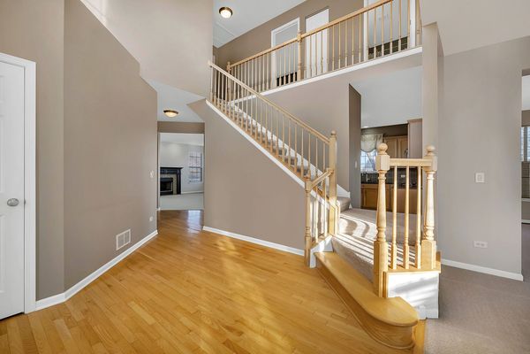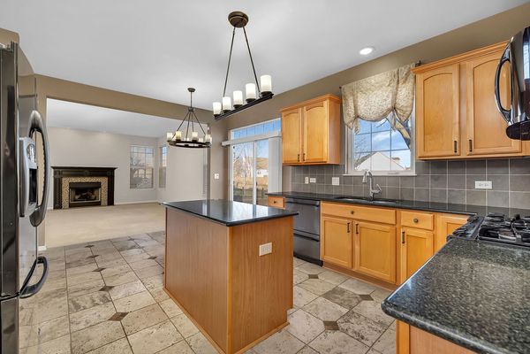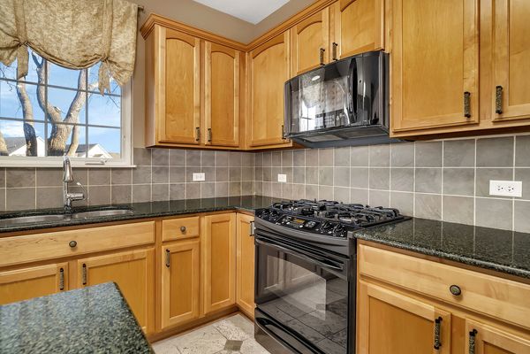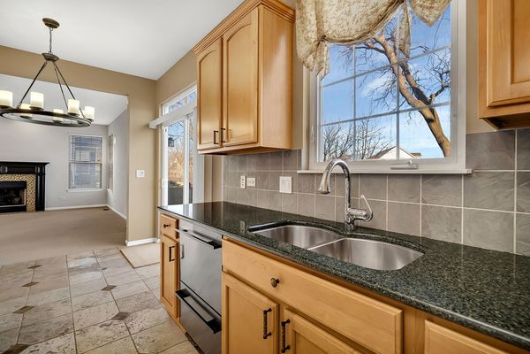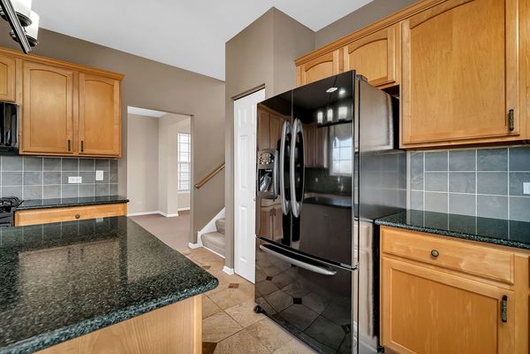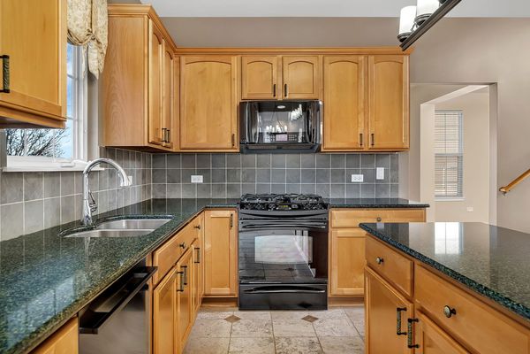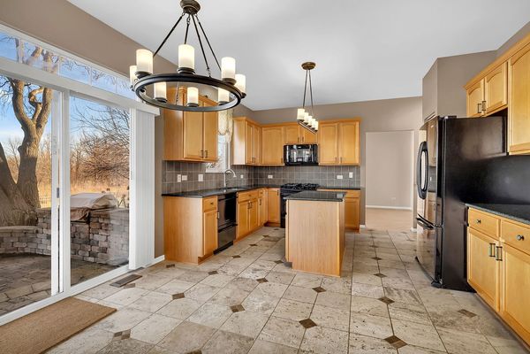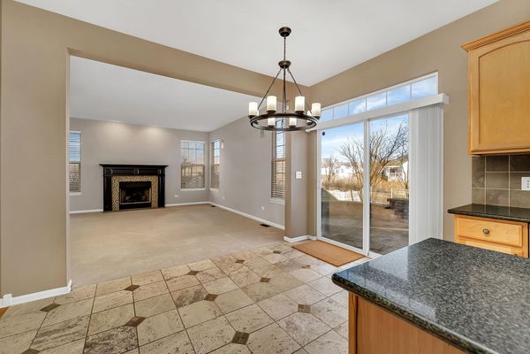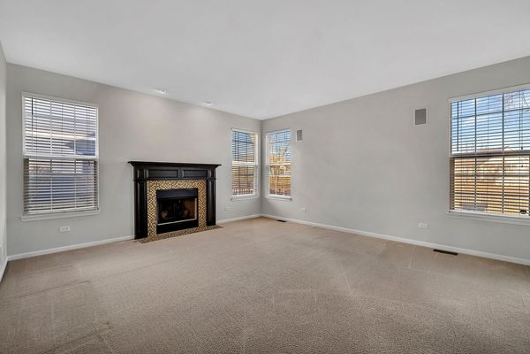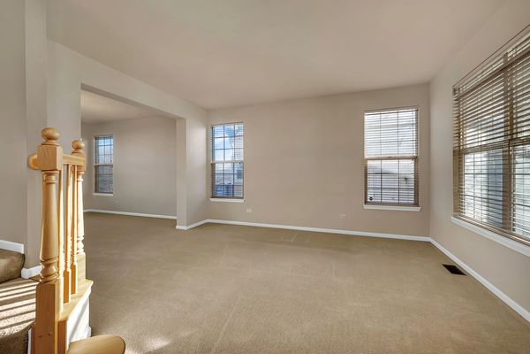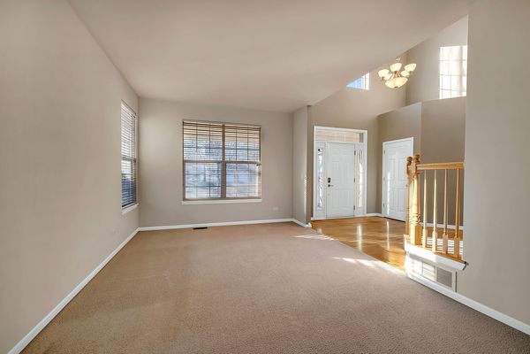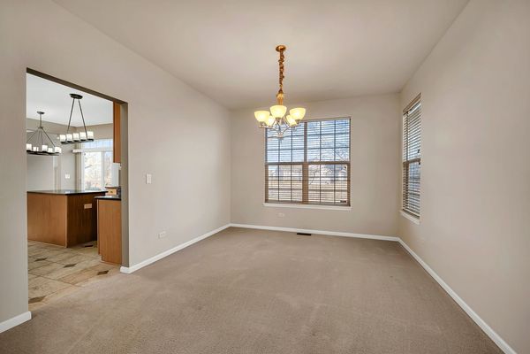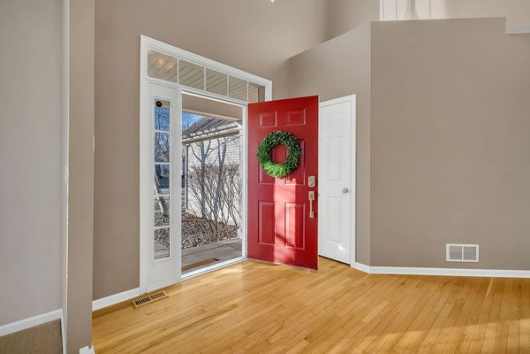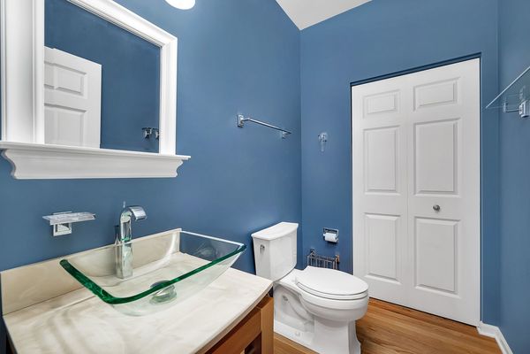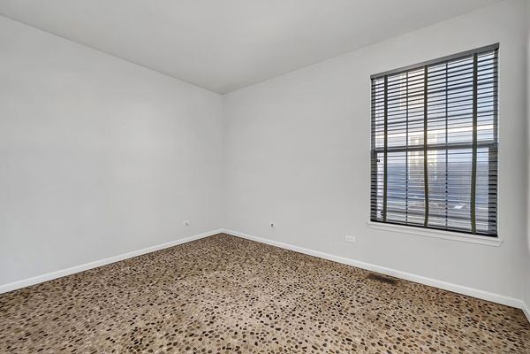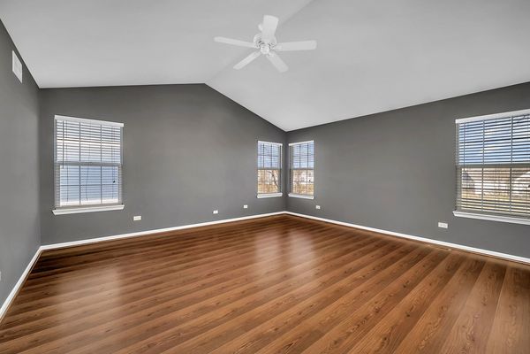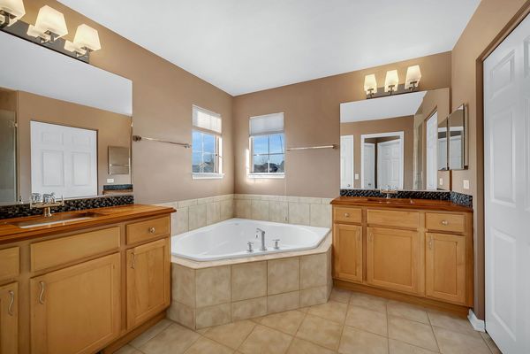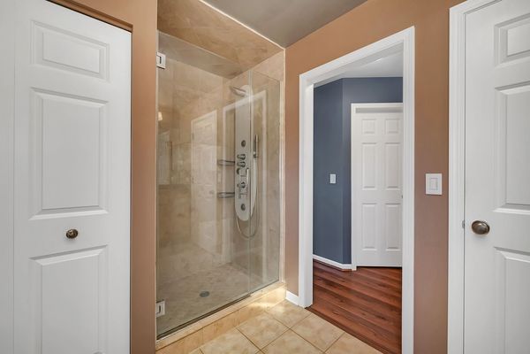25220 W Glen Oaks Lane
Shorewood, IL
60404
About this home
OVER 4000sf OF FINISHED LIVING SPACE in this fantastic 5 bedroom 3.5 bath home in the highly desirable Kipling Estates neighborhood! Minooka schools and a block away from Wynstone Park which includes a Splash Pad! The eat-in kitchen has Quartz countertops with island, custom stone tile flooring, updated lighting with view of the private fenced in backyard. The primary bedroom has separate walk-in closets with organizers. The bathroom has a walk-in travertine tile full body spray shower with dual sinks, private commode and soaking tub. This home has neutral paint colors throughout with living room/dining combo and the eat-in kitchen opening to the family room with gas fireplace. The sliding glass door leads to a generous brick paver patio with knee wall and a built-in gas fireplace with direct gas line. Adjacent to the patio is a landscaped rock area with a fire pit. The entire backyard is fenced with a gate. The well appointed finished basement has a wet bar with granite countertops, egress windows, stainless appliances and cozy plush carpeted additional family room. This area would be great for overnight guests with the custom tiled full bathroom, private closet and an additional room that could be a bedroom/office. The utility area in the basement has an abundance of cabinets to keep the next owner very organized! In ground sprinkler system. New roof 2020. The garage has epoxy coating on the floor with nice storage, additional slop sink and Samsung refrigerator. The Kipling Estates community also offers a clubhouse, fitness center, tennis court, walking trails, splash pad, and pool. GREAT FAMILY HOME!
