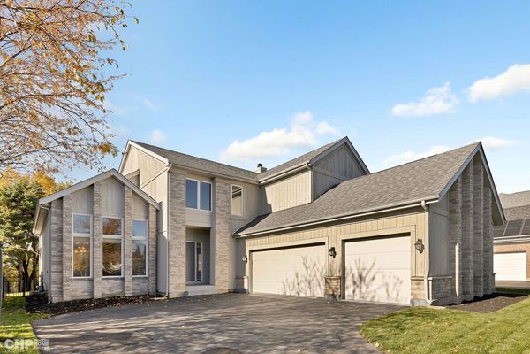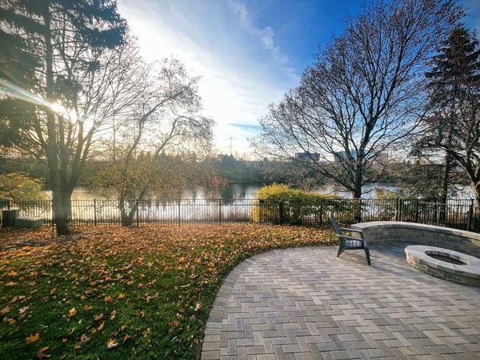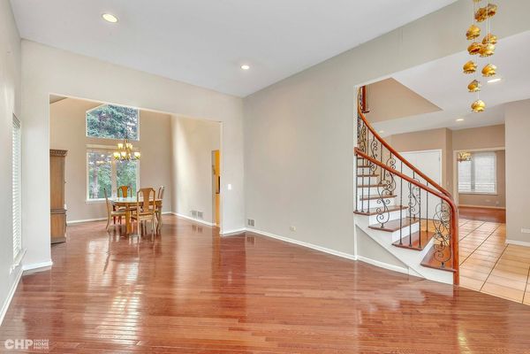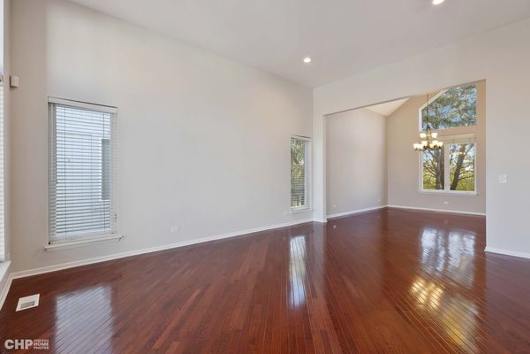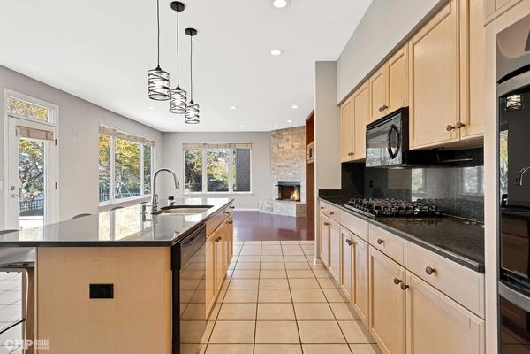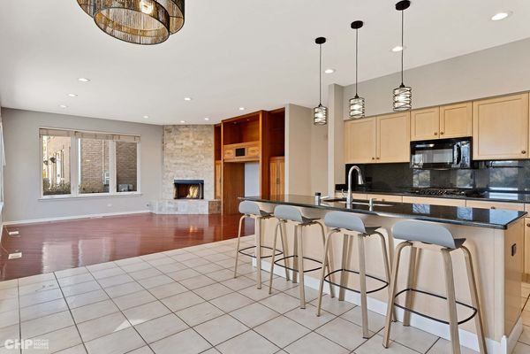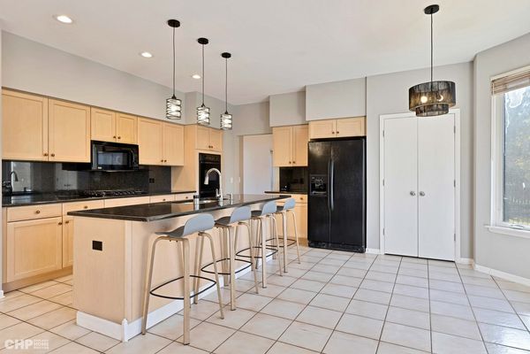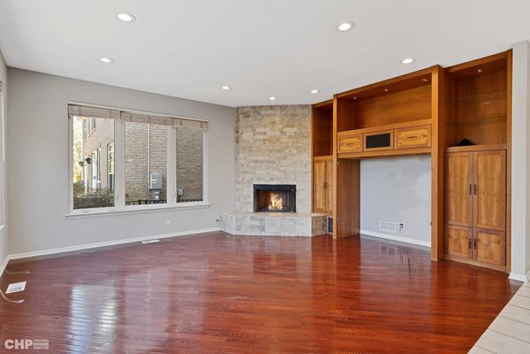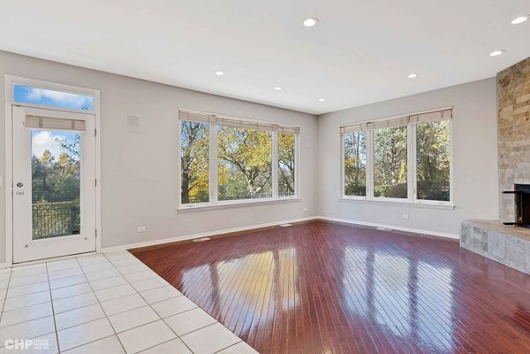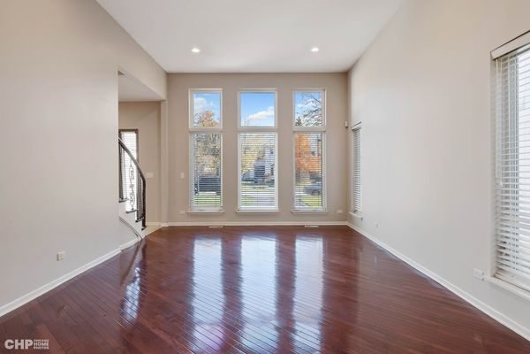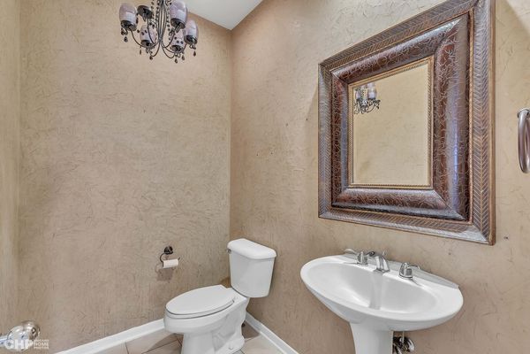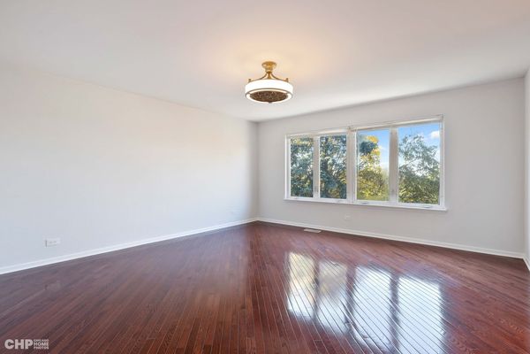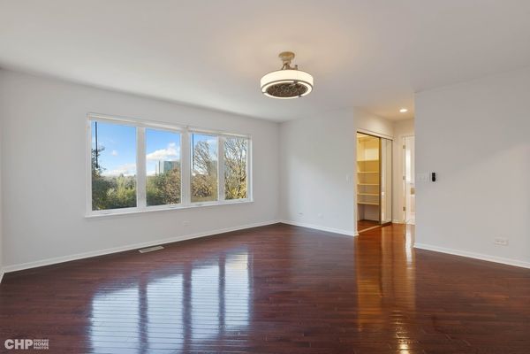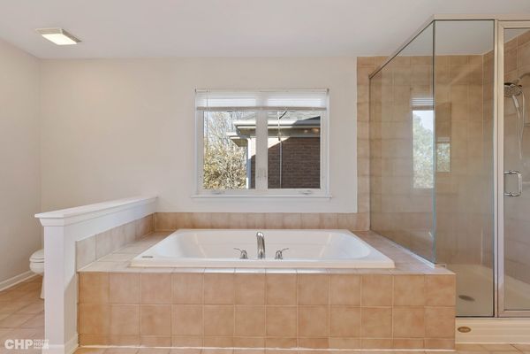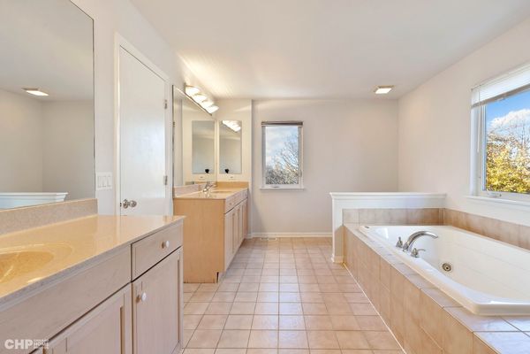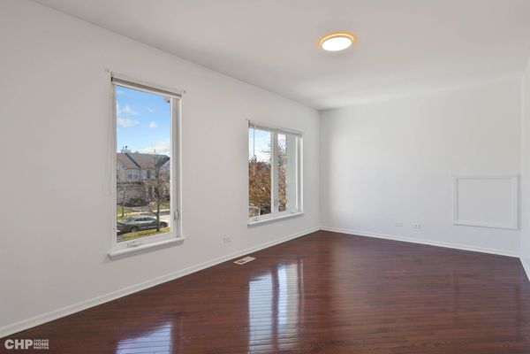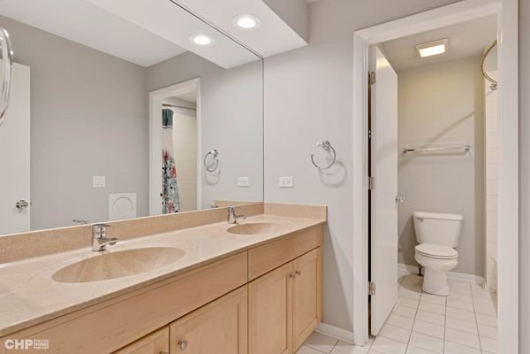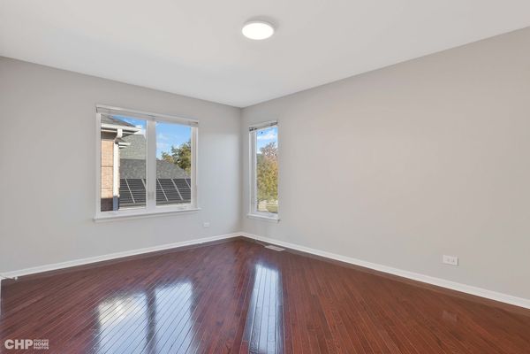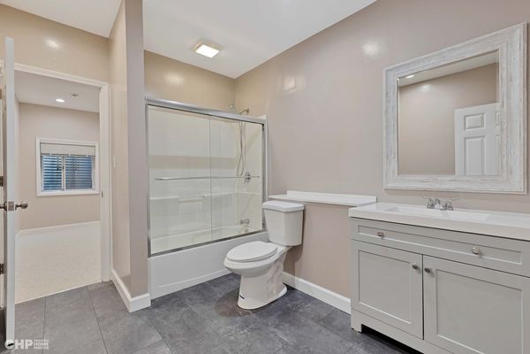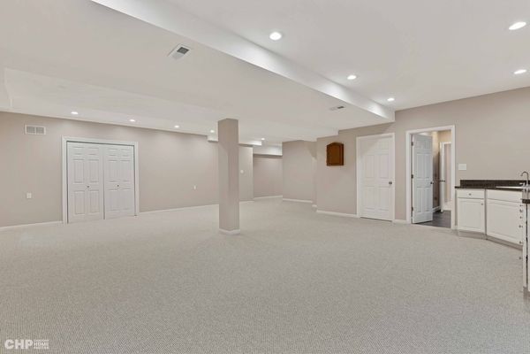2522 Steven Lane
Northbrook, IL
60062
About this home
Big PRICE REDUCTION on this fabulous 5BR, 3.5BA, 3 Car Garage home in desirable Stonegate Subdivision. Perfect location in the top-rated Glenbrook North High School district. Entertain family and friends in the spacious, open concept kitchen with granite countertops, a large island, and an eating area. Adjacent family room features a beautifully updated fireplace and easy access to a brand new paver patio. You'll love the gleaming hardwood floors throughout the 1st and 2nd floors and ample natural light in both the living room and the dining room, the latter of which boasts vaulted ceilings. On the main floor, you'll also find an office, half bath and a mudroom with laundry. The second floor primary suite is complete with two spacious closets, oversized tub, shower and dual vanities. It's a tranquil space to unwind and relax. Three additional generously sized bedrooms and a full bath round out the upstairs. The recently updated basement is a fantastic bonus, featuring a bedroom, a full bath, brand new carpeting, a kitchenette, a rec area and game room. The fenced, professionally landscaped backyard overlooks a peaceful pond and boasts new sod, a beautiful new paver patio and firepit - perfect for outdoor gatherings. Additional features and updates include: New roof (2021), fresh and neutral paint, new basement carpeting (2023), sprinkler system, natural gas hookup for bbq on the patio, new lighting fixtures, nest thermostat and lots more! Ideal location: Award winning schools, close to shopping and expressway and just a short walk to Stonegate Park: providing endless outdoor fun with pickleball courts, baseball field and a playground. Don't miss out on the opportunity to make this stunning house your new home!
