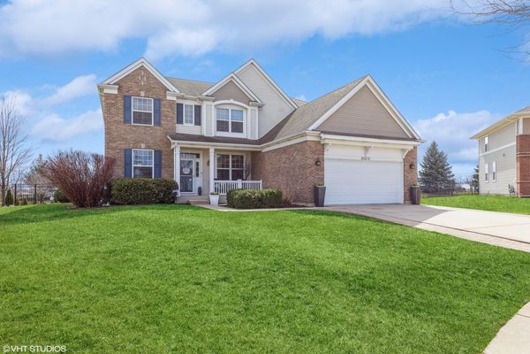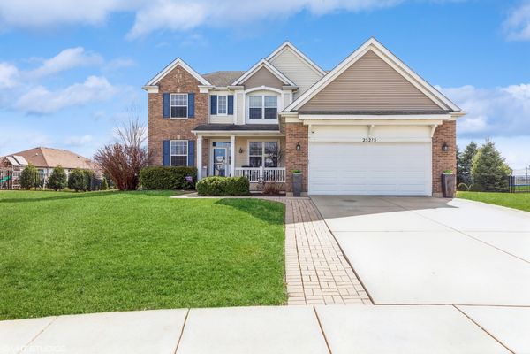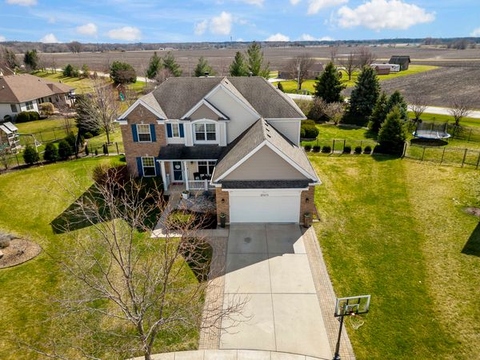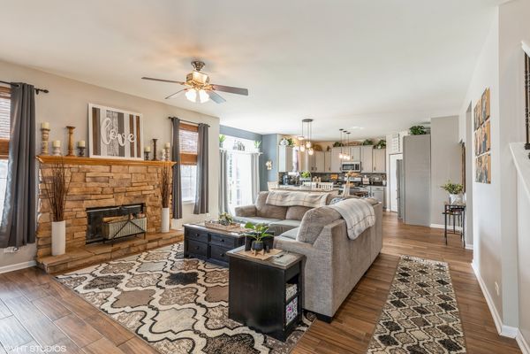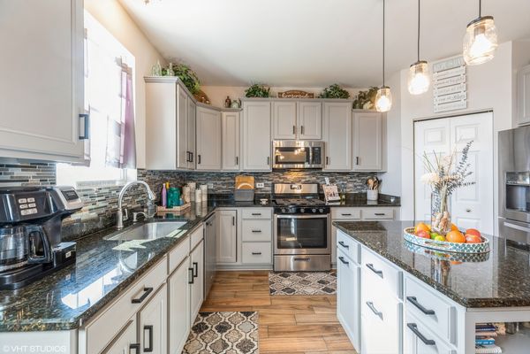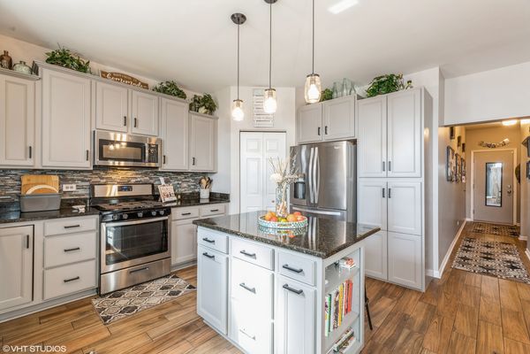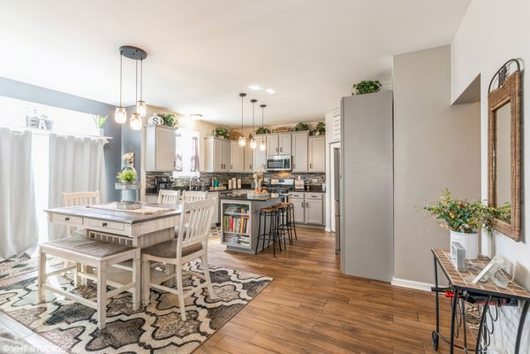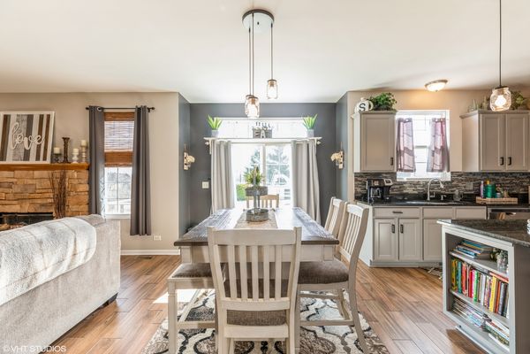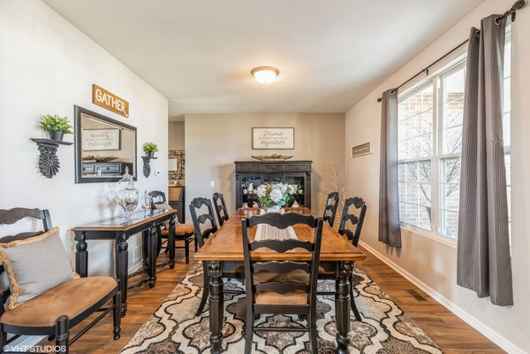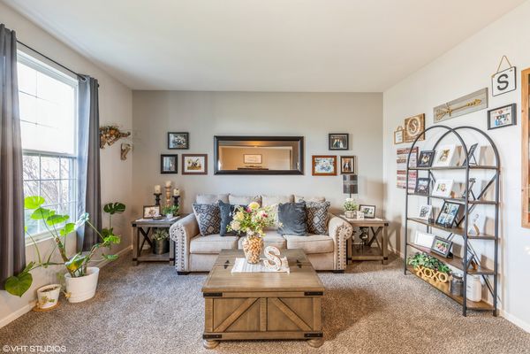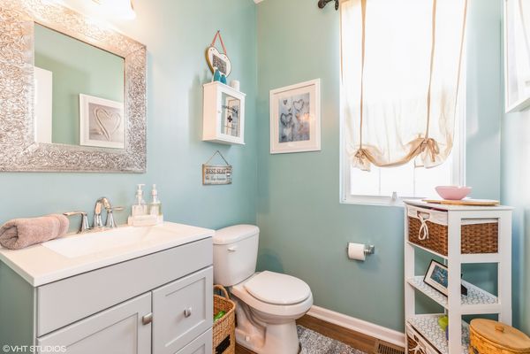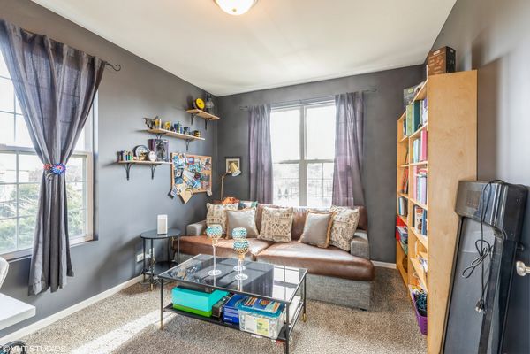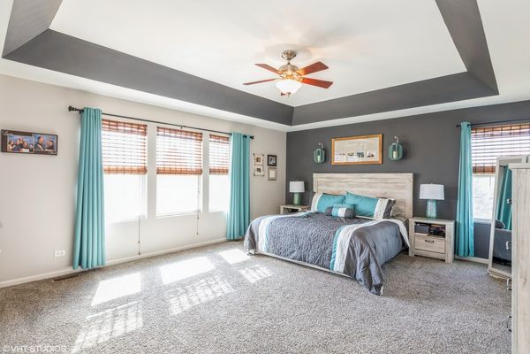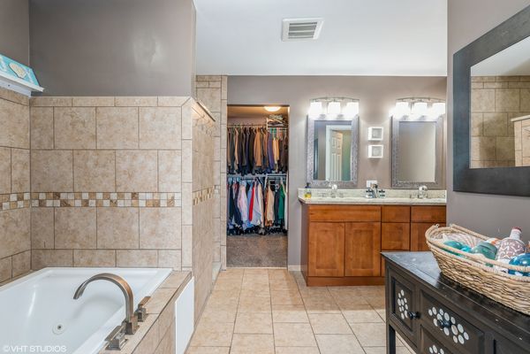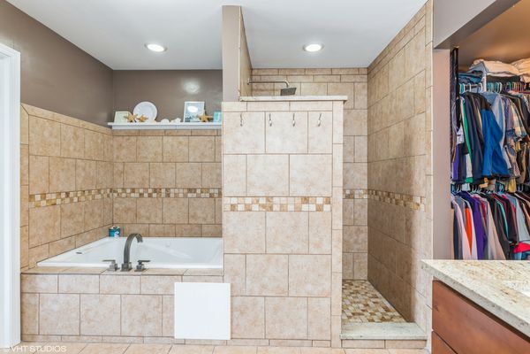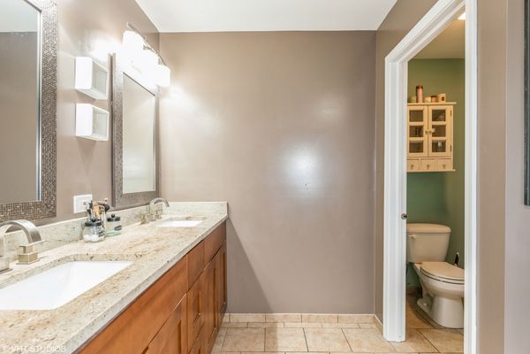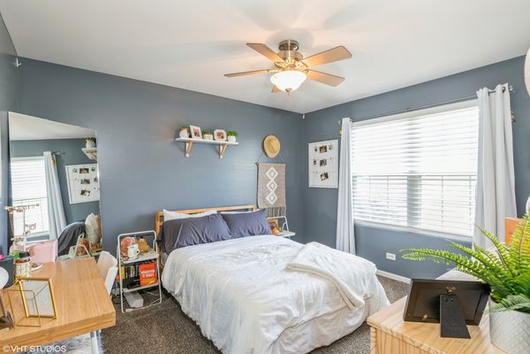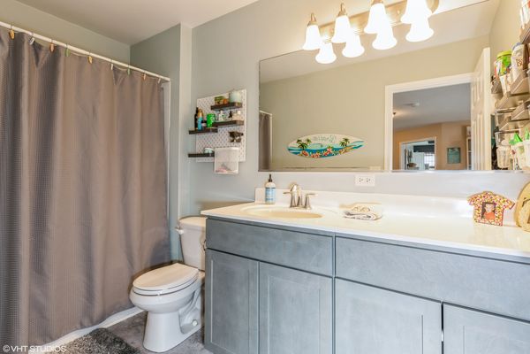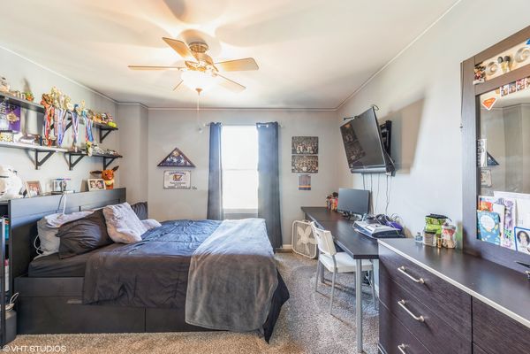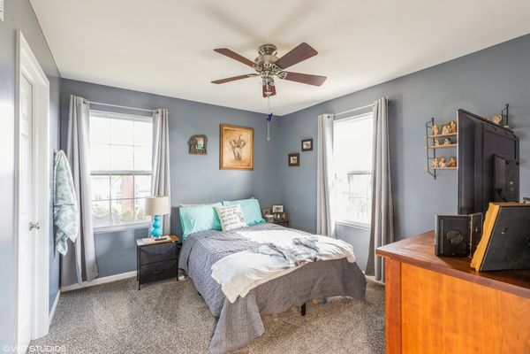25215 Bay Tree Circle
Shorewood, IL
60404
About this home
Welcome to your dream home! This magnificent property offers luxurious living with its impressive features and amenities. As you step inside, you're greeted by the elegant foyer that leads you to the spacious main floor. The main floor boasts a well-appointed office, perfect for those who work from home or need a quiet space to focus. A private Dining Room, ideal for hosting formal dinners and gatherings and a cozy Living Room. The heart of the home lies in the updated kitchen, complete with modern appliances and cabinets. The kitchen is sure to delight with its ample space and functionality. The Family Room is light and airy showcasing a beautiful stone fireplace. The porcelain floors, installed just three years ago, add a touch of sophistication and durability to the living spaces. Upstairs, you'll find a versatile open area that can be utilized for various purposes, whether it's a playroom, additional family room, or work out area. Convenience is key with a dedicated laundry room on the second floor, making chores a breeze. The Primary Suite and additional 3 bedrooms have all had new carpet installed within the last 18 months. You will have enough storage with all the spacious closets! The basement has been thoughtfully finished to offer additional living space, featuring a second kitchen and a comfortable family room. A bedroom with its own full bath provides privacy and convenience for guests or extended family members. But the true highlight of this property lies in the backyard oasis. Step outside to discover a resort-like setting complete with an in-ground pool, perfect for cooling off on hot summer days. The sand volleyball court adds a touch of recreation and fun, making this backyard ideal for entertaining guests or enjoying quality time with family. Professional landscaping enhances the beauty of the property, creating a serene and picturesque environment for you to enjoy. With its abundance of space and thoughtful touches throughout, this home offers the perfect blend of comfort, style, and convenience. Being a part of this community allows you amazing amenities- clubhouse, pool, driving range, 2 parks, tennis and volleyball courts. Don't miss your chance to make this your forever home! Motivated Seller!
