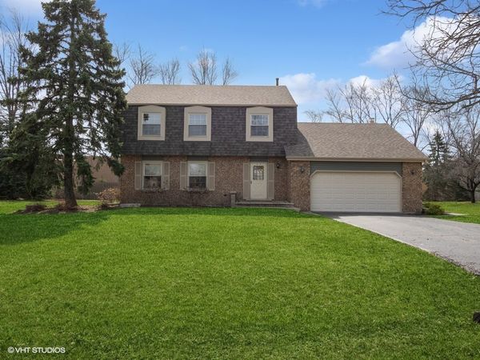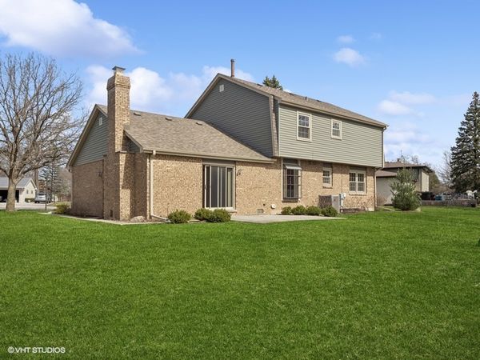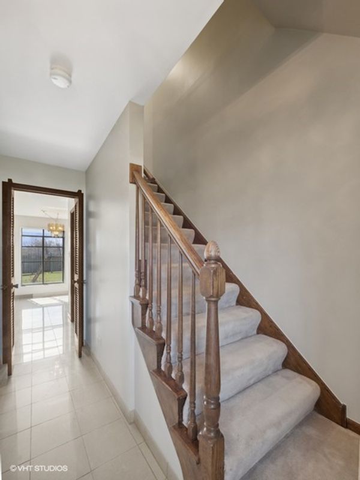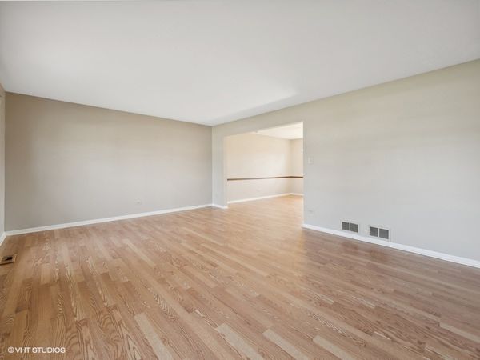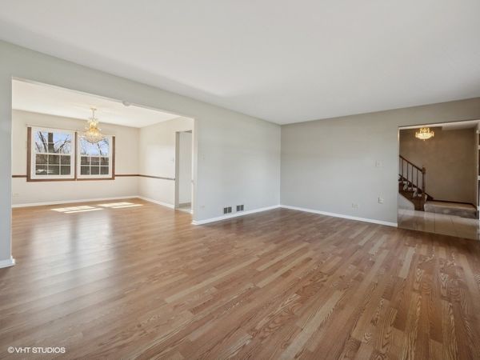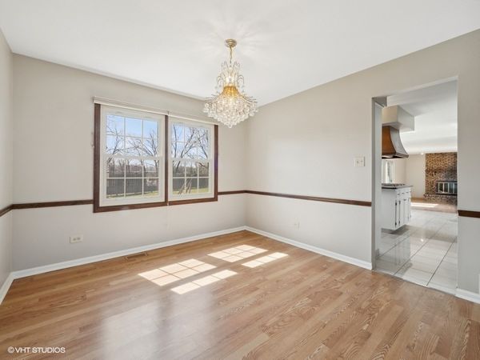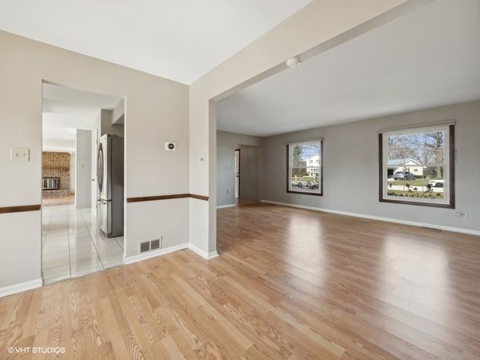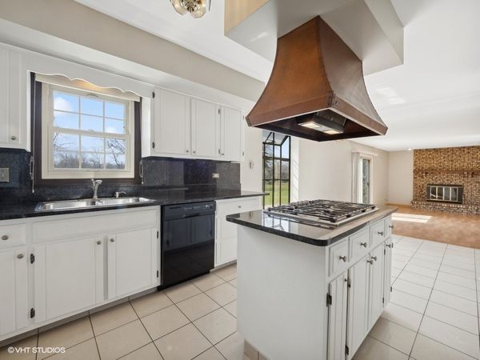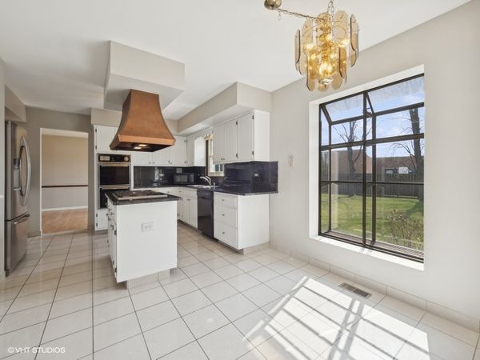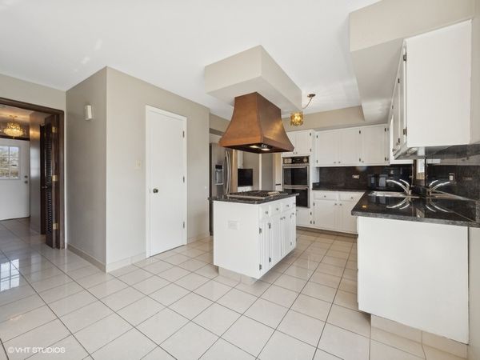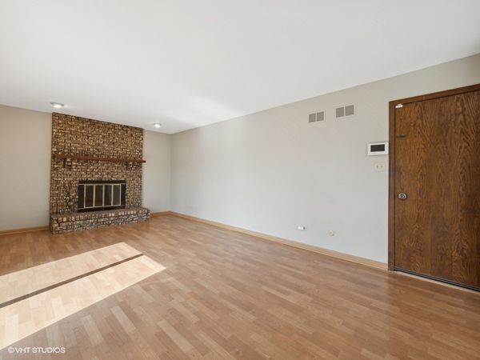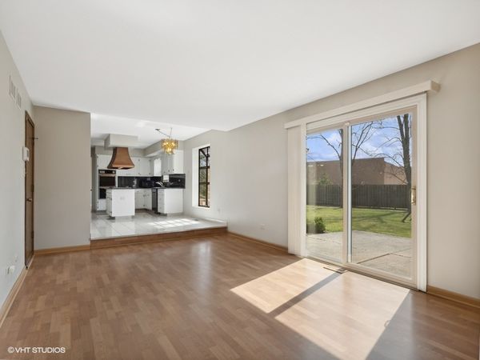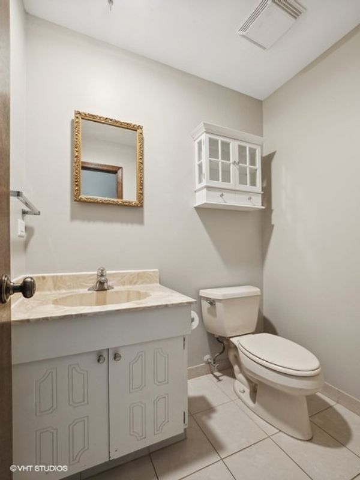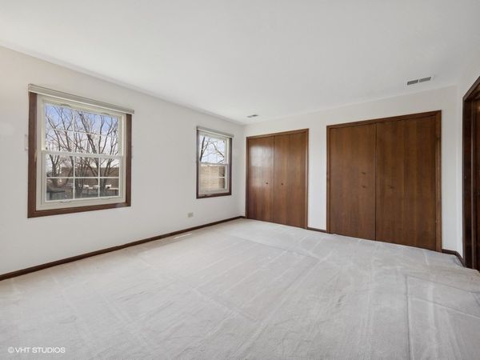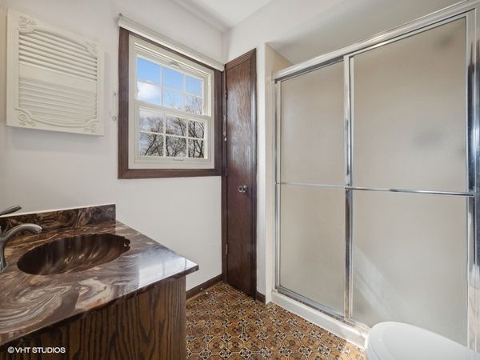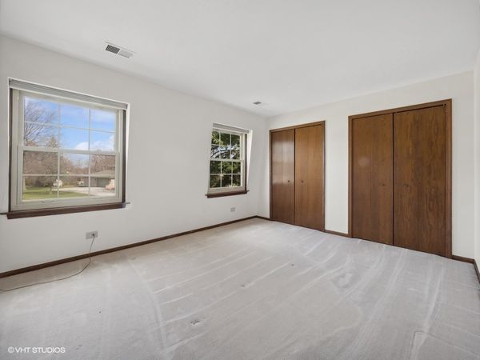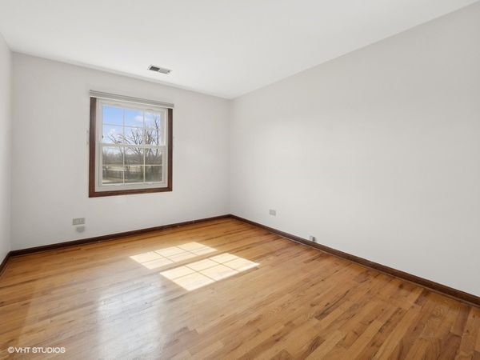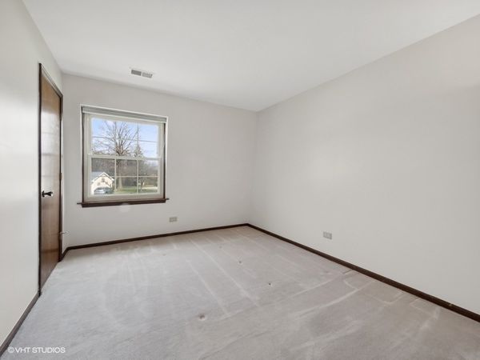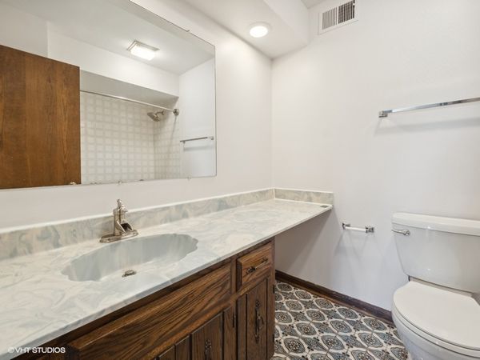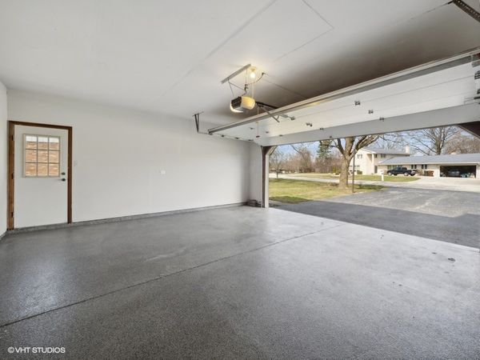2518 Troy Circle
Olympia Fields, IL
60461
About this home
The Most Meticulously Maintained, Cared For & Loved Home You will Find!! For the Very First Time, this Solid Original Owner Built Home is Available!! Roof, Siding, Front Paver Entry & Professional Landscape Are All New within the Last 5 Years -3 Year New Water Heater - 2024 New Commodes in All 3 Bathrooms & 2024 Freshly Painted Throughout In a Soft Neutral - This Traditional Expansive Floor Plan is Move-In Ready with Room to Grow & Enjoy for Years to Come - Over 2100 sq ft - 4 bedroom - 2.5 bath situated on a Beautifully Landscaped Lot of Over 14, 400 Sq Ft offers an Abundance of Green Space + Patio to Soak in the Summer Months - The Sun Filled Eat-In Kitchen Features Center Island with Cooktop, Granite Countertops & Backsplash, Newer SS Refrigerator, Porcelain Tile, Walk-in Pantry & an Incredible Garden Window to Grow Herbs & Plants Year Round - The Heart of this Home is Open to the Family Room with a Cozy Wood Burning Fireplace & Large Slider that leads to the Outdoor Space - With the added Oversized Living Room & Adjoining Dining Room You can Entertain Family & Friends with Ease - 2nd Floor is Packed with Closet Space, Upgraded Plush Carpet, 1 Bedroom with Hardwood Flooring, Primary Bedroom Ensuite w/ Walk-in Shower, 2nd Full Bathroom, Linen Closet & Convenient Laundry Chute - The Unfinished Basement Rec Area Awaits Your Personal Touches & Adds Storage Galore - If You Appreciate a Finished Garage this 2 Car Garage w/ Epoxy Floor & Side Door Access is the one - Tucked away in the Peaceful Subdivision of Athenia Park this Location is Prime - Close to Parks, Schools, Metra, Shopping, Restaurants & So Much More - The Original Owners would Love for You to Call Their Well Loved Home - YOURS!!
