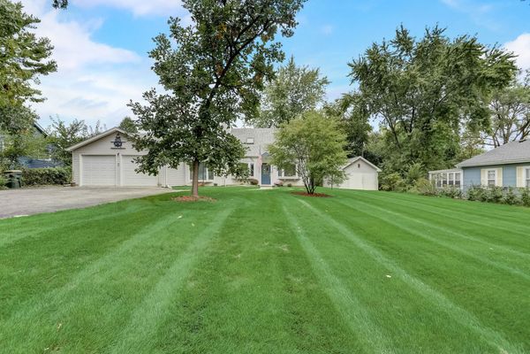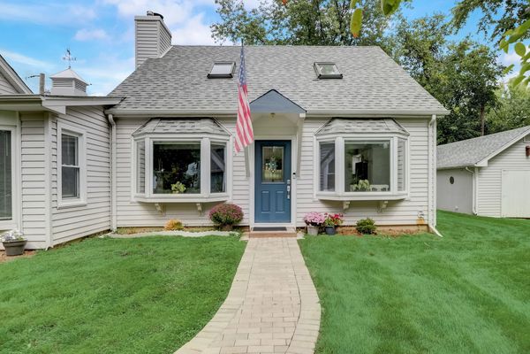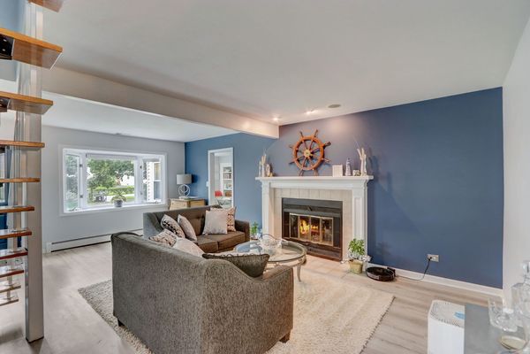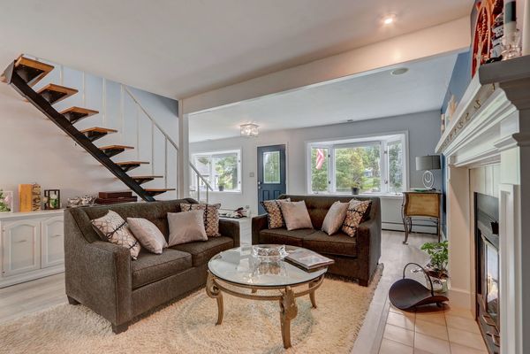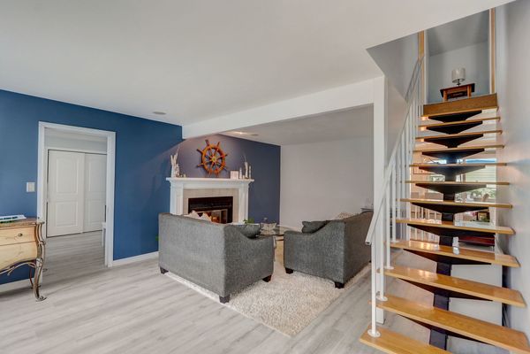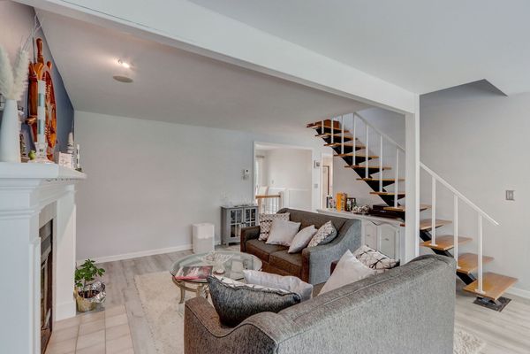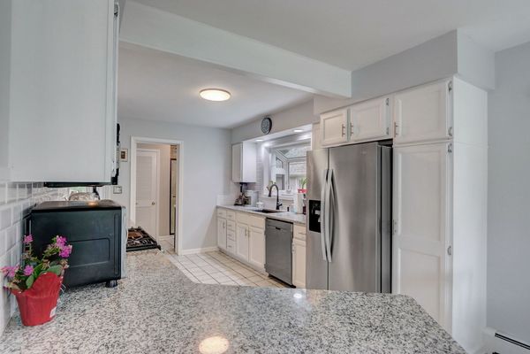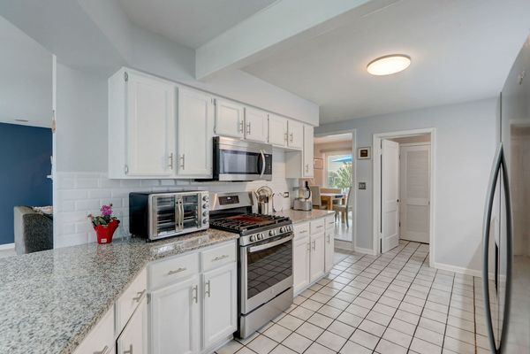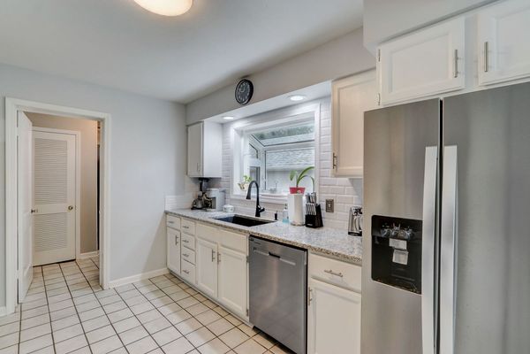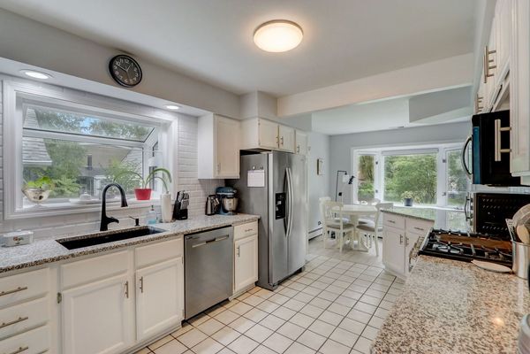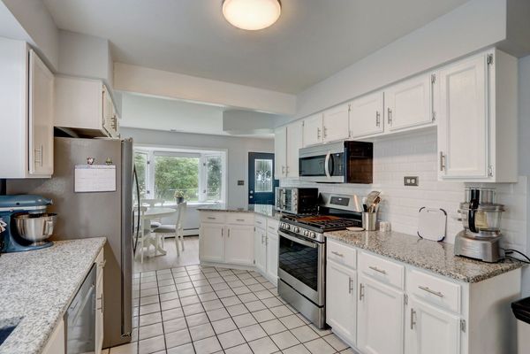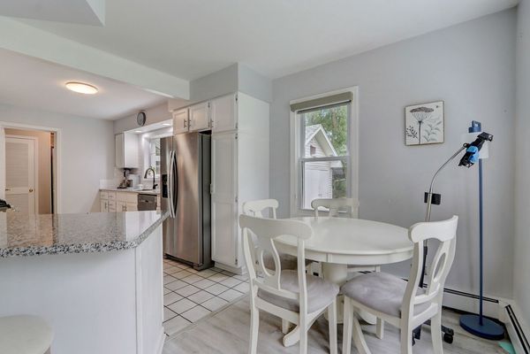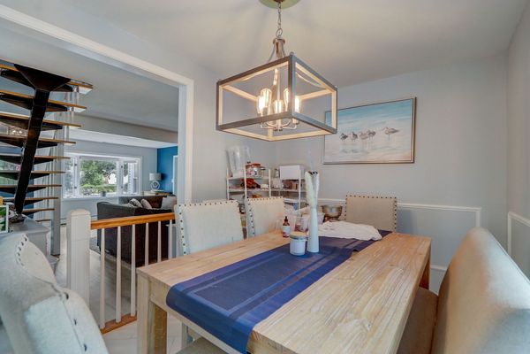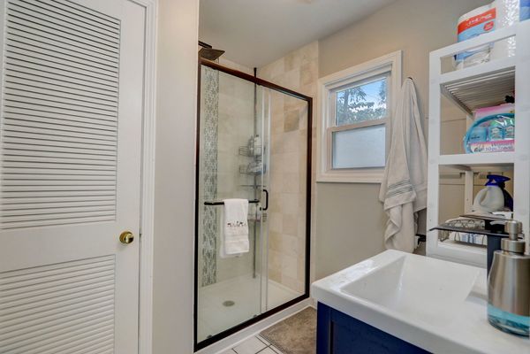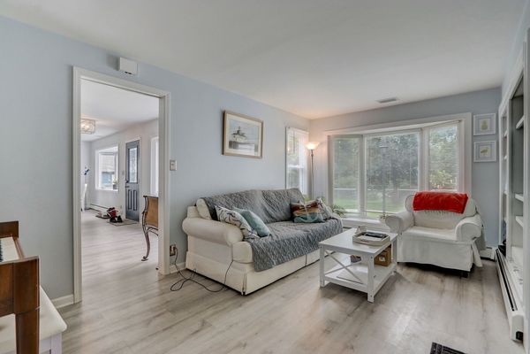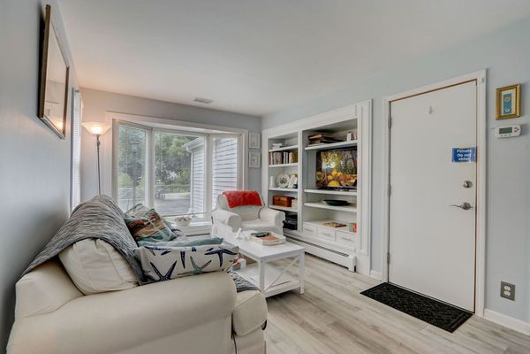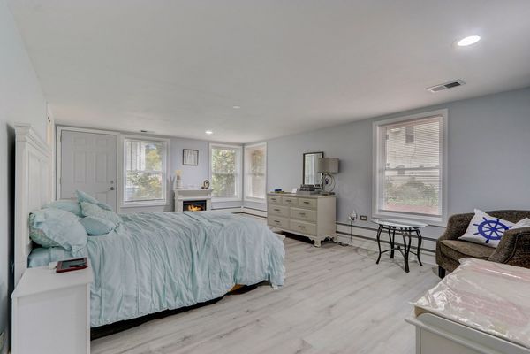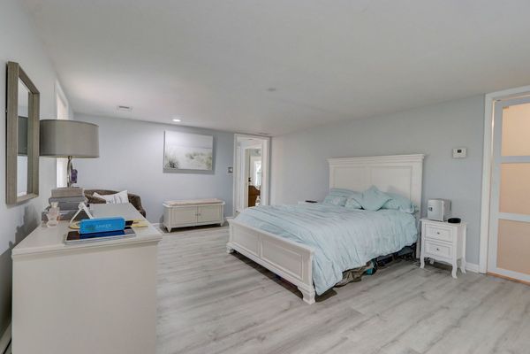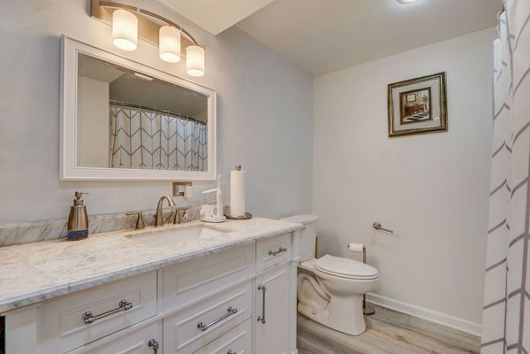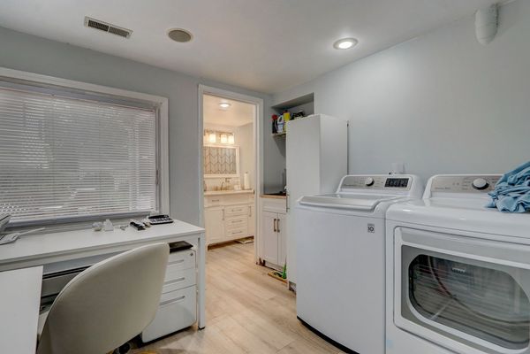25176 W Edgar Avenue
Antioch, IL
60002
About this home
Dreaming about living by the LAKE? This Captivating Cape Cod has over 100K in updates that will make your dream real! Pull in through your electronic gated fenced property to the brick paver sidewalk that leads up to a bay window where your animals will be waiting for you to greet them! New vinyl floors will spark your eye as you enter through the new front door with a dual remote lock. New paint, light fixtures, kitchen hardware and blinds. New granite kitchen countertops and newer kitchen appliances installed in 2021. The cozy living room has a gas fireplace for the fall nights headed our way. Spacious main floor bedroom offers plenty of windows for the warm sunlight to shine in. Work space and laundry room right outside the main bedroom for convenience. Enjoy a separate family room, office or activity room with a built in bookshelf for extra space. The floating stairs will lead you upstairs to 2 additional bedrooms with extra attic space for storage. Dining room features newer tile flooring that will lead you out to the brick paver patio. Beautiful views of the lake will have you sitting outside your back door for hours. New trees and a mulched backyard for easy care. Bring your boat and winter toys with plenty of storage in the large yard or shed. Just a short walk to Lake Catherine and Felter's boat house. A home this close to the lake is too good to pass up!
