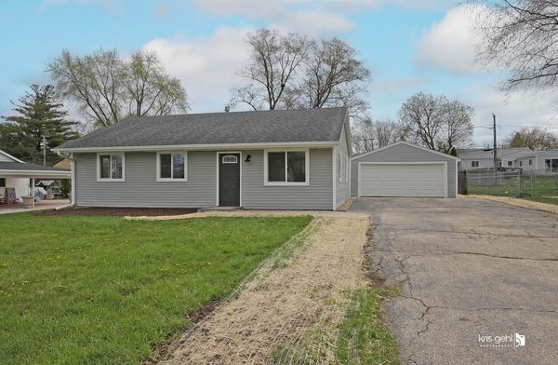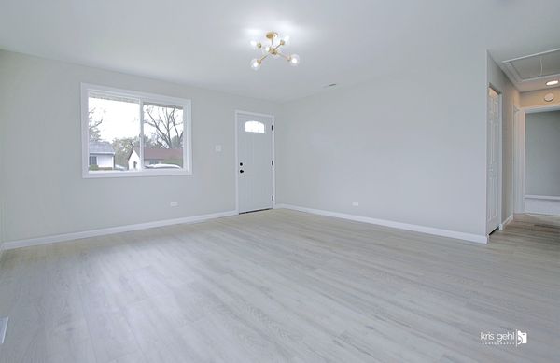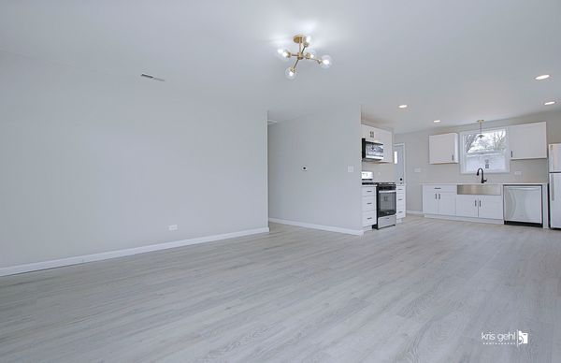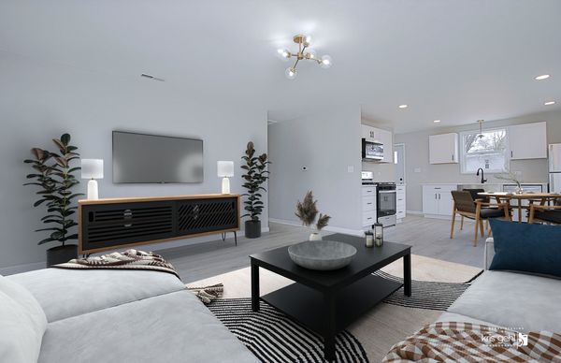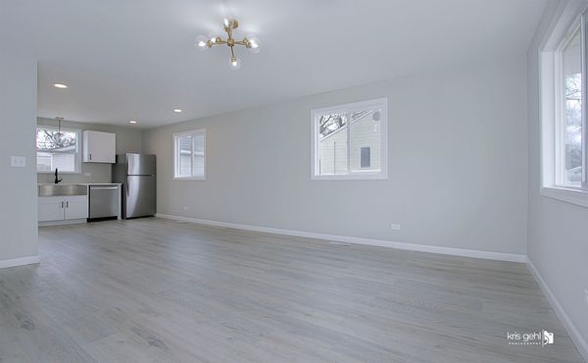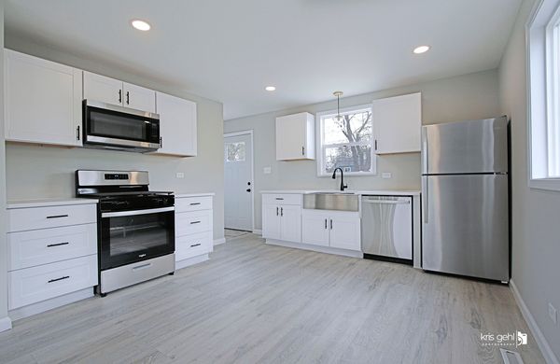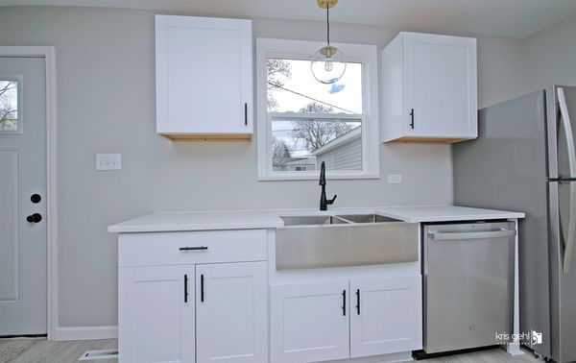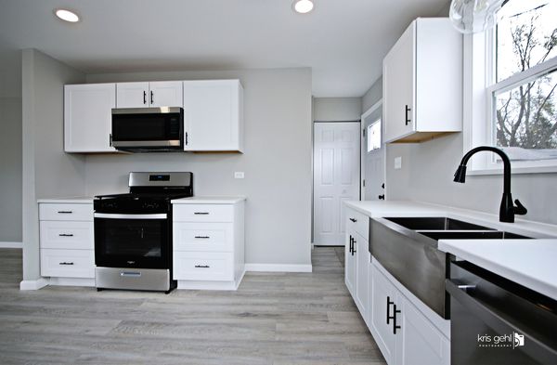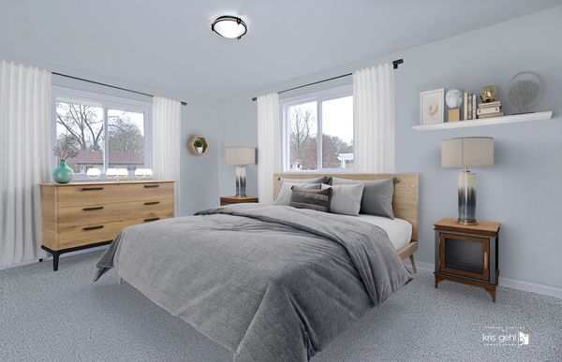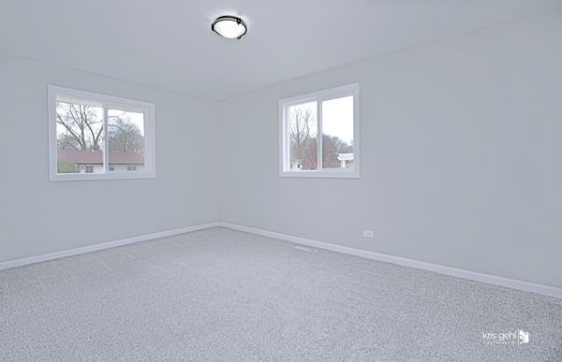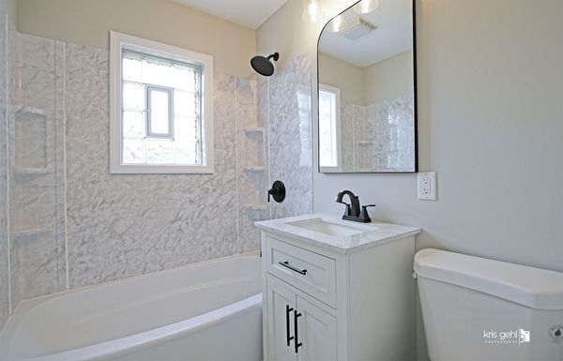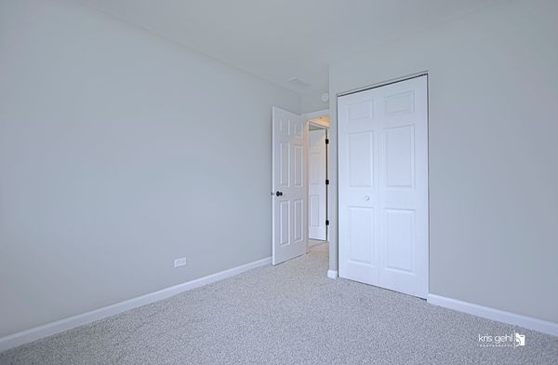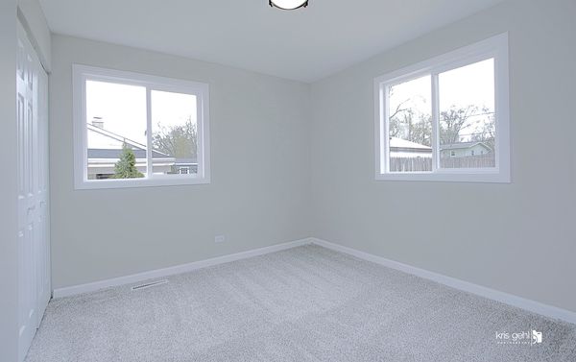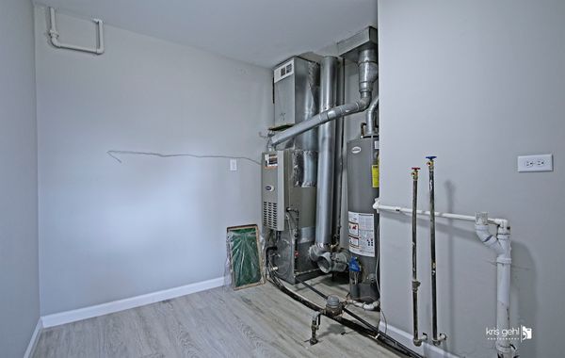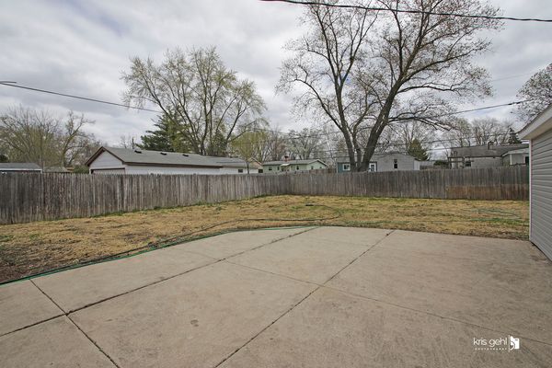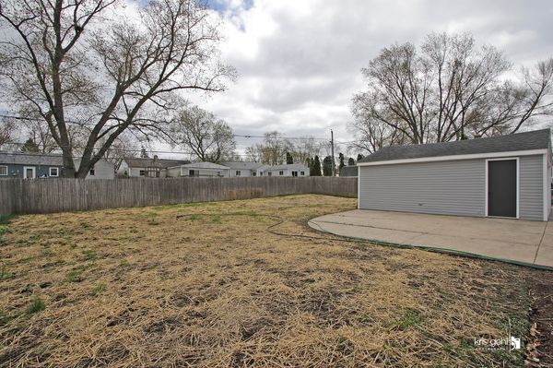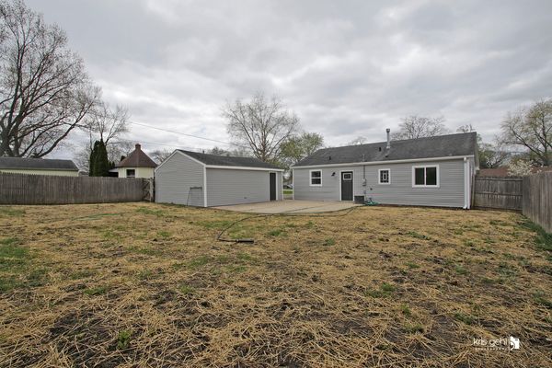25175 W Lincoln Drive
Lake Villa, IL
60046
About this home
This remodeled 3-bedroom, 1-bathroom home with an oversized 2-car garage offers both practicality and the desirable " move-in condition. As you approach, the exterior boasts fresh paint, new siding, a new paver walkway, and updated landscaping, ( New grass is already coming in!)providing a welcoming first impression. Upon entering the home, you're greeted by an open-concept living space that seamlessly connects the living room and kitchen area. The flooring has been updated with durable and stylish materials, creating a cohesive flow throughout the home. Natural light fills the space from the moment you walk in with all-new windows! The kitchen is the heart of this home, featuring brand-new stainless steel appliances that blend seamlessly with the enticing cabinetry and stone countertops. Ample storage space is provided by the sleek cabinets, ensuring a clutter-free environment while a pantry is just around the corner for additional use. Adjacent to the kitchen is a spacious laundry/utility room, serving as a multifunctional space for both laundry needs and additional storage. This room is designed to accommodate modern appliances while still offering plenty of room for organization and convenience. The three bedrooms offer comfortable living spaces, each with ample natural light and closet space. The shared bathroom has been tastefully remodeled with modern fixtures and finishes, providing a serene retreat for relaxation. One of the standout features of this property is the oversized 2-car garage, providing plenty of space for vehicle parking, storage, and even a workshop area. With its high ceilings and ample room, the garage offers endless possibilities for customization and use. The large patio in the back will be ready and waiting as warm weather approaches- and the yard is 90% fenced in- just need a gate by the garage! This home is ready for a quick close and can be yours in time for Memorial Day cookouts!
