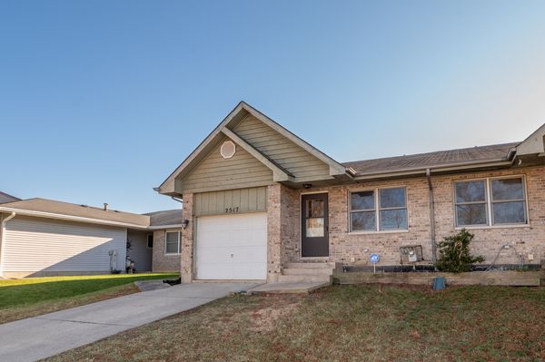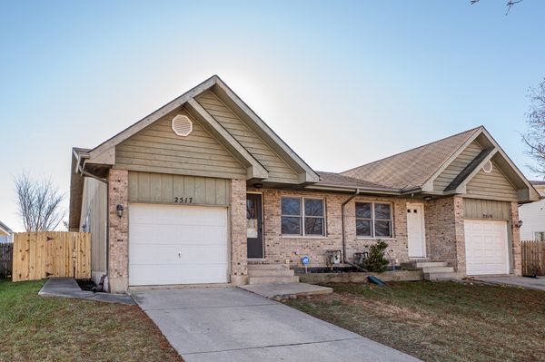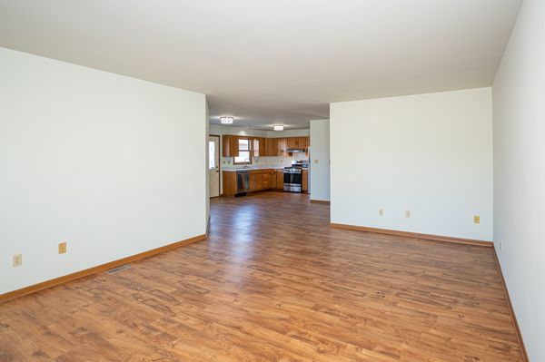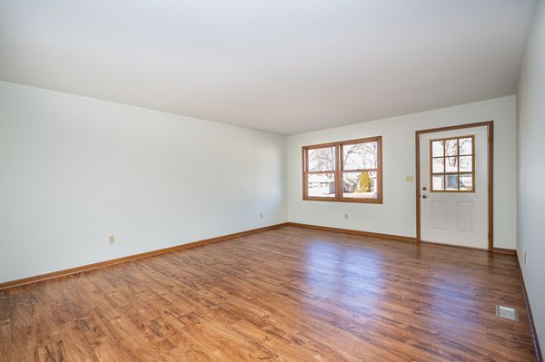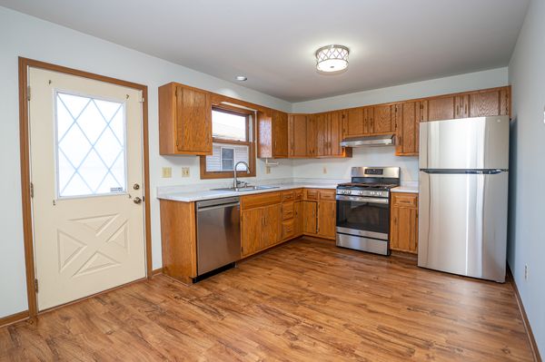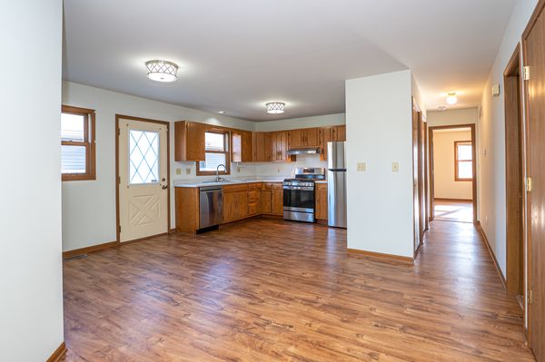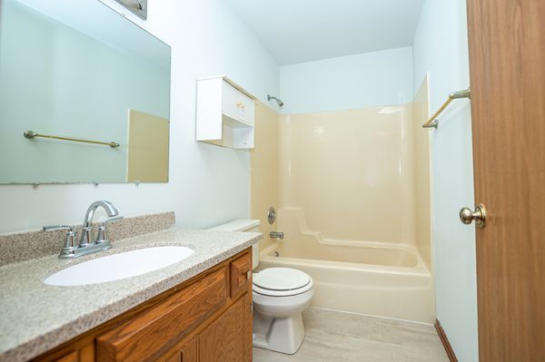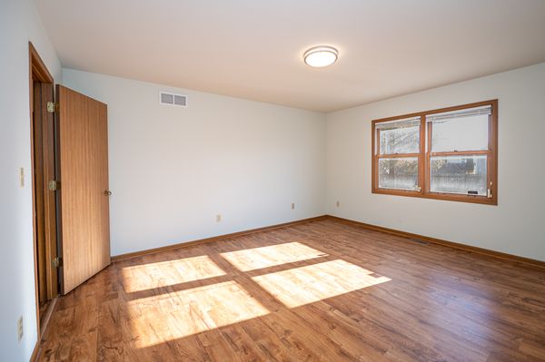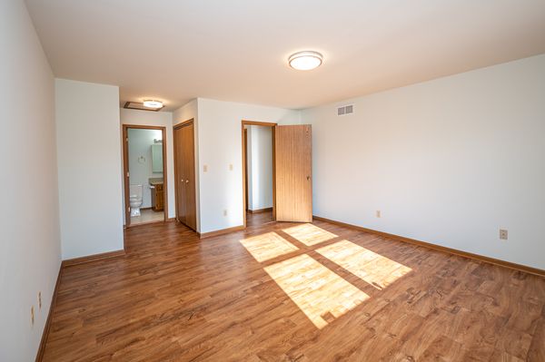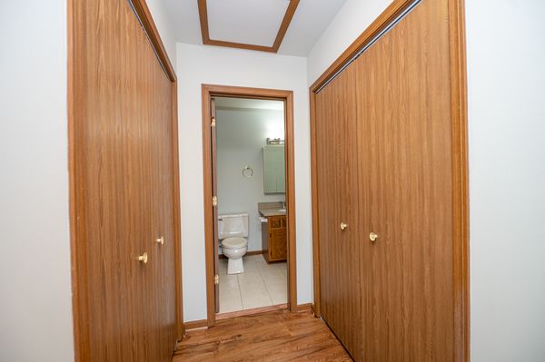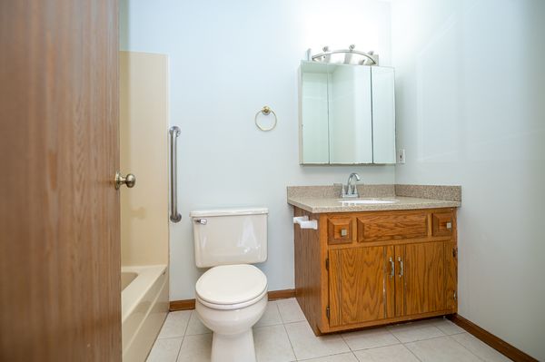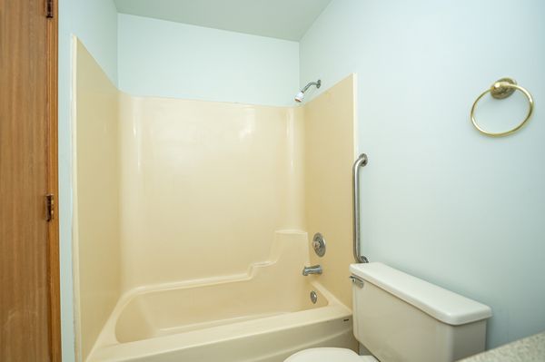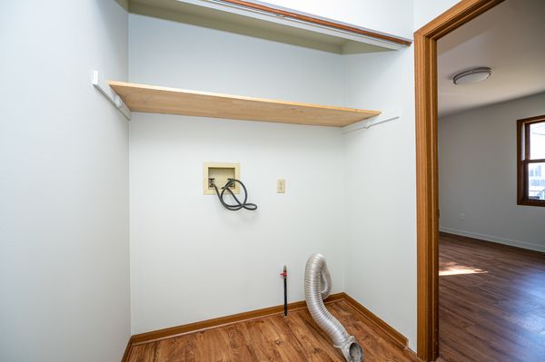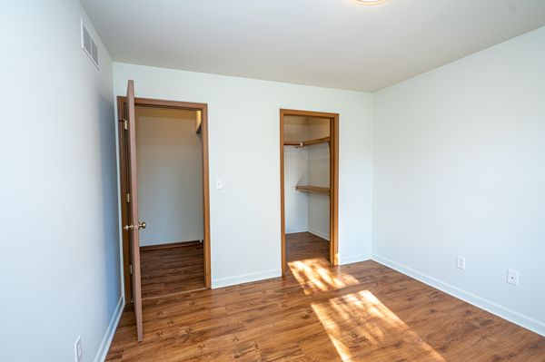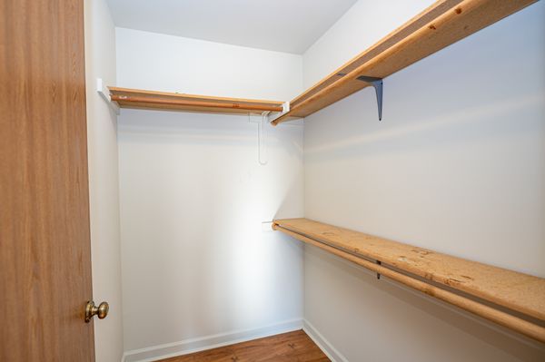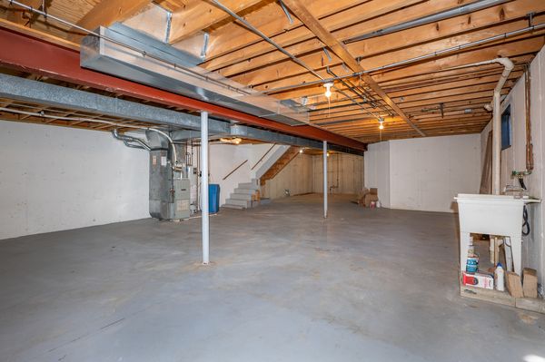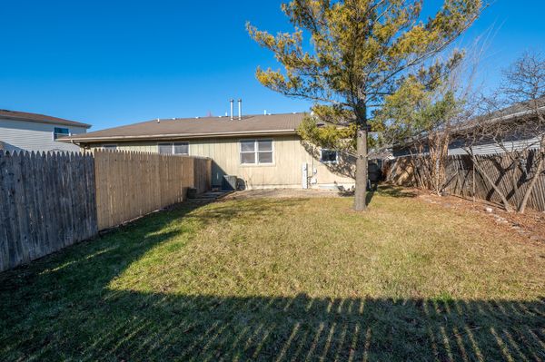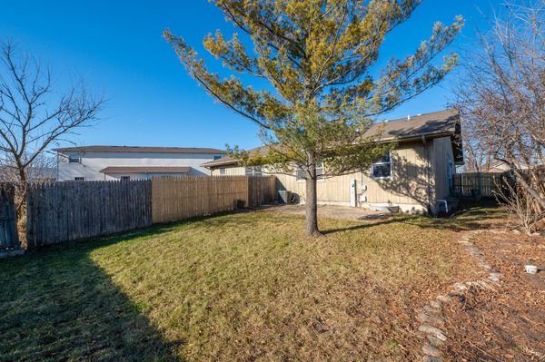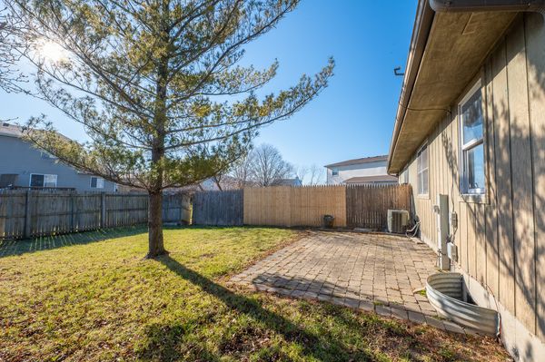2517 Red Oak Trail
Crest Hill, IL
60403
About this home
Welcome to your dream home! This 2-bedroom, 2-bathroom ranch duplex is a true gem, offering a perfect blend of comfort, style, and functionality. With a full unfinished basement, this property provides ample space for your creativity and future expansion. Step inside and be greeted by the stunning new luxury vinyl plank flooring that spans the entire living space, creating a warm and inviting atmosphere. The entire home has been freshly painted, providing a modern and cohesive look throughout. The heart of this home is the brand-new kitchen, equipped with the latest appliances and pristine countertops. Cooking and entertaining are a joy in this space, which seamlessly flows into the large eat-in kitchen area. The second bedroom boasts a walk-in closet, providing plenty of storage space and a touch of luxury. The primary bedroom is a true retreat with an en suite bathroom and not one, but two closets, ensuring that storage is never an issue. Convenience is key with a 1st-floor laundry, eliminating the need to navigate stairs with baskets full of clothes. The attached garage adds an extra layer of ease, providing shelter for your vehicle and additional storage options. One standout feature of this property is the absence of an HOA, giving you the freedom to personalize your space without the constraints of association regulations. Enjoy the liberty to express your style and preferences without compromise. Whether you're a first-time homebuyer, a growing family, or looking to downsize, this ranch duplex offers the perfect blend of modern amenities, convenient features, and the potential for future expansion. Don't miss the opportunity to make this house your home! Schedule a showing today and envision the possibilities that await you.
