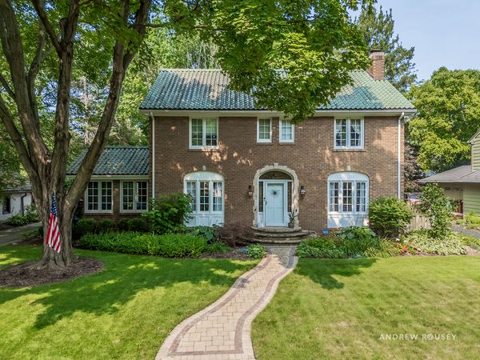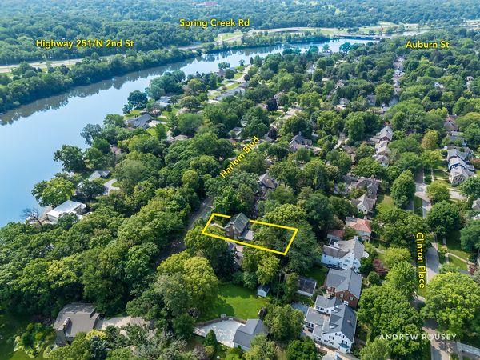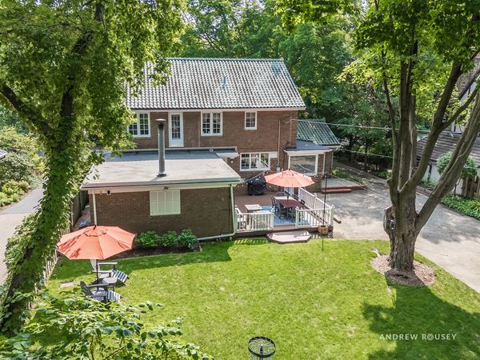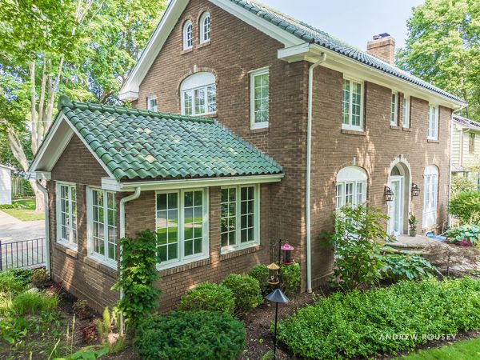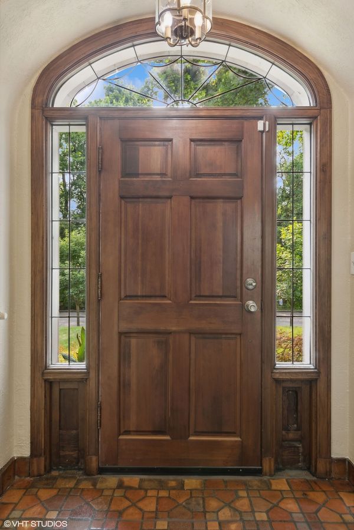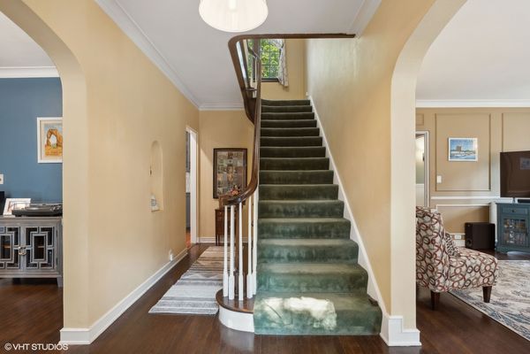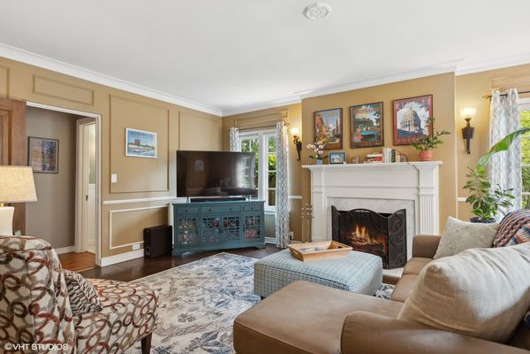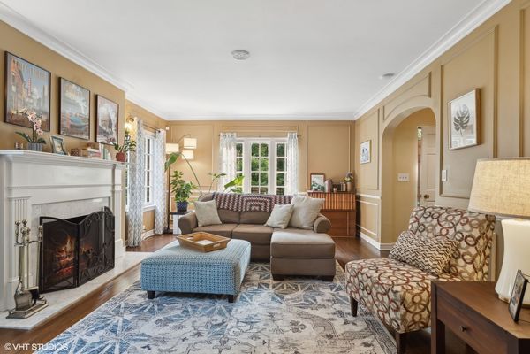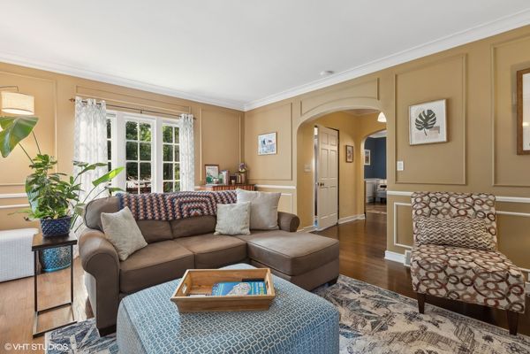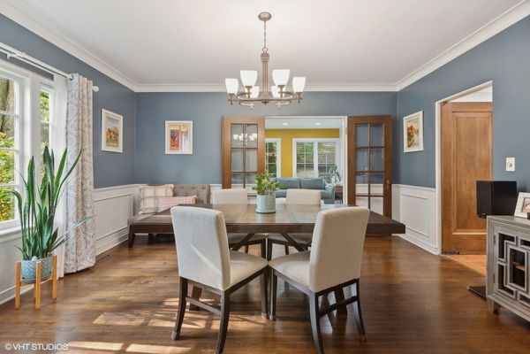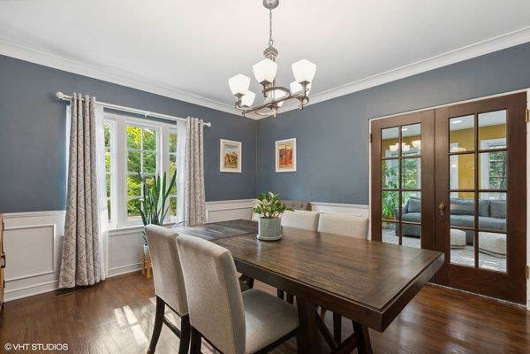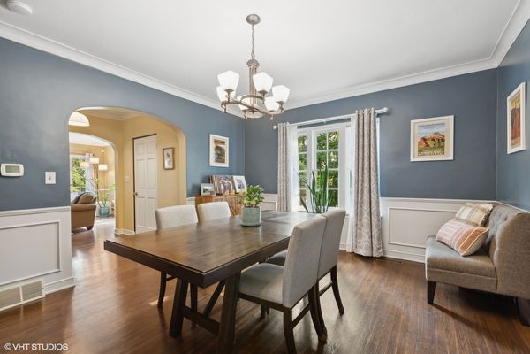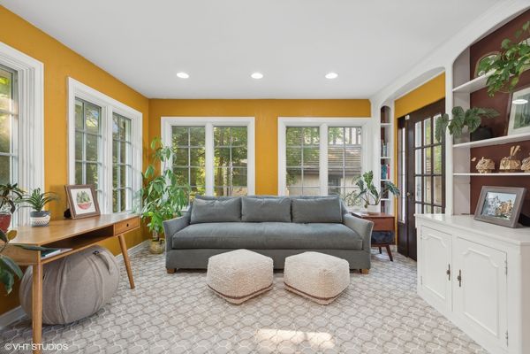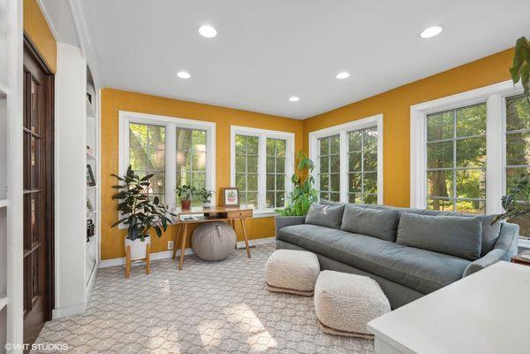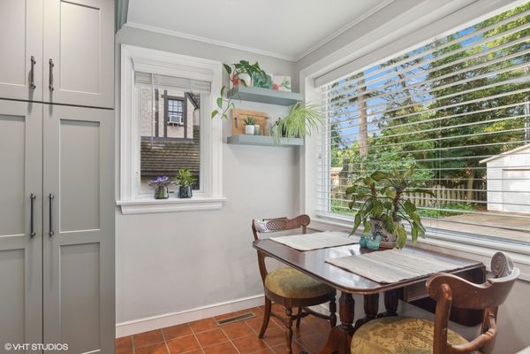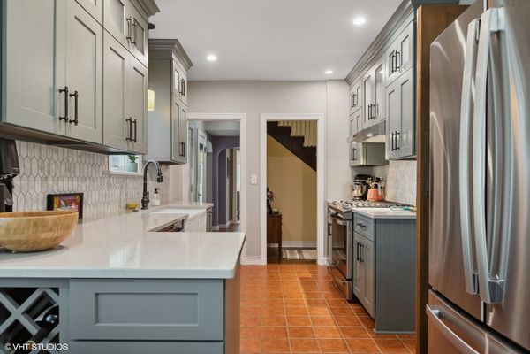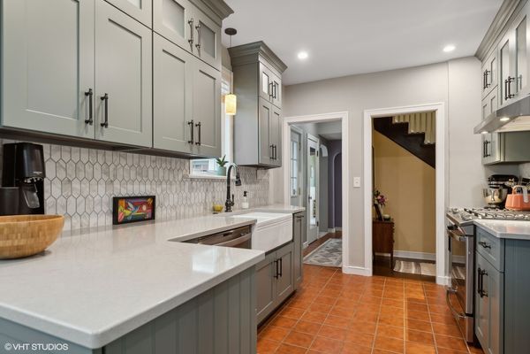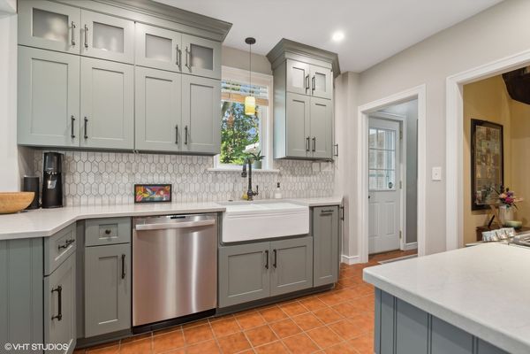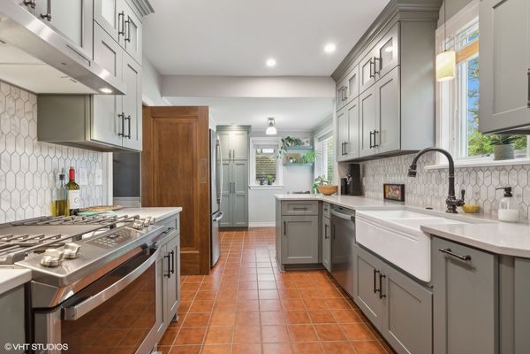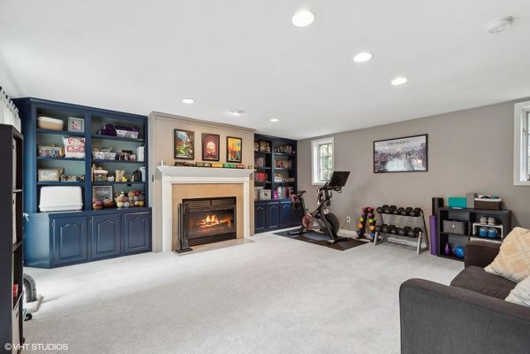2516 Harlem Boulevard
Rockford, IL
61103
About this home
GORGEOUS BRICK & lovingly maintained along the way. First - the drive up Harlem takes your breath away, alongside the Rock River to home. NEW Benson Stone KITCHEN with WoodHarbor Cabinetry - Quartz counters, soft-close hinges and beauty, too! Updated plumbing, electrical & STAINLESS Steel Appliances. New Karastan luxurious carpeting in all the right rooms. Grand Foyer and Breezeway shows off the character and charm from the moment you walk in. Formal Dining Room, Formal Living Room with Gas or Wood Burning Fireplace and plenty of space for displaying Fine Art. HEATED SunRoom features new windows and the former garage is now a fabulous Family Room with another Wood Burning Fireplace. Lovely Composite Decking & Private Back yard. 2nd Floor features Generous room sizes, access to the walk-up Attic (your new room is here!) and a nicely updated Master Bathroom. Lower level is a surprise finished space, with a beautiful Laundry Room & space to spread out, work out & anything in between. ALL BRICK Exterior and a well maintained TILE Roof(Renaissance check up last year). Edgewater is one of Rockford's best neighborhoods with an active social scene and easy access to the River, Biking and Walking trails.
