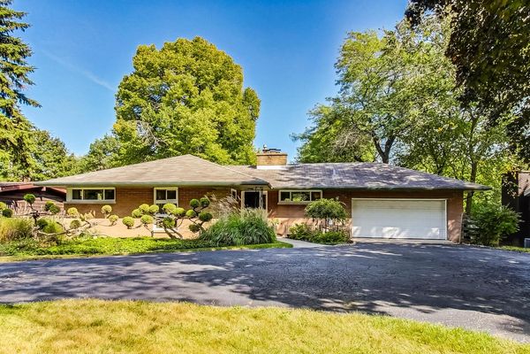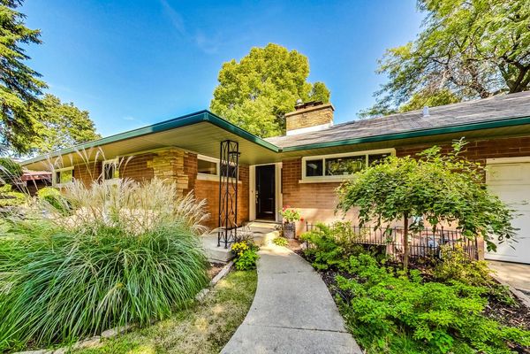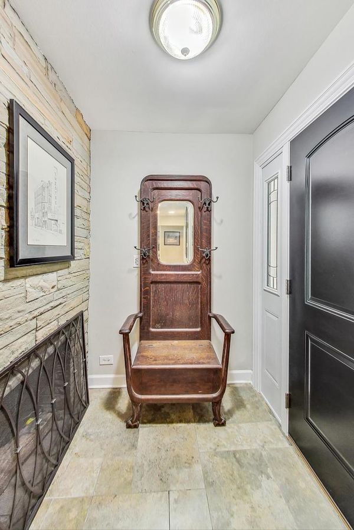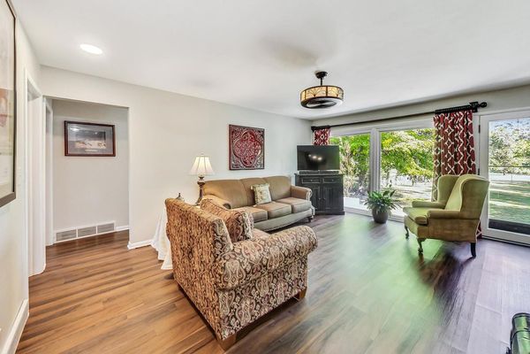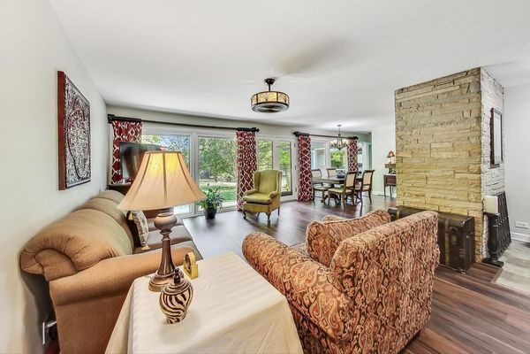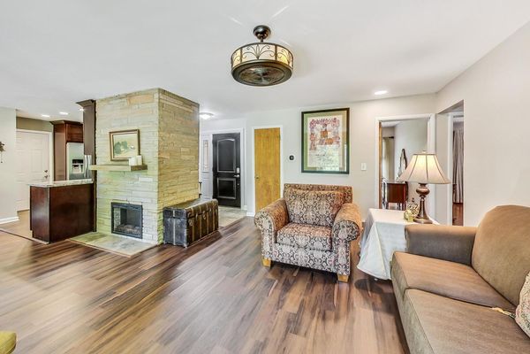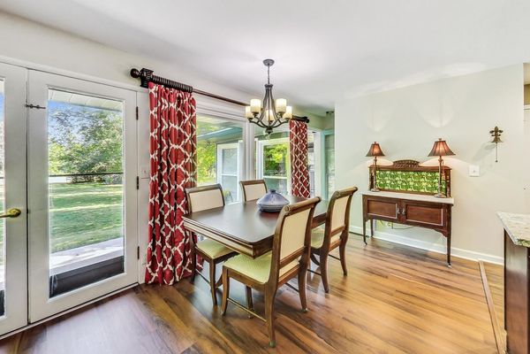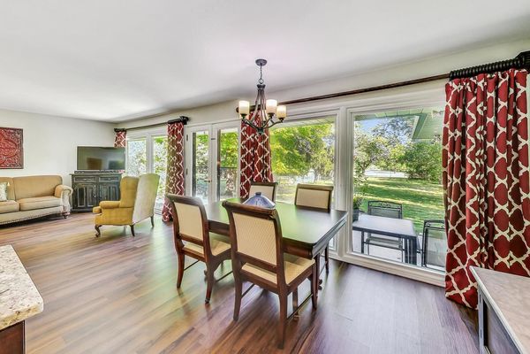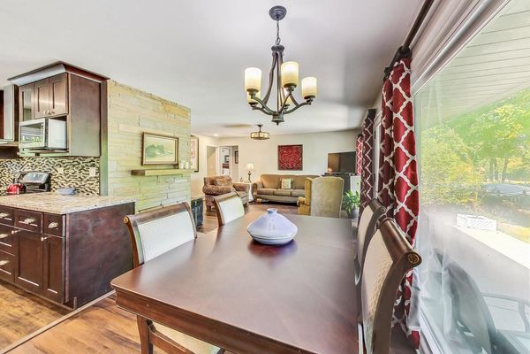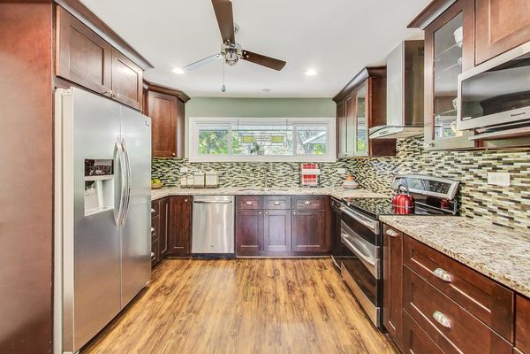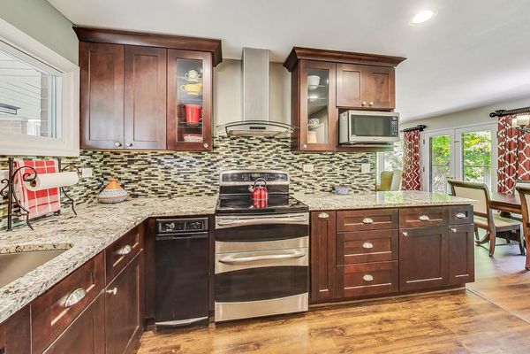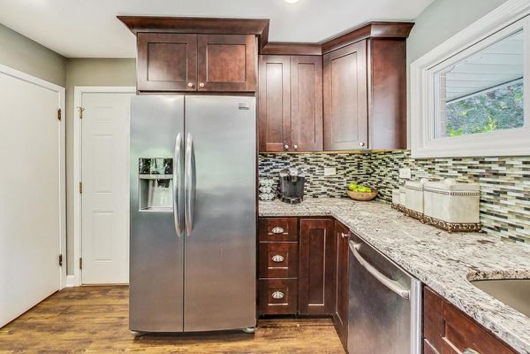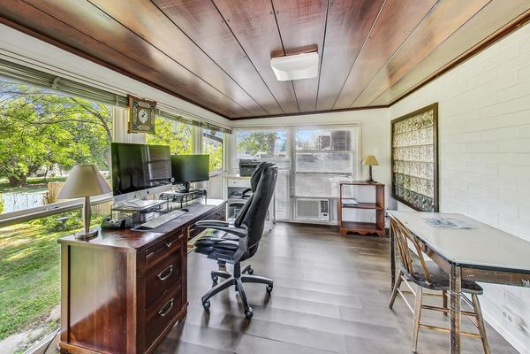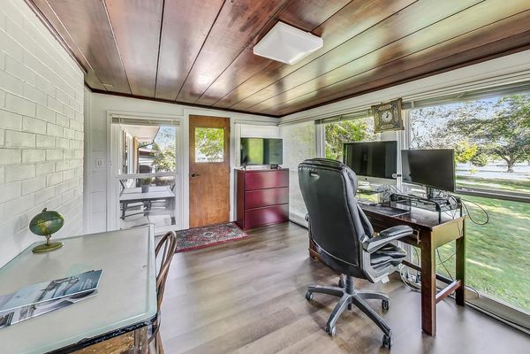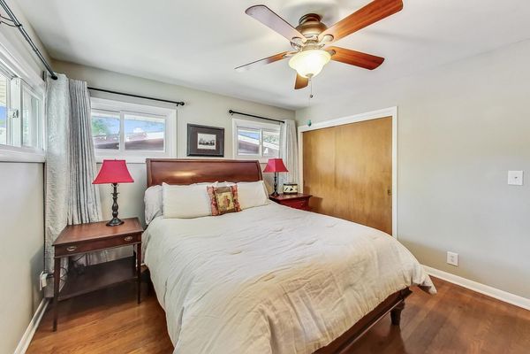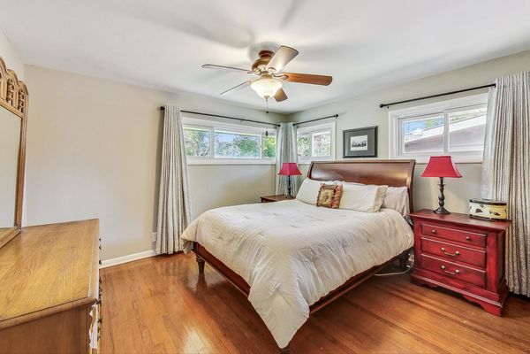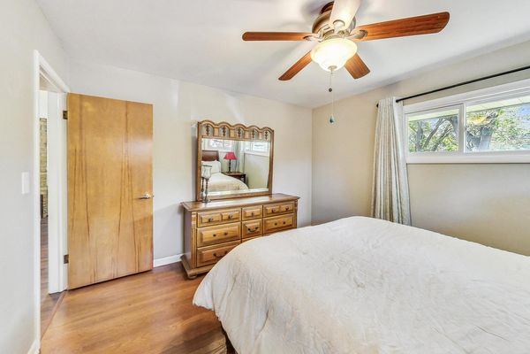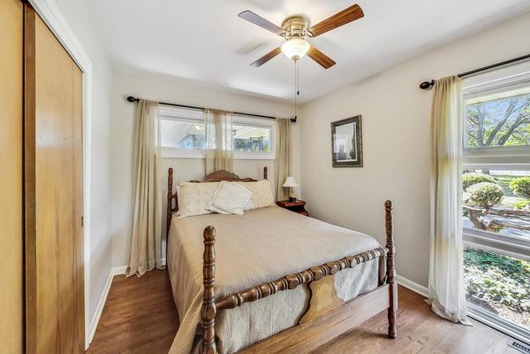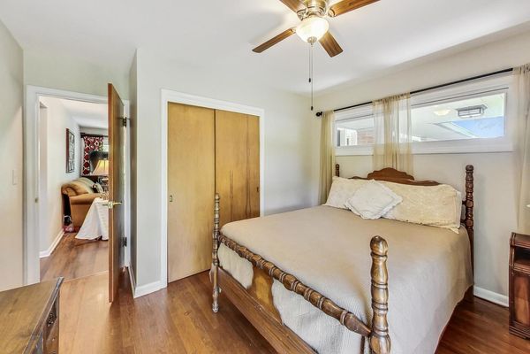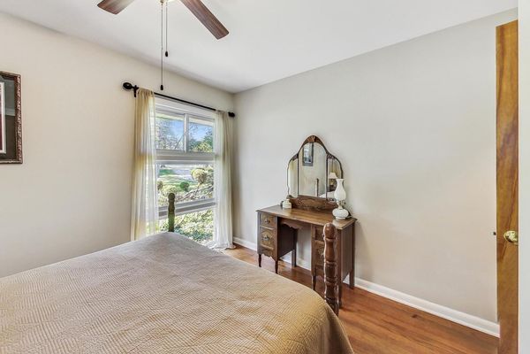2515 N Mcaree Road
Waukegan, IL
60087
About this home
Welcome to a wonderful property that invites relaxation and comfort inside and out. When you enter this solid brick ranch, you will feel the magic of this home wash over you as you discover the amazing view out the wall of windows that showcase the picturesque backyard. Outdoor enthusiasts will delight in the deep lot that backs up to a scenic golf course, complemented by a fenced yard. While you're awestruck with the view outside, don't miss all the wonderful features inside like the gorgeous easy-maintenance flooring that you find throughout the entire first floor, the updated bathrooms and newer kitchen that features custom cabinets, granite counters and stainless steel appliances. The combined dining and living areas, along with the useful three-season room have the best views in the house and offer retreat-like living and working environments. Also, the office space is equipped with a heater/air conditioning unit that supports year-round productivity or leisure. While the fireplaces have retired from burning wood due to flue removal, they haven't quit the stylish scene and you could enjoy the ambiance with the electric insert or consider adding a ventless gas insert, smoke and soot-free! Speaking of style, the third bedroom is presently tailored as a large closet/dressing room. Fear not, for the seller can easily convert it back to a conventional bedroom upon your request. This home's practical perks also include a spacious, partially finished basement. Here, you'll find a versatile living area complete with a second full bathroom, storage area and a laundry room. Dreaming of a personal bar or a small lower kitchenette? The plumbing work is already started to transform this wish into reality. An attached garage and large driveway round out the favorable features of this property. Located near Oakdale Elementary School and surrounded by some stellar parks, your next chapter awaits in a home that truly has it all!
