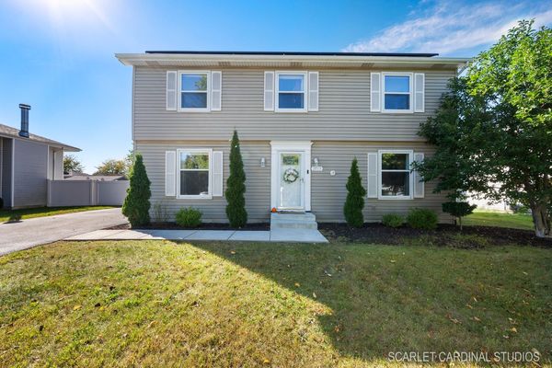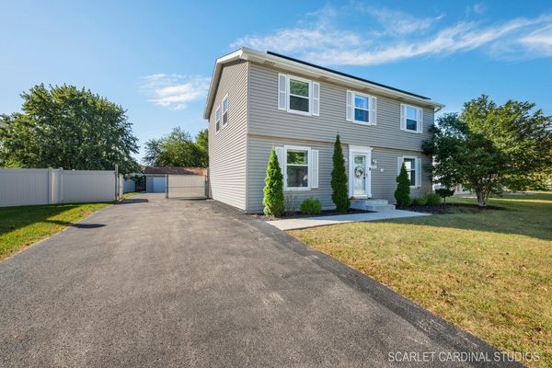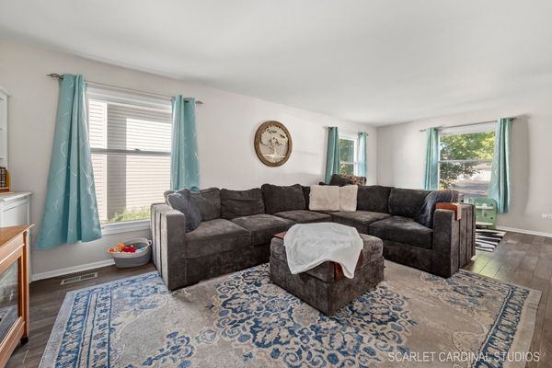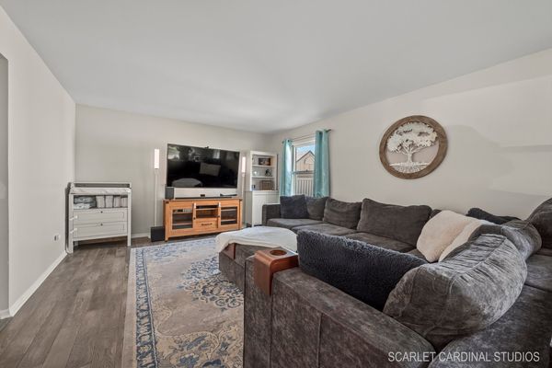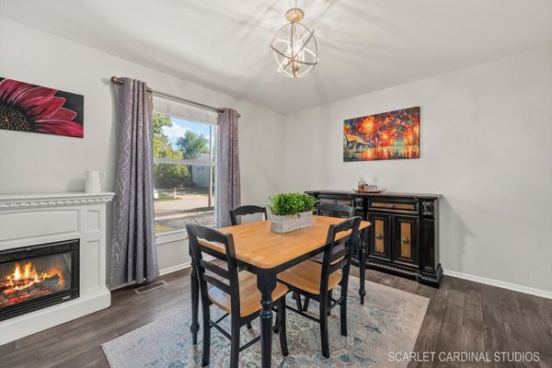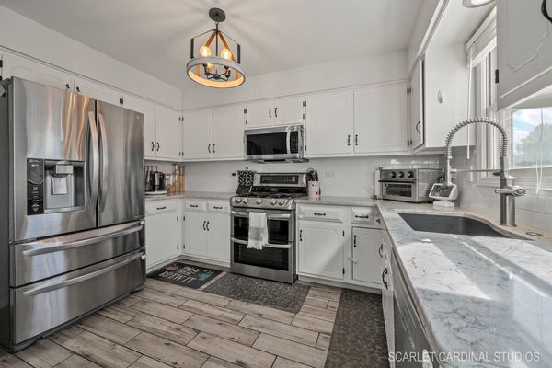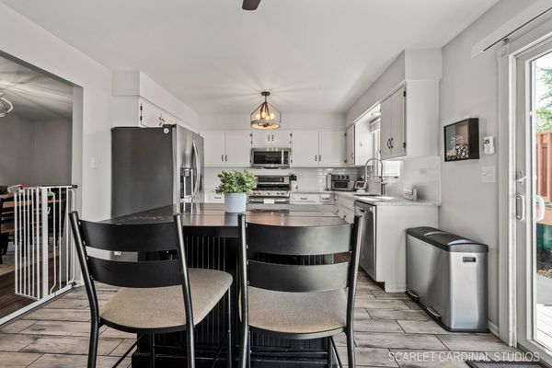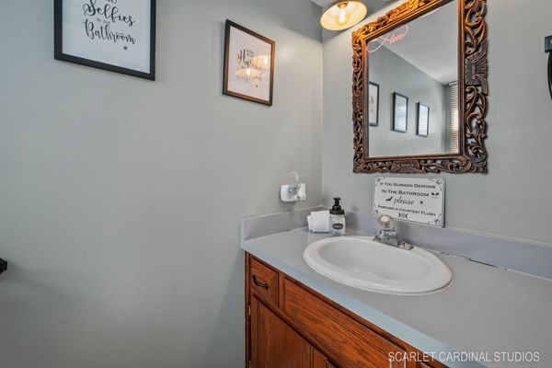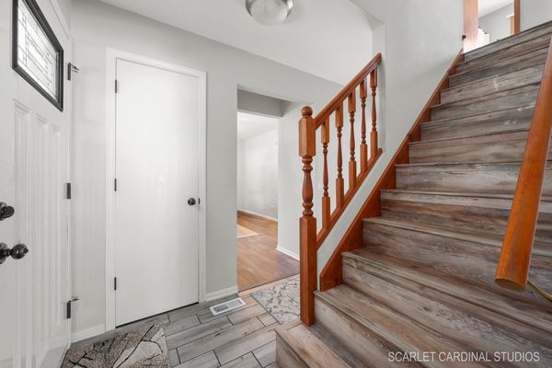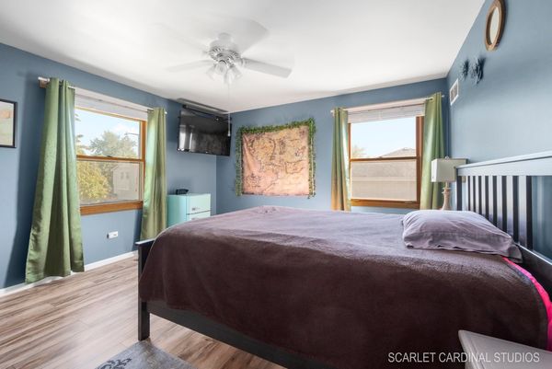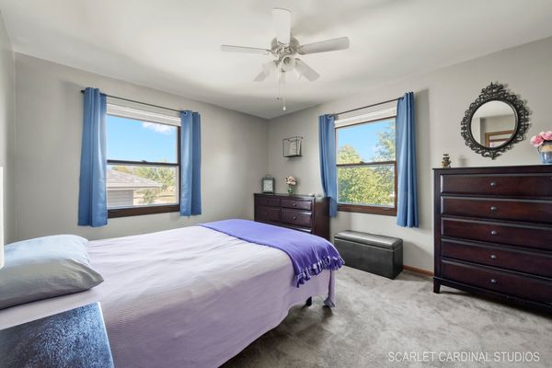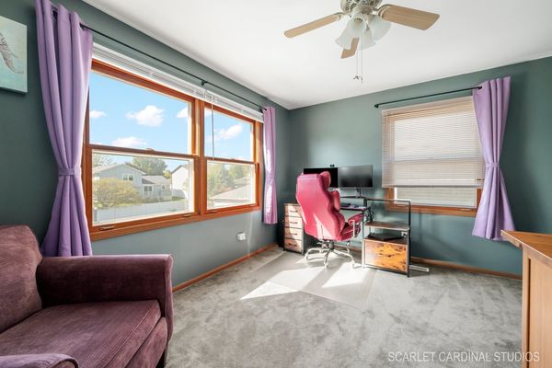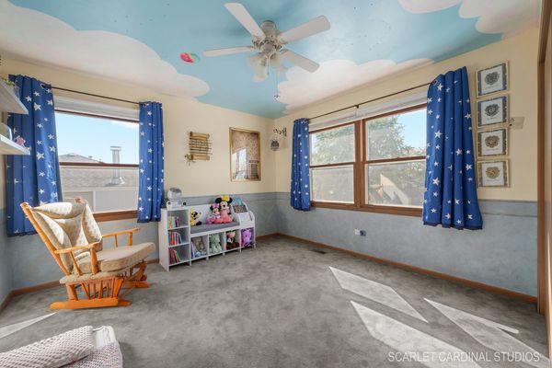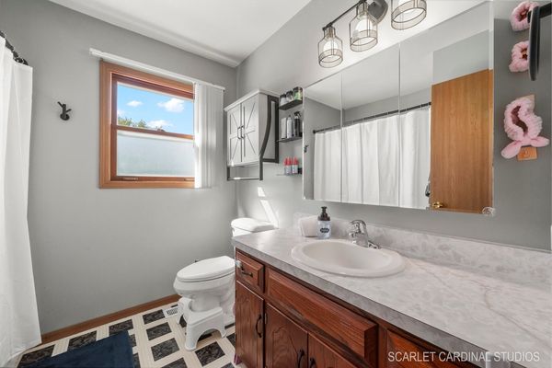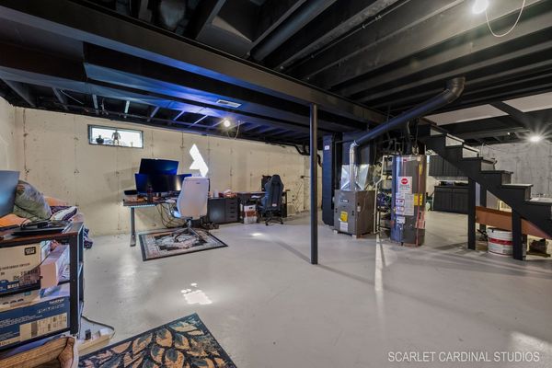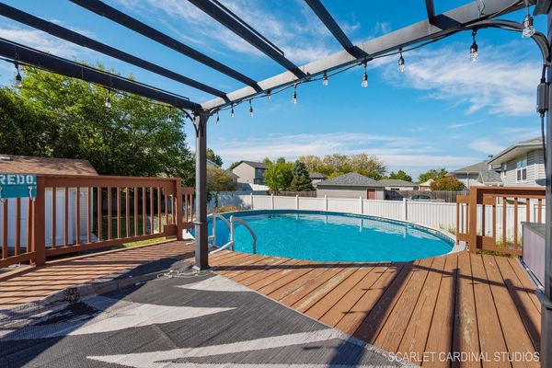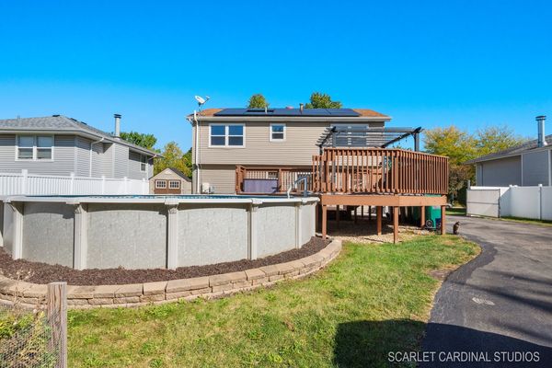2515 John Bourg Drive
Plainfield, IL
60586
About this home
Updated 4-bedroom, 1.1-bathroom home nestled on a tree-lined street just minutes from parks, schools, shopping, dining, and many other local amenities. The main floor features an expansive living room with high ceilings that continue throughout the main level. The updated kitchen is complete with white cabinetry, stainless steel appliances, a center island with seating, and quartz countertops. The adjacent formal dining room offers plenty of space for family dinner or gatherings. Upstairs, the primary bedroom includes a large walk-in closet, while three additional bedrooms offer ample storage with generous closet space. The second-floor bathroom conveniently located near all the bedrooms. The full basement provides ample potential for customization, allowing future homeowners to tailor the space to their personal needs. Outside, a large fenced yard with an above-ground pool offers an ideal setting for outdoor entertainment or relaxing after a long day. The two-tiered deck includes gated entry to the pool keeping the area separated and safe. This home also boasts an extended driveway leading to a heated 3-car garage providing plenty of space for storage and projects too. This home offers a perfect opportunity for anyone looking to live in a peaceful yet well-connected neighborhood, blending convenient access to local amenities with a warm, family-friendly environment. Schedule your showing today!
