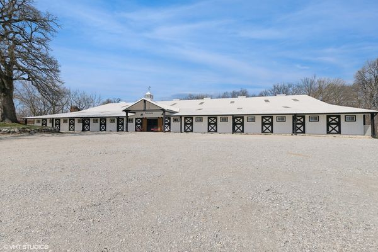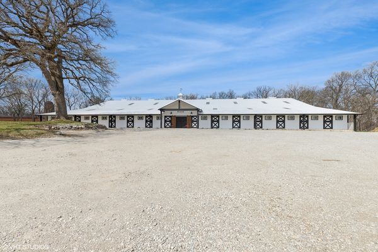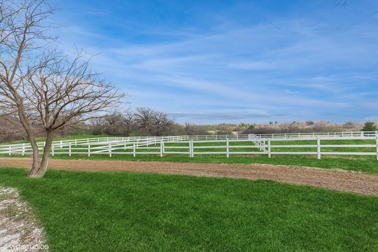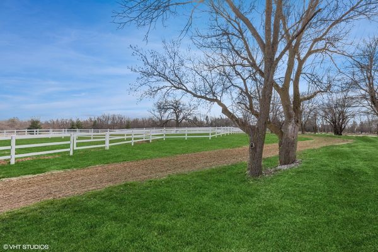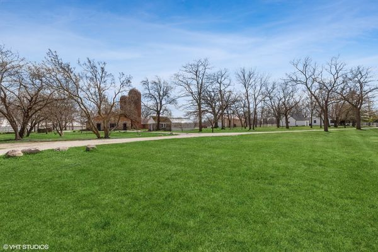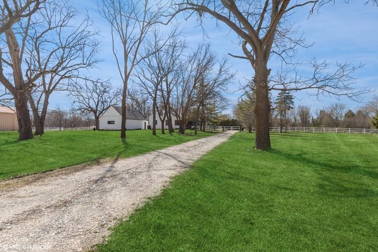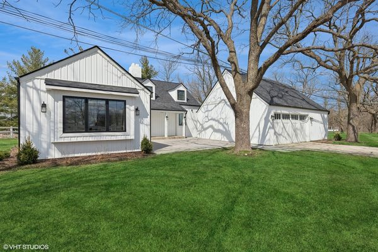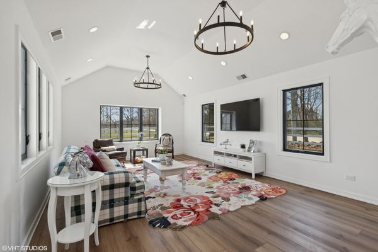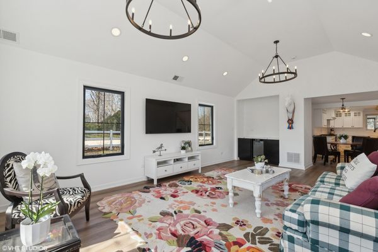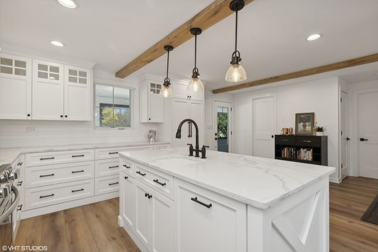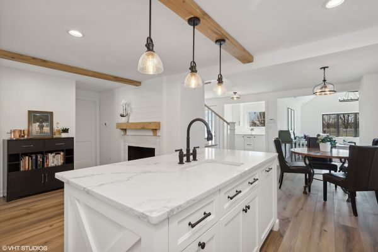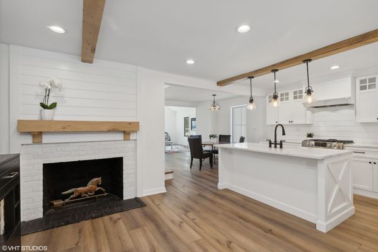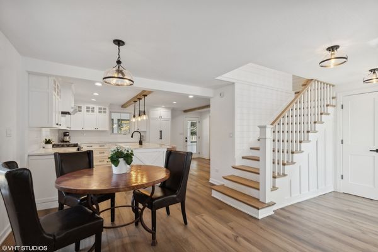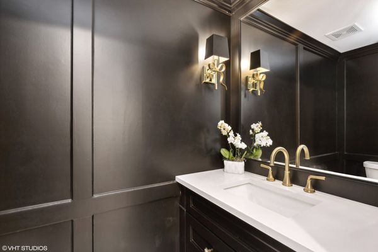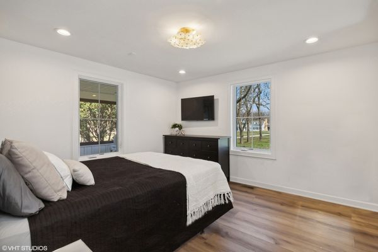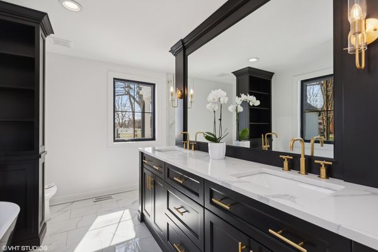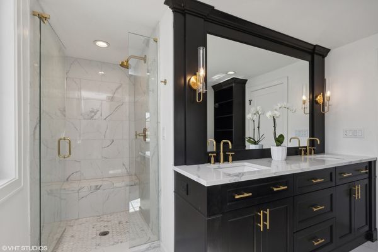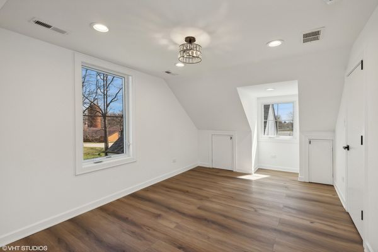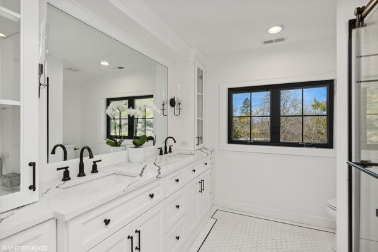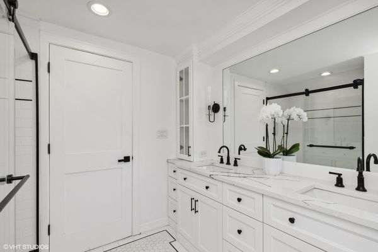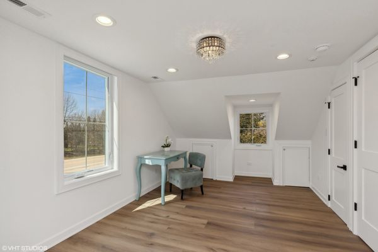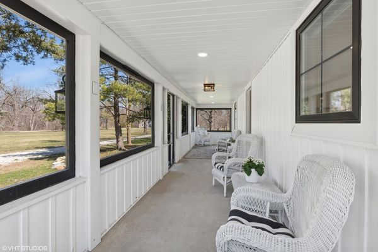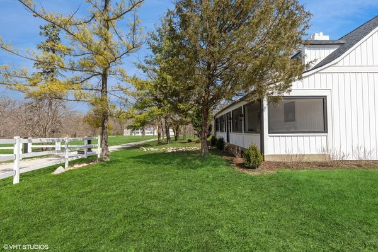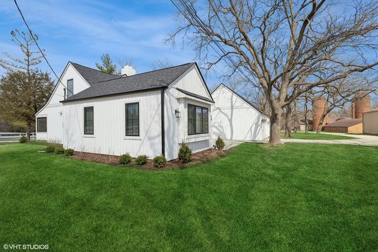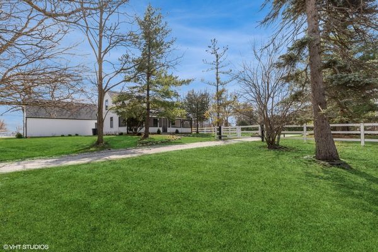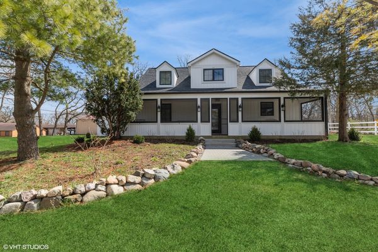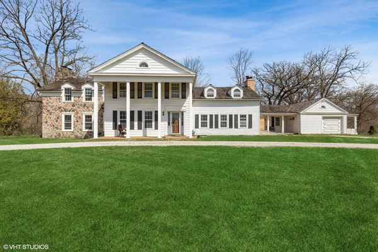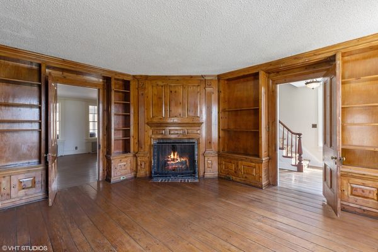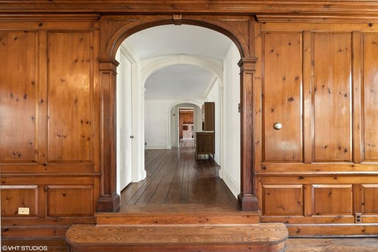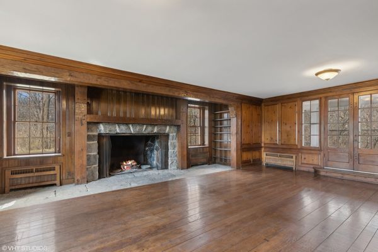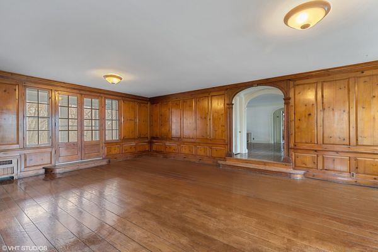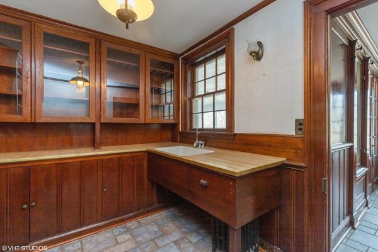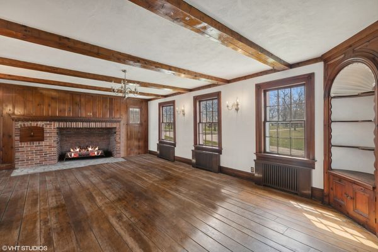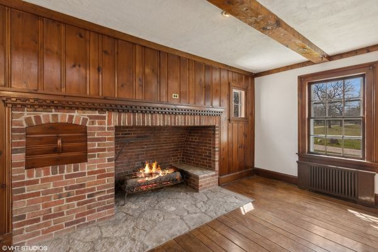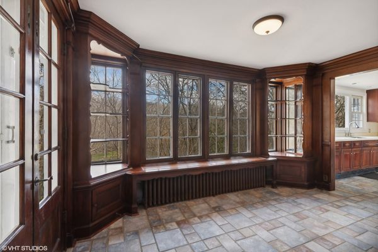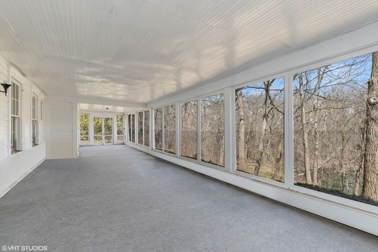25147 N Gilmer Road
Hawthorn Woods, IL
60047
About this home
Forty-two acres of sprawling farmland include a multi-million dollar renovation of a full-service equestrian facility featuring an outdoor ring, paddocks and riding trails. An enchanting manor home is one of two individual residences featured on the property, which also includes a charming farmhouse with three bedrooms and 2.1 bathrooms. The forty-seven stall, main barn features an indoor riding ring, tack rooms, wash rack, office, and a separate, 1400 square foot pole barn, with a three-sided hay shed. A large-scale rehab of the entire facility has been in progress including structural changes, interior redesigns, and updated electrical, plumbing, and HVAC; with a new well and septic system exclusive to the barn, state-of-the-art fixtures and equipment, new drainage, an on-site diesel and gasoline fueling station, and a freshly installed riding surface in the indoor arena. Extensive work has been performed outdoors including electronically secure gates at all four entrances to the property, new drainage, and an outdoor arena expansion with the addition of new sand and footings. A larger parking lot has been created, and new gravel and stone retaining walls are installed. Fresh landscaping features extensive plantings, bushes, river rock, a new irrigation system, and multiple patios throughout the property. Existing paddocks have been improved with Buckley fencing, while new grass, and all-weather paddocks have also been created. A remodel of the farmhouse features a new roof, siding, windows, garage door, and complete security system. Modern doors, flooring, and a new staircase have been installed. Existing bathrooms are updated and a powder room has been added on the main floor. A raised ceiling has been constructed in the living room and the kitchen highlights furniture grade cabinets, quartz countertops, and new appliances. A farm located in the heart of Lake County, perfect for any discipline, just minutes from shopping, dining, and transportation.
